Our core designs—the Värm, Xyla, Zum, Tradd, and Nano—each have their own style and unique benefits. At Unity, all of our homes have the same high-performance details that make them a better-quality home, optimized for sustainability and comfort. You can choose one of our ready-to-build Express plans below, created by our expert design team, or choose any of our plans as a starting point for a Streamlined plan. The Streamlined system allows for mixing and matching components and floor plans to assemble the final layout for your home, with accurate real-time pricing and visualization through our specialized software design system. Each plan has a Swedish name, acknowledging Sweden’s leadership in off-site construction and Founder Tedd Benson’s family roots in Värmland. Choose your favorite design, then contact our Sales team to start building your high-quality, energy-efficient home today.
Filter Design Plans
Värm
The Värm is our most Scandinavian-inspired design with a modern farmhouse feel, highlighting the simplicity of Swedish architecture with exposed timbers. Its narrow shape and efficient two-story footprint provide plenty of space with a clear separation of bedrooms from the common area. The Värm’s versatility is hard to match, as it works well for both tight urban-infill and rural projects. Rooftop solar is easy to install on the large flat eaves of the insulated roof, which provides an easy pathway to becoming net zero.
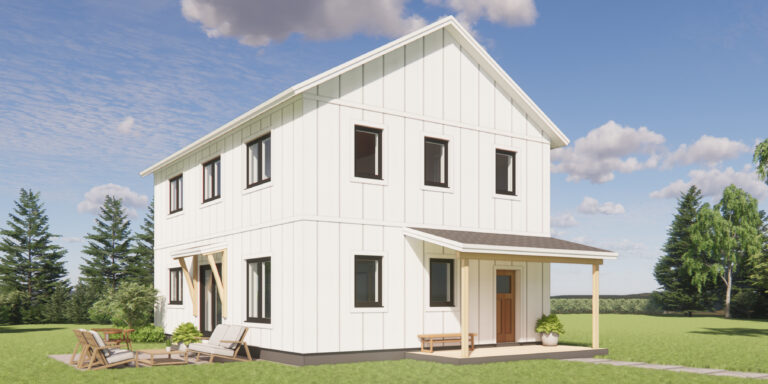
Värm Gavle
2008 Sq. Ft.
- 2Stories
- 3Bedrooms
- 3Bathrooms
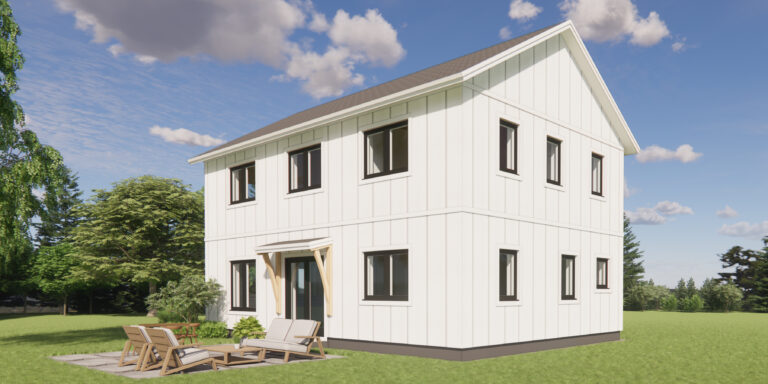
Värm Lund
2008 Sq. Ft.
- 2Stories
- 3Bedrooms
- 3Bathrooms
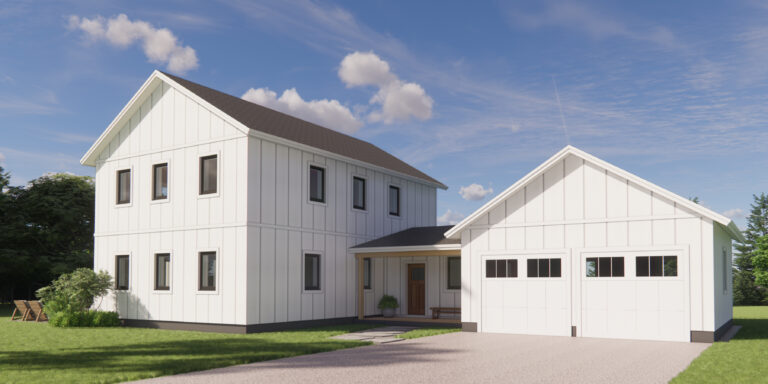
Värm Eda
2607 Sq. Ft.
- 2Stories
- 4Bedrooms
- 3Bathrooms
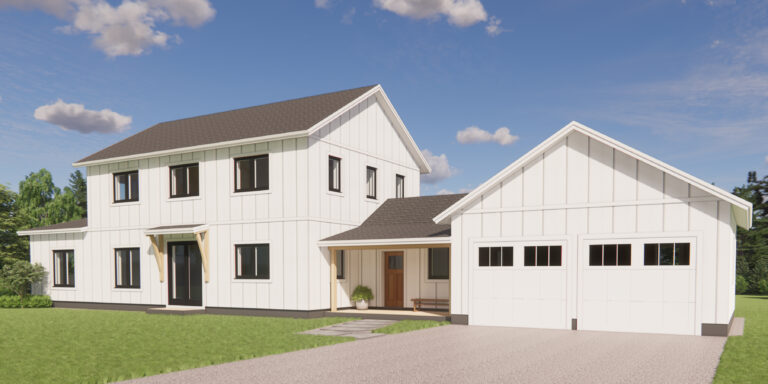
Värm Sala
2607 Sq. Ft.
- 2Stories
- 4Bedrooms
- 3Bathrooms
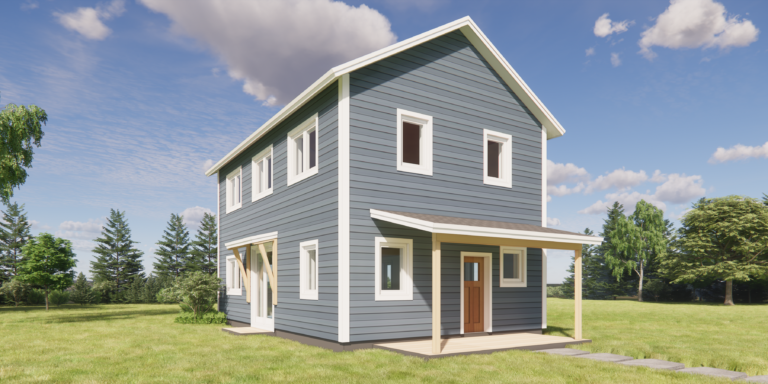
Värm Granna
1528 Sq. Ft.
- 2Stories
- 3Bedrooms
- 3Bathrooms
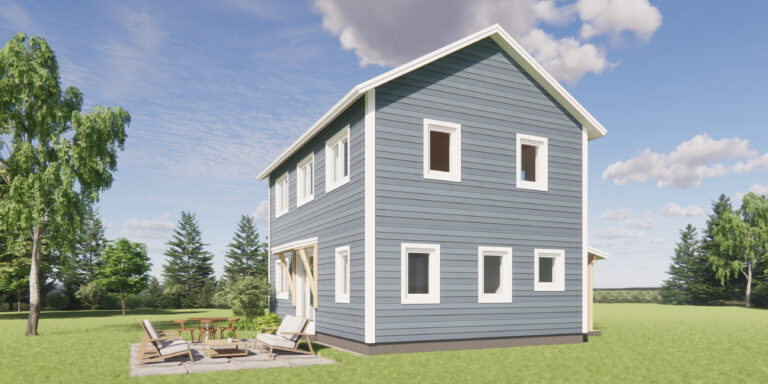
Värm Rammen
1528 Sq. Ft.
- 2Stories
- 3Bedrooms
- 3Bathrooms
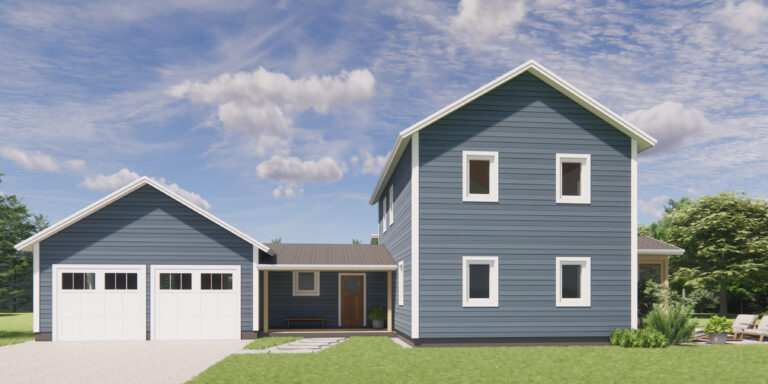
Värm Mora
2068 Sq. Ft.
- 2Stories
- 4Bedrooms
- 3Bathrooms
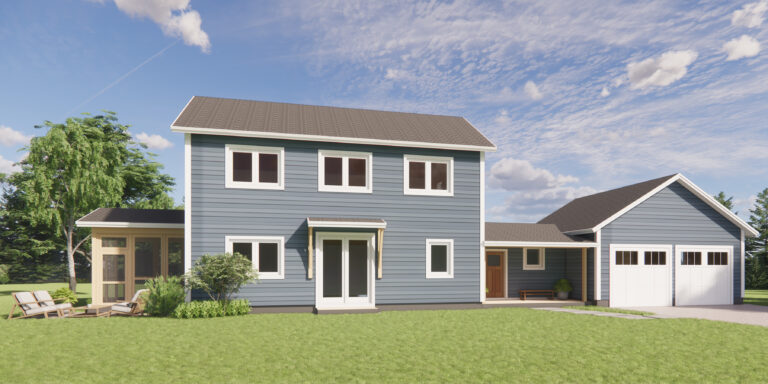
Värm Torsby
2236 Sq. Ft.
- 2Stories
- 3Bedrooms
- 3Bathrooms
Xyla
The Xyla is a spacious and welcoming single-story cottage with vaulted ceilings, exposed timbers, and a versatile loft. Its signature bump-out option provides additional living space and adds visual dimension to the charming exterior. With all amenities accessible from a single level, the Xyla offers flexibility within a convenient package. This design allows for maximizing views and maximizing rooftop solar orientation, for the best of both worlds on the path to net zero.
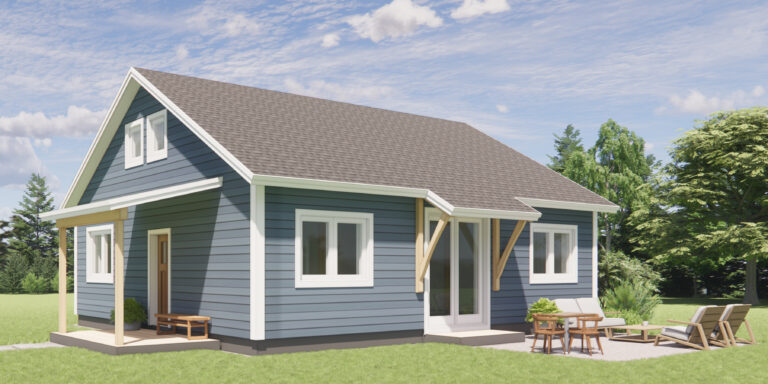
Xyla Somn
1038 Sq. Ft.
- 1Story
- 2Bedrooms
- 1Bathroom
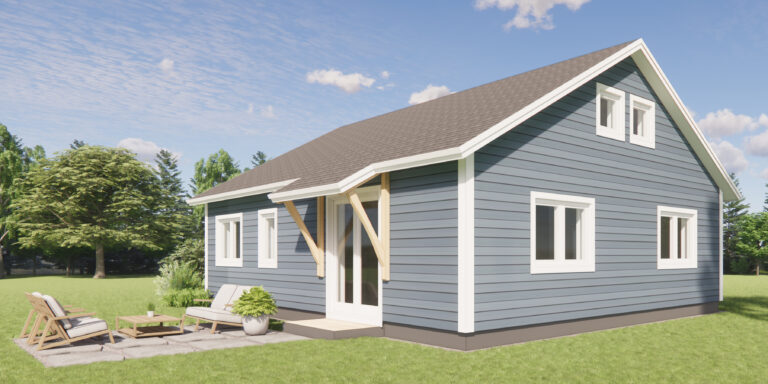
Xyla Lugn
1159 Sq. Ft.
- 1Story
- 2Bedrooms
- 1Bathroom
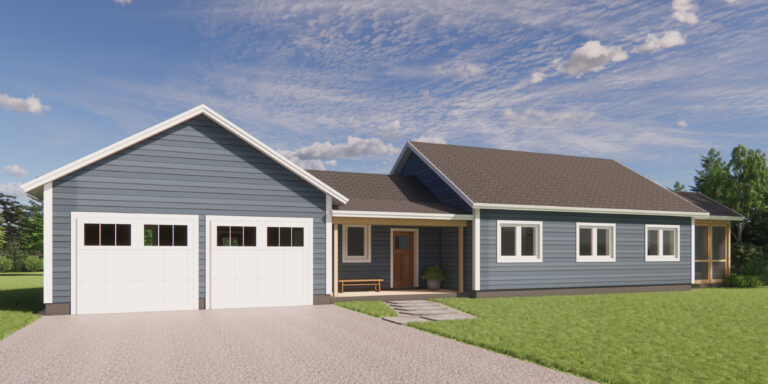
Xyla Kram
1635 Sq. Ft.
- 1Story
- 3Bedrooms
- 2Bathrooms
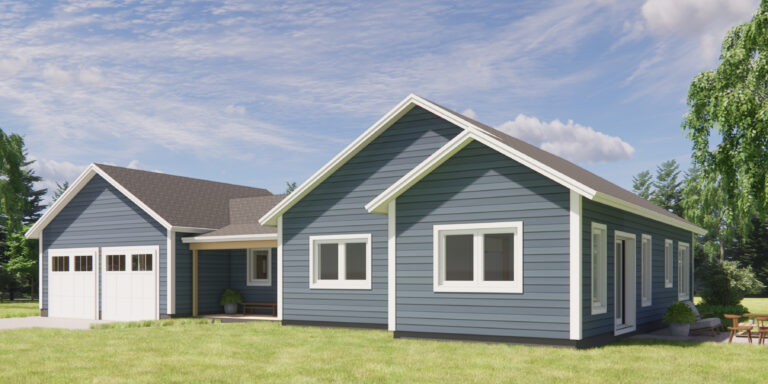
Xyla Mys
1841 Sq. Ft.
- 1Story
- 3Bedrooms
- 2Bathrooms
Zum
The Zum is our most contemporary design, equipped with large transom windows for show-stopping views. Natural light is abundant throughout the interior, where exposed posts and timbers in the kitchen complement a modern mono-pitch roof and signature living room bump-out. Unlike our other designs, every room can have a view due to the horizontal footprint of the design. A smaller Zum plan also works well as an ADU or for those looking for a convenient single-level home.
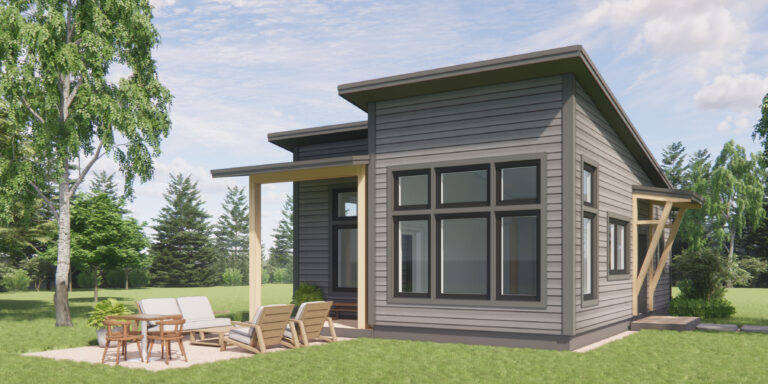
Zumette
752 Sq. Ft.
- 1Story
- 1Bedroom
- 1Bathroom
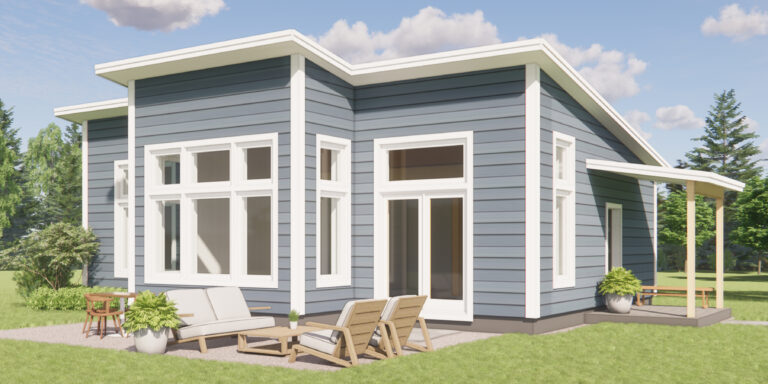
Zum Dal
1092 Sq. Ft.
- 1Story
- 1Bedroom
- 1Bathroom
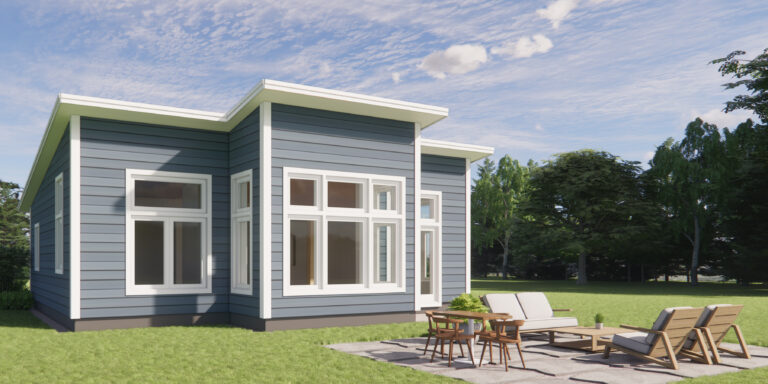
Zum Vild
1092 Sq. Ft.
- 1Story
- 1Bedroom
- 1Bathroom
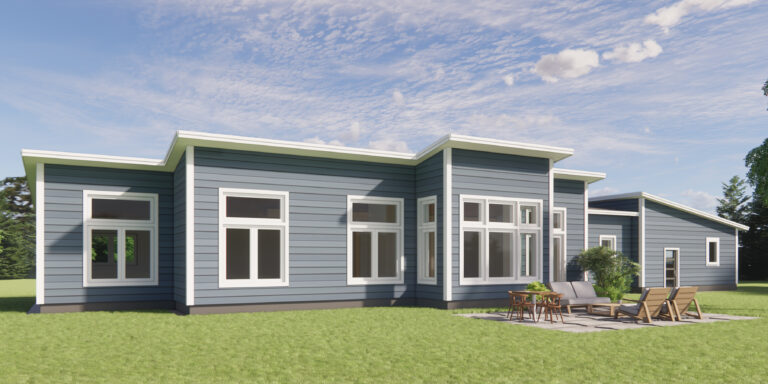
Zum Vallmo
1855 Sq. Ft.
- 1Story
- 3Bedrooms
- 2Bathrooms
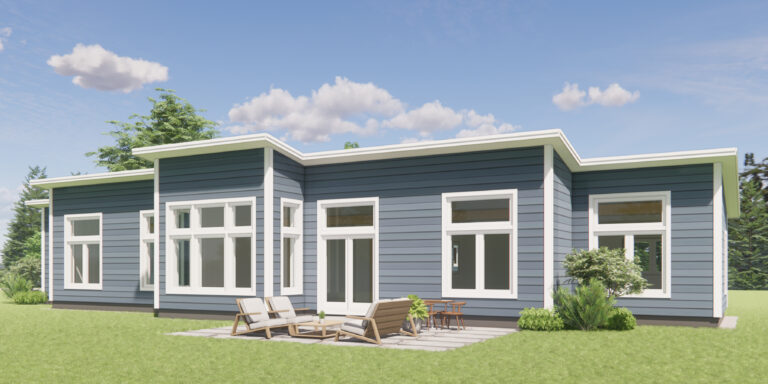
Zum Halsa
2390 Sq. Ft.
- 1Story
- 5Bedrooms
- 3Bathrooms
Tradd
The Tradd is an expansive two-story cape, a popular choice for waterfront or mountain-view properties. It celebrates our timber frame heritage with an elegant, exposed timber structure and vaulted ceilings. With the highest square footage of all our designs, spacious closets, up to 5 bedrooms, and an optional interior balcony, this design is open and grand. Optional dormers provide additional usable living space and contribute to its classic New England look.
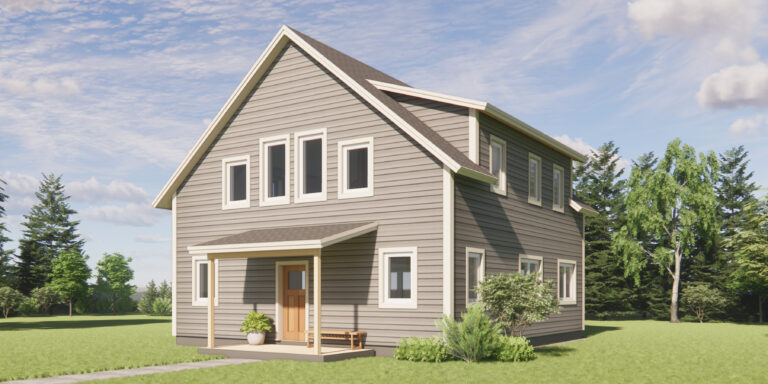
Tradd Trosta
2076 Sq. Ft.
- 2Stories
- 3Bedrooms
- 3Bathrooms
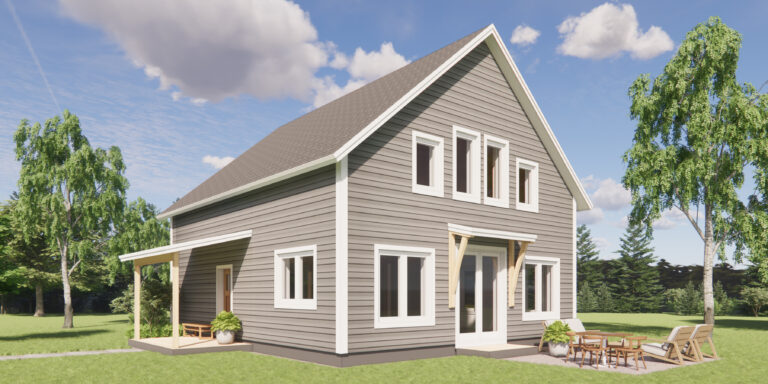
Tradd Leka
2076 Sq. Ft.
- 2Stories
- 3Bedrooms
- 3Bathrooms
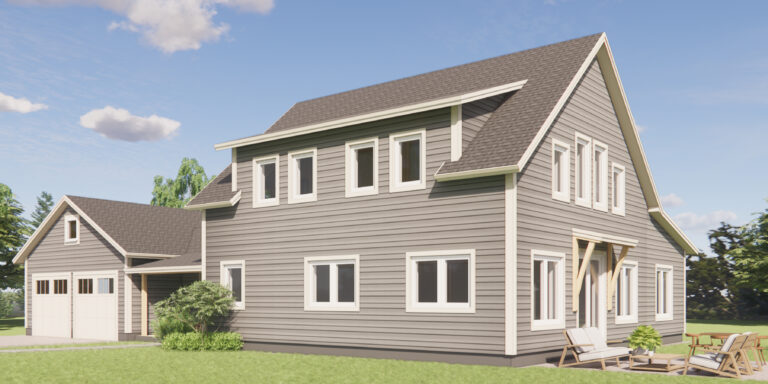
Tradd Dela
2785 Sq. Ft.
- 2Stories
- 3Bedrooms
- 3Bathrooms
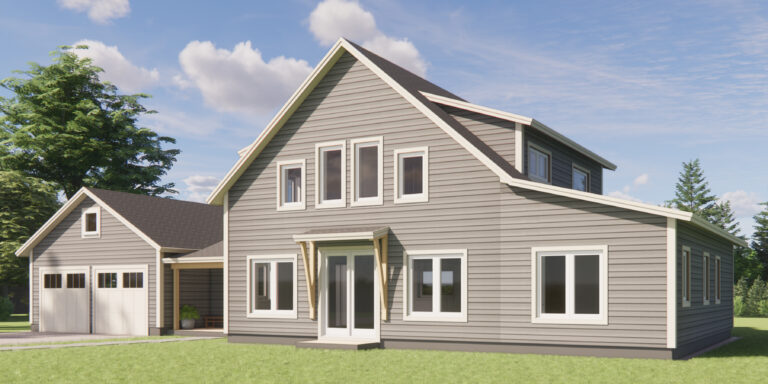
Tradd Fira
2785 Sq. Ft.
- 2Stories
- 4Bedrooms
- 3Bathrooms
Nano
The Nano elevates small-home and ADU living with an energy-efficient and stylish design. Its manageable footprint fits well on constrained lots and is the most affordable of all our platform designs. The Nano's versatility and size make the perfect guest house, ADU, starter, or downsized home. Easily transform a Nano into a net zero dwelling through rooftop solar or another renewable source to power its low energy requirements.
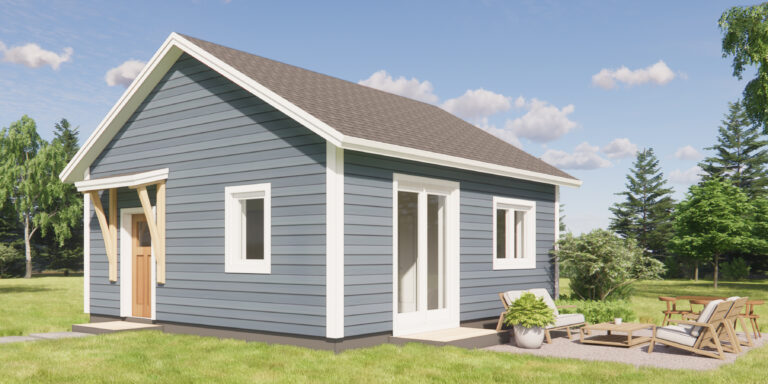
Nano Liten
586 Sq. Ft.
- 1Story
- 1Bedroom
- 1Bathroom
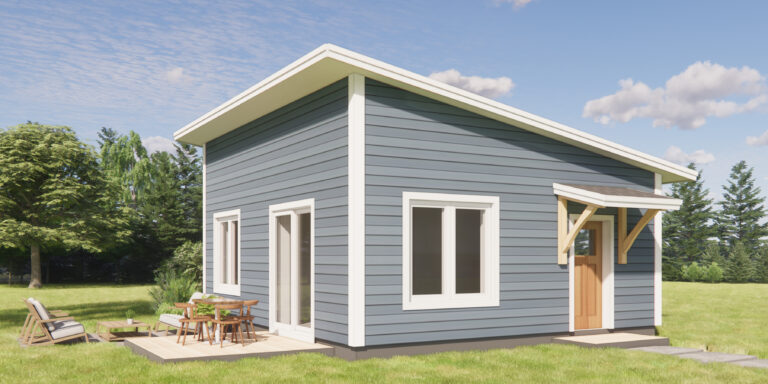
Nano Bas
586 Sq. Ft.
- 1Story
- 1Bedroom
- 1Bathroom
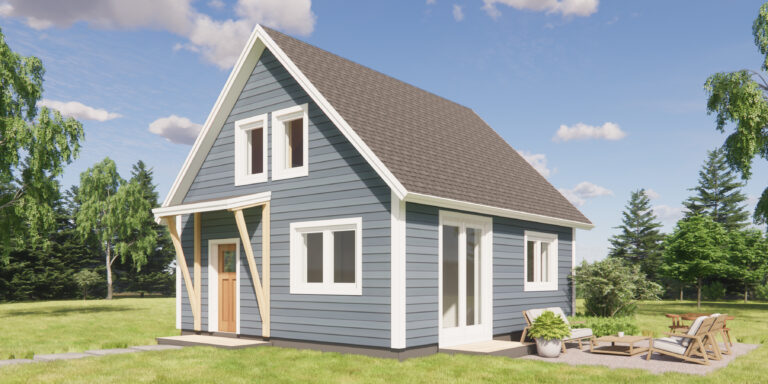
Nano Enkel
837 Sq. Ft.
- 2Stories
- 1Bedroom
- 1Bathroom
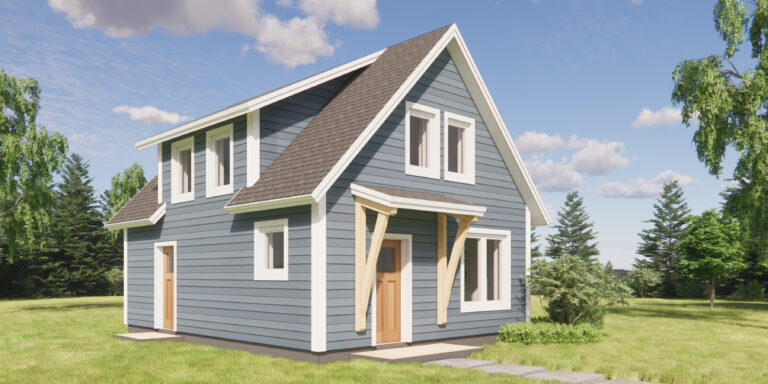
Nano Karna
1036 Sq. Ft.
- 2Stories
- 2Bedrooms
- 2Bathrooms
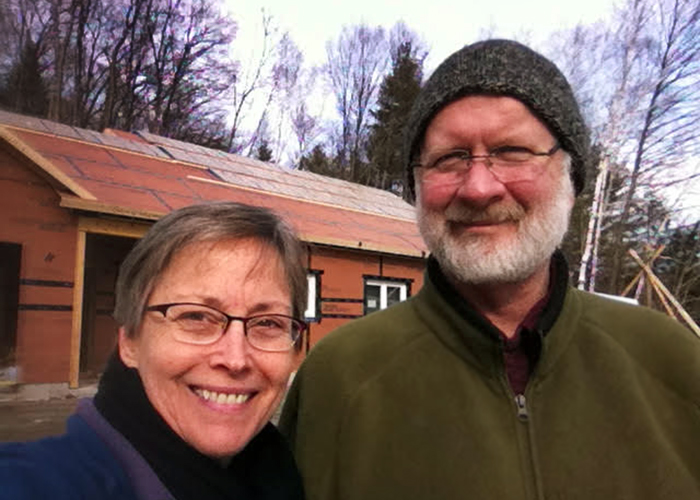
Cindy JI was drawn to the design and style I saw, and to the green aspects. It was a real joy to know I could have both.

