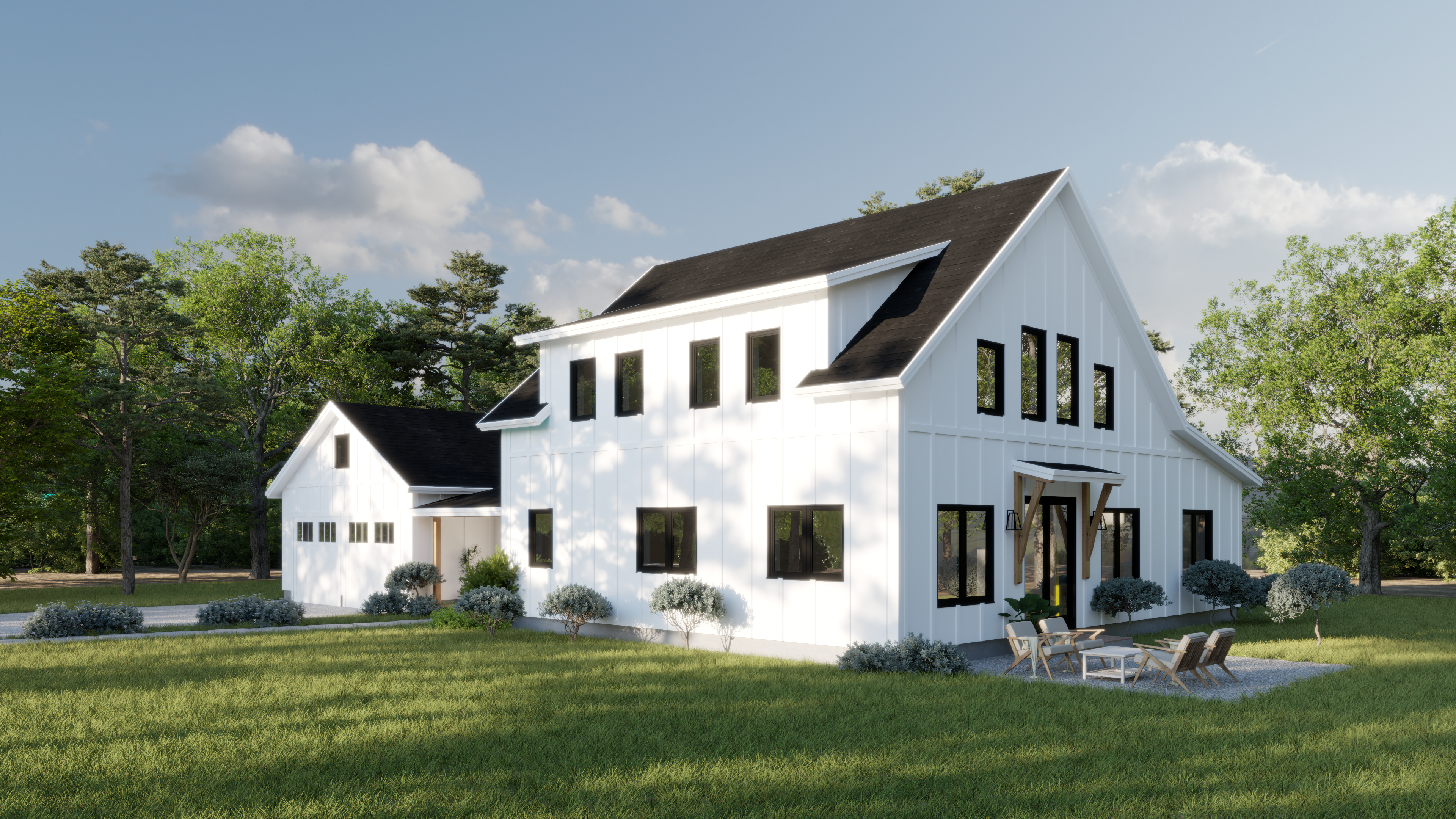TRADD DELA

This gable-presenting Tradd has the highest square footage compared with other designs, ideal for families or those who want extra space. The entry porch and connector bridge the garage with the open main floor, containing a first-floor office and laundry area. An open kitchen features a butler’s pantry and informal eat-in counter separate from the formal dining area, a perfect combination for entertaining. For those who prefer single-level living, there is a spacious first-floor primary suite with two extravagant walk-in closets, a changing room, and a sizeable bathroom. Take the switchback staircase to the second floor with dormers, showcasing a unique lookout balcony open below. A recreation room or sitting area is nestled between the secondary bedrooms as a fun hangout space for kids or guests, with an open view to the living room below. The upstairs bedrooms have spacious closets and have multiple windows for a light-filled room.
Unique Benefits
- Exposed Timber Frame
- Extra Addition and Connector
- Private Office
- Butler’s Pantry
- Large First-Floor Primary Suite
- Switchback Staircase
- Lookout Balcony
- Dormers
Sustainability at a Glance
- High-Performance Shell
- All-Electric
- Low Energy Requirements
- Net Zero Ready
- Optimized for Solar
- Carbon Capturing Wood-Based Materials
- Minimal Construction Waste
- R-50 Insulated Roof
- R-35 Insulated Walls
- Predictable Operating Costs
- Maintains Steady Temperature
- Non-Toxic and Low VOC
- Heat Pump Water Heater
Specifications
- 2785 Sq. Ft.
- 3 Bedrooms
- 3 Bathrooms
- 14×32 Addition
- 12×16 Connector
- 24×24 Garage
- 6×16 Covered Porch
- Shell Estimate: $385,000 * (Additional delivery fees and taxes may apply)
- What Does Unity’s Shell Estimate Include?
- Finished Cost Range: $915,000 – 1,040,000 * (includes the Shell Price)
- *Estimates are not site specific and do not include shipping, sales tax on materials, or adjustments for the local costs of the trades in your area. Estimates assume a slab-on-grade foundation and standard Unity Homes fixtures and finishes. The finished costs will be finalized with your local builder.


















