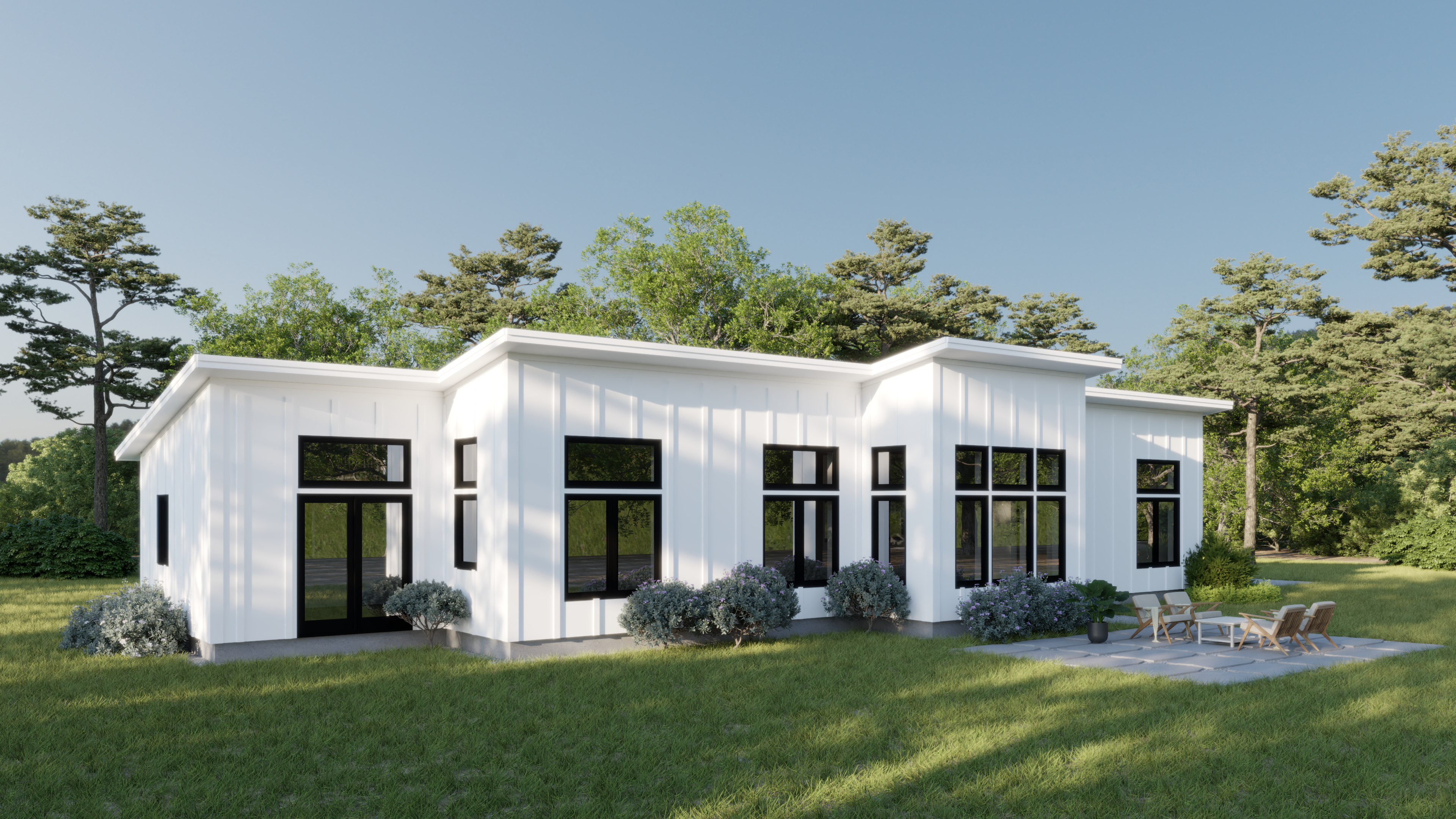ZUM SOL

This mono-pitch single-level Zum features an expansive layout, providing views in all 4 of its bedrooms with its large transom windows. Essentially the basic Zum design with multiple additions on either end along with a connector to the garage, this design is popular along hillsides or facing mountainous views. Enter through the covered porch with a laundry room and coat closet which leads to the open kitchen, dining, and living room have exposed posts and timbers, 14’ ceilings, and a modern bump out perfect for a sitting area to admire the outdoors. Each bedroom is close to a bathroom, with plenty of flexible space for family and overnight guests.
Unique Benefits
- Single Level
- Mono-Pitch Roof
- Views in Every Bedroom
- Large Transom Windows
- Exposed Posts and Timbers
- Flexible Bedroom Space
- Extra Addition and Connector
Sustainability at a Glance
- High-Performance Shell
- All-Electric
- Low Energy Requirements
- Net Zero Ready
- Optimized for Solar
- Carbon Capturing Wood-Based Materials
- Minimal Construction Waste
- R-50 Insulated Roof
- R-35 Insulated Walls
- Predictable Operating Costs
- Maintains Steady Temperature
- Non-Toxic and Low VOC
- Heat Pump Water Heater
Specifications
- 2170 Sq. Ft.
- 4 Bedrooms
- 3 Bathrooms
- (2) 12×24 Addition
- 12×16 Connector
- 24×24 Garage
- 6×16 Covered Porch
- Shell Estimate: $365,000 * (Additional delivery fees and taxes may apply)
- What Does Unity’s Shell Estimate Include?
- Finished Cost Range: $870,000 – 990,000 * (includes the Shell Price)
- *Estimates are not site specific and do not include shipping, sales tax on materials, or adjustments for the local costs of the trades in your area. Estimates assume a slab-on-grade foundation and standard Unity Homes fixtures and finishes. The finished costs will be finalized with your local builder.

















