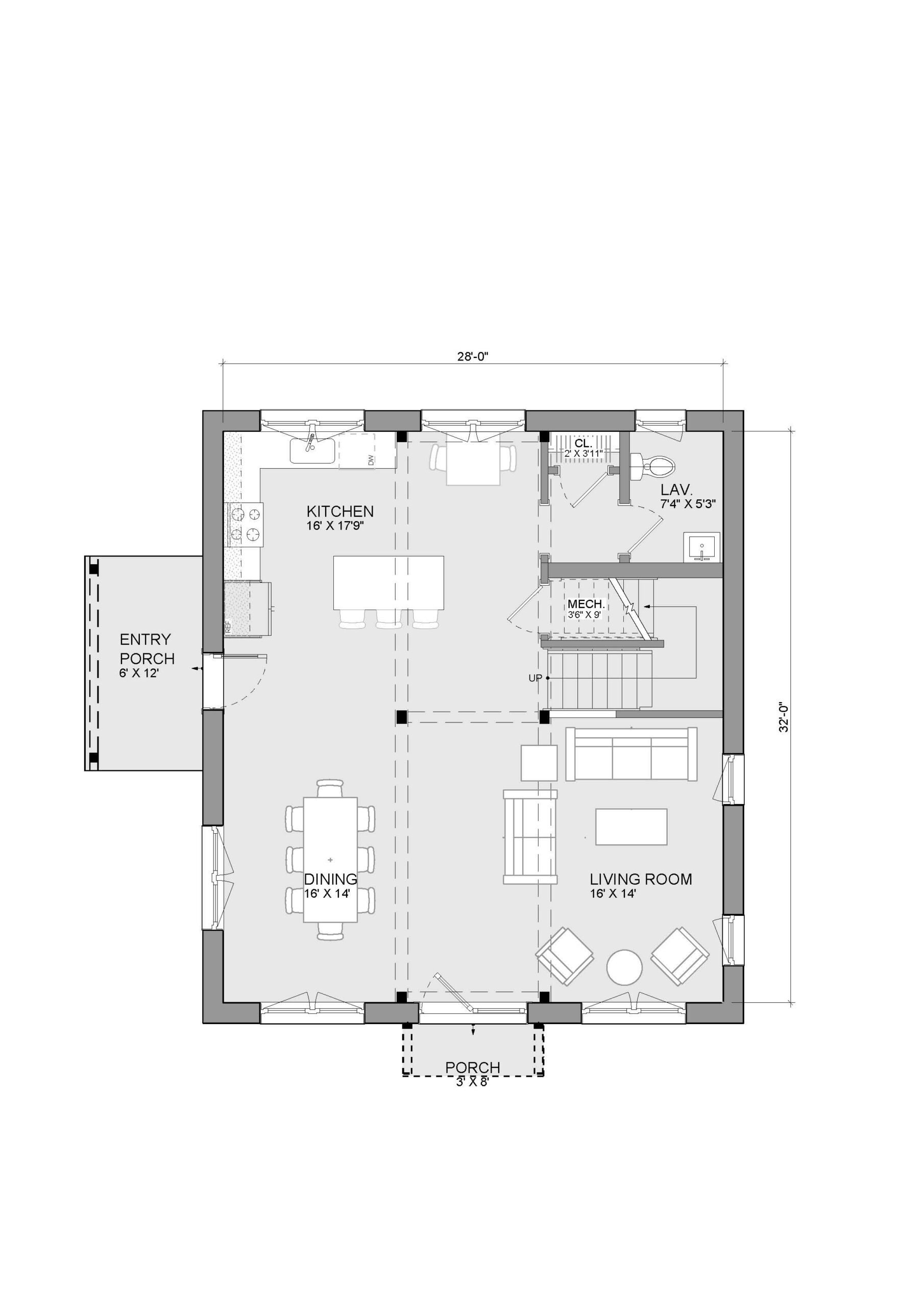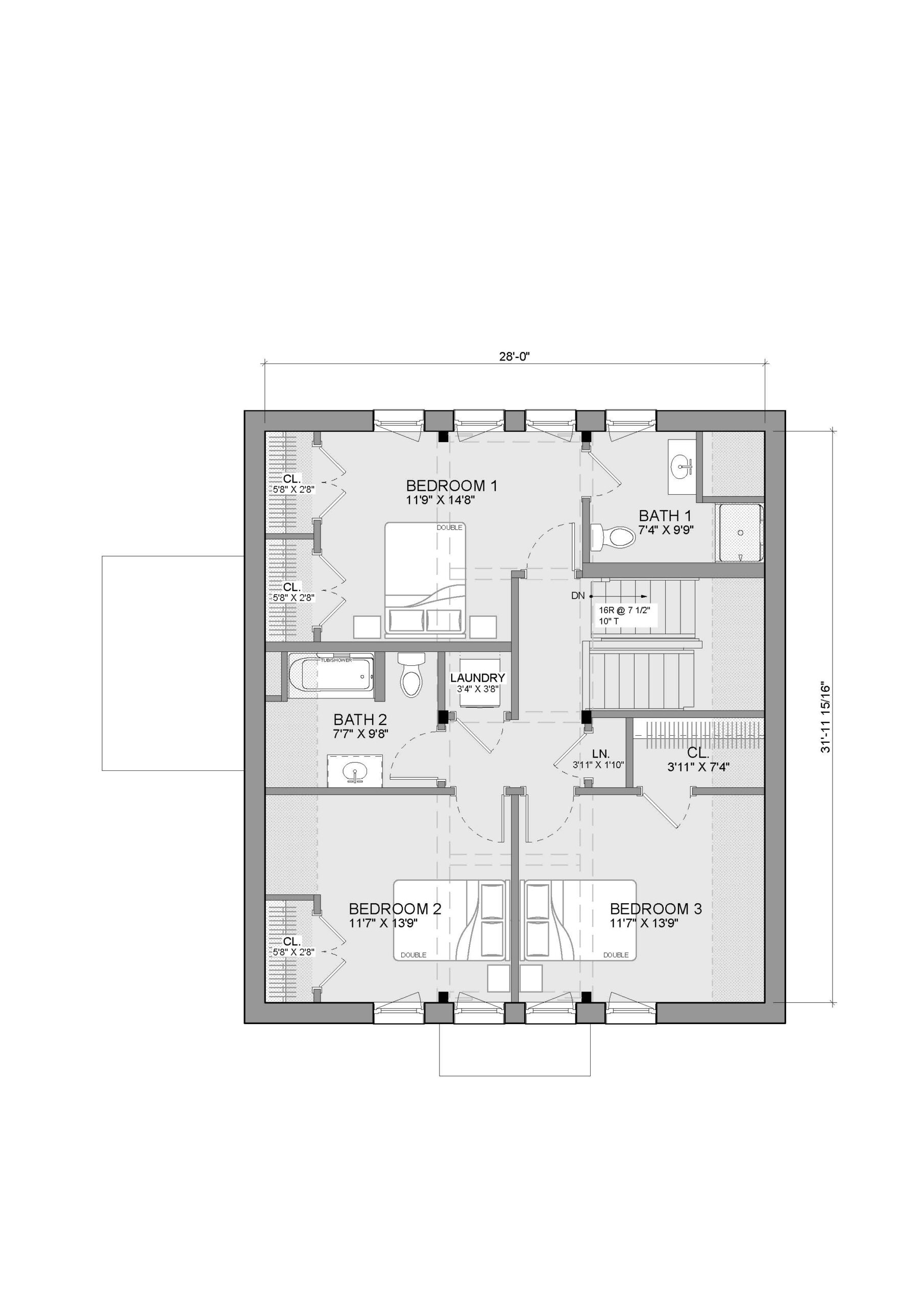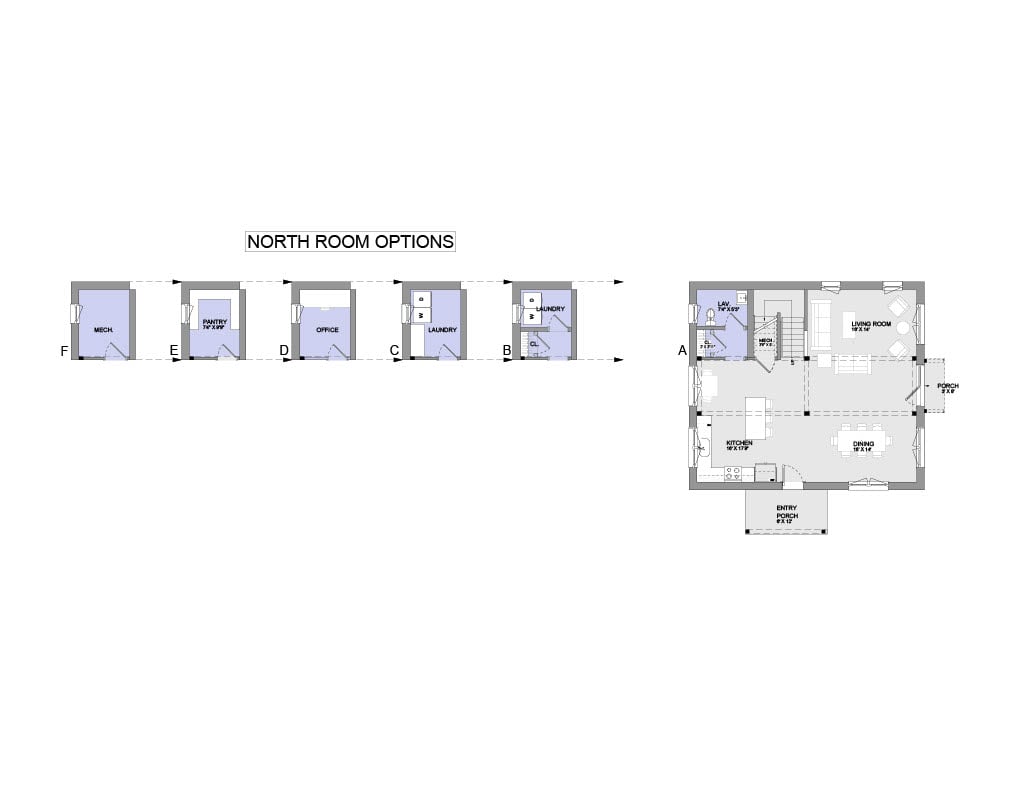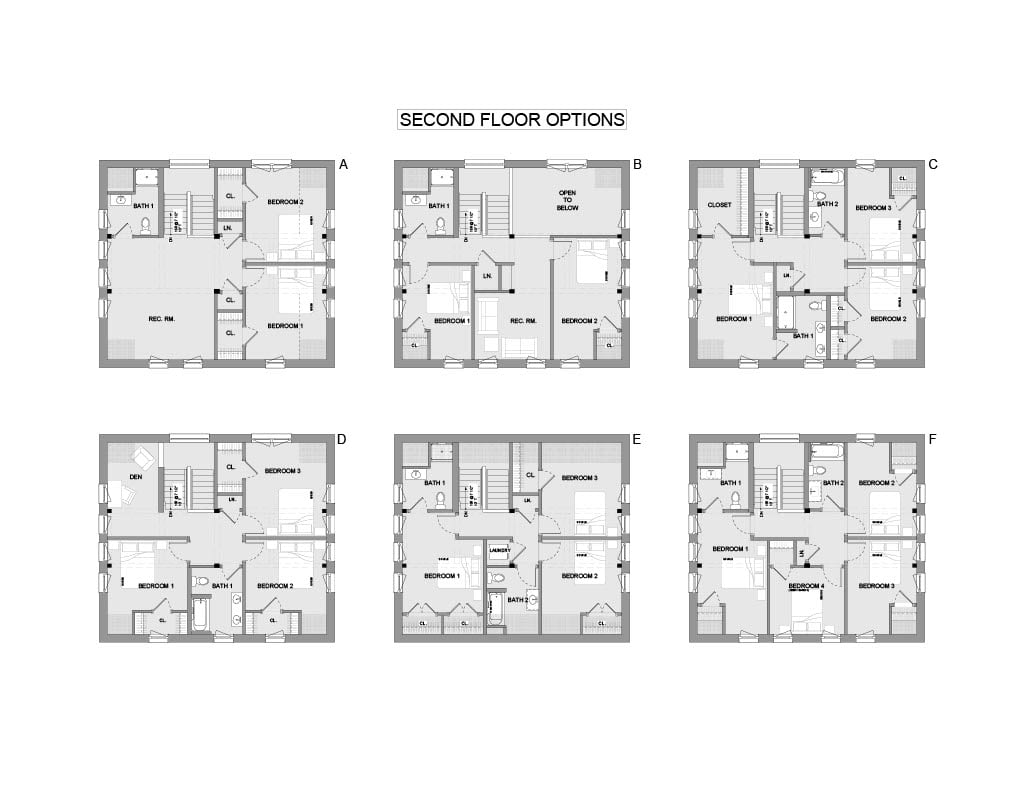TRADD LEKA

This eave-presenting Tradd has a simple yet charming feel as you walk through the main bracketed entry. Without dormers, the simplified roof comes with cost savings and easier installation of future solar panels. The open main floor has a formal dining corner, nestled between the kitchen and living areas, with an additional breakfast table nook near the windows. Adjacent to the kitchen is a covered porch for a short trek to sip your morning coffee. Take the switchback staircase to the second floor, where three sizeable bedrooms are removed from first-floor noise, offering additional flex space for family, guests, or an office. Shared 2nd-floor laundry between the bedrooms makes doing chores a breeze, without going up and down stairs. The upstairs primary bedroom has two separate closets and four light-filled windows.
Unique Benefits
- Exposed Timber Frame
- Formal Dining Area
- Switchback Staircase
- Second-Floor Laundry
- Large Closets
Sustainability at a Glance
- High-Performance Shell
- All-Electric
- Low Energy Requirements
- Net Zero Ready
- Optimized for Solar
- Carbon Capturing Wood-Based Materials
- Minimal Construction Waste
- R-50 Insulated Roof
- R-35 Insulated Walls
- Predictable Operating Costs
- Maintains Steady Temperature
- Non-Toxic and Low VOC
- Heat Pump Water Heater
Specifications
- 2076 Sq. Ft.
- 3 Bedrooms
- 3 Bathrooms
- 6×12 Covered Porch
- 3×8 Bracketed Entry Roof
- Shell Estimate: $240,000 * (Additional delivery fees and taxes may apply)
- What Does Unity’s Shell Estimate Include?
- Finished Cost Range: $570,000 – 645,000 * (includes the Shell Price)
- *Estimates are not site specific and do not include shipping, sales tax on materials, or adjustments for the local costs of the trades in your area. Estimates assume a slab-on-grade foundation and standard Unity Homes fixtures and finishes. The finished costs will be finalized with your local builder.


















