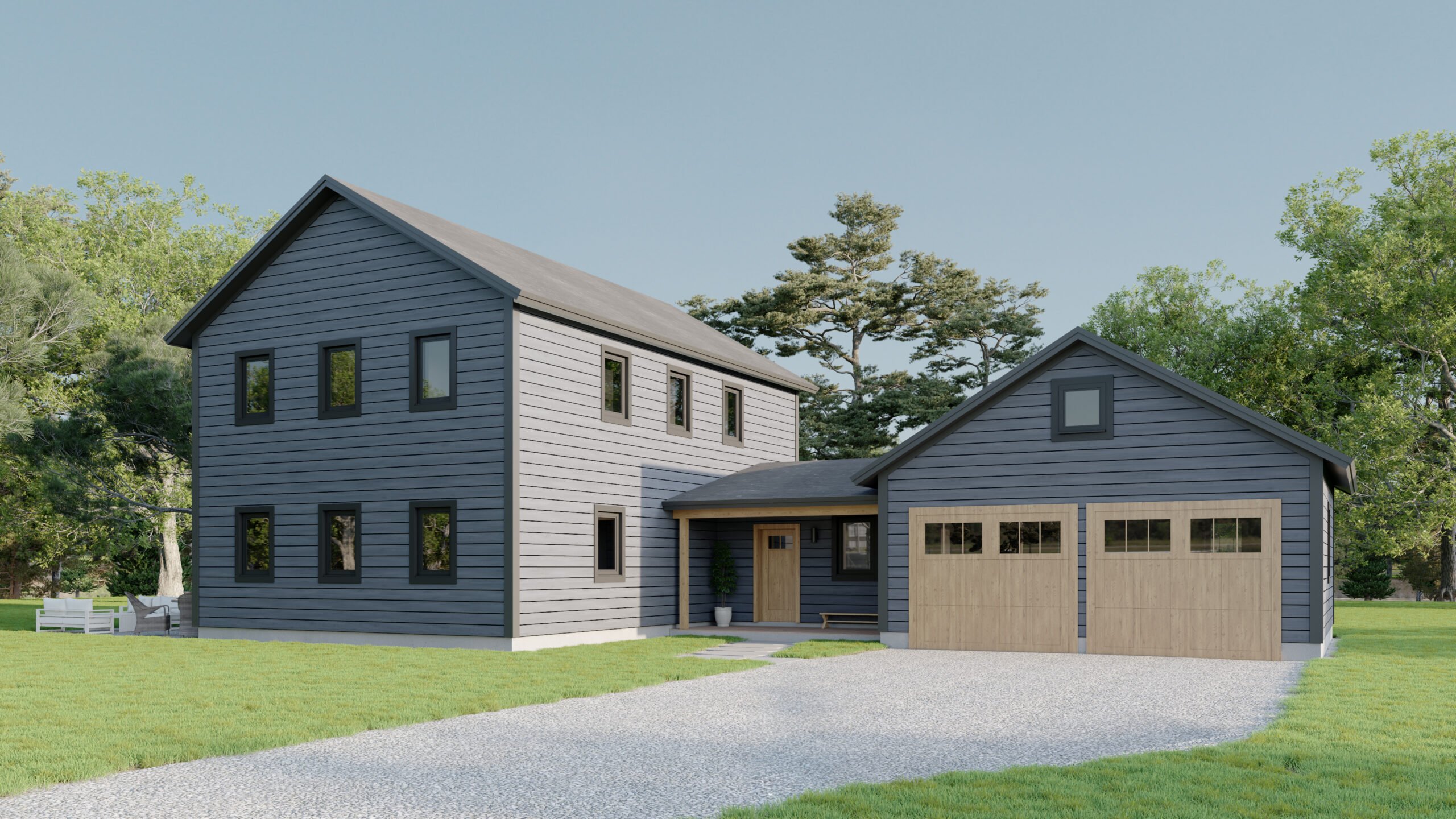Värm EDA

This gable-presenting Värm works well for large families or those who want extra space. Not only is there a sizeable addition to the core design, but there is also a garage, a connector, two porches, and a covered porch. The laundry area within the entry connector can double as a mud room for easy storage of shoes and coats. Adjacent to the open kitchen, dining, and living area with 9’ ceilings is access to a three-season screened porch for a comfortable space to gather with friends and family. The first-floor primary suite has a double vanity, shower, and soaking tub with added privacy from the secondary bedrooms upstairs. At the top of the stairs is a spacious shared bathroom across the hall from a versatile sitting area or play nook.
Unique Benefits
- Mud Room
- Two Porches
- First Floor Primary Suite
- Extra Addition and Connector
- Upstairs Sitting Area
- Visible Interior Timbers
Sustainability at a Glance
- High-Performance Shell
- All-Electric
- Low Energy Requirements
- Net Zero Ready
- Optimized for Solar
- Carbon Capturing Wood-Based Materials
- Minimal Construction Waste
- R-60 Insulated Roof
- R-35 Insulated Walls
- Predictable Operating Costs
- Maintains Steady Temperature
- Non-Toxic and Low VOC
- Heat Pump Water Heater
Specifications
- 2607 Sq. Ft.
- 4 Bedrooms
- 3 Bathrooms
- 14×24 Addition
- 12×16 Connector
- 24×24 Garage
- 12×12 Screened Porch
- 6×16 Covered Porch
- Shell Estimate: $345,000 * (Additional delivery fees and taxes may apply)
- What Does Unity’s Shell Estimate Include?
- Finished Cost Range: $810,000 – 920,000 * (includes the Shell Price)
- *Estimates are not site specific and do not include shipping, sales tax on materials, or adjustments for the local costs of the trades in your area. Estimates assume a slab-on-grade foundation and standard Unity Homes fixtures and finishes. The finished costs will be finalized with your local builder.


















