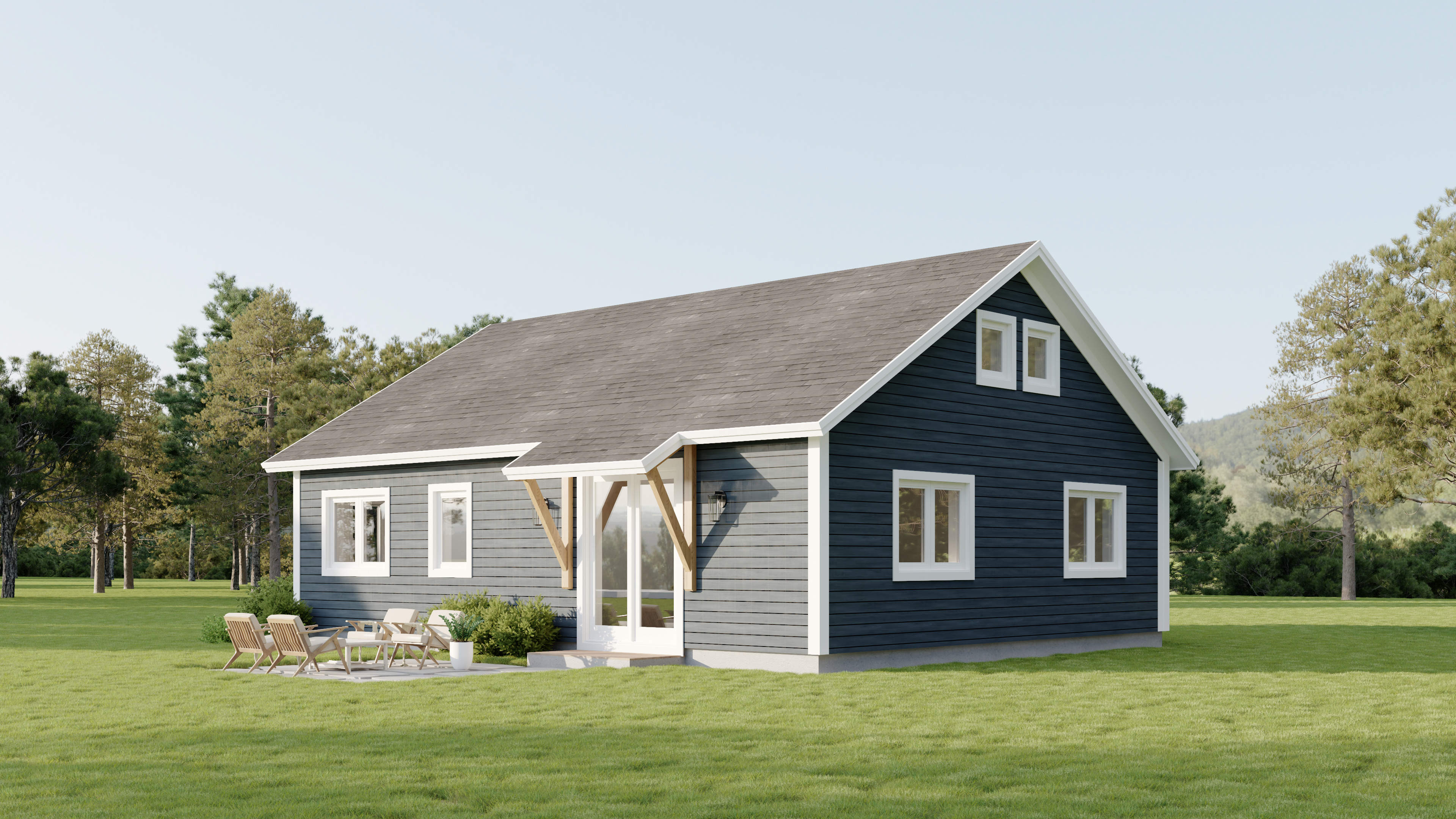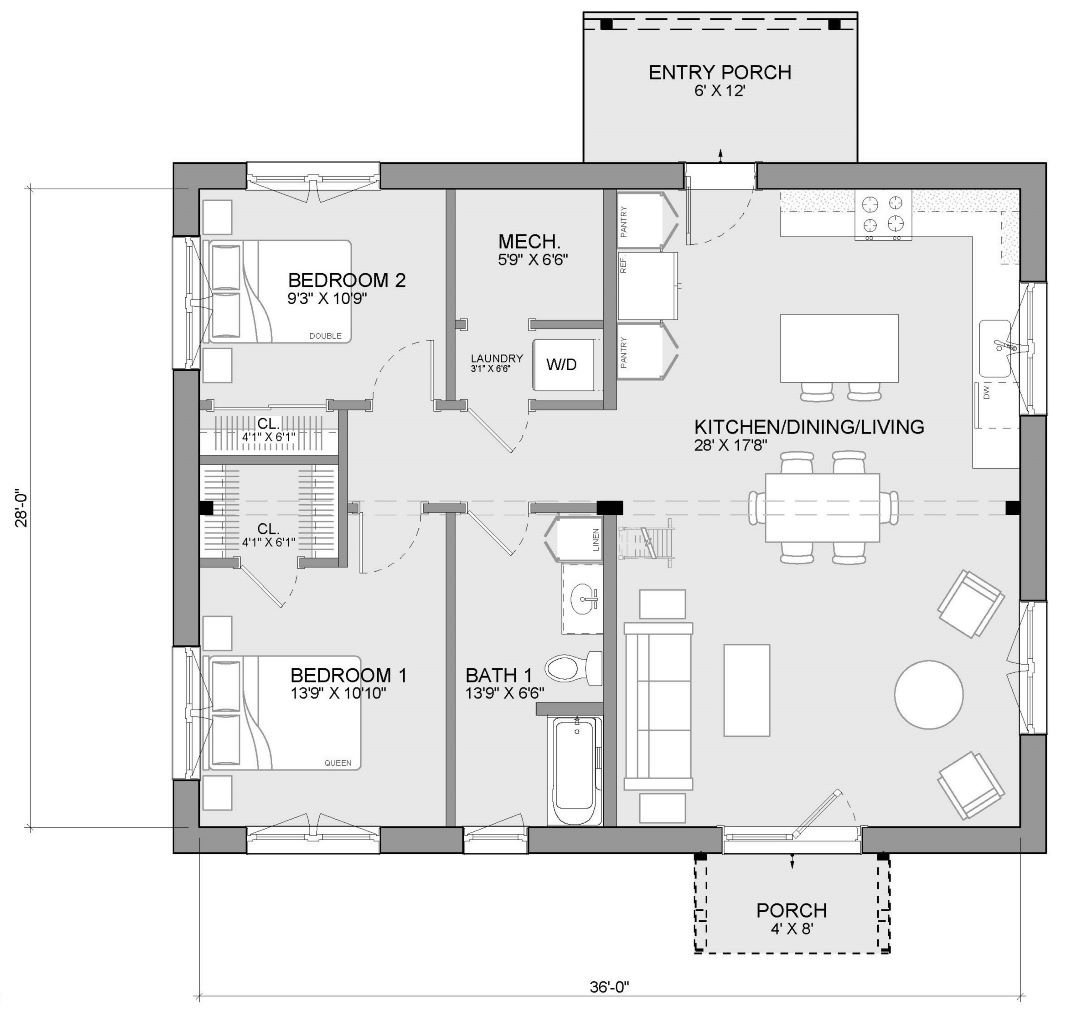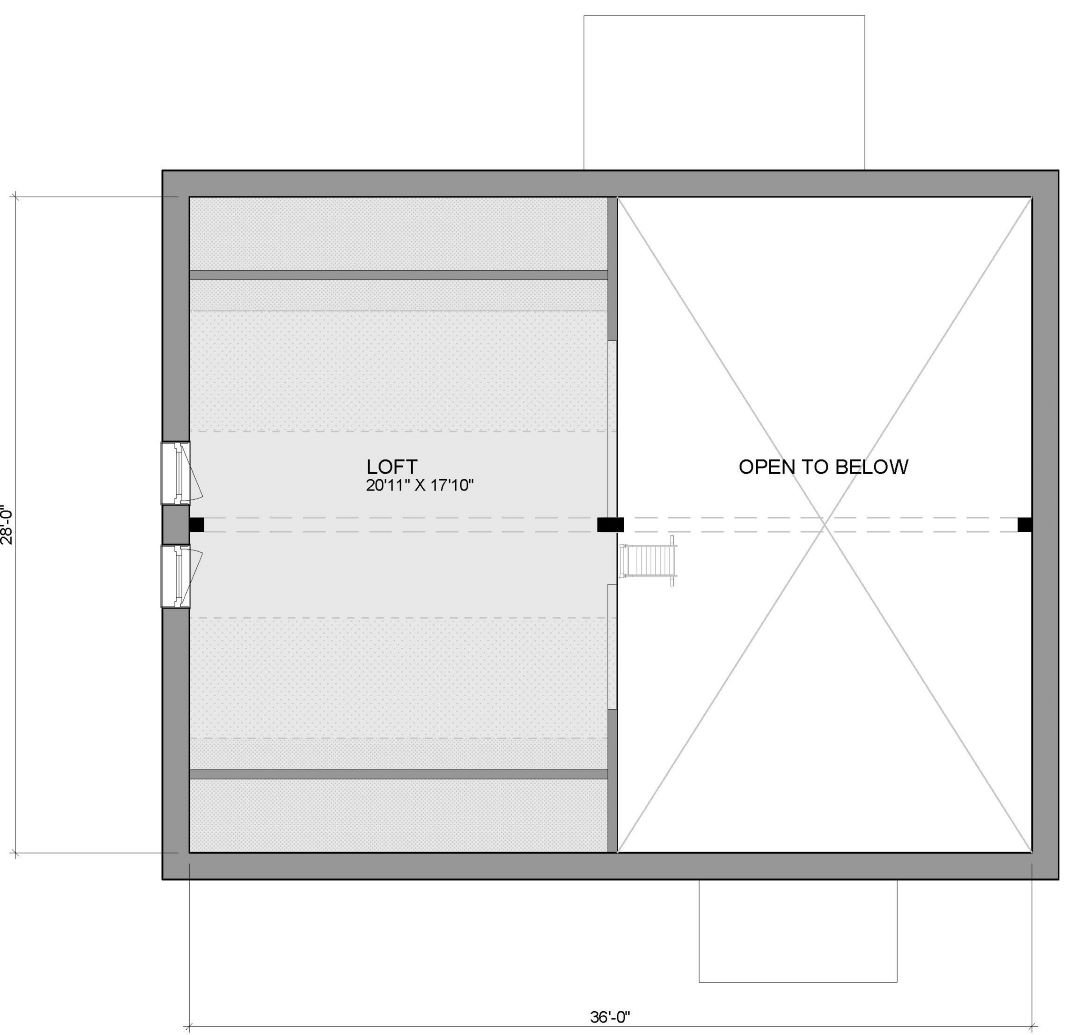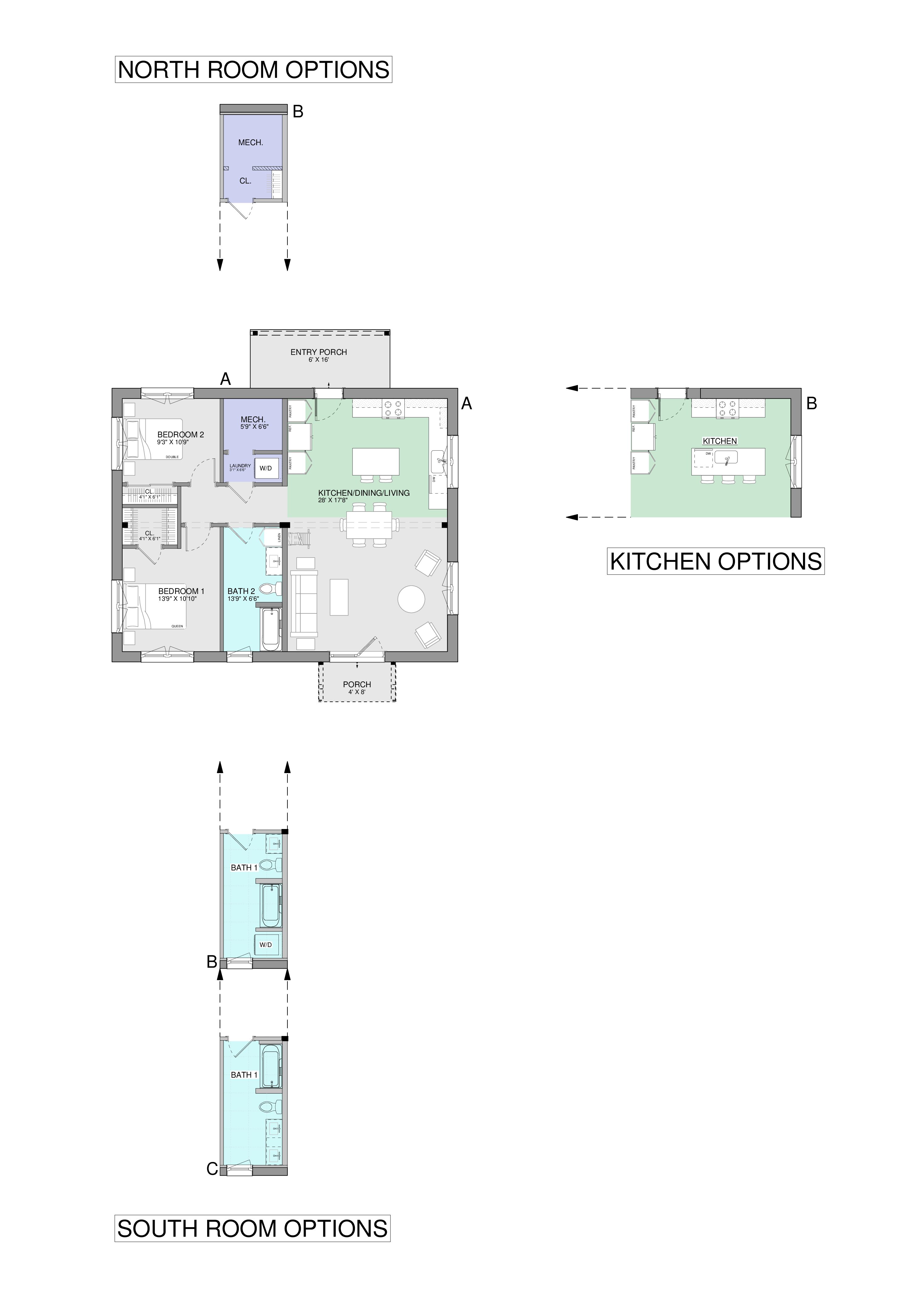xyla lugn

This eave-presenting Xyla is slightly larger than the other Xyla base model, well-suited as a starter home or second home. The covered porch and side yard bracketed entry add functional charm to the exterior. The open kitchen, living, and dining area feel grand, with an exposed view of the gable and ridge alongside the vaulted ceiling. Adding an optional library-style ladder provides access to a loft for a distinctive bonus area, or to use as additional storage. The primary bedroom has a walk-in closet and a shared bathroom between the secondary bedroom across the hall.
Unique Benefits
- Single Level
- Vaulted Ceilings
- Loft
Sustainability at a Glance
- High-Performance Shell
- All-Electric
- Low Energy Requirements
- Net Zero Ready
- Optimized for Solar
- Carbon Capturing Wood-Based Materials
- Minimal Construction Waste
- R-50 Insulated Roof
- R-35 Insulated Walls
- Predictable Operating Costs
- Maintains Steady Temperature
- Non-Toxic and Low VOC
- Heat Pump Water Heater
Specifications
- 1159 Sq. Ft.
- 2 Bedrooms
- 1 Bathroom
- 6×16 Covered Porch
- 3×8 Bracketed Entry Roof
- Shell Estimate: $180,000 * (Additional delivery fees and taxes may apply)
- What Does Unity’s Shell Estimate Include?
- Finished Cost Range: $430,000 – 490,000 * (includes the Shell Price)
- *Estimates are not site specific and do not include shipping, sales tax on materials, or adjustments for the local costs of the trades in your area. Estimates assume a slab-on-grade foundation and standard Unity Homes fixtures and finishes. The finished costs will be finalized with your local builder.

















