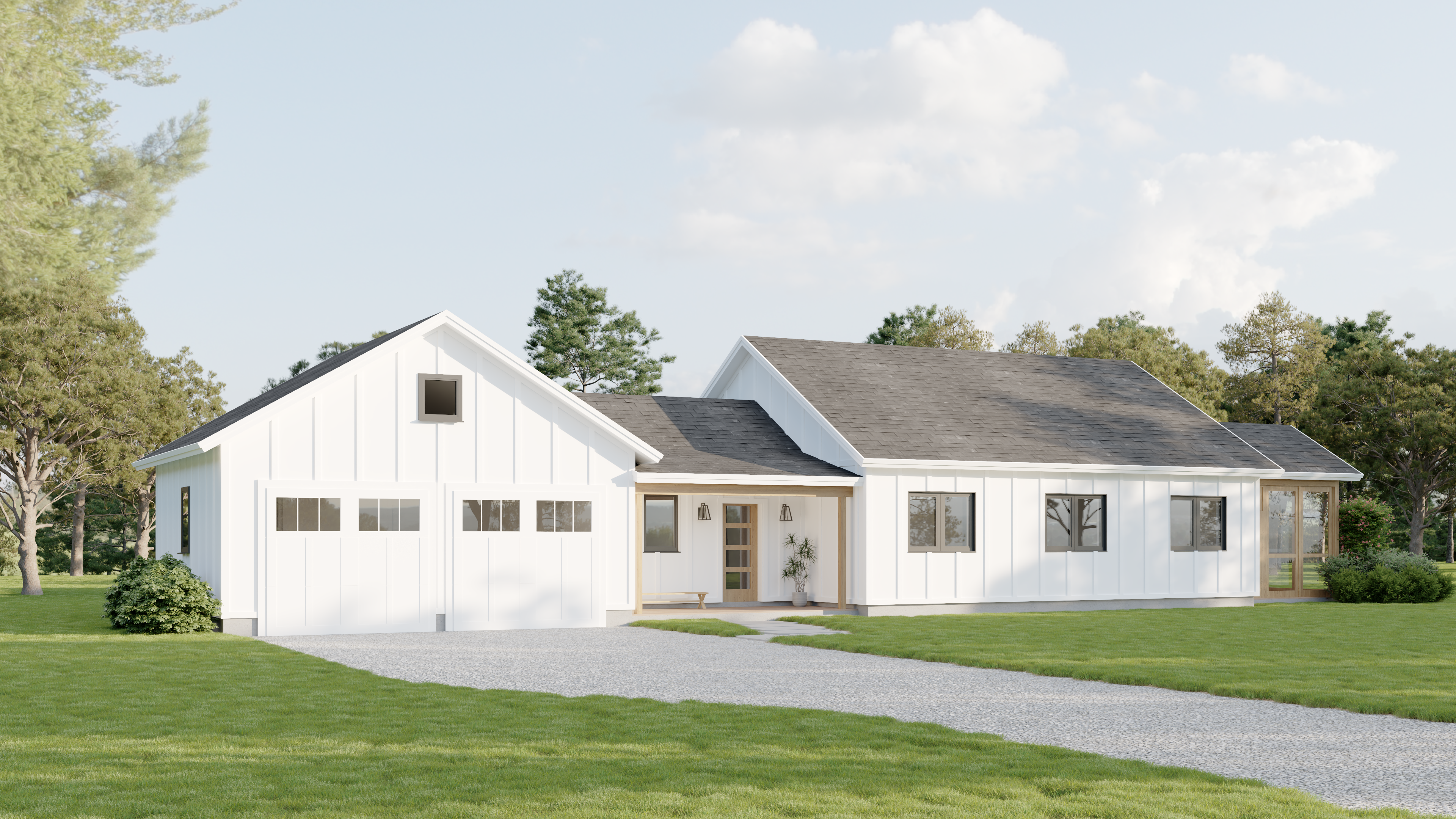XYLA KRAM

This eave-presenting Xyla has a quaint covered porch leading to the open kitchen, dining, and living area. The interior has vaulted ceilings with a loft and plenty of built-in storage. The living room leads into a three-season screen porch, providing an additional gathering space for family and friends. The vaulted primary bedroom is separated at the far end of the hallway, with a spacious bathroom and window-lit closet. The two secondary bedrooms share a centralized bathroom across from the laundry area, making single-floor laundry a breeze.
Unique Benefits
- Single Level
- Loft
- Vaulted Ceilings
- Built-In Storage
Sustainability at a Glance
- High-Performance Shell
- All-Electric
- Low Energy Requirements
- Net Zero Ready
- Optimized for Solar
- Carbon Capturing Wood-Based Materials
- Minimal Construction Waste
- R-50 Insulated Roof
- R-35 Insulated walls
- Predictable Operating Costs
- Maintains Steady Temperature
- Non-Toxic and Low VOC
- Heat Pump Water Heater
Specifications
- 1635 Sq. Ft.
- 3 Bedrooms
- 2 Bathrooms
- 14×24 Addition
- 12×16 Connector
- 24×24 Garage
- 6×16 Covered Porch
- 12×12 Screened Porch
- Shell Estimate: $315,000 * (Additional delivery fees and taxes may apply)
- What Does Unity’s Shell Estimate Include?
- Finished Cost Range: $750,000 – 850,000 * (includes the Shell Price)
- *Estimates are not site specific and do not include shipping, sales tax on materials, or adjustments for the local costs of the trades in your area. Estimates assume a slab-on-grade foundation and standard Unity Homes fixtures and finishes. The finished costs will be finalized with your local builder.

















