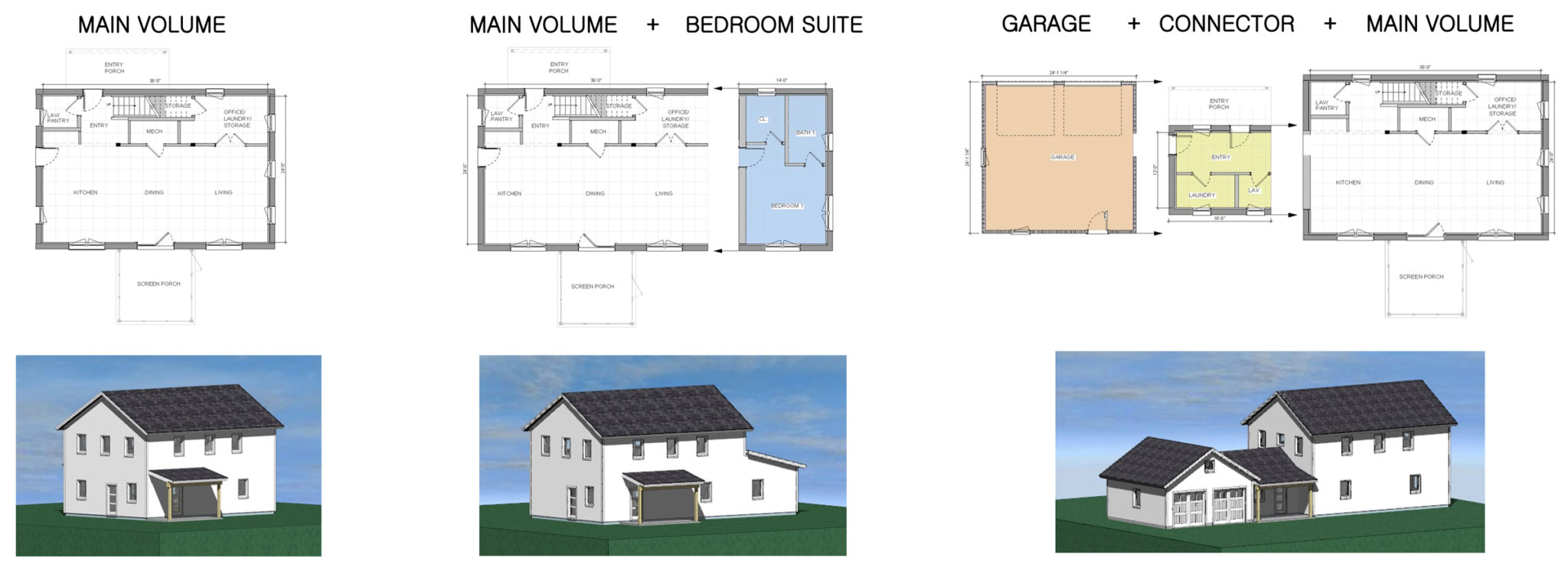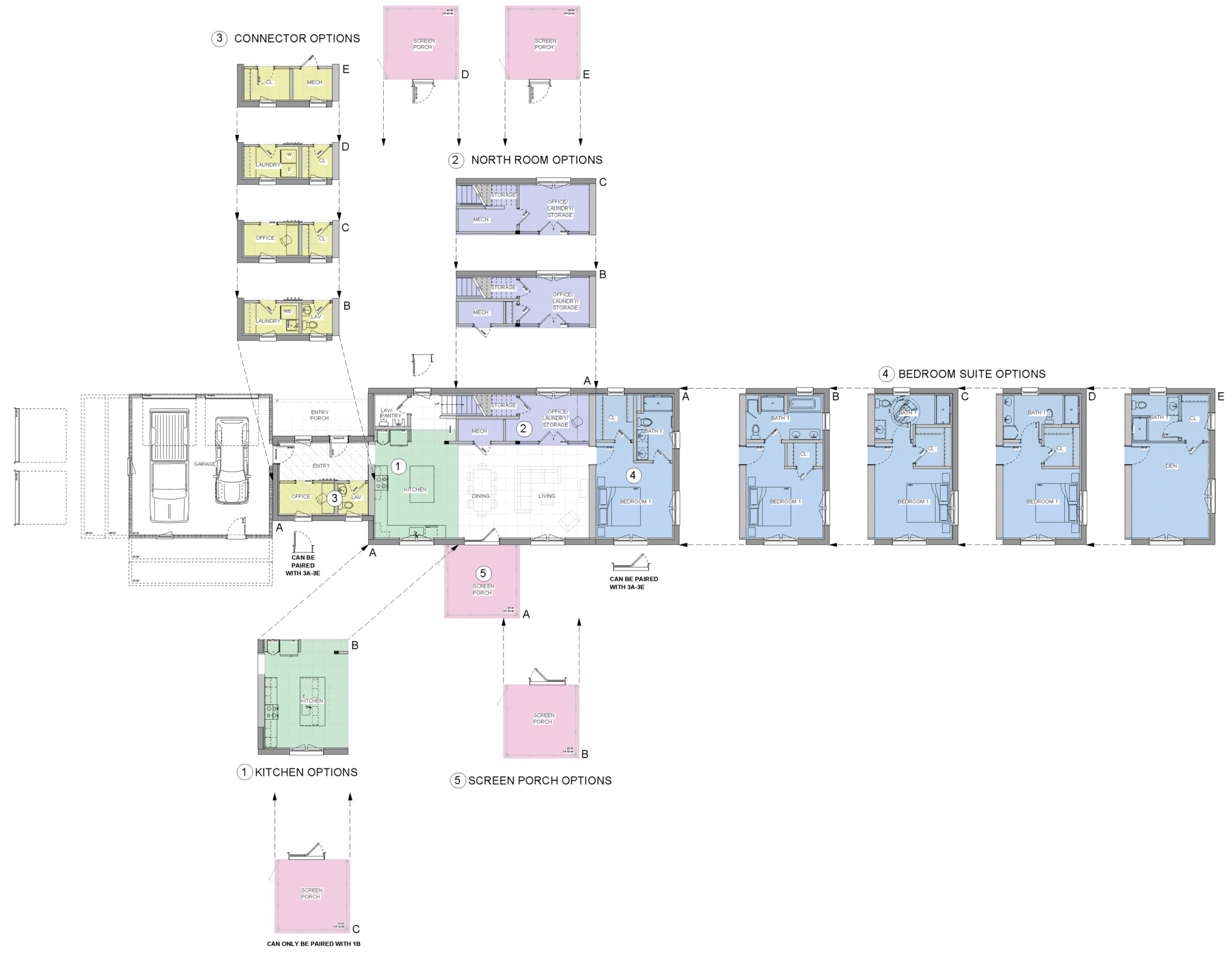Unity’s Streamlined process is a design system. It is the focus of our “proven process”, allowing us to optimize time and costs when working with clients. In the Streamlined process, we combine standard components and layouts in predetermined arrangements to generate a design that is standard and also fits your needs and your site. The advantages of this path include:
- Better value
- Shorter time frame
- Simplified decision-making
- Greater predictability of cost, schedule and design
Thanks to the efficiency and value afforded by this path, it’s the one that’s most closely aligned with Unity’s core mission of lowering the cost of high performance homes.
Once you’ve gathered basic information about your site, your budget and your project goals, you’ll be ready to embark with us on the simple process of configuring your home.
Pick Your Platform
Understand Your Site
Choose Your Components
Configure Your House
Pick Your Platform
Unity offers two single story design platforms –the Xyla and the Zum and two 2- story platforms – the Tradd and Värm. Visit the “Our Designs” page to learn more about the design platforms.
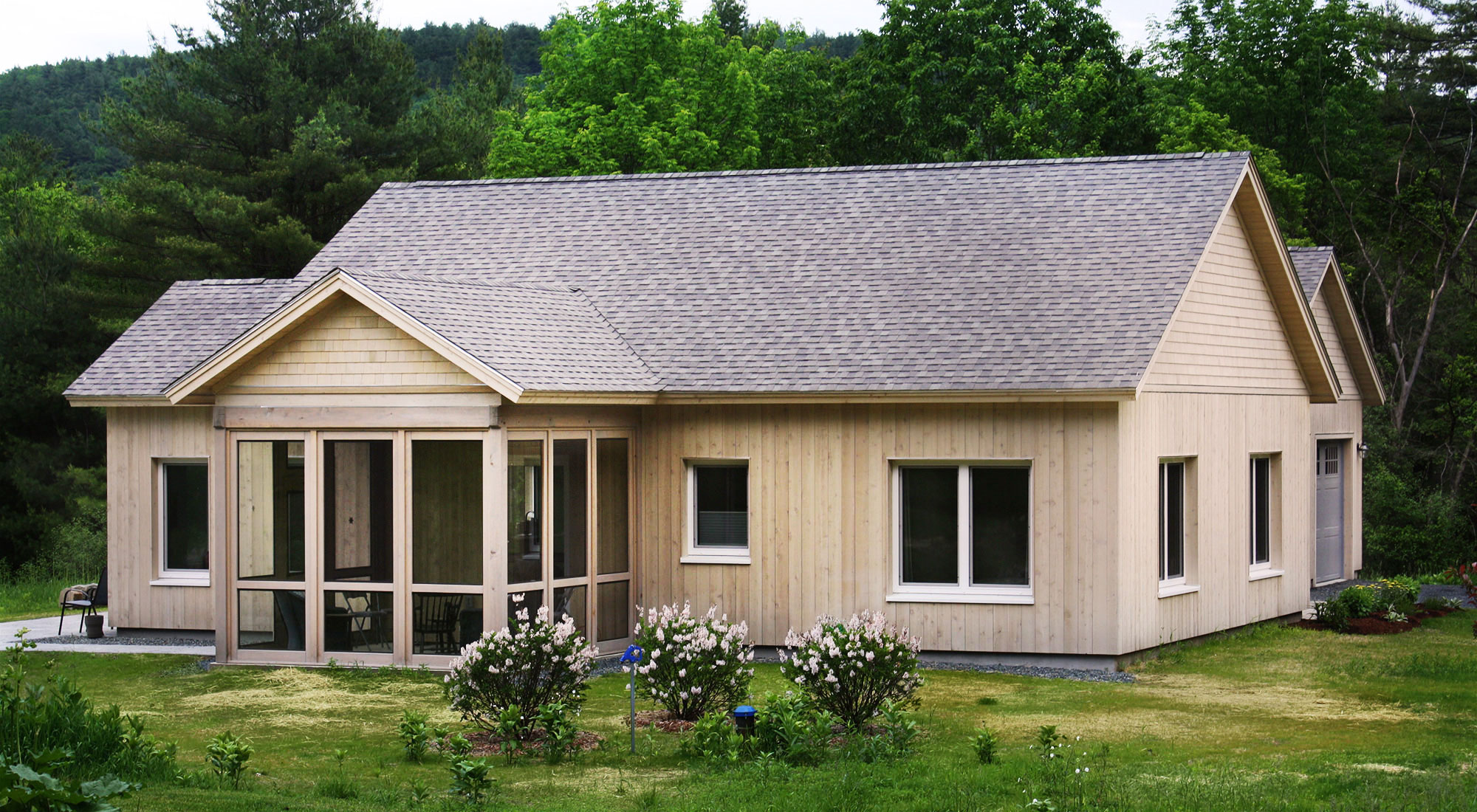
XYLA
One story – 2 to 3 Bedrooms – 1 to 2 Baths – 1,032−1,820 square feet
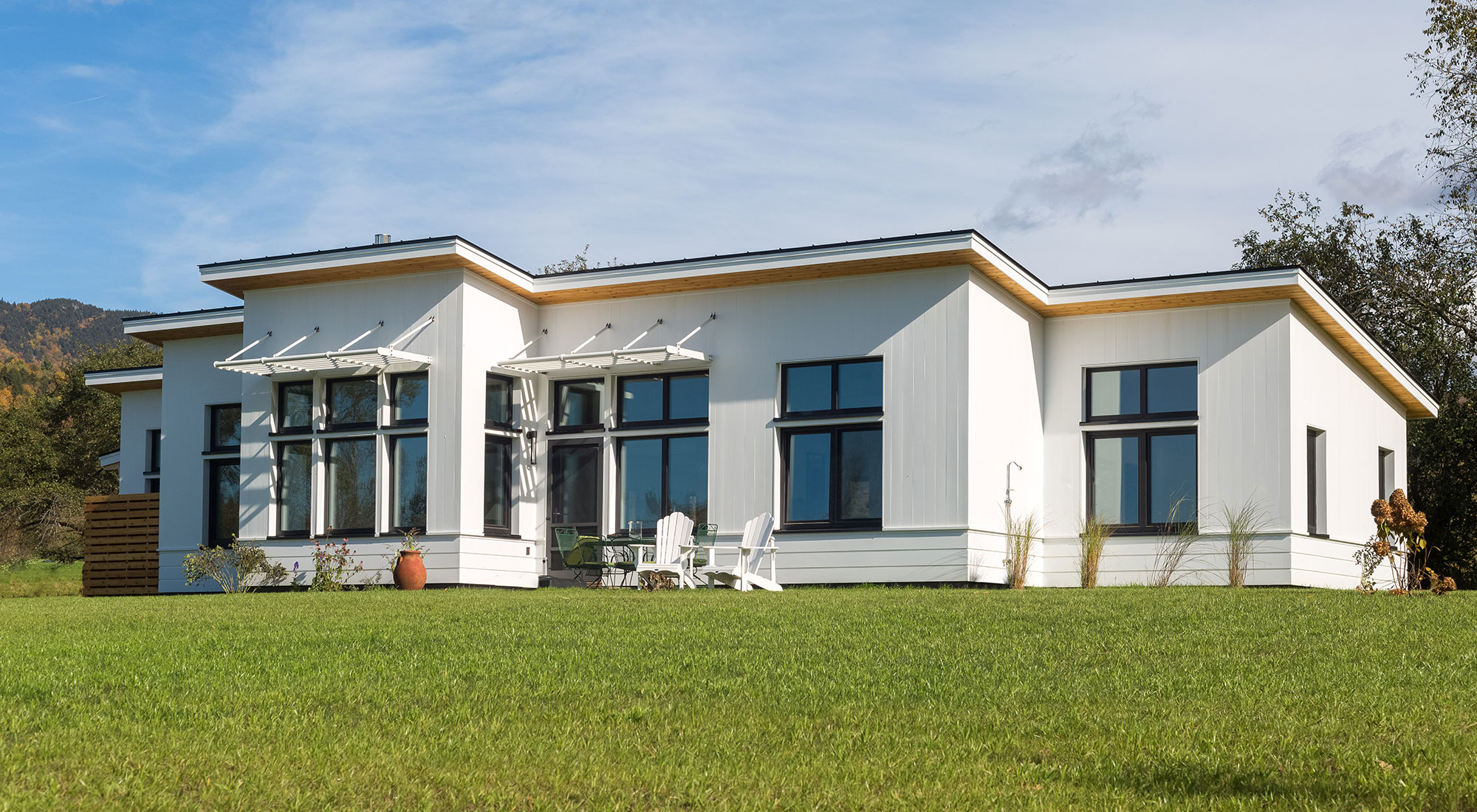
ZUM
One story – 2 to 4 Bedrooms – 1 to 2 Baths – 1,060−1,970 square feet

TRADD
Two stories – 2 to 5 Bedrooms – 1.5 to 3.5 Baths – 2,064−2,770 square feet
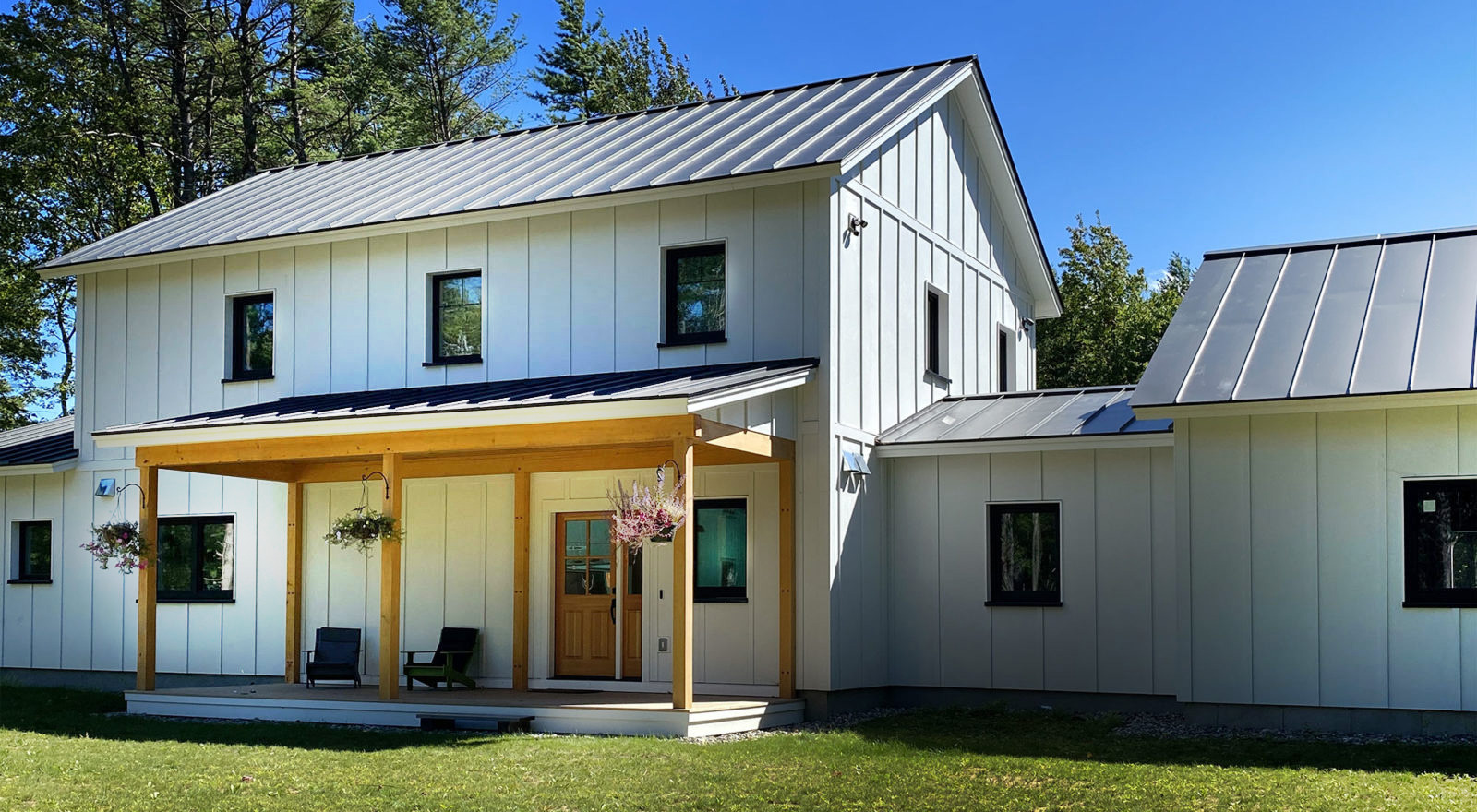
VÄRM
Two stories – 2 to 4 Bedrooms – 2.5 to 3.5 Baths – 1,520−2,940 square feet
Understand Your Site
Once you‘ve decided on a platform, we’ll work with you to determine site location and the appropriate orientation for approaches and entrances, based on your site plan.
The two general options for entrances are “eave side” (on the long side of the house) and “gable end” (on the short side of the house).
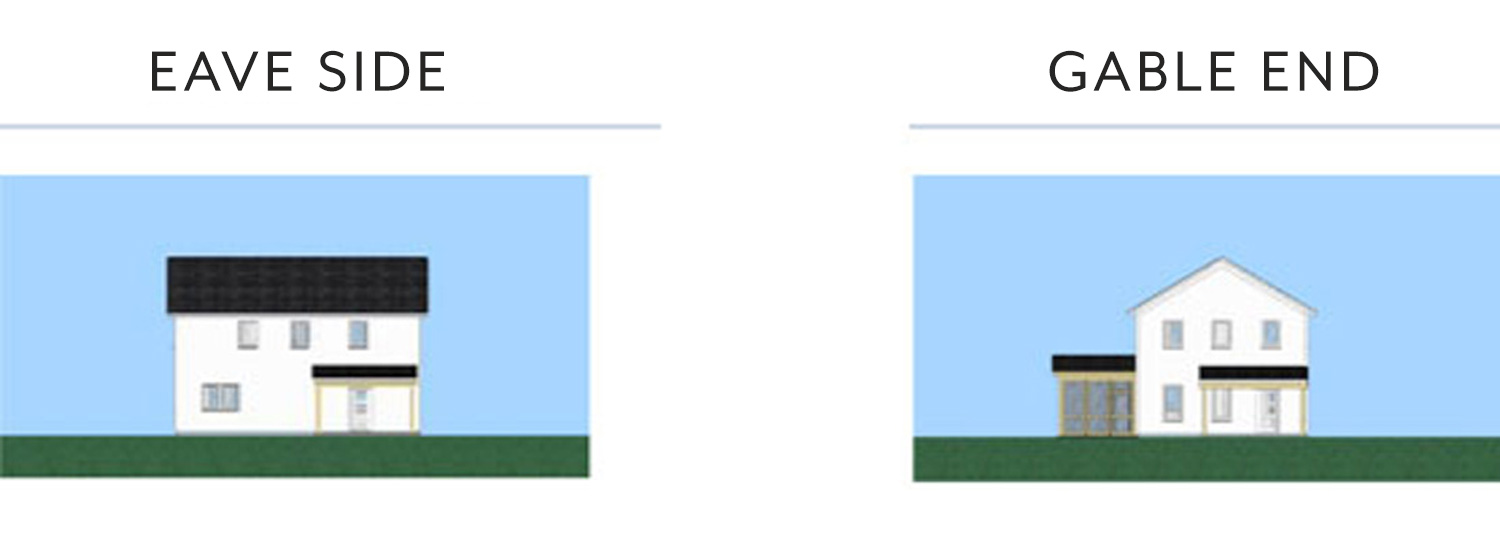
Choose Your Components
With the entrance location established, we’ll then focus on the standard components that will fulfill your program needs. In addition to the core volume of your chosen platform, the options for components include:
- First floor bedroom suites
- Connectors (including entries and “mudroom” spaces that may connect to a garage)
- Garages
- Covered porches
- Decks
- Screened porches
This “decision tree” diagram outlines key decisions that are made as the design is being configured.
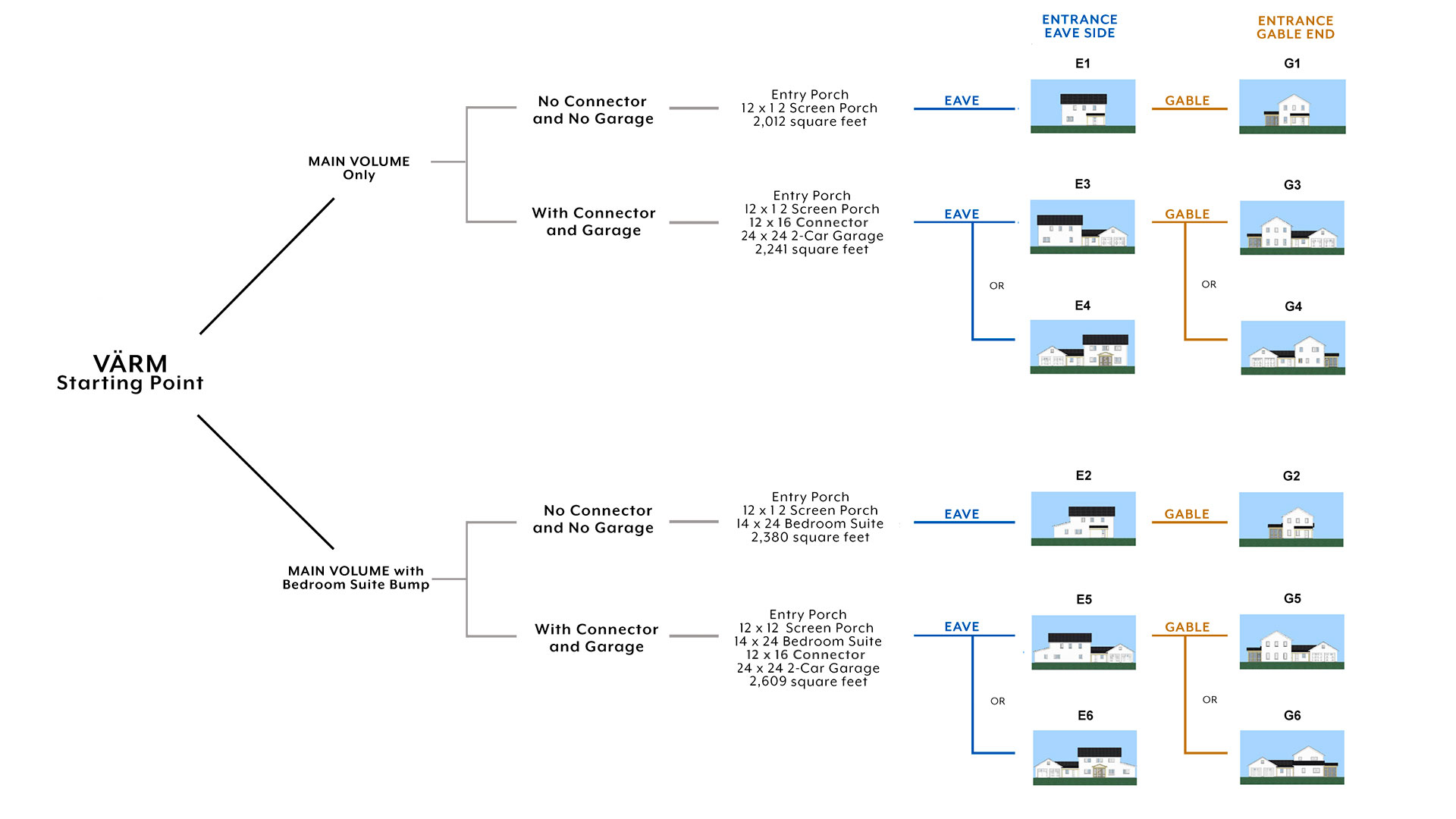
Here are some examples of how the form of the house changes based on the components used.
Configure Your House
After identifying the main entrance and choosing your desired components, it’s time to pick the component floor plans that are best suited to your needs and lifestyle. While the floor plan options are limited in our Streamlined system, we’ve worked hard to ensure that the plans are as efficient, functional and attractive as possible. Most Unity clients find that, with the ability to mix, match, and connect in different ways, the system allows for tremendous flexibility and creativity while allowing versatility and creativity.
The preliminary design that results from this Streamlined process forms the basis of the Preconstruction Services Agreement under which the design, specifications and cost estimates will be finalized.
RECENT WEBINAR describing Unity’s Streamlined Design Path:
CASE STUDIES The following case studies describe the Streamlined design process as it might apply to two common scenarios that we see often here at Unity.

CASE STUDY: A RETIRED COUPLE LOOKING TO DOWNSIZE
Sue and Jim (and their dog, Blue) are retired and looking to downsize. They have a budget of $550,000 for their build. They are interested in single level living with vaulted space in their living room for the dramatic wood ceilings. With their site, they approach the front of the house from the North side resulting in a beautiful backyard view to the South. These considerations lead them to the Xyla Platform. READ MORE

CASE STUDY: A FAMILY NEEDING EXTRA SPACE
The Nelson family, two adults and two children, need lots of space: to separate noisy activities from quiet activities; a home office; a mudroom entry to keep muddy shoes and dogs out of the way; and an expanded garage for storage of outdoor gear. They would like two stories for a good separation of bedrooms and the common spaces. A first floor bedroom suite will allow them the opportunity for aging in place, and is good for resale value. READ MORE
