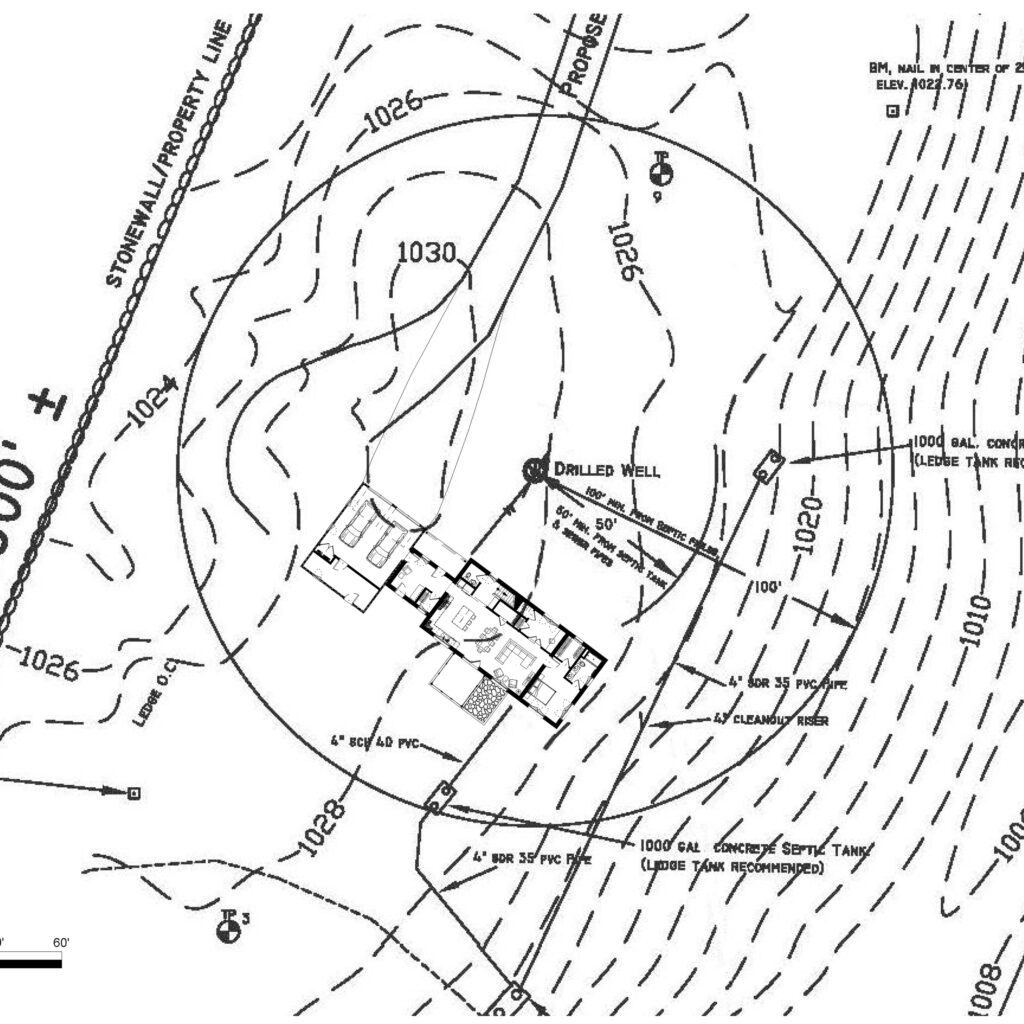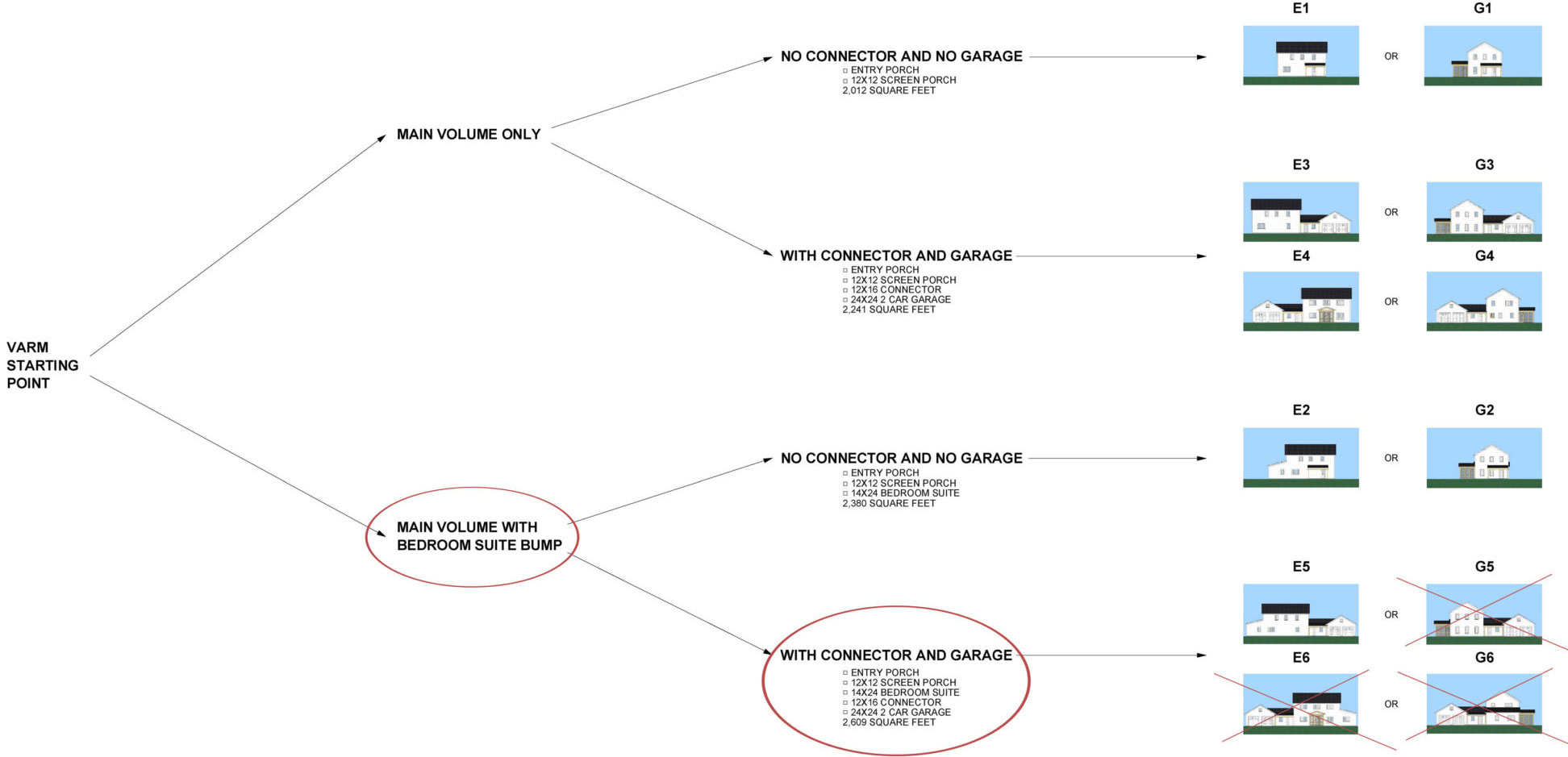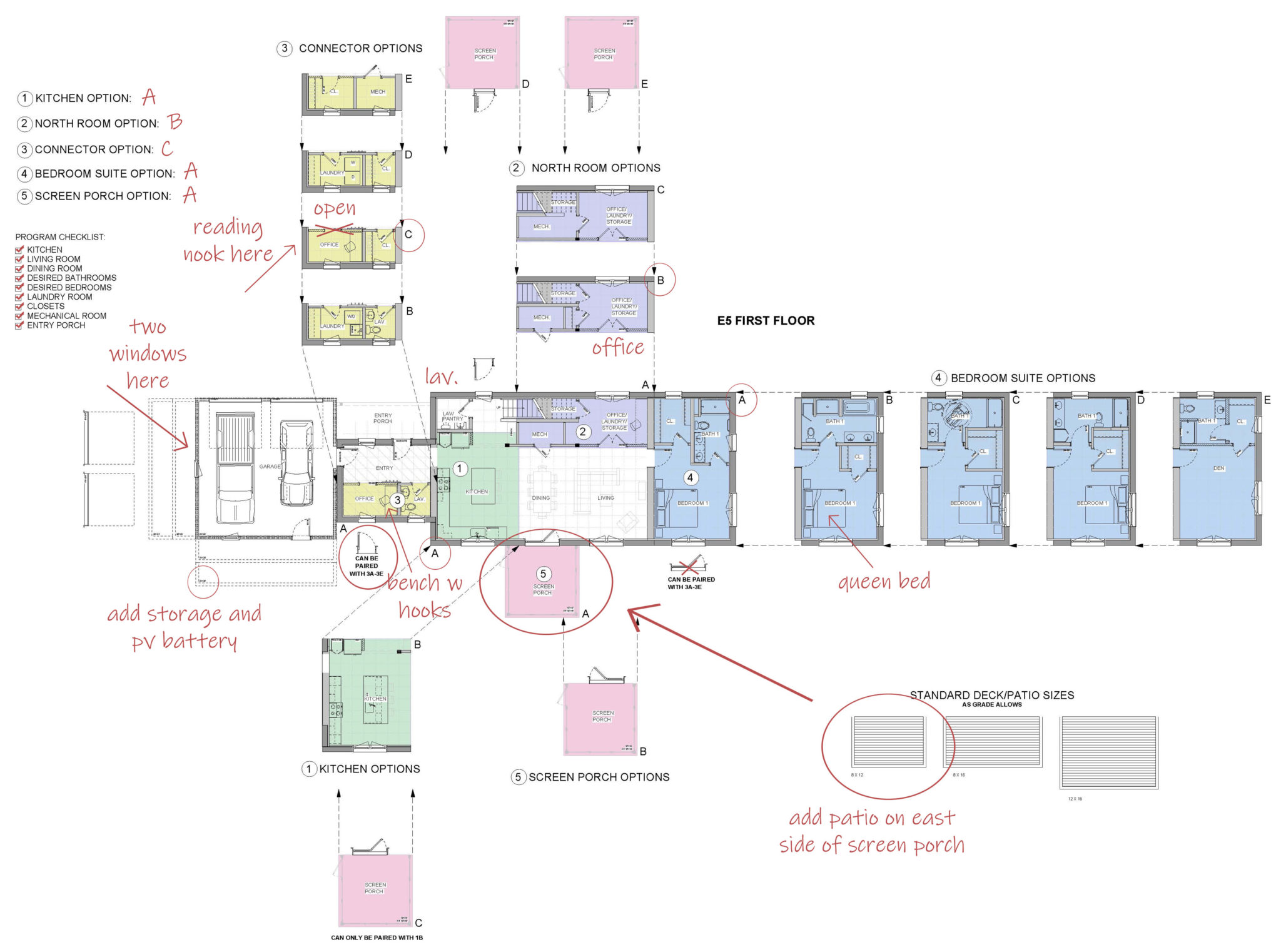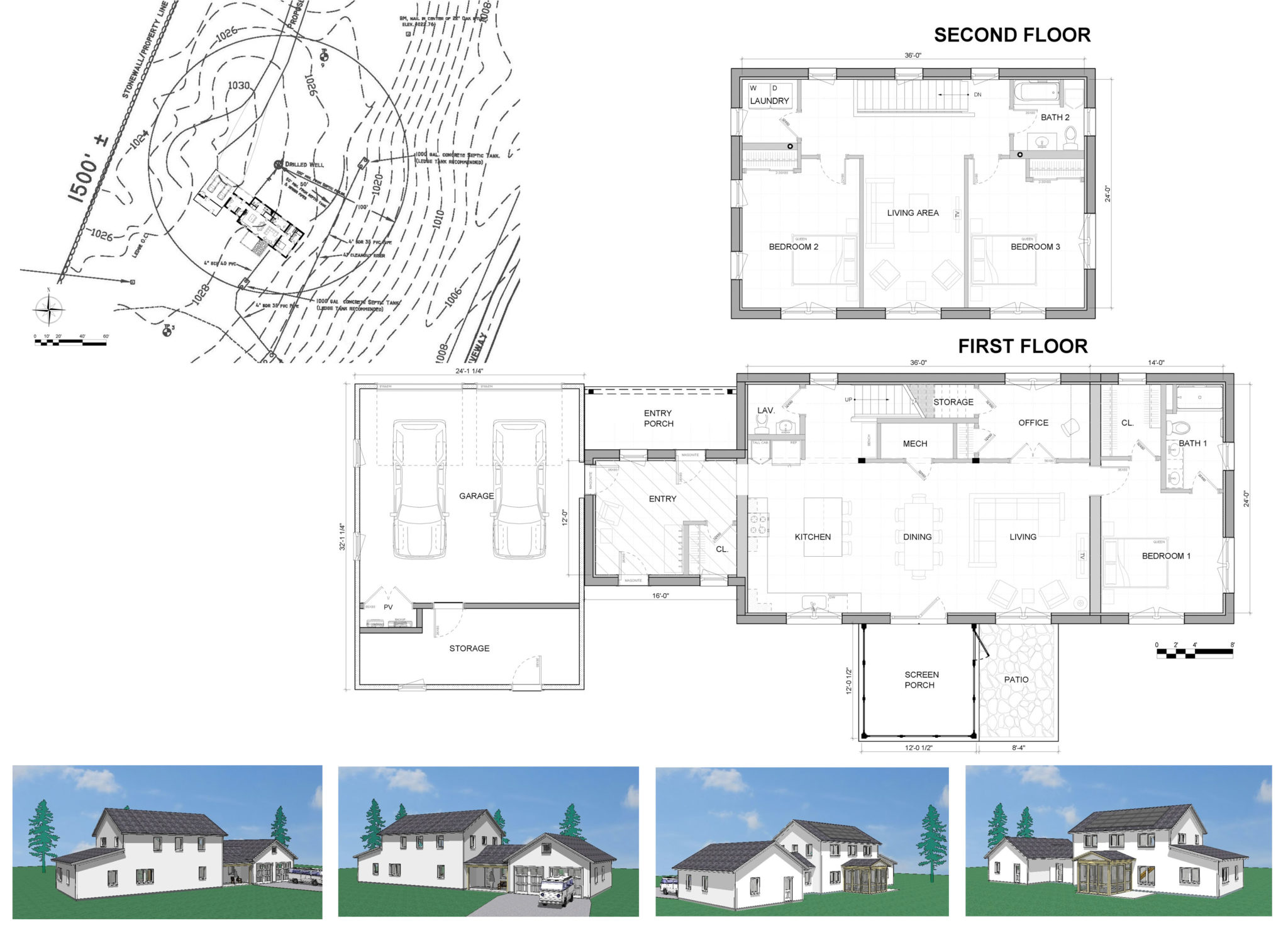A FAMILY OF 4 NEEDING EXTRA SPACE
Selecting a Building Lot and Siting Your Home
Their site is rural. The specific locations of the septic and well on their site plan dictate the best location of the home would be on a flat knoll up a hill from the road. They have a goal of solar PV and would like the home and garage to have a south facing roof for the PV panels. They also need access to a large back yard for the dog and kids.

STEP 1 : Pick the Platform
With two adults and two children, the Nelson family needs lots of space to separate noisy activities and quiet activities. They would like two stories for a good separation of bedrooms and an extra living space for the kids. They chose Unity’s Värm design platform

STEP 2 : Choose The Components
They need a home office, a mudroom entry to keep muddy shoes and dogs out of the way, and an expanded garage for storage of outdoor gear. A first floor bedroom suite will allow them the opportunity for aging in place, and is good for resale value.

STEP 3 : Puzzle The House Together
You have the ability to mix and match and puzzle together your floor plan. You can only pick what you can see. This makes the process smoother in transitioning to design and a faster process in the end. It keeps the budget slim while allowing versatility and creativity.
After figuring out the proper entrance or presentation of their home and which components will meet their needs, the Nelsons pick the best suited interior floor plans.

The Nelson Family’s Final Design


