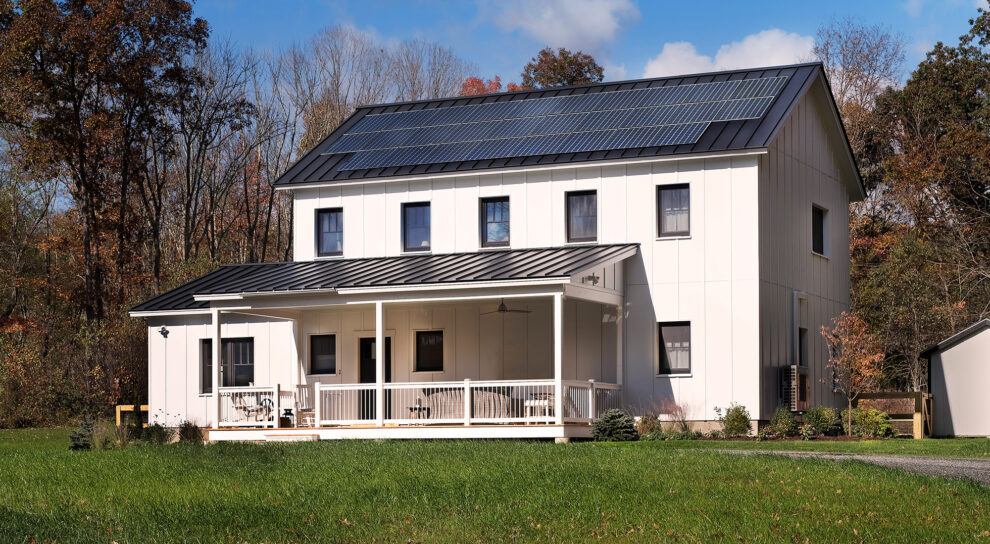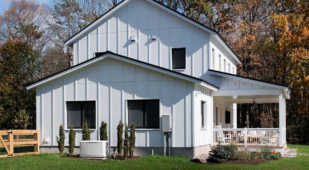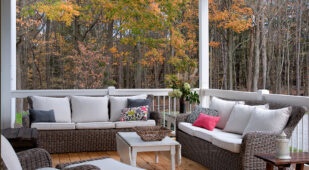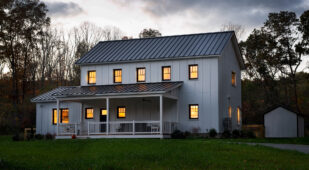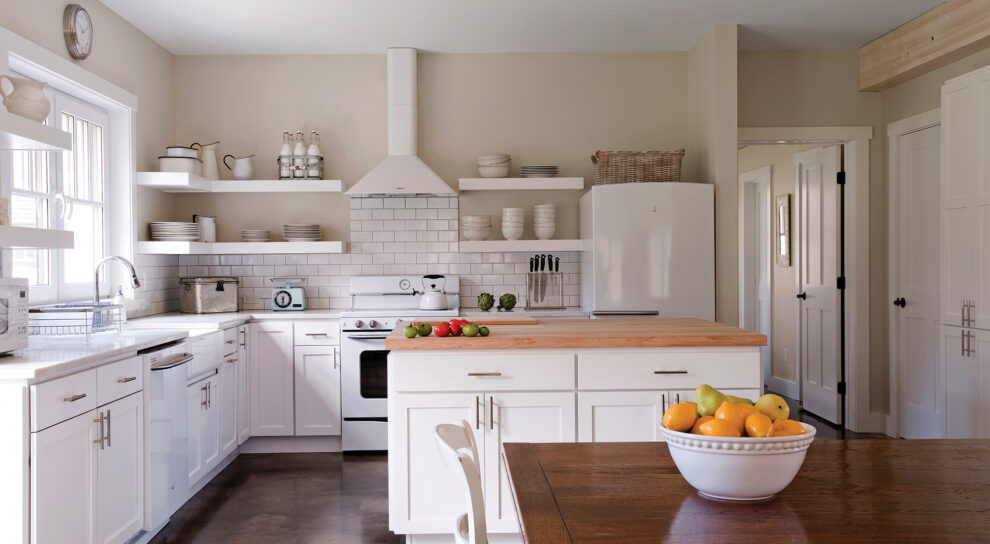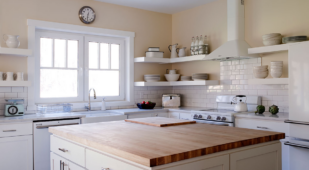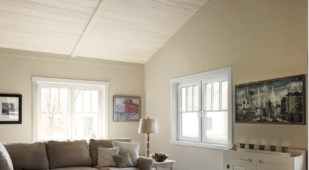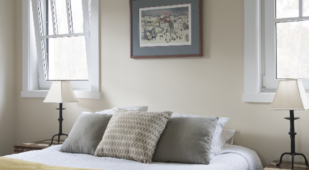A simpler life: this is what Amy and TJ were seeking when they began thinking about building a new home. While they had loved the family home in which they raised their two children, they were ready for something smaller, simpler and much more energy efficient.
In fact, energy efficiency was a key factor in their decision to use Unity. They were looking for an energy efficient house that had an open floor plan, a primary suite on the first floor, and gathering space adjacent to the second bedrooms (for when the kids came to visit). Unity’s design system offered the options they needed.
Once they found Unity, Amy and TJ did not look at other companies. “We knew we wanted a high performance home, and we liked the whole idea of Unity’s process.” Unity’s design options resonated with Amy, and because TJ comes from a manufacturing background, Unity’s off-site construction methods simply made good sense to him.
They also appreciated Unity’s proposal and pricing process. They felt that Unity’s communication was clear and accurate, and the pricing was competitive for their area.
Unity provided the shell of the home assembled on site, and most of the materials to finish it inside and out. A local builder, with whom the owners had worked previously, managed the carpenters and subcontractors on site. Despite a few challenges with coordination between the local builder and Unity, Amy and TJ feel their project went quite well. They were happy with the process and would build with Unity again—but because they consider this their “forever” home, they may never need another.
“Our move fulfilled a long-time desire to live in the country,” said Amy. The move also gave them the opportunity to downsize and simplify. After giving away “tons of stuff” to family and friends, they appreciated the new feeling of being less encumbered.
After the house was completed, Amy and TJ had photovoltaic panels installed on the roof, and they are now generating nearly as much energy as they use.
What does Amy like best about the home? “It’s energy efficient. It lives really well. I love the farmhouse look. I also love the property and our new neighborhood. It feels like I’m getting ‘away’ every time I come home.”
SQUARE FOOTAGE
Total Living Area: 2,064 SF
Main Floor Area: 1,200 SF
Second Floor Area: 864 SF
Front Porch: 538 SF
For full details and descriptions of all the finishes and fixtures for this particular Varm home, please download the Open House pdf
BUILDING SHELL
Wall Insulation: R-35
Roof Insulation: R-44 at roof panels; R-50+ at trusses
Foundation Insulation: R-15
Windows: Intus triple-glazed tilt-turn
Air-tightness: 0.60 ACH50
Entry Door: Custom high performance, 2¼” thick
Near Net Zero Performance with PV panels installed on
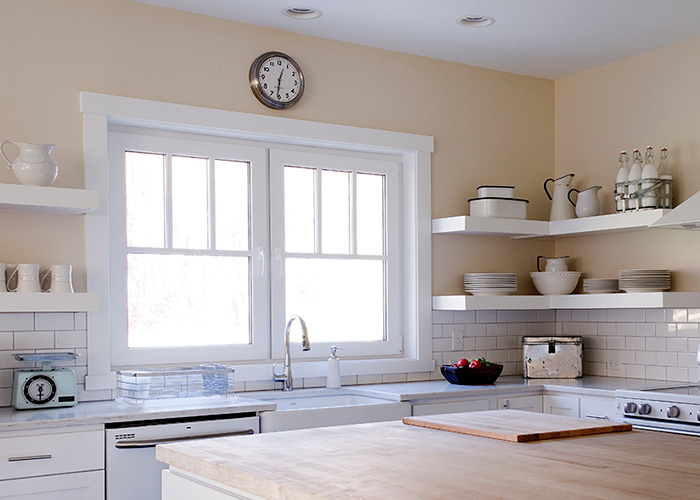
Amy and TJWe are really quite happy; it’s a beautiful house.
You guys should be proud.
