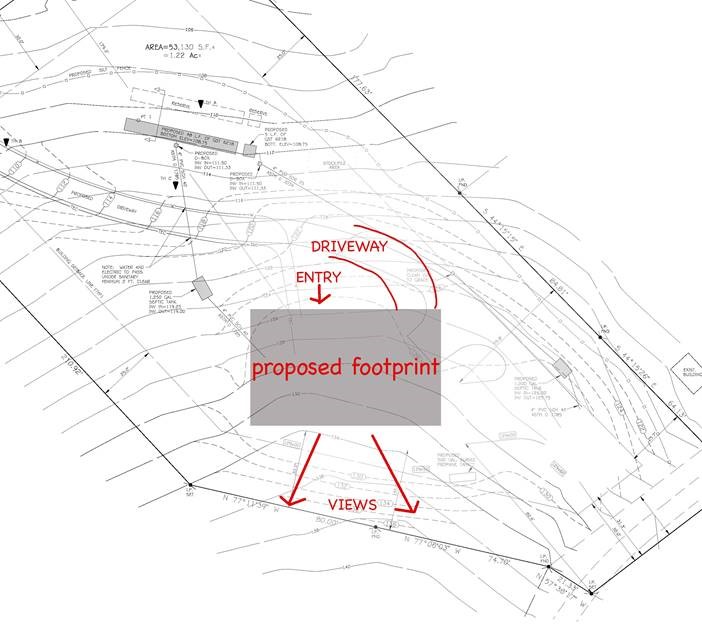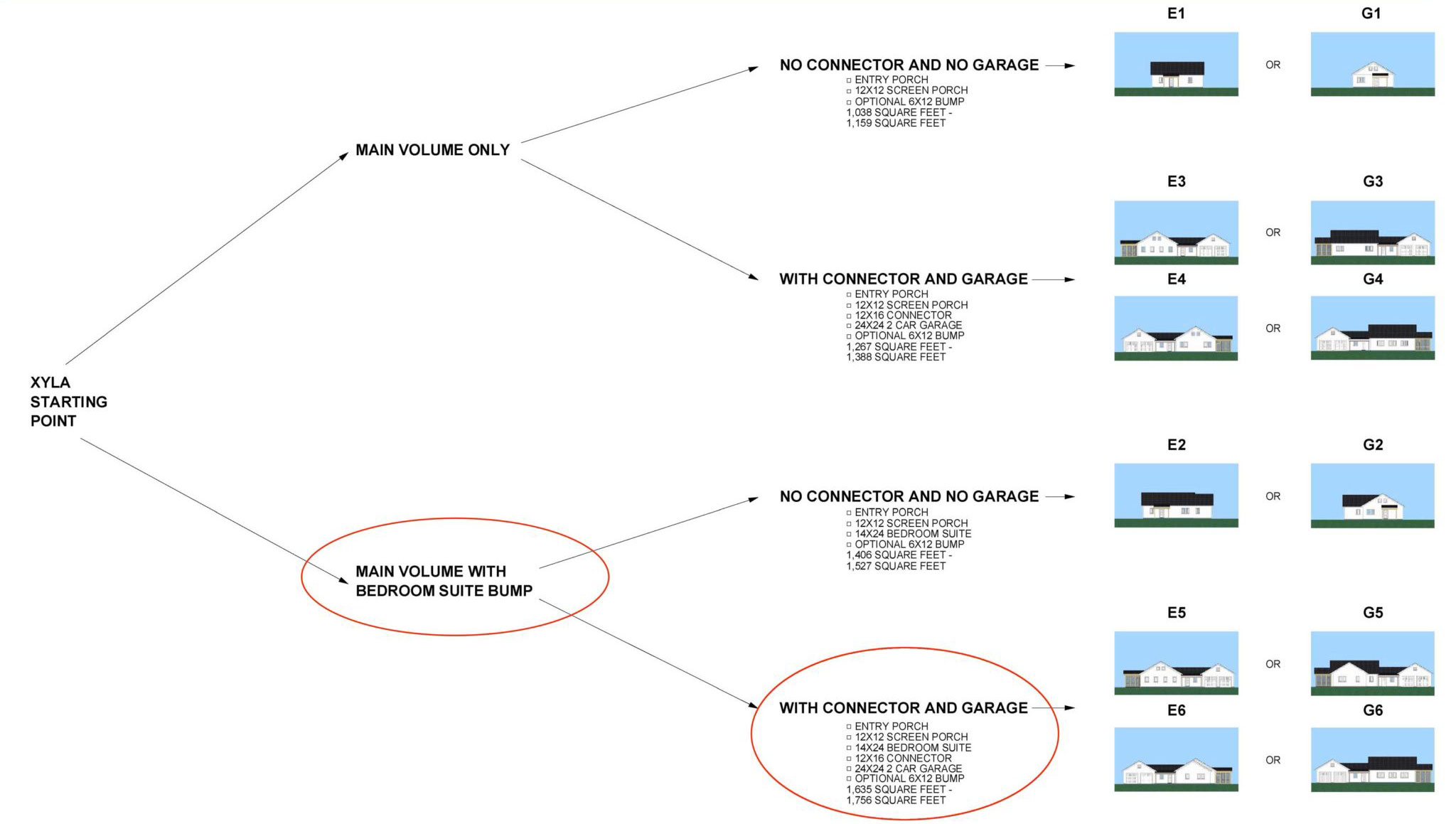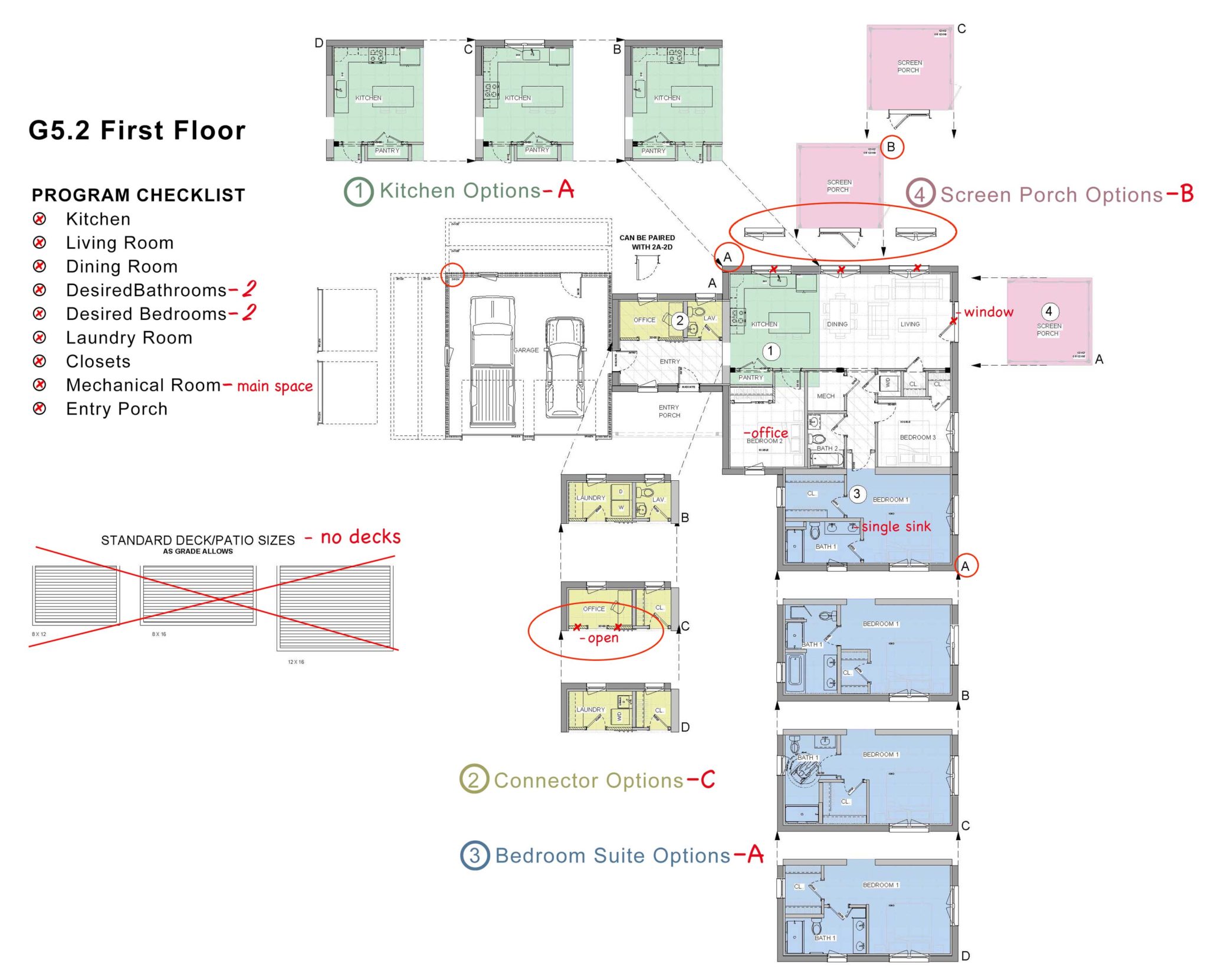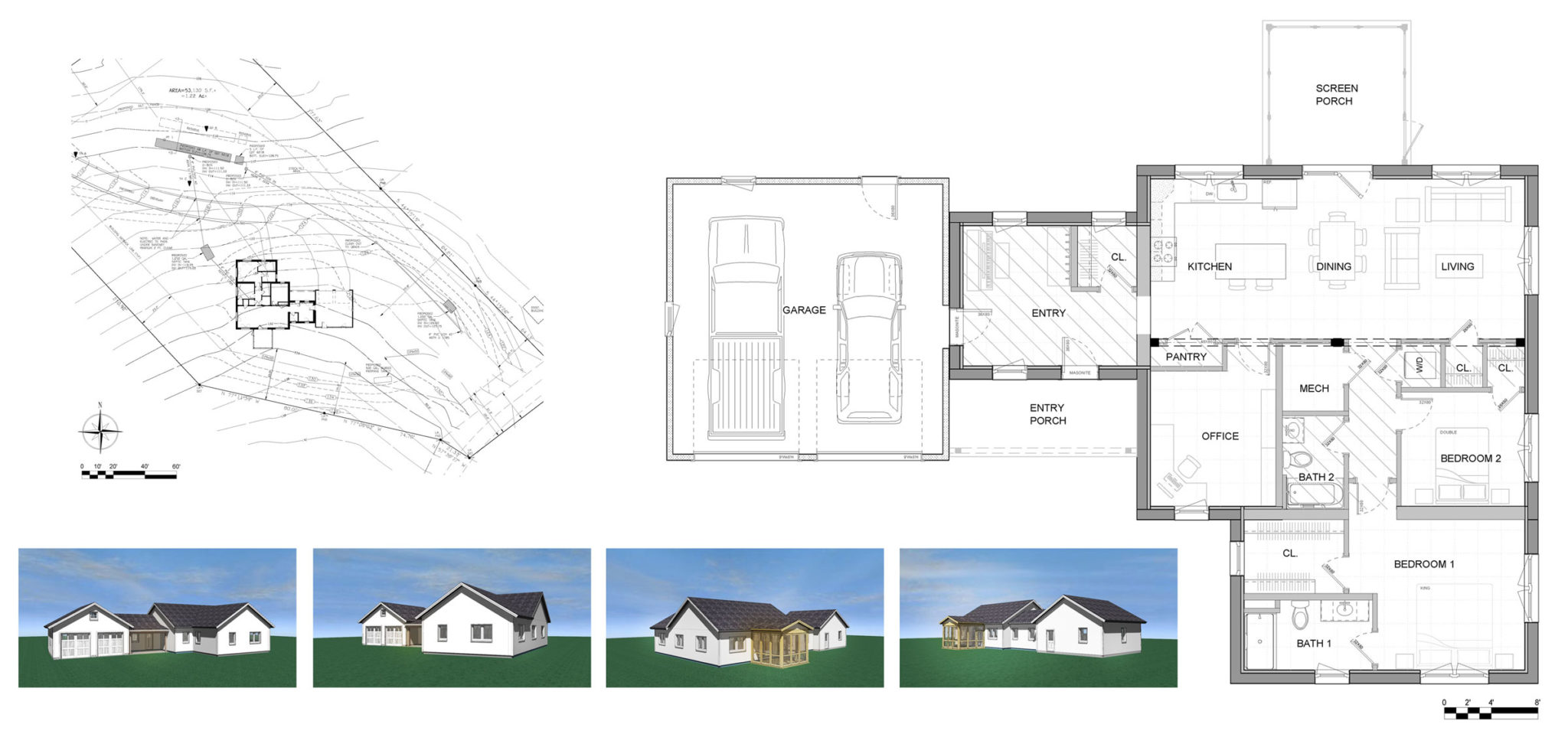A RETIRED COUPLE LOOKING TO DOWNSIZE
Selecting a Building Lot and Siting Your Home
Their site in their development is one full acre and fairly flat. Approaching the front of the house from the North side results in a beautiful backyard view to the South

STEP 1 : Pick the Platform
Sue and Jim are interested in single level living with vaulted space in their living room for the dramatic wood ceilings. These considerations led them to the Xyla Platform.

STEP 2 : Choose The Components
Sue and Jim would like their single level living to have a bedroom suite for themselves. They would like an extra bedroom as a guest bedroom with a guest bath. Jim would like an office for his computer and books and Sue needs a space to play her keyboard. Additional features they are interested in are an attached garage for safe clean transition from car to house and a screened porch for enjoying the outdoors without bugs. They would like to take advantage of the south-facing view from their screened porch and living, kitchen dining area.

STEP 3 : Puzzle The House Together
After figuring out the proper entrance or presentation of the home and which components will meet your programs needs, you pick the best suited interior floor plans. You have the ability to mix and match and puzzle together your floor plan. You can only pick what you can see. This makes the process smoother in transitioning to design and a faster process in the end. It keeps the budget slim while allowing versatility and creativity.
Sue and Jim decided on a flipped floor plan to best fit their site: G5.2. Step 3 is where they made their interior choices.

Sue and Jim’s Final Design


