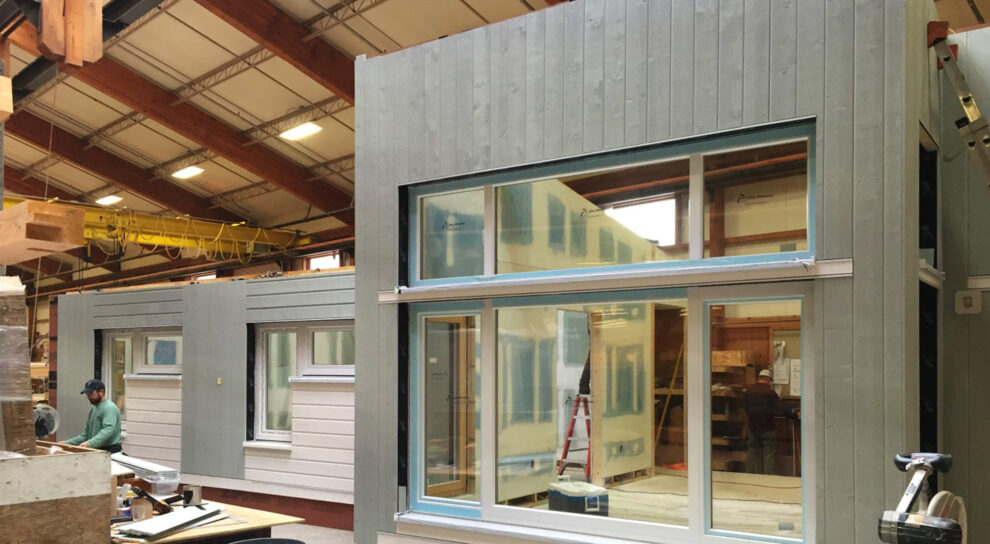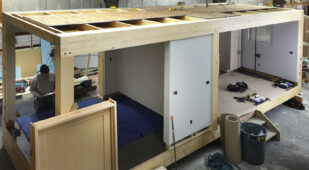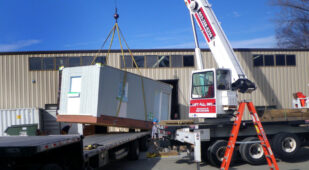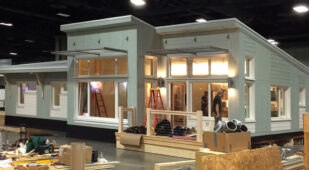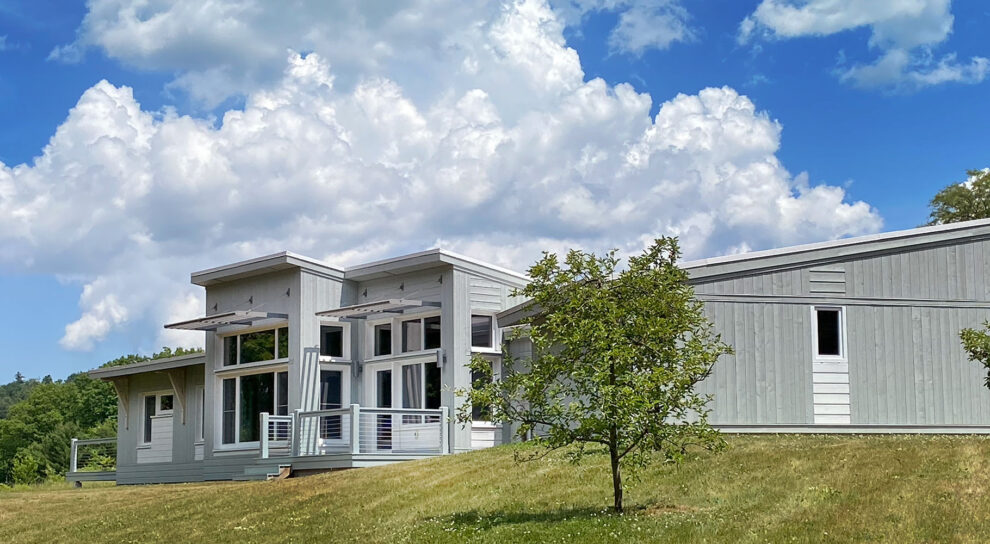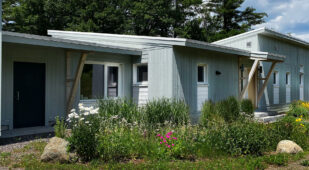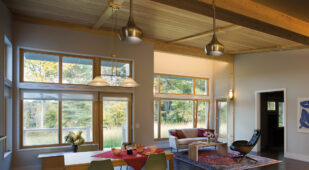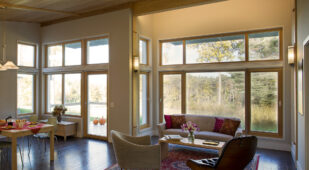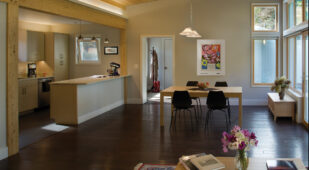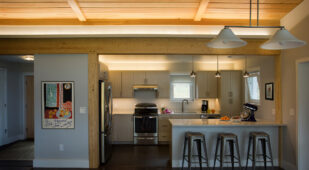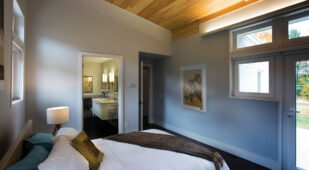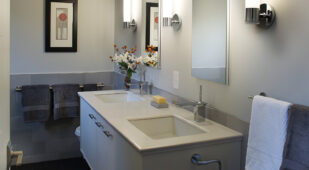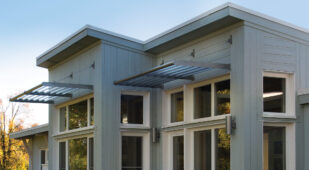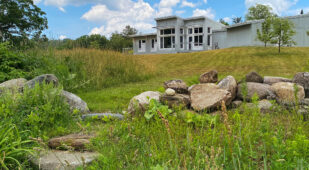We like to say that we build each Unity Home twice: first virtually, and then actually. In the case of Unity’s Zum-style show home, we “built” it four times: once virtually, once in our shop, once in Washington, D.C., and finally in Walpole.
In 2014 we were approached by the organizers of the Greenbuild Conference about the possibility of building a demonstration home to be featured at the conference’s trade show. Greenbuild is an annual conference hosted by the US Green Building Council (USGBC), the organization that developed the LEED rating system. Each year the conference is in a different major city. In 2015, it was in Washington. Although we knew that building a complete home inside the convention center would be a challenge—especially because we would have only three days to complete the task—it also seemed like a wonderful opportunity to introduce Unity Homes, then a three year-old company, on the national stage.
Assembly in D.C.
Per Unity’s typical process, we developed the design of this particular home in a 3D virtual model. We then proceeded to prefabricate and pre-assemble the components of the home in our shop to a much higher degree than is usual for Unity, because we had only three days to assemble the complete home in Washington, prior to the start of the trade show. In addition to preinstalling most of the siding, we also prewired the panels, and preinstalled the sheetrock and flooring.
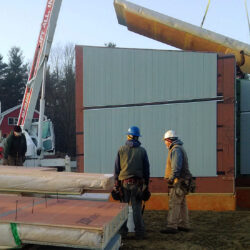
Unity’s normal pre-fabrication strategy is based on two dimensional panels, but for this project we took a three-dimensional approach to the bathrooms and kitchen. Because these areas are labor and material intense, we prebuilt them in two 8’x8’x20’ pods, one with two bathrooms and mechanical space, and the other with the kitchen and entryway. We finished the spaces within the pods in our shop, including installing tile and fixtures in the bathrooms, and cabinets in the kitchen.
Assembling the panels and pods into a complete, functional home over the course of three days in the trade show hall was an exciting, stressful adventure. Thanks to careful planning, precision prefabrication and the skill of our crew, the effort went smoothly, as can be seen in this time-lapse video.
Following the conference, we disassembled the home back into panels and pods, and trucked them to Walpole where we then built the home—for the fourth time!—on a permanent foundation. We sited the home to feature long views across a meadow toward the mountains of Vermont, and added a connector and a garage to make the home more functional.
After being completed in its final location, the home continued to garner accolades. It was certified by the USGBC at the LEED Gold level, and was recognized by the Department of Energy (DOE) as the first Net Zero Ready home to be built in New Hampshire.
AT HOme In N.H.
Unity used this Zūm as a show home, as office space and a meeting venue before it was sold as a private residence in 2021. Prospective clients and other visitors appreciated the opportunity to experience first-hand the quality, comfort, health and quiet that we build into every Unity Home.
SQUARE FOOTAGE
Total Living Area: 1,778 SF
Exterior Decks: 192 SF
Garage: 960 SF
For full details and descriptions of all the finishes and fixtures for this particular Zum home, please download the Open House pdf.
BUILDING SHELL
Wall Insulation: R-35 dense-packed cellulose
Roof Insulation: R-44 dense-packed cellulose
Windows/Glass Doors: Intus triple pane tilt/turn, U-value 0.18
Air-tightness: 1.0 ACH50
MECHANICAL SYSTEMS
Heating/Cooling: Mitsubishi Hyper Heat air source heat pump with two zones – indoor head unit for main living area; ducted for bedrooms.
Ventilation: Zehnder energy recovery ventilator (ERV) for continuous fresh air
Water Heater: GE Geospring hybrid electric heat pump water heater – Energy Star certified
Power Monitoring: eGauge system
Net Zero Ready: Installation of a 7-8 kW PV array would allow for Net Zero operation.

Lloyd Alter, Treehugger MagazineThis year, it was no little project than really was the Best in Show, it was the centerpiece, the model home from Unity Homes…They really have thought through every detail of how one puts together a tight, efficient and very green home.
