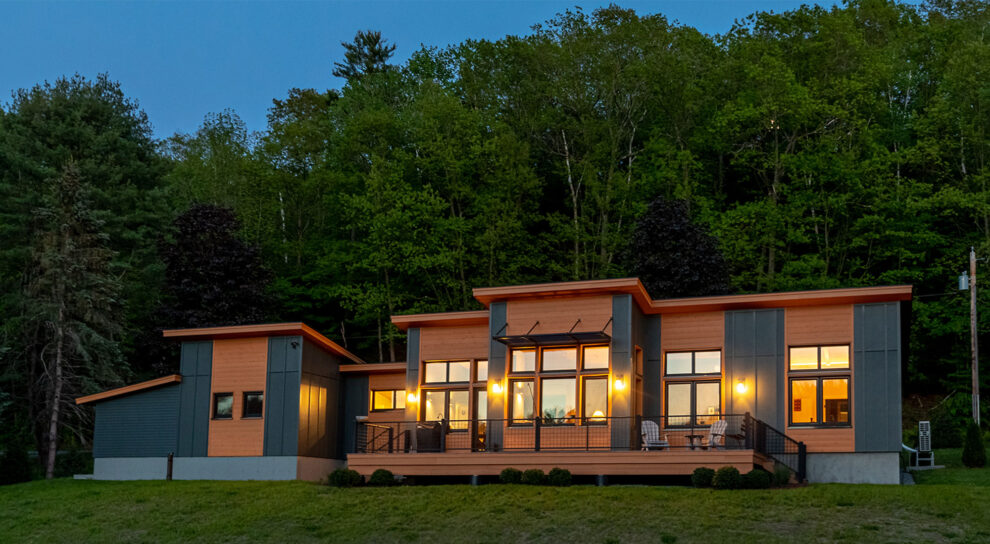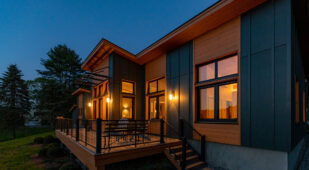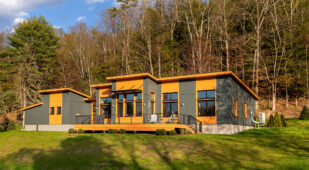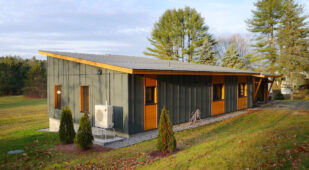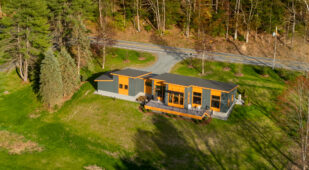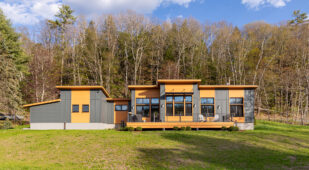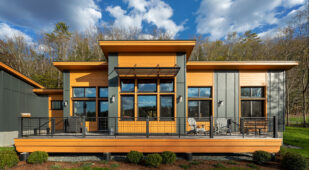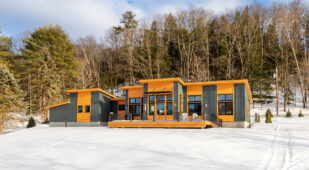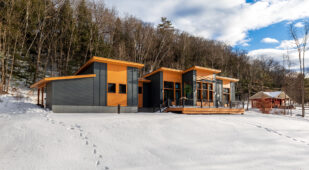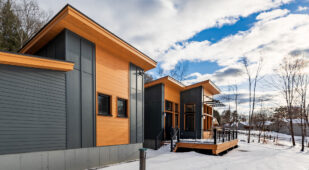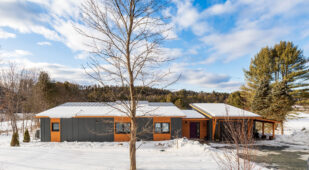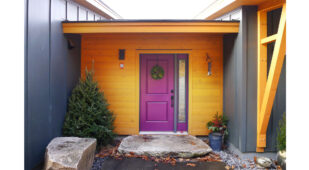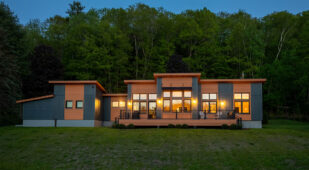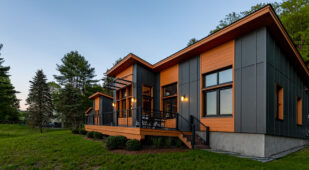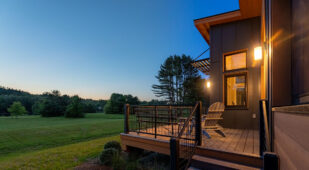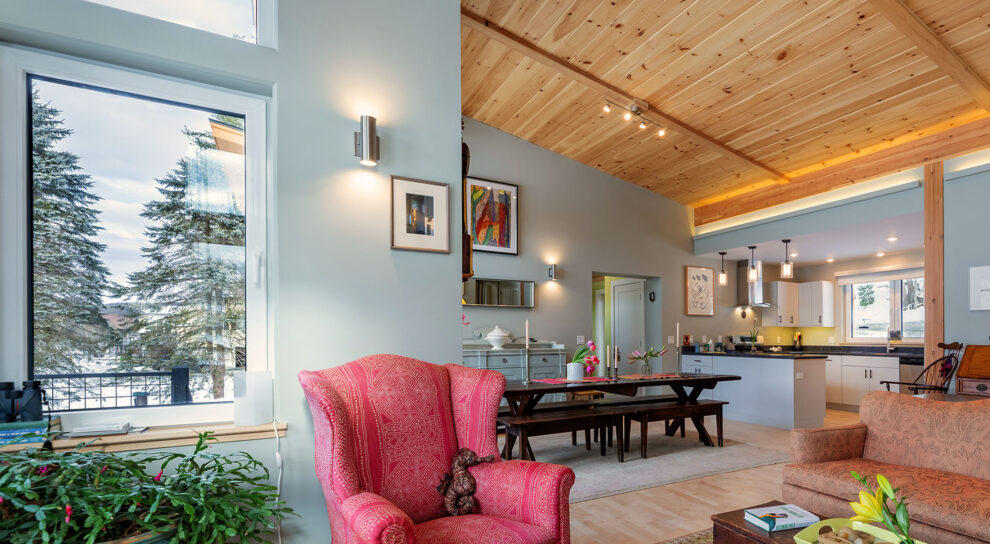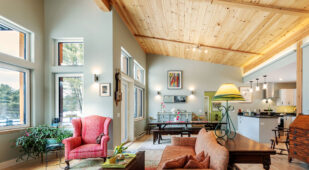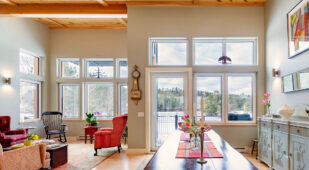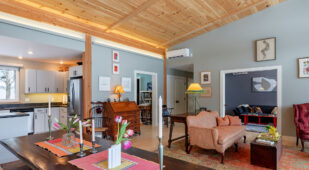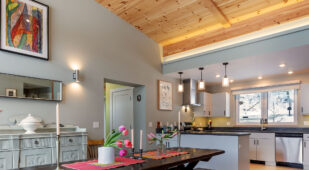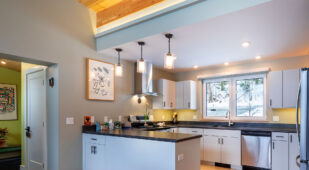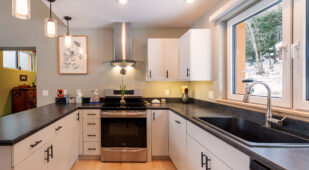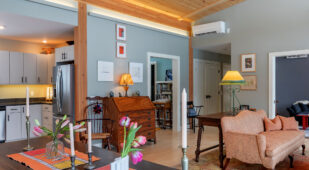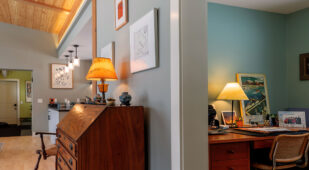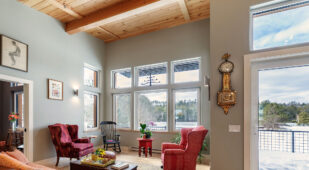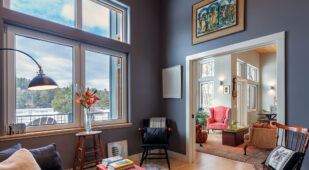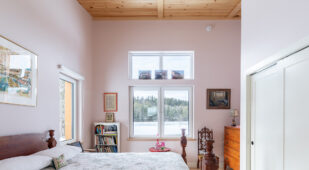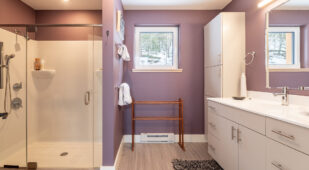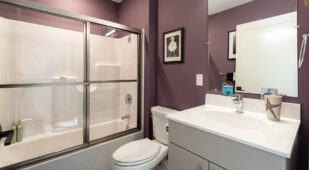Jill’s “romance” with Hanover began in the late 1950’s at a Dartmouth Glee Club concert. That young man standing front row center whom she’d never met—the one with the beautiful baritone who sang two solos—that undergraduate eventually became her husband.
Sixty years later, now a widow with a thriving family of children and grandchildren, Jill’s “romance” came full circle when she decided to purchase three acres of farmland in Hanover, overlooking the Connecticut River. The site was just ten minutes “upstream” from where one of her three children was living with her family.
Designing the Home
Jill had initially intended to work with a local architect to design and build a 1500 square foot home that would be suitable for “aging in place.” When that proposition proved too costly, the architect introduced Jill to Unity Homes. Although unfamiliar with Unity’s reputation – and concerned that “prefab” might mean “low quality” – Jill agreed to look into Unity.
During a meeting with Unity’s design team, Jill was drawn to the iconic look of the Zum design platform. She subsequently discovered that the design would meet the very specific requirements imposed by her building site, which was almost entirely within a FEMA flood zone.
Jill signed on to raise her mid-twentieth century early modern home confident she had made the right choice.
Construction of the Home
The year-long building process was not without major challenges given the tight controls required by FEMA. Installing a slab foundation on a sloping site required tall foundation walls and many truckloads of structural fill. The site contractor was working under winter conditions that required ground heaters and insulating blankets. Despite all the precautions taken, the slab ended up settling slightly, and that required remedial work.
Repeatedly during the building process, Jill expressed delighted surprise at the superb standards Unity insisted upon regarding materials and workmanship. The highlight she remembers most fondly was the opportunity to observe master craftsman Duane Beiler—working entirely on his own through six weeks of a humid, hot summer—install trim and siding on the entire exterior of the house, and construct the expansive deck. Adding sections of red cedar siding to break up the uniformity of the Iron Grey fiber-cement siding on the shoe-box shaped house was the highly-creative idea of Jill’s daughter Lissy, an artist.
“The deck is my favorite go-to place,” admits Jill. “Duane’s deliberate and painstakingly careful handling of all the building materials culminated in an extraordinary piece of industrial art, perfectly in keeping with the Zum’s early modern look. Every time I walk on the deck I experience the thrill that this elegant construction is mine.”
The Interior
As a poet, avid art collector and seasoned gardener, color and natural light have driven Jill’s approach to design, particularly with regard to wall colors and furnishings.
“My kids thought I should discard my old ‘brown furniture,’ as antiques are referred to by today’s younger generations.”
But Jill thought otherwise. She decided at least to see how her grandfather’s slant top desk, the sofa she’d grown up with, and the Aaron Willard banjo clock that had passed down through her family for several generations, would fill the open spaces. She liked the effect of old and new; each period enriching the aesthetic of the others in an unusual yet charming way.
Similarly, she couldn’t resist experimenting with wall colors. Jill came to understand the importance of a color’s saturation as she searched for hues able to sustain their own weight or independence, while at the same time blending with their complementary opposites. “Although I’ve lived in period houses for most of my adult life, the Zum with its mass of open space and surrounding window light has presented fascinating new possibilities.”
There isn’t a white wall in sight. She began with the front door, choosing a rich mixture of wine-red and purple, appropriately named “Elderberry Wine.” Through the front door, one enters the mudroom, and is greeted by walls that are “Hydrangea Green,” a chartreuse leaf color.
A soft “Horizon Grey” draws the visitor into the large open living area and kitchen. The adjacent multi-purpose room has walls of darker grey “Storm.” Jill says the grey is so heavily saturated with an underlying purple that at first glance, her heart sank: she thought she’d chosen the wrong color. “Colors are tricky; they’re so dependent on natural light, or lack thereof.”
Across the hallway, a study is painted in “Wythe Blue.” This particular grey-blue turns into a grey green in the presence of blue accents, which Jill has freely added. She loves the blends of different blues backed by “green” walls that aren’t actually green, but blue!
The two bathrooms are painted Bonne Nuit, a dark raspberry that manages to appear faded, as though by the sun. But Jill’s bedroom is her favorite: a pink-mauve blend named “Proposal.”
“I wake up every morning smiling, no matter the weather. It’s impossible not to, because the color is deliciously happy, yet at the same time, serene. It tells me that it’s time to get up!”
SQUARE FOOTAGE
Total Living Area: 1530 SF
Exterior Deck: 371 SF
Car Garage: 473 SF
DESIGN FEATURES
Exterior Deck
Mudroom-Connector
One car garage with attached carport and storage area
Slab Foundation
BUILDING SHELL
Wall Insulation: R-35 cellulose
Roof Insulation: R-51 cellulose
Foundation Insulation: R-15 rigid foam
Windows: Triple-glazed European style tilt-turn
Air Tightness: 0.56 ACH50
MECHANICAL SYSTEMS
Heating/Cooling: Mitsubishi air source heat pump
Ventilation: Lifebreath heat recovery ventilator
Water Heater: Electric resistance
Performance
Jill has been impressed by how comfortable the home is: “The temperature is very even, and you feel the heat in a nice way. I never, ever get chilly.” She contrasted this with other homes in which she’s lived, where “you often don’t feel the heat in a comfortable way.”
Jill was happy to share a year’s worth of utility bills with us. Because her home is all electric, she pays just one monthly bill for her heating, cooling, hot water and electricity. The annual total for her first year in the house was $2,327, or about $185 per month. We call that “high performance.” Jill called it “extraordinary.”
Jill moved into her Zum house just months before the COVID-19 pandemic hit. When asked how she fared during the ensuing period of enforced isolation, she says without hesitation, “I was marooned in Paradise. I was a lucky woman!”
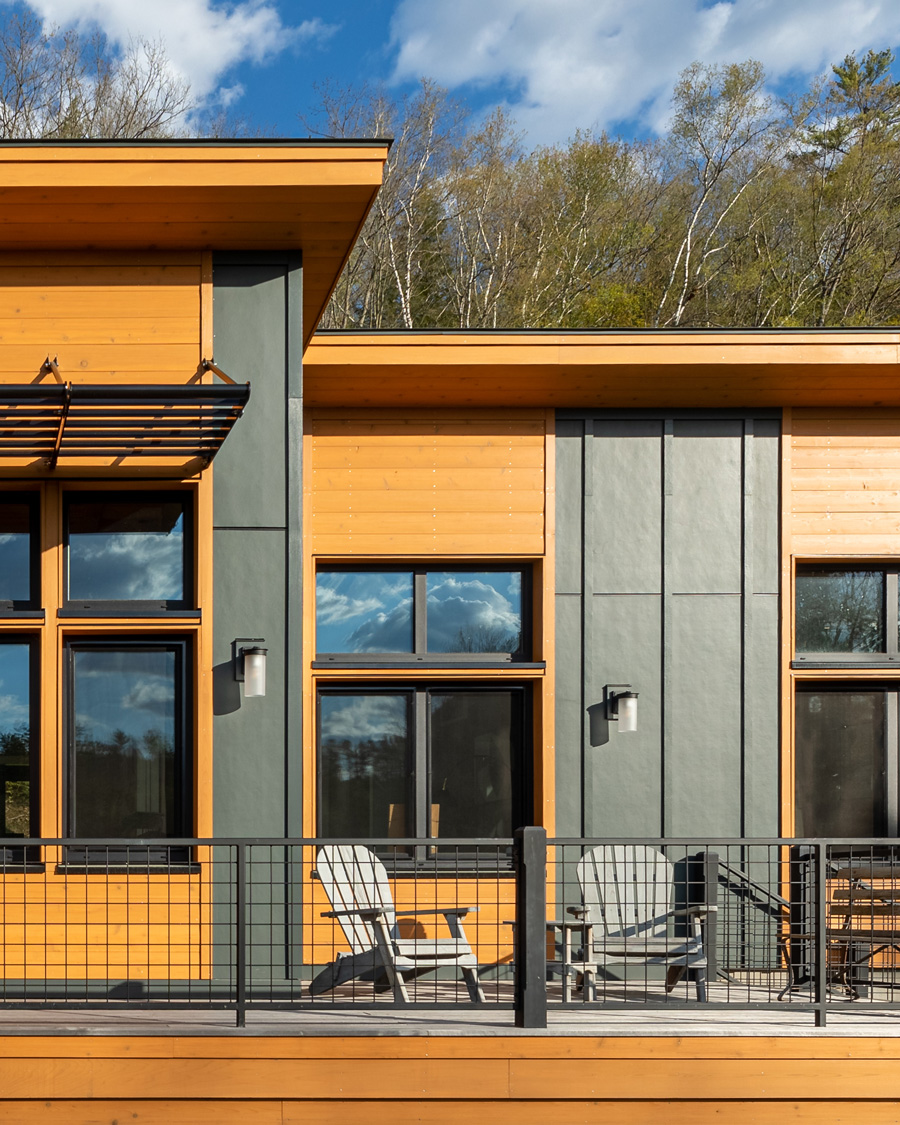
Jill C.During the pandemic I was marooned in Paradise. I was a lucky woman!
