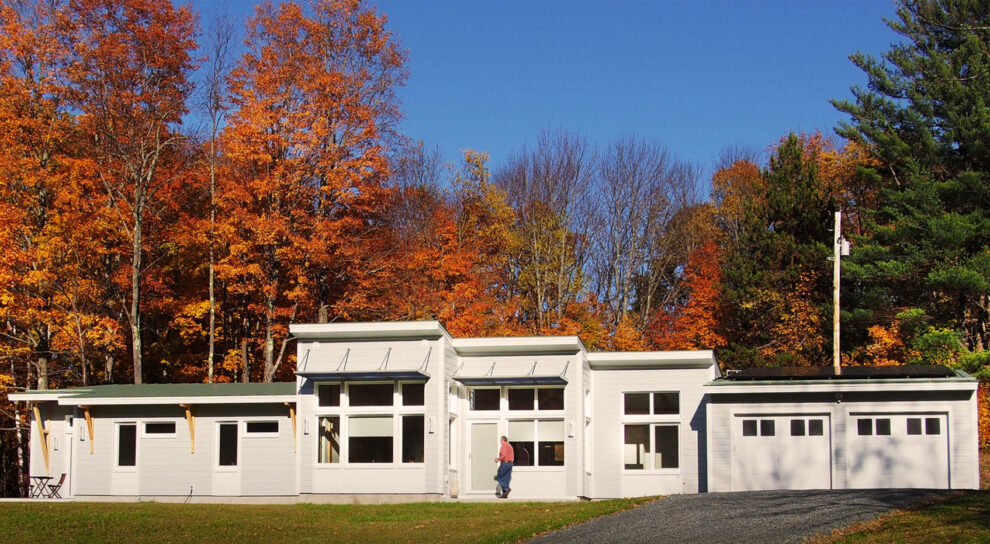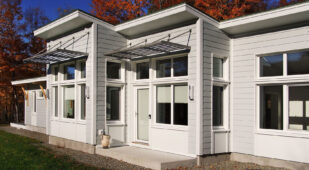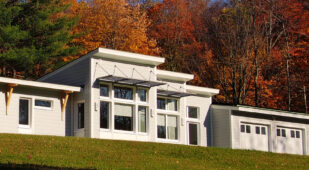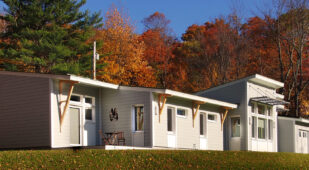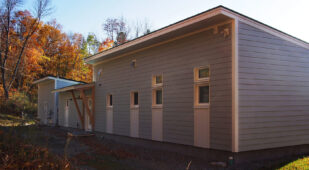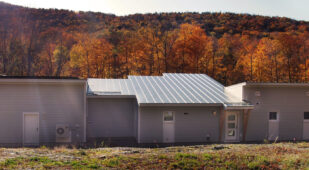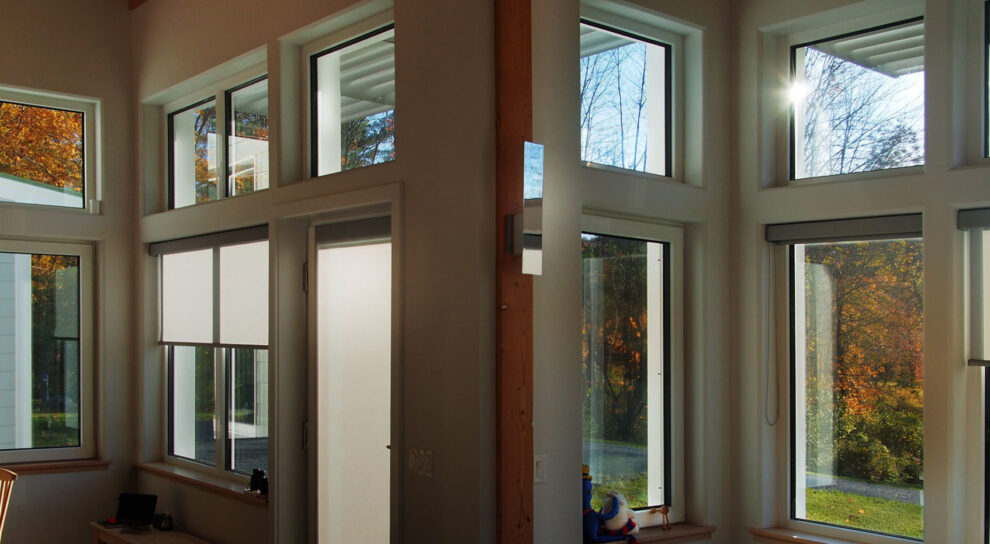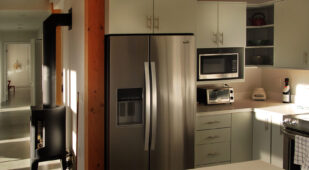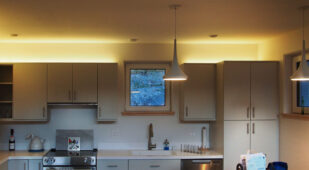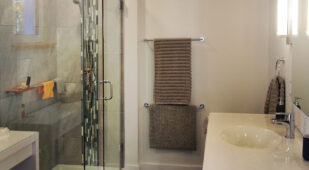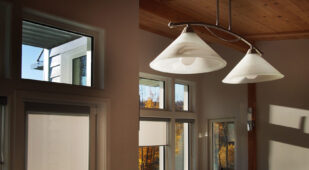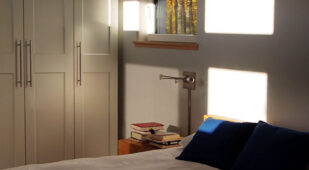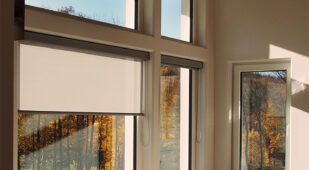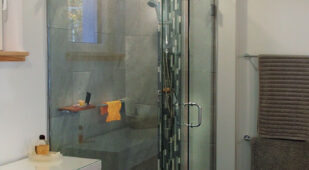A Hytte of Their Own
Thanks to Pat’s long career in the diplomatic corps, she and her husband Darryl have lived in many different countries and experienced a wide variety of housing types. In Norway, they became enchanted with hytter, the small cabins in the woods that every Norwegian family seemed to own. While renting these cabins for weekend getaways, Pat and Darryl found that they liked living remotely in the woods and decided to pursue this lifestyle in the U.S. for their retirement.
As with many Unity clients, they learned of Unity through Bensonwood, our sibling company. Long a fan of old barns, Darryl had seen Unity founder Tedd Benson on PBS’s This Old House. Pat and Darryl were able to visit Bensonwood and tour the facility in 2007. When Unity was launched in 2012, they were immediately drawn to the contemporary Zum design platform. Much to their delight, they were able to experience a Zum firsthand when we assembled one on the trade show floor at the 2015 Greenbuild Conference in Washington, D.C.
It was easy for Darryl and Pat to picture living in a Zum in the countryside; all they had to do was find a suitable building lot. That turned out to be a lovely property on a gravel road in Barnard, VT. Siting the home at the top of the gently sloping field with exposure to the south and west resulted in wonderful views from the Zum’s large windows, and it works well for the PV panels on the roof of the garage.
See how we assembled a Zum in less than three days at Greenbuild 2015!
Design Decisions and Reassuring Support
Pat and Darryl appreciated the support that they received from Unity during the preconstruction phase. Refining the design and deciding on the various finishes and fixtures took time and energy, and could at times feel overwhelming, but according to these clients, Unity provided welcome clarity, reassurance, and patience.
Were Pat and Darryl able to have everything they wanted in their new home? No, but that’s typical as clients weigh the pros and cons of various options. For example, they thought they had to have a wood-burning fireplace in their hytte, but after we explained the various potential issues with fireplaces in high-performance homes—they require a large, difficult-to-seal hole in the building envelope, it can be hard to get them to draw properly, and maintaining consistent interior temperatures can be challenging—Pat and Darryl opted for a propane-fired heating stove instead (readily available in the U.S., but made in Norway). They’re pleased with the stove’s ease-of-use, and they don’t miss dealing with firewood.
A Well-Oiled Machine
The assembly of their home on site was one of the highlights of Pat and Darryl’s experience with Unity. They spent several days sitting under a pop-up canopy tent at the edge of their field, watching the crew work. Here’s how they described it:
The four workers you had were wonderful! They worked together like a well-oiled machine. Even the crane operator was right there with them. One of them was in charge, providing instructions, and it all just went together very smoothly. The workers anticipated what needed to be done next. Nobody was really rushing, but a lot got done in a hurry! After three days, most of the house had been erected, and on the fourth day they were putting trusses and sheathing on the roof of the garage.
Pat and Darryl also had compliments for the project manager who always took their calls, the site supervisor who was on top of all processes and still took the time to explain details to them, the subcontractors and the carpenters who finished the exterior and interior of their home.
SQUARE FOOTAGE
Total Living Area: 1778 SF
Exterior Deck: 144 SF
2-Car Garage: 528 SF
DESIGN FEATURES
Exterior Deck
Connector
2-Car Garage
BUILDING SHELL
Wall Insulation: R-35 cellulose
Roof Insulation: R-51 cellulose
Foundation Insulation: R-15 rigid foam
Windows: Triple-glazed European style tilt/turn
Air Tightness: 0.59 ACH50
MECHANICAL SYSTEMS
Heating/Cooling: Air source heat pump (Mitsubishi)
Ventilation: Energy recovery ventilator (Minotair)
Water Heater: Heat pump water heater (Rheem)
Continuous Improvement
We typically try to follow up with clients after construction is complete to confirm that the home is functioning as expected, to learn what went well, and to discuss opportunities for improvement. Pat and Darryl had several suggestions relating to our process and the finished home.
Pat, who is not tall, was surprised at the height of the window above the kitchen sink. Unity’s standard height minimizes interference of the in-swinging window with the kitchen faucet, but Pat said she would have preferred to deal with the interference, in exchange for a better view from that window. She suggested that a discussion concerning special needs be held early in the planning process.
Pat and Darryl suggested that we pay closer attention in the design phase to rain and snow runoff from the roof. We added snow guards and kickout flashing to the home after it was complete, but should have planned for these during the design phase.
They also found that Unity’s European style tilt-turn windows don’t lend themselves easily to window treatments that are commonly available. Pat and Darryl eventually located a window treatment designer in Hanover, NH who came up with the perfect shades for this type of window.
Despite these challenges, Pat and Darryl’s overall experience working with Unity was very positive, and they are thrilled to have their own hytte in the woods of Vermont.
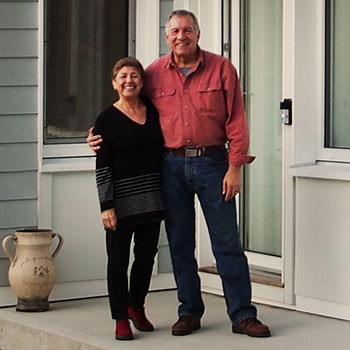
Pat A.The Unity carpenters who worked on finishing the house were magicians – they really were! Whenever an issue came up, they were always able to find creative solutions.
