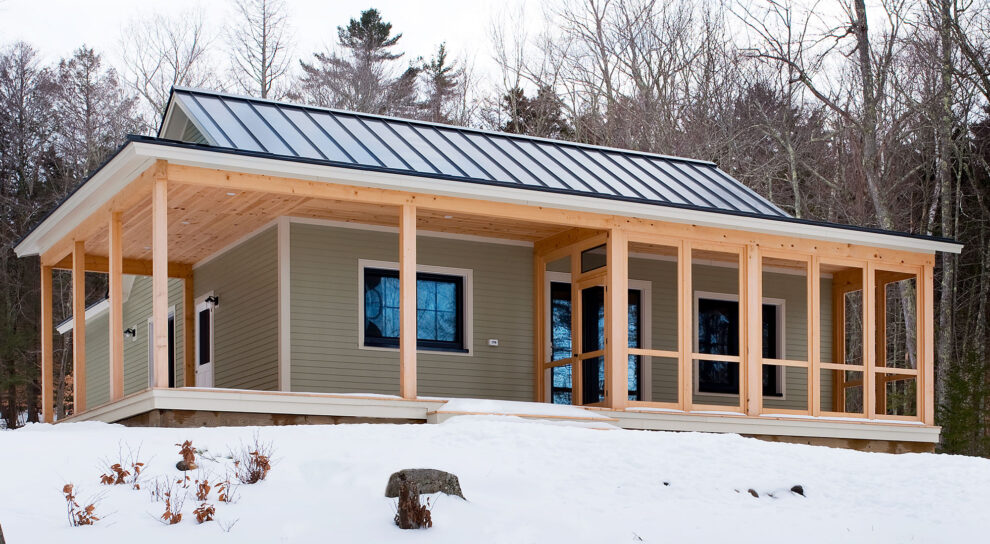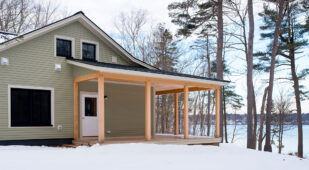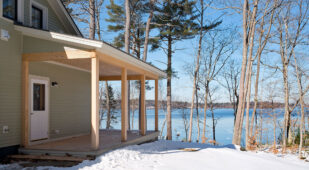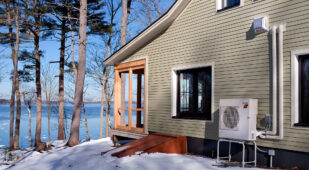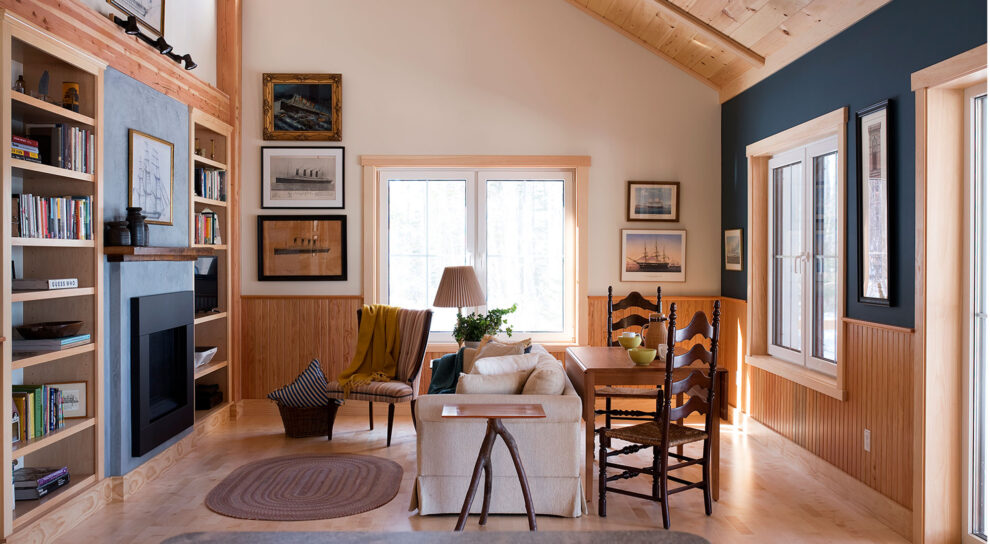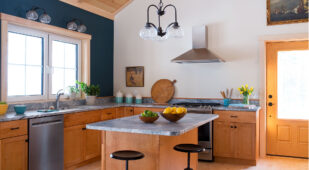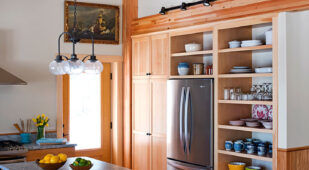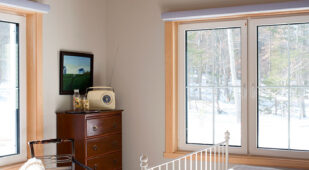Like many visitors to Chebeague, Susan became enchanted on her first visit to this beautiful island off the coast of Portland, Maine. As she found herself returning to Chebeague for subsequent visits, she began to think that perhaps one day she might be able to own a home there. Eventually she made that dream a reality, with the help of Unity Homes and an excellent local builder, Geoff Summa.
Building on a small island accessible only by boat has its challenges. Susan was drawn to work with Unity in part because of the predictability and speed we could bring to her project. She had seen other projects on the island take years to complete, and was reassured to know that with Unity, the shell of her home could be assembled and enclosed in a matter of days. The rapid onsite assembly would also limit the impact of weather on the project, because the building season on Chebeague is short, and storms come up quickly on Casco Bay.
As Susan put it, “Prefabrication is the only way to build on the island.”
As with other Unity clients, Susan had environmental goals for the project. She envisioned that a house in such a beautiful location should live lightly, with minimal environmental impact during construction and beyond. It’s only after moving into the home that she has come to fully appreciate how the energy efficiency built into the house translates into other benefits such as comfort and quiet.
Susan (and Unity) were fortunate to have
Susan and Geoff both provided Unity with constructive criticism about our processes, which has led to our implementing improvements on future projects. For example, we’ve modified our “selections” process to make it easier, and we will do a better job next time of dealing with challenging logistics involving barges and ferries. But overall both the owner and the builder were pleased with the process and the finished home.
SQUARE FOOTAGE
Total Living Area: 1,396 SF
Porch: 457 SF
DESIGN FEATURES
Vaulted Ceiling
primary bedroom Addition
Wraparound Porch
Screened Porch
BUILDING SHELL
Wall Insulation: R-33 cellulose
Roof Insulation: R-50 cellulose
Foundation Insulation: R-15 rigid foam
Windows: European style, triple-glazed tilt-turn
Air Tightness: 0.39 ACH50
MECHANICAL SYSTEMS
Heating/Cooling: Air source heat pump
Ventilation: Heat recovery ventilator
Water Heater: Electric resistance

SusanIt is just a wonderful construction and despite the hiccups in weather and
deliveries, it has all gone together nicely. We are all happy with the final product… workers, owners, and islanders alike. Thank you once again for your professionalism, attention to detail, and your aim to satisfy.
