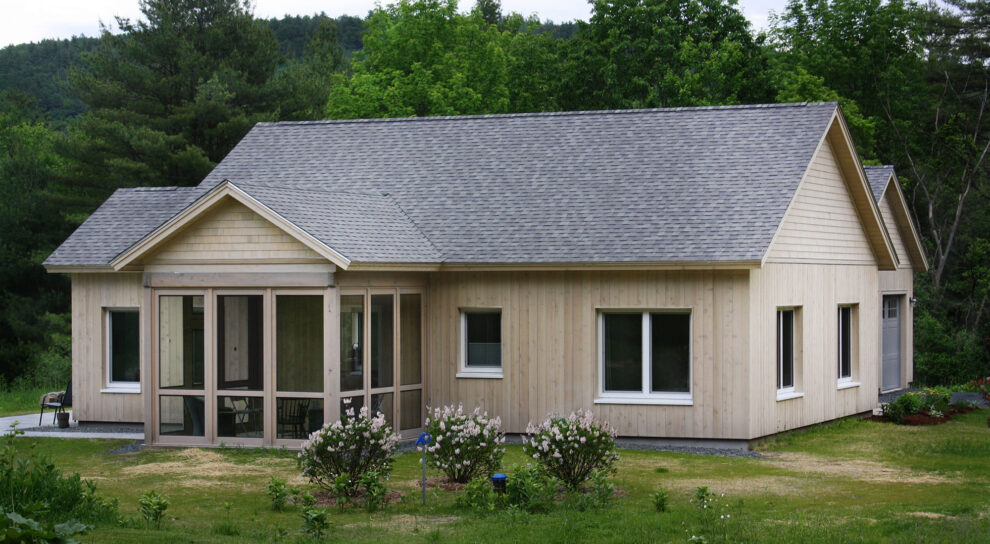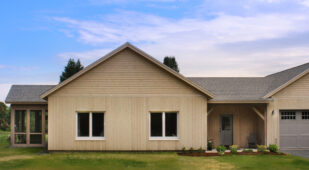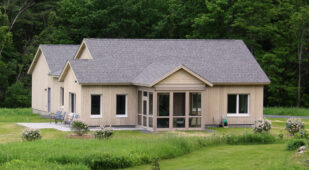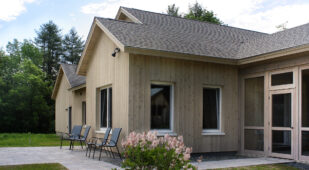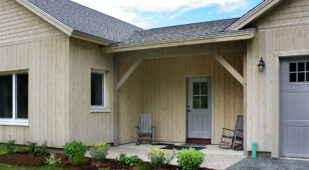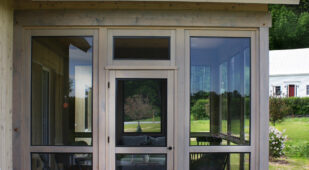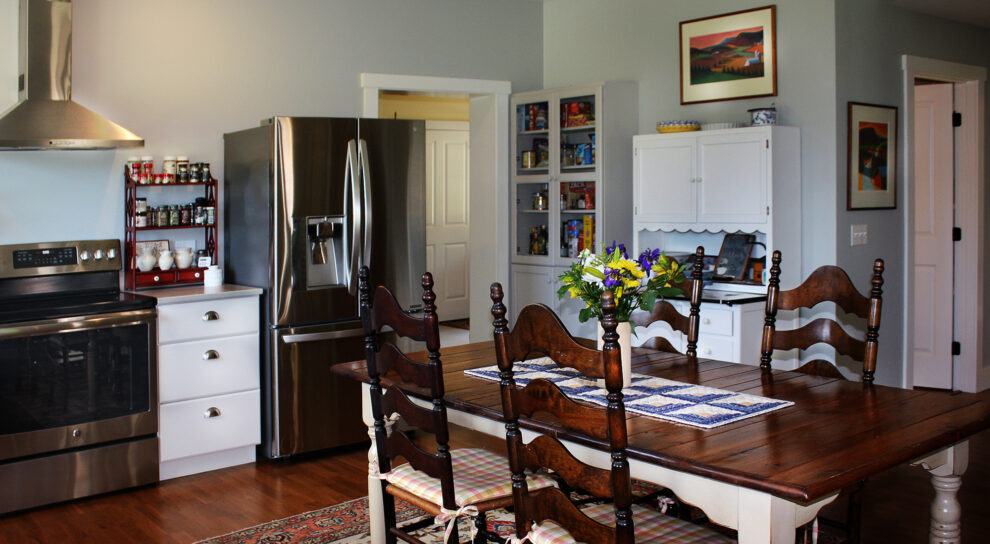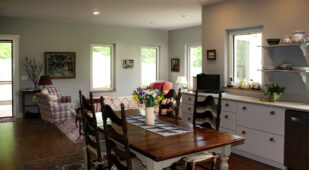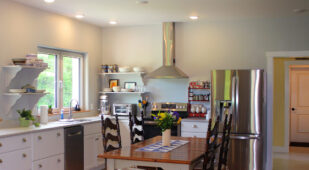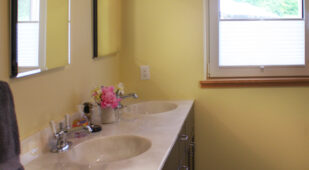When Carol and Howard embarked on the journey to build a new home, they were already experienced in home construction, having built or renovated 4 homes and moved 14 times in their more than 60 years of marriage. With this experience under their belt, they were confident in their decision to have Unity build their final retirement home.
The couple came to Unity because they wanted to downsize after living in a large home with extensive acreage. “We loved spending time outside gardening and managing the forest,” said Carol, “but the large property began feeling like a burden. So we decided it was time to downsize.”
The couple initially started working with a company that builds high performance manufactured-style housing. But when a friend directed them to Unity, they were, as Howard put it, “impressed with Unity’s designs, size options and quality.” It also helped that they knew several people who had built with – and recommended – Unity.
They appreciated how responsive Unity’s staff were and the attention Unity paid to their budget. For example, initially Carol and Howard wanted the bedrooms larger. But Unity pushed back, based on the budget. When the Trachtenberg’s first saw the bedrooms, they appeared small, especially in comparison to the spacious home they had been living in. But, now that they’ve lived in the home, they realize the bedrooms are just the right size.
They were also impressed with the accuracy of Unity’s projections for the home’s energy use. During the Pre-Construction Services Agreement (PSA) phase, Carol and Howard asked about estimated energy costs, and Unity calculated them to be approximately $2,000 per year. “That turned out to be just about right,” said Howard.
The home has a heating, ventilation and air-conditioning (HVAC) system that consists of an air source heat pump with a single head in the main living area, a Minotair heat recovery ventilator that provides conditioning to the two bedrooms, and supplemental electric baseboard heat. The couple has been comfortable in the house, and in fact haven’t used the air conditioning much at all.
“Temperatures within the home tend to remain quite consistent and very comfortable,” said Howard.
With their extensive experience in home construction, Carol and Howard gave Unity much appreciated kudos for their professionalism, craftsmanship and quality. They also provided Unity with some constructive criticism, which Unity’s Director of Operations Andrew Dey welcomed when he met with them several months after their home was finished.
Carol and Howard’s main concerns involved limited closet space (which they’ve since remedied), schedule delays, and some miscommunication regarding finishes. However, despite the bumps along the way, Carol and Howard feel that Unity’s final product was well worth the effort. The previous experience they brought to the construction process makes the kudos they give Unity even more meaningful.
“We were pleased with all of the Unity team members who contributed to the construction effort,” said Carol. “But, more importantly, we are very pleased with our Unity home.”
SQUARE FOOTAGE
Total Living Area: 1,605 SF
2 Car Garage: 773 SF
Porches 257 SF
DESIGN OPTIONS
Entry Porch
Screened Porch
2 Car Garage with Workshop
For full details and descriptions of all the finishes and fixtures for this particular home, please download the Open House pdf
BUILDING SHELL
Wall Insulation: R-33
Roof Insulation: R-60
Foundation Insulation: R-15
Windows: Triple-glazed European tilt-turn windows; U-value 0.15
Air Tightness: 0.94 ACH50
MECHANICAL SYSTEMS
Heating/Cooling: Mitsubishi air source heat pump with two zones
Water Heater: State brand 50 gallon heat pump water heater
Ventilation: Minotair Pentacare heat pump ERV
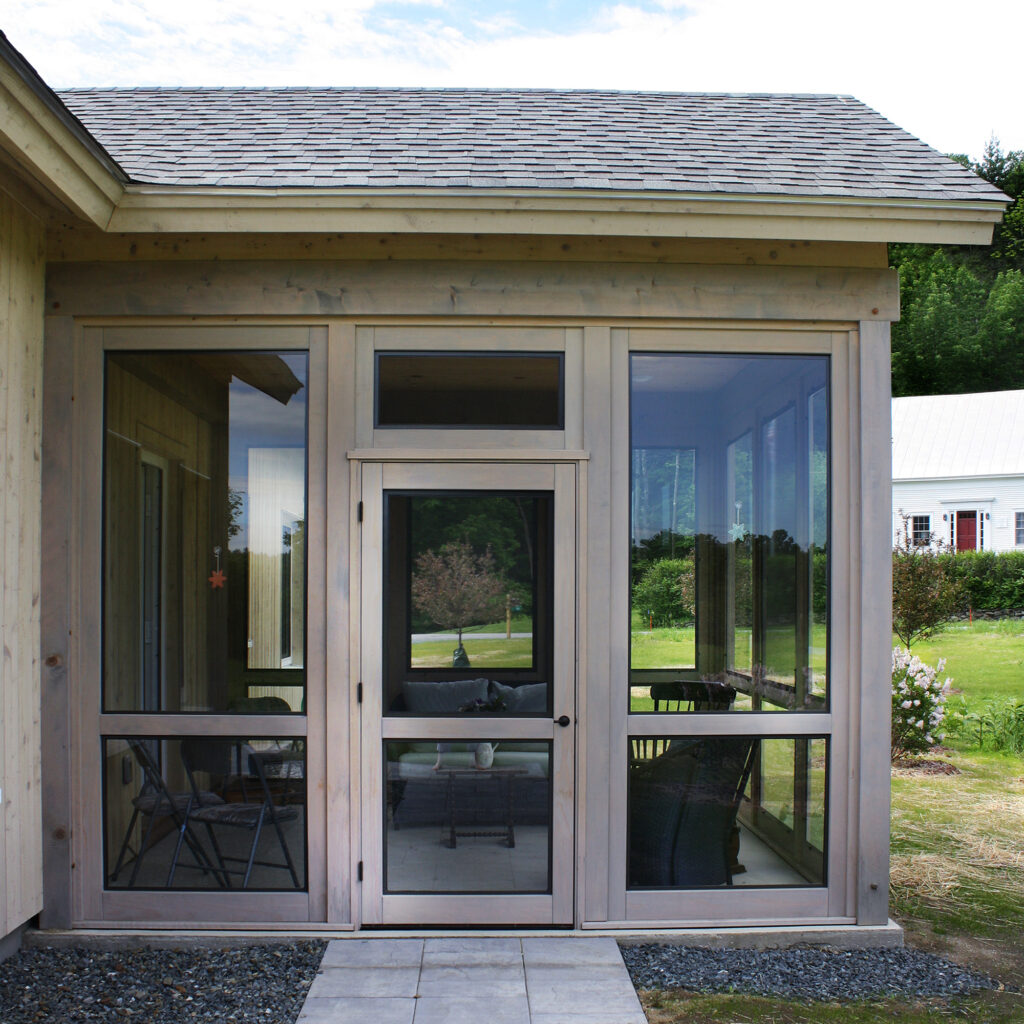
Carol T.Everyone from Unity was friendly, knowledgeable, personable and a good listener.
