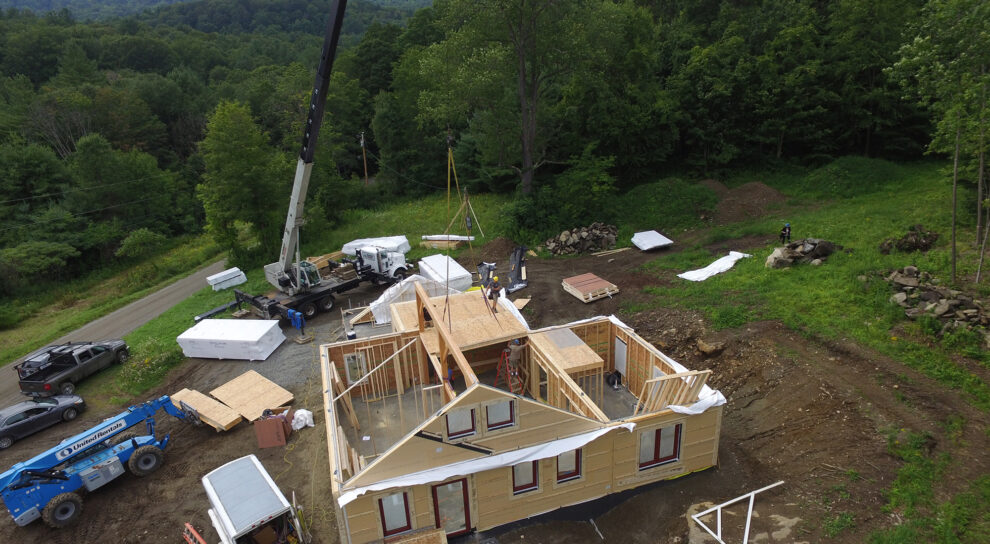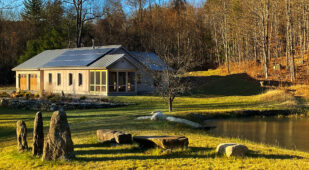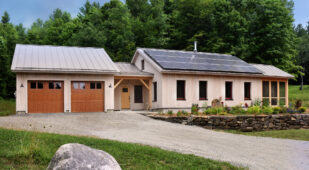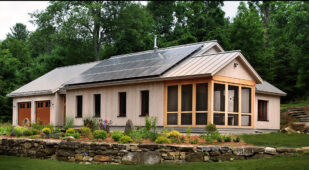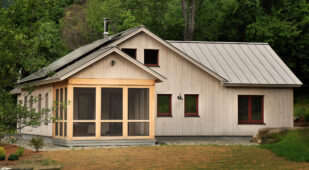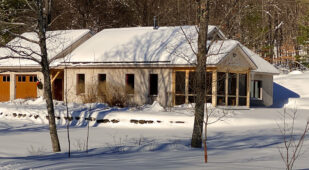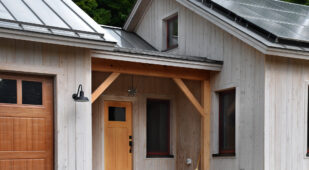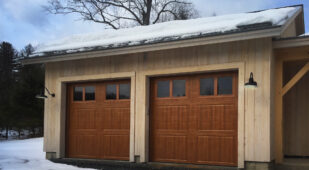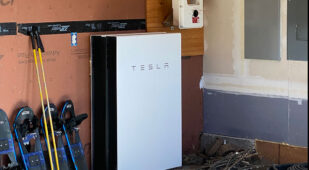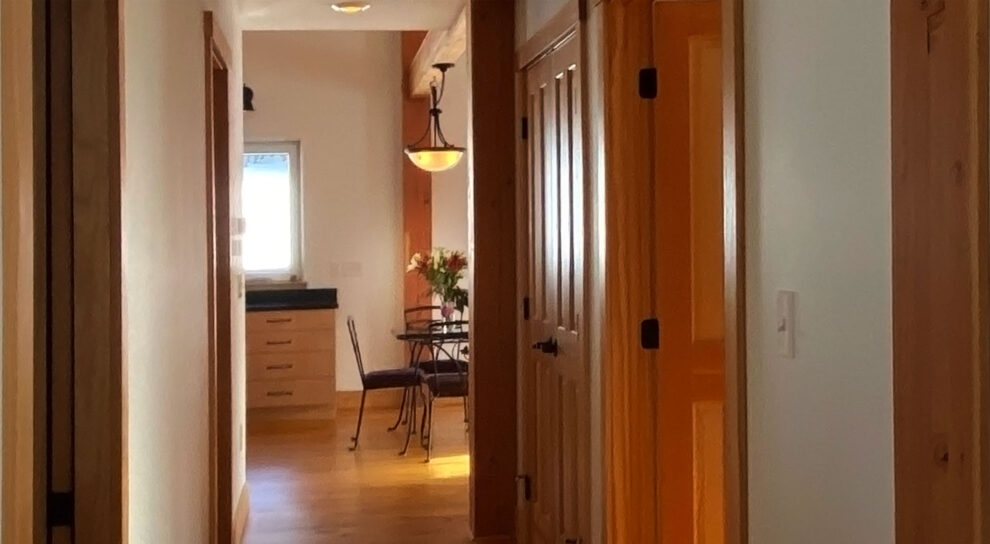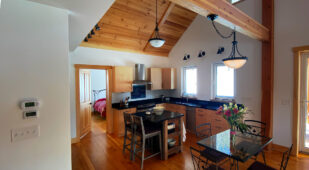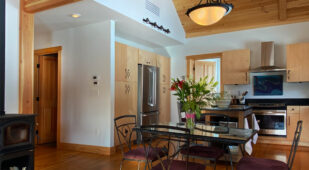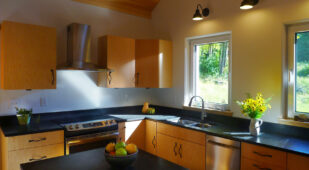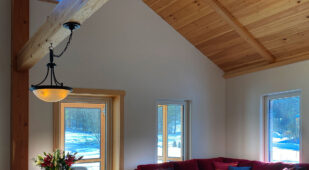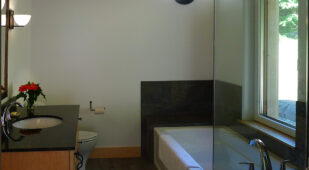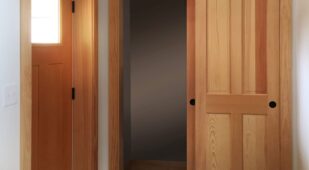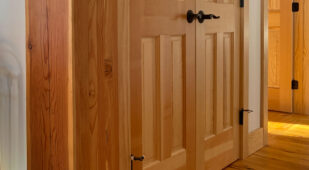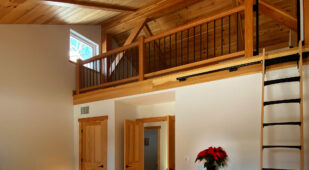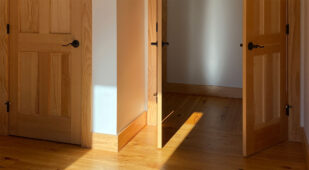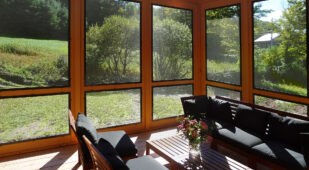Like many Unity clients, Sandy and Mark came to us looking for a retirement home that would be high performance and net zero. After an extensive search, they had found a lovely building lot with good solar exposure in southern Vermont. Their plan was initially to use the completed home as a weekend getaway from their primary home in Massachusetts, and then eventually to retire to Vermont. Now that the home is complete, their plan is working well.
Sandy and Mark initially heard about Unity from friends who built a home with Bensonwood. They were impressed by the quality of the Bensonwood home, but believed that Unity’s focus on performance and sustainability—as well as the price point—would be a better fit. Their friends had positive things to say about their experience working with Bensonwood, and the couple felt good about their initial interactions with Unity’s sales team. They also thought that Unity’s design system—which allows for some flexibility but also provides constraints—would work well for them.
“I appreciated that I could play designer without having to be a designer, and I liked that many things were possible, but not all things” said Sandy. “I’d play around with the parts and pieces, and John [the Unity sales rep] would tell me whether my ideas would work.”
Sandy and Mark are committed to living a sustainable lifestyle. The hemlock siding and the hickory flooring that came from trees on the property reflect that commitment.
Energy efficiency and net zero operation were also key goals. The PV system on the roof is designed to provide enough electricity to cover the needs of the house, and to power an electric vehicle. They enrolled in a pilot program with the local utility to have a Tesla Powerwall battery installed in the home, which gives the house greater resiliency during power outages.
In addition to the home’s sustainability, energy efficiency and resilience, Sandy and Mark have also come to appreciate other benefits of living there:
“We love this house; it’s so comfortable. I’m particularly sensitive to noise, and this house is so quiet!”
Once the home was completed, Sandy and Mark set about landscaping the grounds, doing most of the work themselves. The extensive gardens that are taking shape will undoubtedly keep them busy when they move full-time into their Unity home!
SQUARE FOOTAGE
Total Living Area: 1,670 SF
2 Car Garage: 773 SF
Porches 148 SF
DESIGN FEATURES
Entry Porch
Screened Porch
2 Car Garage with Workshop
For full details and descriptions of all the finishes and fixtures for this particular home, please download the Open House pdf
BUILDING SHELL
Wall Insulation: R-33
Roof Insulation: R-49
Foundation Insulation: R-15
Windows: Wasco tilt-turn style windows
Air Tightness: 1 ACH50 (post raising)
MECHANICAL SYSTEMS
PV System
Tesla Powerwall battery
Experience a 3D Tour
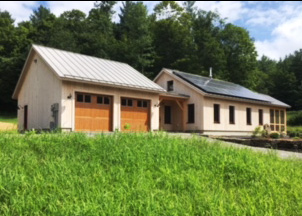
Sandy and MarkIt’s so comfortable.
I’m particularly sensitive to noise, and this house is so quiet!
