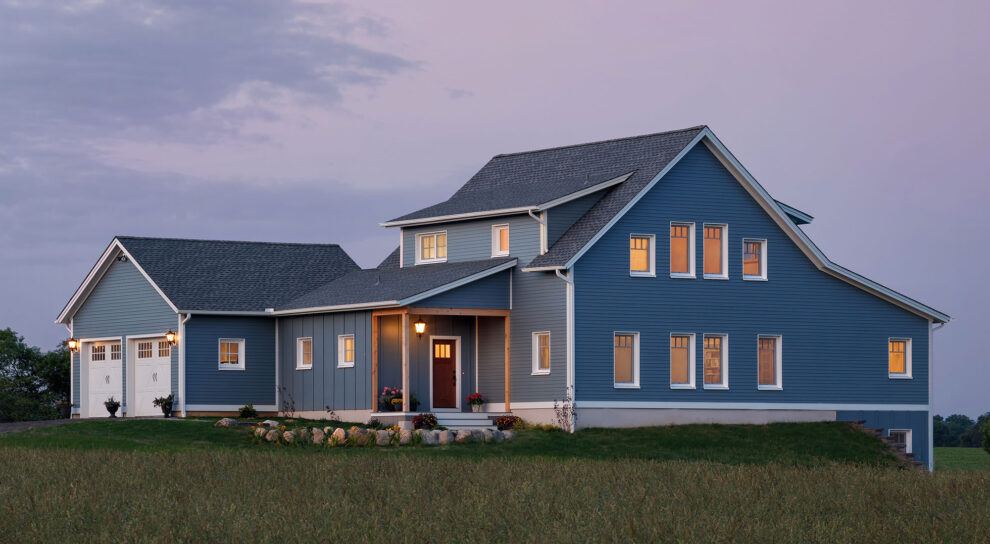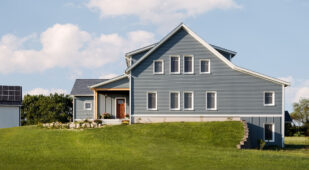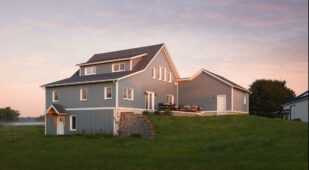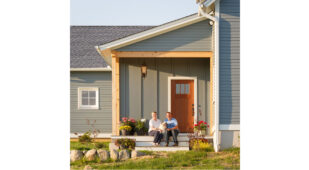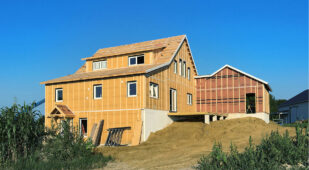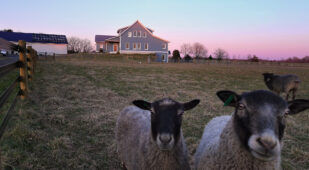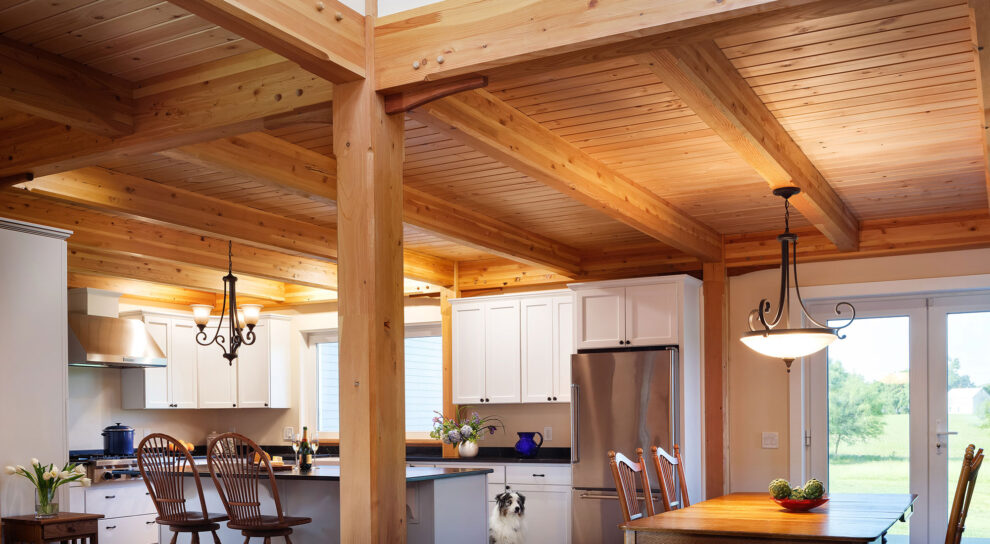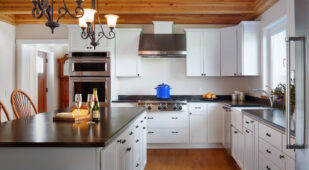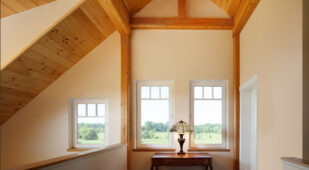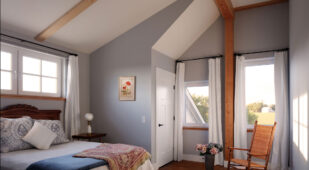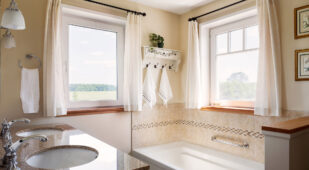After growing up in New England and then moving away for school and work, Laura dreamed of returning and having a farm. She didn’t make it all the way back, but she and her husband Bill were eventually able to settle in southern New Jersey in an area of fertile farmland to pursue a resilient, self-sufficient lifestyle.
The site-built home into which they moved was built to meet the codes at the time, but it was not very energy efficient, and the quality of workmanship was poor. The lack of quality control resulted in many issues with the house, some of which they saw when it was under construction, and others they discovered after moving in. One of the most blatant issues was the housewrap that was installed with the laps reversed, so that the seams channeled wind-driven rain into the walls, rather than down and away. Another was the complete lack of insulation or air sealing under a bay window. “It’s no wonder that area of the room was always so cold in winter!”
Despite Laura and Bill having chosen various efficiency-related upgrades during the design process, the house was not comfortable in winter or summer, and the utility bills were very high.
Getting to Unity
Based on their experience with the poorly-built home, Laura and Bill knew they wanted their next home to be very energy efficient, and built to a high standard of quality. They began researching energy efficient construction, and discussing the project with local contractors. Some of these contractors were building high quality homes, but none seemed to have the depth of understanding that Bill and Laura were looking for when it came to energy efficiency.
Bill learned about Unity from a 2013 article on GreenBuildingAdvisor.com, and he recognized founder Tedd Benson from appearances on This Old House. Bill had visited the Bensonwood website previously, and loved the timber frame homes featured, but figured they were out of his price range. He was excited to learn that Unity offered Bensonwood-level quality and performance at a more affordable price.
A Well-Timbered Tradd
When Bill and Laura finally sold their home in 2015 and were able to plan their Unity home in earnest, they settled on the Tradd platform. As one of Unity’s more complex platforms, the Tradd was a stretch financially, but they’re glad they opted for the exposed beams and vaulted ceilings that are reminiscent of Unity’s Bensonwood heritage. In order to help ease the strain on their project budget, Bill opted to take on some of the finishing work himself, including the tile backsplash in the kitchen, and built-in cabinetry in the finished basement.
As with all Unity projects, the assembly of the home on site was a highlight of the process. Bill and Laura were impressed by how hard the crew worked, and how well the components of the home fit together. They said of Unity’s two crew members: “Justin and Shawn were great, we had a lot of fun with them, and they were very patient with us.”
Laura and Bill have been living in the home for three years, and are pleased with how well it performs. They report that the construction is solid, the interior temperatures are consistent and the home is draft-free. It’s also quiet. As Bill put it, “This house spoils you because it’s so quiet and comfortable.”
SQUARE FOOTAGE
Total Living Area: 3,418 SF
Deck: 288 SF
DESIGN FEATURES
Entry connector
Finished walkout basement
Bedroom suite addition
Vaulted ceiling
2-Car garage
BUILDING SHELL
Wall Insulation: R-33 dense-packed cellulose
Roof Insulation: R-50 dense-packed cellulose
Windows and Glass Door: Intus tilt-turn, triple-glazed, lowE
Renewable Energy: 12.4 kW Solar array
MECHANICAL SYSTEMS
Heating/Cooling: Mitsubishi Air Source Heat Pump
Supplemental Heat: Ditra Heat under tile flooring in primary bath; electric baseboard
Hot Water: Bradford White Heat Pump
Ventilation: RenewAire ERV
For full details and descriptions of all the finishes and fixtures for this particular home, please download the Open House pdf.
Resilience in Uncertain Times
The PV system that Laura and Bill had installed on the barn adjacent to their house gives Laura and Bill a measure of self-sufficiency in these uncertain times. And the high performance shell of the home itself further enhances their resiliency, because it has a high degree of “passive survivability” – the ability to maintain temperatures over time.
With a greenhouse for growing plants, a herd of Gotland sheep that provide wool, and a couple of dozen heritage hens for eggs, Laura and Bill are living a self-sufficient, resilient lifestyle in the Garden State. Like many Unity homeowners, they’re happy to share their experience, because they believe in Unity’s mission, and would like all new homes to be built this way.
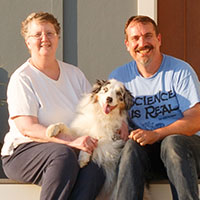
BillThis house spoils you because it’s so quiet and comfortable!”
