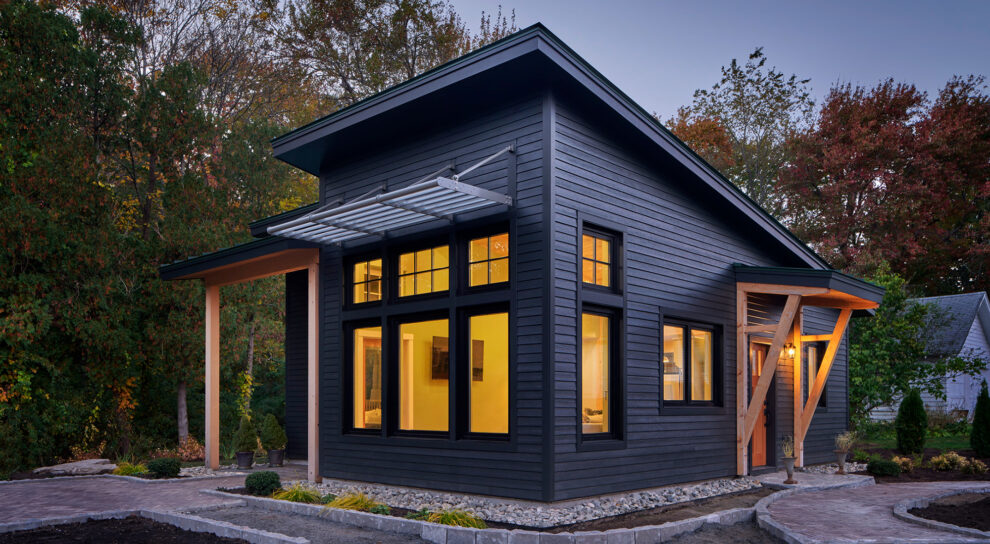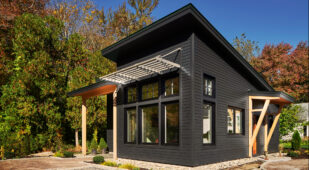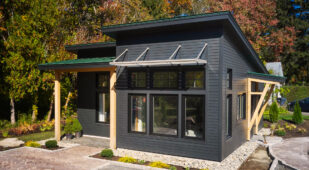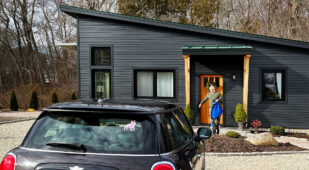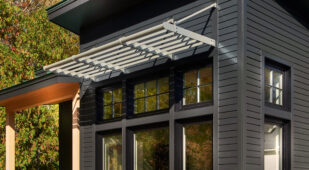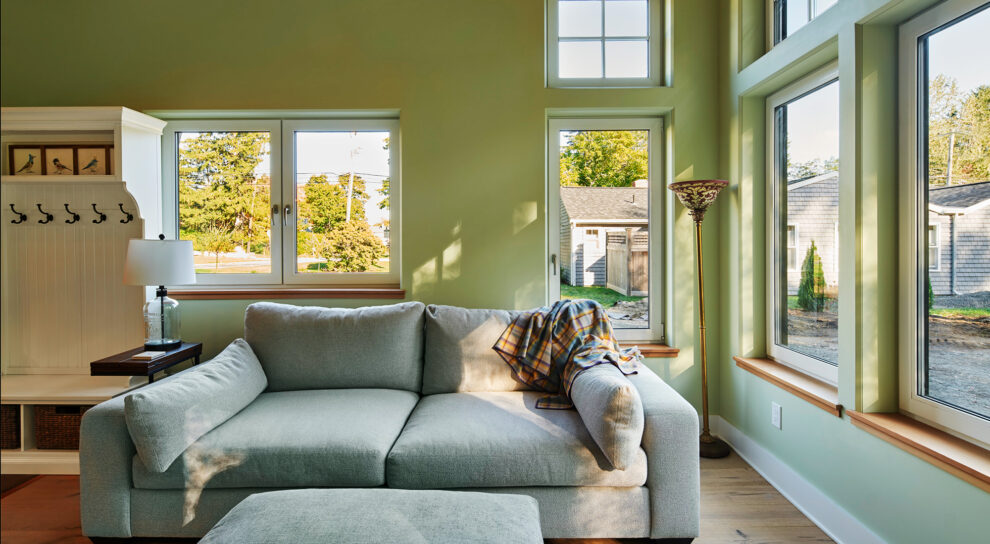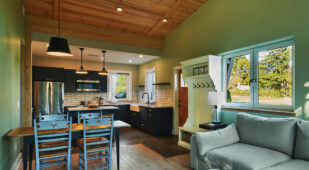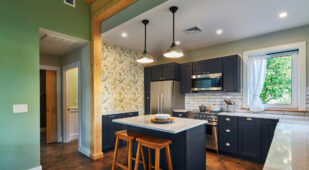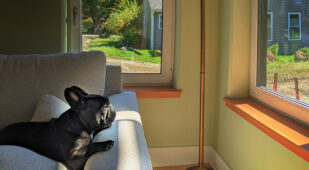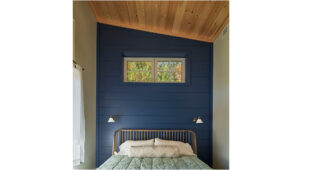When Ellen and Rich approached Unity in 2020, they wanted to creatively consolidate their living situation. Their primary residence was in the Hudson Valley, and they owned a property several hours away in Mystic, CT that they used on weekends and for short-term rentals. Would it be feasible for them to build an accessory dwelling unit (ADU) behind the rental property they already owned, and move there? This would simplify their living situation, make it easier to manage the rental, and allow them to live affordably in the scenic seaport town they had grown to love.
Ellen and Rich were granted zoning approval to build on their property, and are now happily living full-time in their small but well-designed ADU. When the main house on the property is not rented out, they have the flexibility to host friends and family or expand into that space as needed, effectively increasing their ability to live large in a small space.
Designing an “R&D” Zumette
The clients found Unity by researching energy-efficient and net-zero builders that also offered small house designs. Ellen and Rich fell in love with the look of Unity’s Zum platform, and that clinched their decision to work with Unity. Because Unity didn’t offer a Zum that was small enough to meet the ADU size limit (800sf max), we worked with the clients under a Personalized design contract to create a “Zumette” that would fit the bill. Needless to say, Rich and Ellen were thrilled when we collectively arrived at a creative solution that would allow them to live in their dream home.
During the design process, Unity recognized that the size of the ADU made it well-suited to be an R&D project that would allow us to explore new materials and methods. We teamed up with CertainTeed, a major manufacturer of building products, to build the house using some materials that are non-standard for Unity, but that are common in mainstream construction.
Rich and Ellen were on board with this R&D approach, and they appreciate the strong emphasis on analyzing metrics relating to energy use and comfort. We installed sensors throughout the building that collect information on temperature, humidity, energy use, and carbon dioxide. Unity and CertainTeed teams will use the resulting data to further improve the way that we build.
Material Selections and Cost Control
Ellen and Rich opted for a Tempo package, in which Unity provides both the high performance shell of the home, and a selection of the finishes and fixtures. Unity’s Tempo process makes use of an online platform to facilitate selections. Ellen and Rich chose options from Unity’s standard offerings for engineered flooring, kitchen cabinets, plumbing fixtures, and siding. They appreciated the flexibility to choose some of their own fixtures (such as light pendants and a custom bathroom vanity), without having to go through the extensive research required to specify all the fixtures and finishes for their home.
While ADUs typically cost less than larger houses, the price per square foot of a home with a small footprint can seem high. This is because all the elements that tend to make up a substantial portion of the budget are required regardless of the size of the house. These elements include the kitchen, bathroom, HVAC, plumbing and excavation, which together form a large proportion of the overall cost of construction.
The clients kept their costs down by building on a flat site that didn’t require extensive excavation work, utilizing a slab-on-grade foundation, and choosing finishes that were beautiful but moderately-priced.
Construction and Performance
Thanks to Unity’s offsite construction methods, the entire shell of this home was assembled in just a few snowy days in January, 2022. The clients hired a local general contractor to prep the site and install the insulated slab foundation. After our crew assembled the shell on site, the contractor completed the home during the following months.
In order to create distinct outdoor living zones in the backyard separate from the vacation rental on the same lot, the clients hired a site designer and a landscaper to transform the yard into a private, lush Eden with a hardscaped patio, walkways and native plants.
Because the roof pitch direction on their Zumette is not optimal for solar panels, Ellen and Rich plan to install a PV array on the existing garage that has a south-facing roof. They understand that their actual electrical use will depend on variables such as plug loads and HVAC settings, but they’re expecting their PV system to produce sufficient power to serve the needs of their all-electric home.
SQUARE FOOTAGE
Total Living Area: 790 SF
ADDITIONAL FEATURES
2 Porches including entry porch
BUILDING SHELL
Wall Insulation: R-30
Roof Insulation: R-55
Foundation Insulation: R-15 rigid foam
Windows: Kohltech tilt-turn with triple glazing
Air Tightness: 0.9 ACH50
MECHANICAL SYSTEMS
Heating/Cooling: Air source heat pump
Water Heater: Electric resistance
Ventilation: Heat recovery ventilator
PV System: Planned
Homeowner Feedback
Ellen provided helpful feedback to Unity about our design-build process, including the suggestion that the scope and cost estimates for the Tempo package be better clarified early-on. We’re developing ways to do that better.
In summing up the project, Ellen wrote to us that “Overall, Unity lived up to our expectations. The craftsmanship is amazing, as is the design team and project management. Having never worked with a pre-fab, sustainable homebuilding company before, we didn’t know what to expect. We’d recommend Unity to anyone.”
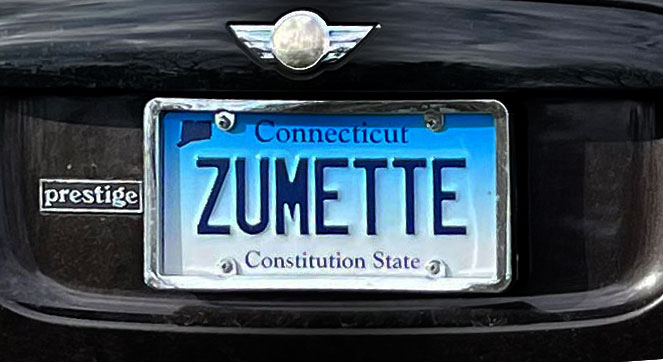
EllenWe absolutely love our home and can’t think of one thing we’d want to do differently.
