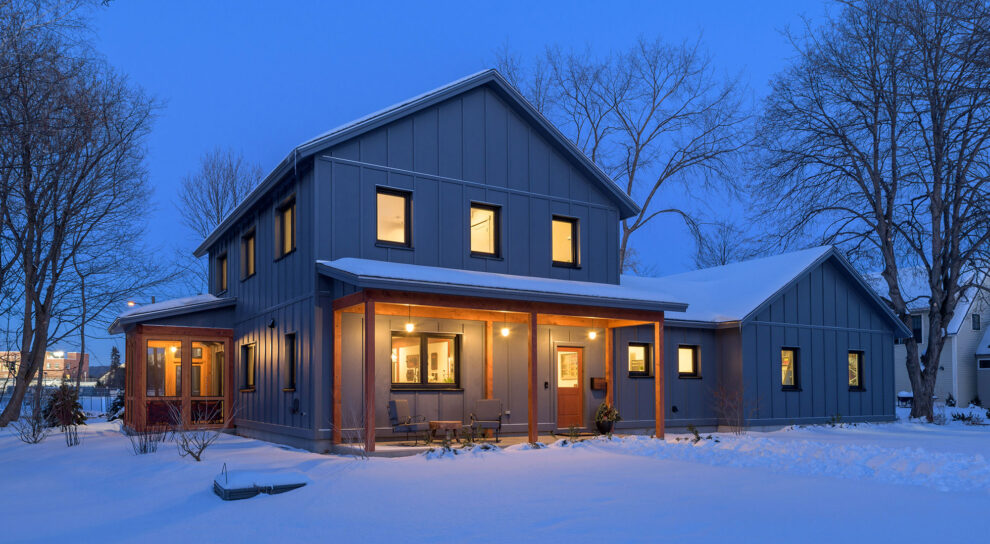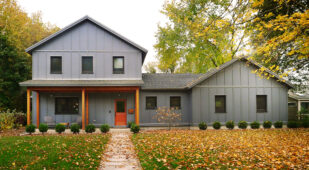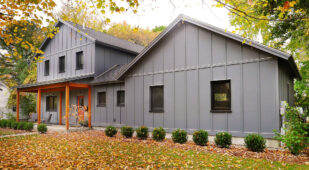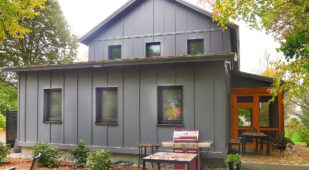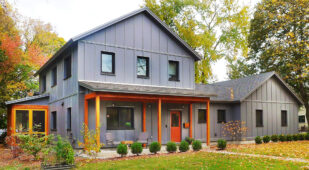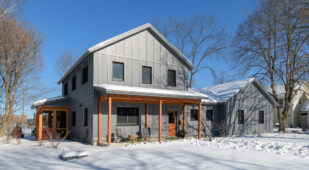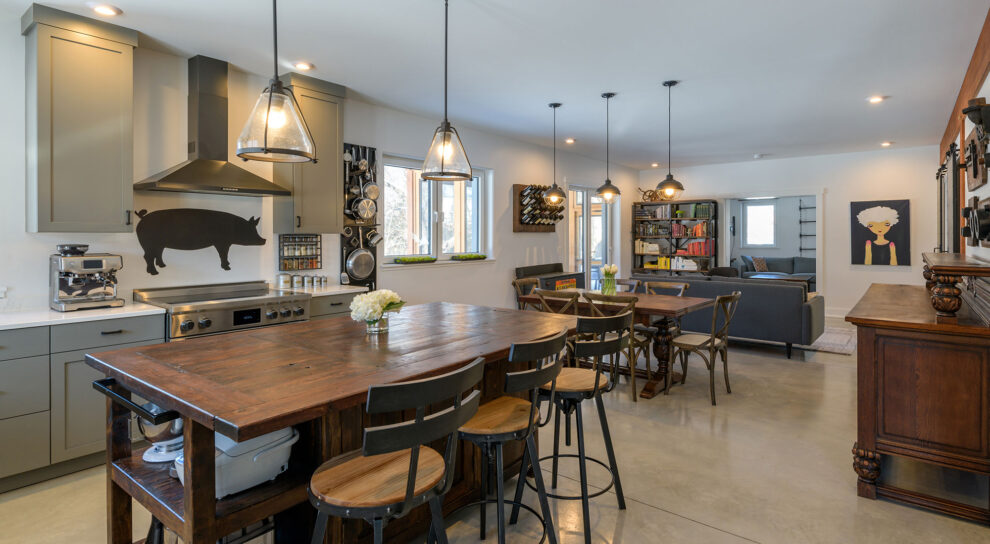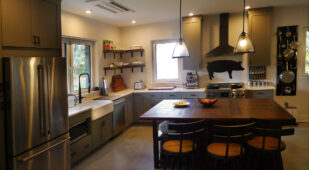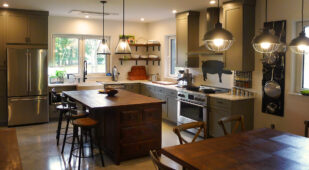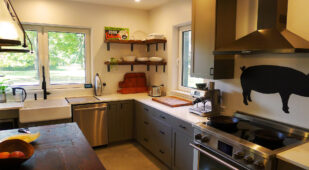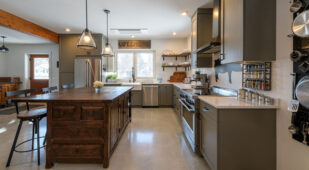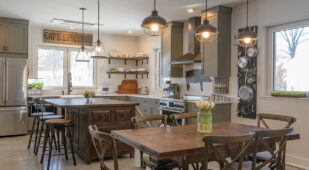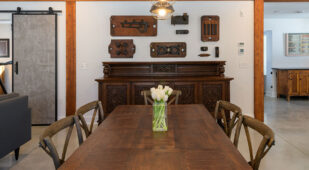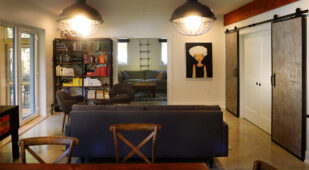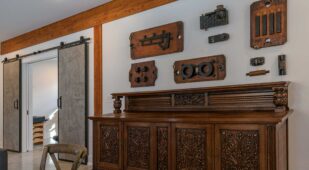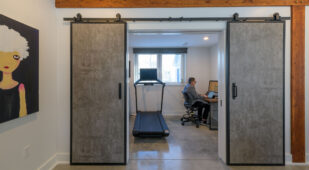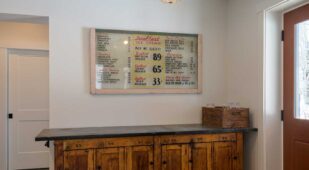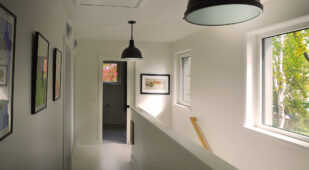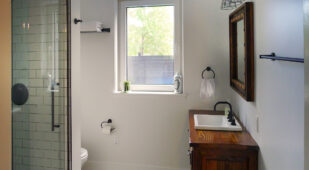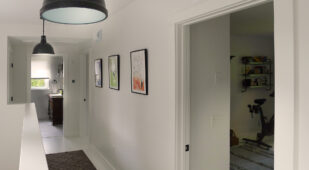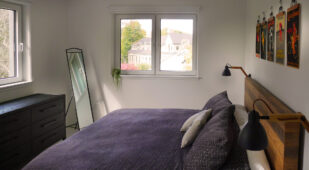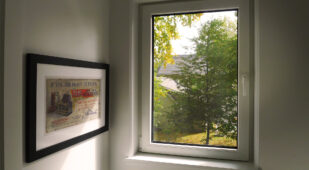When Alexis accepted the job of Dean of the Thayer School of Engineering at Dartmouth, she and her husband Chris were faced with the prospect of finding housing in Hanover. They had clear criteria for their new home: close proximity to the Dartmouth campus and to the school their two children would be attending, and energy efficiency – ideally Net Zero performance. As a professor of mechanical engineering, Alexis felt strongly that her family should “walk the talk.”
Alexis and Chris were initially inclined to buy an existing home, but found the selection was limited. As Alexis described it, “Few houses were on the market, and those that were needed a considerable amount of renovation.”
Wary of taking on the risks of an extensive renovation project, Alexis and Chris began considering building a new home. Eventually they found a small house that was not particularly well built, but that was in a perfect location – on the edge of downtown, and a stone’s throw from the high school. They purchased the property with the plan to build new.
Choosing Unity
Alexis and Chris considered several companies to build their new home. Unity was on their radar thanks to the four faculty houses that we had built for Dartmouth. As Alexis researched the options, she determined that Unity seemed to align best with their goals:
“High-quality construction, a priority for energy-efficiency and an ability to be personalized all pointed to Unity being the best fit.”
Design for a Tight Lot
Alexis and Chris selected Unity’s Värm platform because the two full stories maximize their living space on the small lot, the simple geometry provides good value and performance, and the farmhouse aesthetic fits comfortably in the neighborhood.
The tight building lot and the fixed budget guided the process of configuring the plan within Unity’s design system. The design of the 2500 SF home is compact and flexible, with three bedrooms and three-and-a-half baths. A flexible family/guest space with its own bathroom off the main living area serves multiple purposes. The dedicated home office space turned out to be critical during the pandemic, as did the porches and the patios.
Alexis is a fan of the open floor plan that characterizes most Unity homes:
“The open layout is fantastic. I love being able to gather essentially in one room, including the kitchen, and be together either as a family or with others, too.”
Finishes and Fixtures
Alexis enjoyed the process of personalizing the interior design to reflect her own aesthetic. She refers to the home’s interior style – with a smile – as “industrial vintage.” The brown timbers that support the second floor, the polished concrete floor, the aged custom cabinets in dark wood, and various artifacts from New England’s industrial heritage create an ambience that’s comfortable and inspiring.
The large island in the kitchen makes it easy for family members and guests to participate in cooking. Alexis is particularly fond of the induction range that allows for fossil fuel-free cooking:
“We’re big foodies, and having a great kitchen equipped with everything we need in easy-to-access places is key. I’ve fallen in love with my induction range on which I can boil a large pot of water in minutes, and have precise control over heating on the stove or in the oven.”
As would be expected in a home for a mechanical engineer, this one features a high-efficiency air source heat pump for heating and cooling, and a heat pump water heater for domestic hot water. Alexis and Chris are planning to install photovoltaic panels on the roof of the home, with the expectation of achieving Net Zero performance.
SQUARE FOOTAGE
Total Living Area: 2551 SF
2 Car Garage: 581 SF
Porches: 252 SF
DESIGN OPTIONS
entry porch, screened porch, “family porch”, patio
mudroom connector, garage with storage above
BUILDING SHELL
Wall Insulation: R-35 cellulose
Roof Insulation: R-60+ cellulose
Foundation Insulation: R-15 rigid foam
Windows: Triple-glazed European style tilt-turn
Air-tightness: 0.56 ACH50
MECHANICAL SYSTEMS
Heating/Cooling: Mitsubishi air source heat pump
Ventilation: Lifebreath heat recovery ventilator
Water Heater: Rheem heat pump water heater
Living in the Home
The home is meeting Alexis’s expectations for performance:
“On the coldest days of the winter, we’re very comfortable while our energy-efficient, cold-climate heat pump cranks away.”
In retrospect, would she and Chris have done anything differently? Having sufficient space has turned out to be more of an issue than she had imagined, especially given the pressures that the pandemic imposed. Alexis may have opted to include one more room as a place for her kids to hang out when everyone is at home. She might also have considered trying to work two dedicated home offices into the plan, rather than just one.
But Alexis says that overall, “We’re happy with the finished product.”
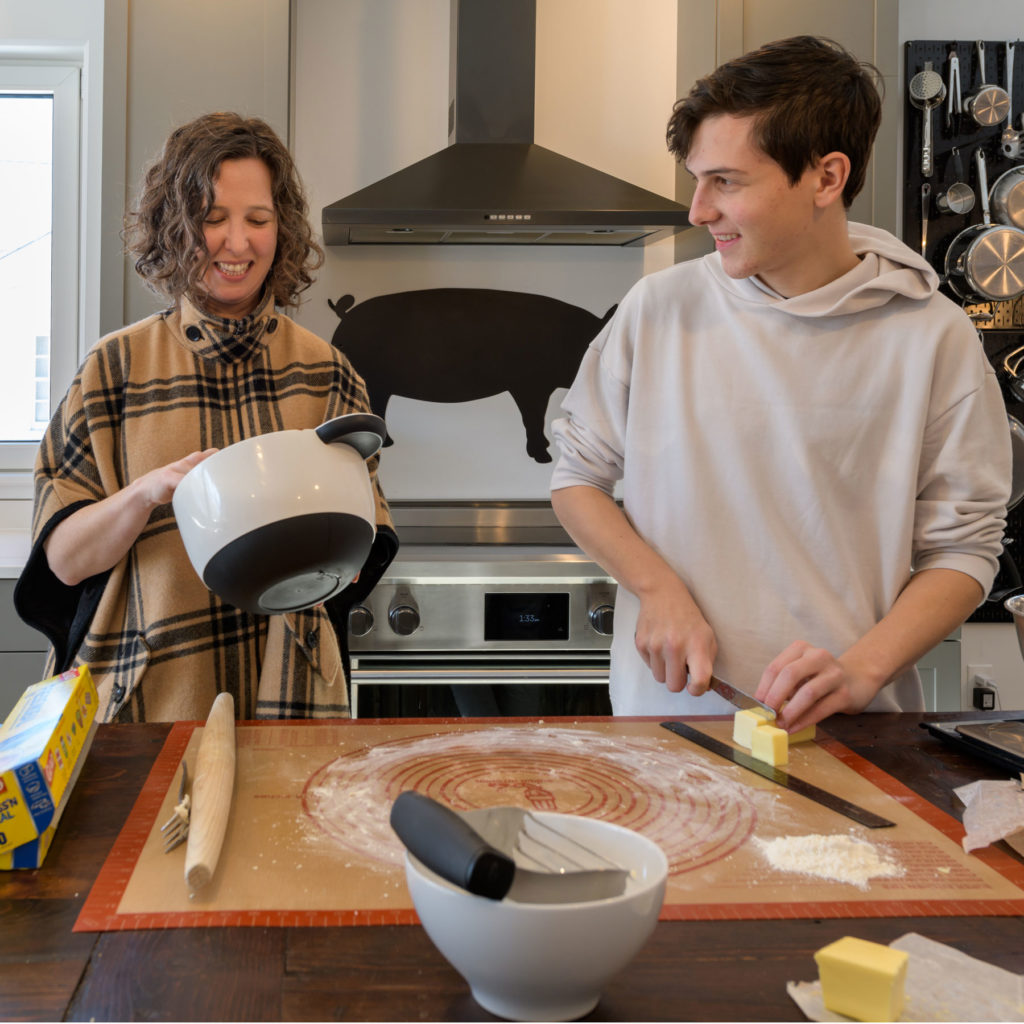
AlexisWith labor shortages in the building industry, rising construction costs and the need to build ‘greener’ homes, we must find ways to enhance productivity, integrate energy-efficiency and reduce timelines to build. Unity is doing just that.”
