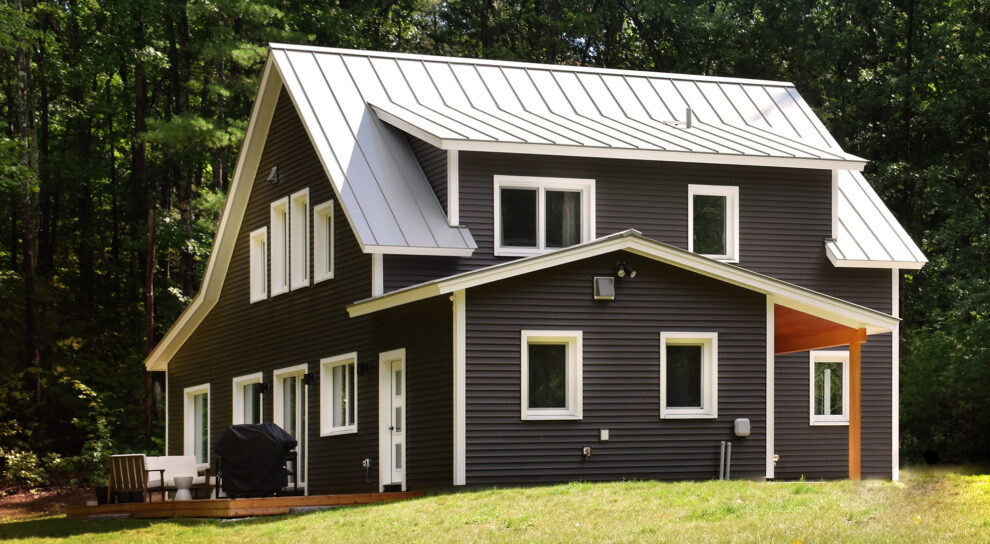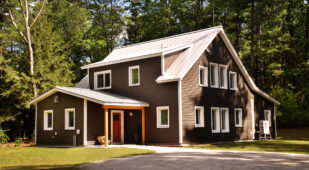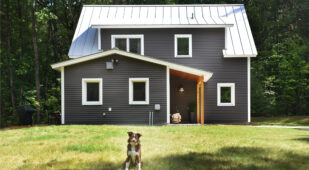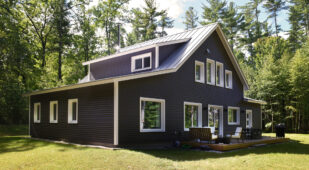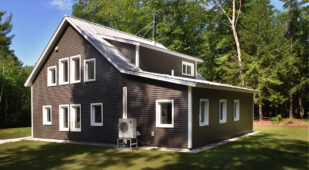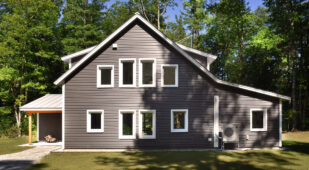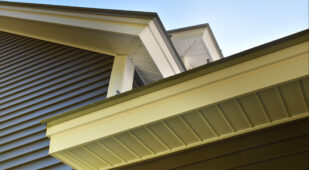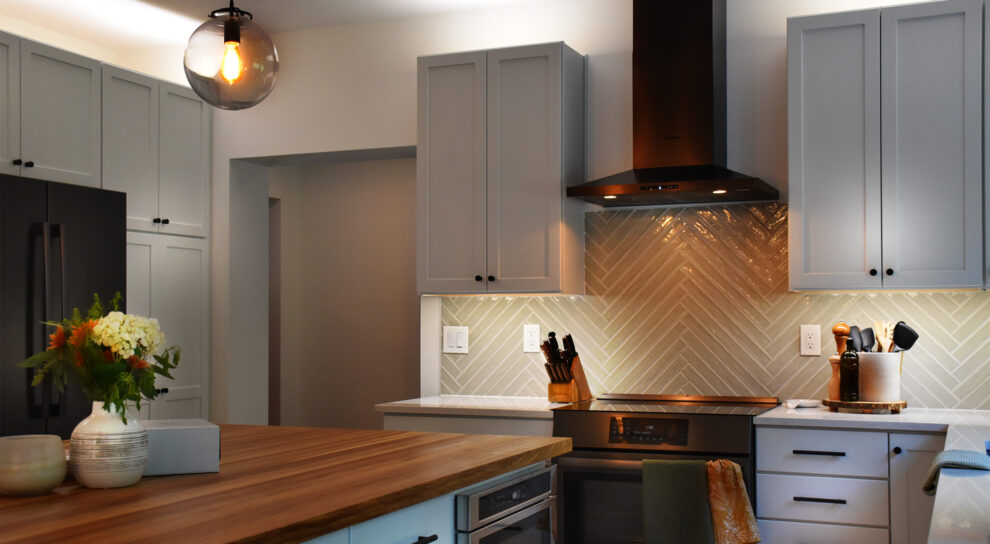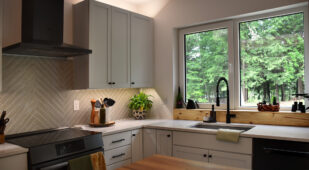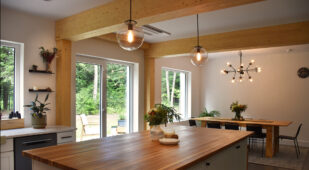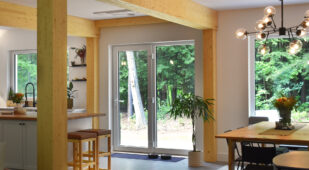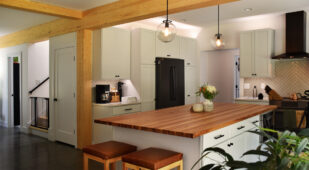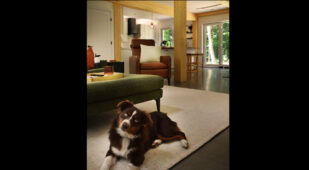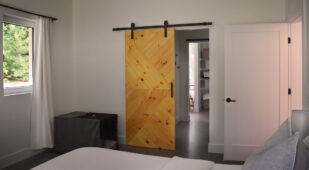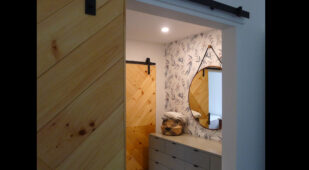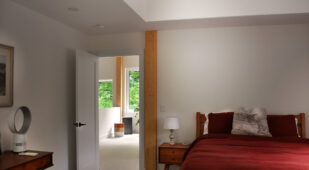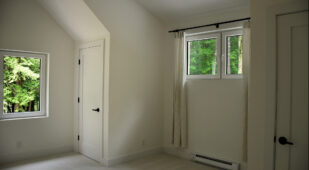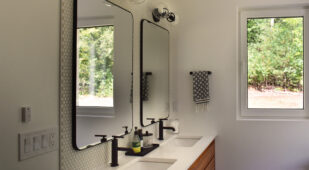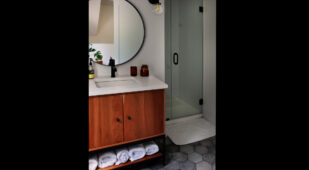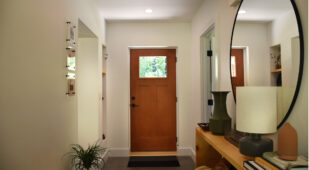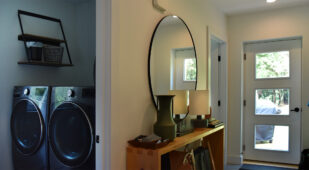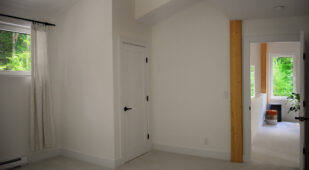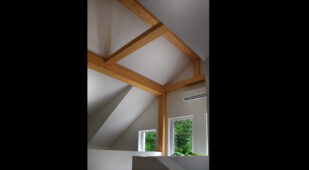Finding Unity
When Danielle and Adam were researching options for building a new high performance home, she began looking online, and he followed up with a friend who had recently built a home in Maryland. They were pleasantly surprised to learn that one of the more interesting companies she had found online – Unity Homes – was the same company that had provided the shell of their friend’s home in Maryland. That home was a Tradd, and visiting it convinced Dani and Adam that they’d like to have their own Tradd. They purchased a lovely building lot in Hollis that backs up to the Nashua River, and embarked on their design-build journey with Unity.
“Personalized” Design Path
Dani took the lead in the planning process, working closely with Unity’s design team to configure our Tradd example plan 333B to fit their needs. The “Personalized” design path they followed allowed for some flexibility, while maintaining the basic efficiency of the example plan.
Because the building site was relatively level, the house could be designed with an economical slab foundation. Dani and Adam liked the idea of sealing the slab to the be the finished floor.
They plan eventually to build a garage, but it will be detached from the mudroom entry.
Construction
Local contractor Nate Ball of Ball Design & Build prepped the site and put in the foundation. After Unity had assembled the weathertight shell of the house on site, Nate’s crew took over to finish the exterior and interior.
Because both Adam and Dani are handy, they opted to do some of the finish work themselves. They tiled the backsplash above the stove, wired lights for the cabinets, built the sliding barn doors in the bedroom suite, constructed the dining table and other pieces of furniture, and built the large deck at the rear of the house.
SQUARE FOOTAGE
Total Living Area: 2,775 SF
Deck: 200 SF
Porch: 73 SF
Vaulted: 155 SF
DESIGN FEATURES
Entry Porch
Mudroom Connector
First Floor Bedroom Suite
BUILDING SHELL
Wall Insulation: R-35 cellulose
Roof Insulation: R-49 cellulose
Foundation Insulation: R-15 rigid foam
Windows: Logic triple-glazed European style tilt-turn
Air Tightness: 0.37 ACH50
MECHANICAL SYSTEMS
Heating/Cooling: Mitsubishi air source heat pump
Water Heater: Electric resistance
Ventilation: Lifebreath heat recovery ventilator
Living In the Home
What would Dani and Adam say are some of the highlights of living in their Tradd?
- They were originally drawn to the timbers and vaulted ceilings of the Tradd, and now they get to enjoy these features every day.
- They love their triple-paned Logic windows, which remain warm on the inside even when it’s 10 degrees outside.
- They’re big fans of their concrete floor, which they had ground to show some of the aggregate, and then finished with a clear matte sealer.
- They had a ceiling cassette installed for heating and cooling the main living area of the house, and they appreciate the way that it blends in
- Dani and Adam are “obsessed” with their electric induction range: “The performance is amazing – you can boil a pot of water in about one minute, and the burner cools immediately!”
- They’re happy they opted for a free-standing soaking tub – an unusual feature in a Unity Home
- They’re also glad that they installed a woodstove, because it creates a wonderful ambience (although they have to be careful not to overheat the house)
Dani and Adam were going for a Scandinavian look inside the house: clean, classic and timeless. We think they succeeded admirably!
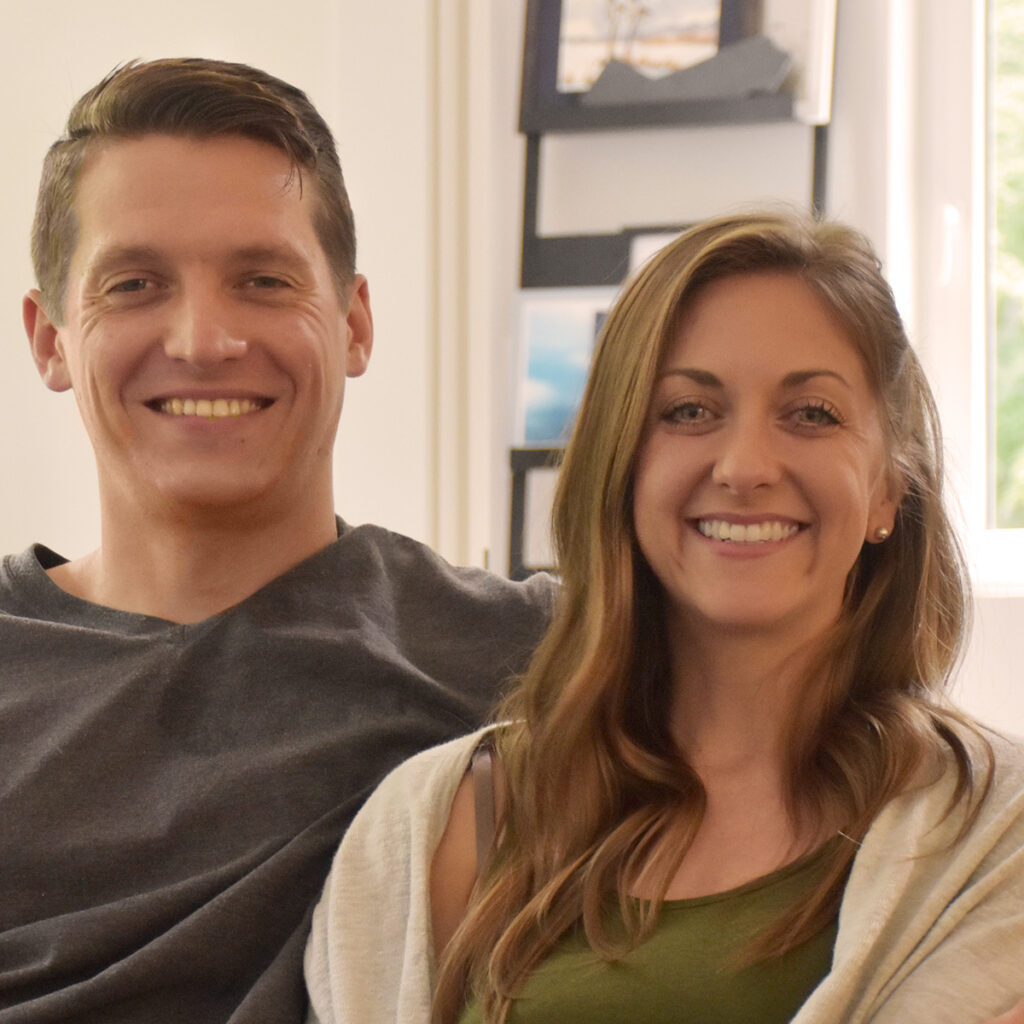
DaniWe love our house, we wouldn’t change anything, we love Unity — it was a great experience overall.
