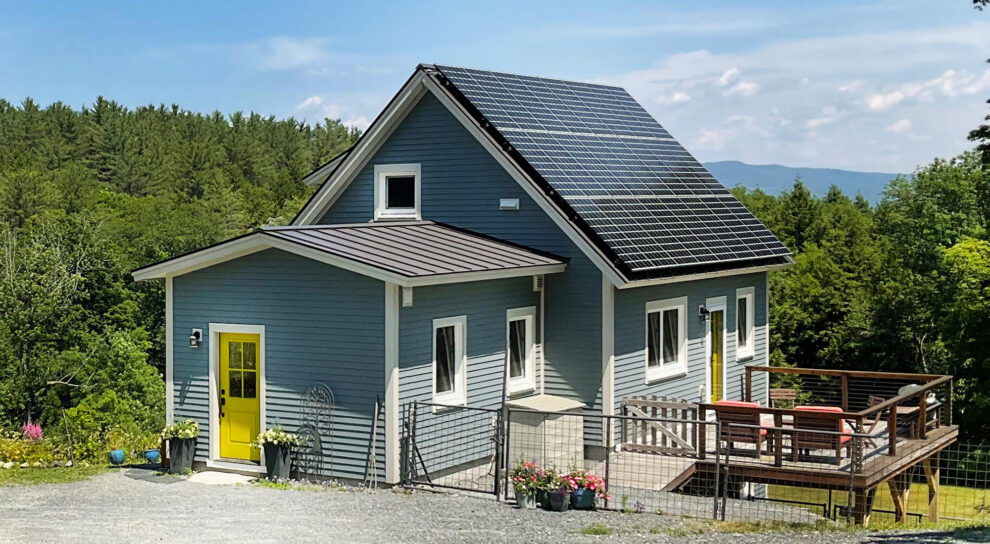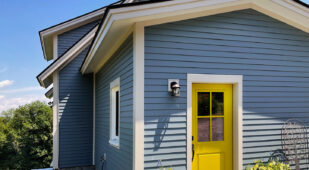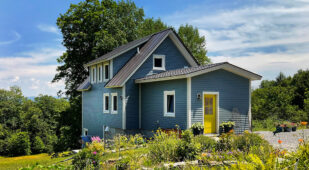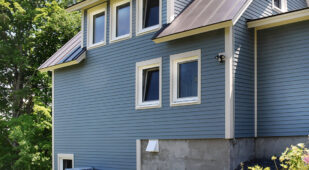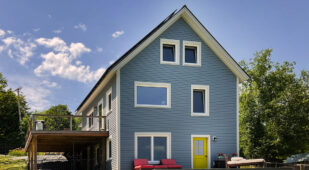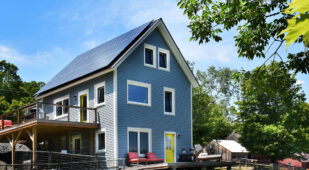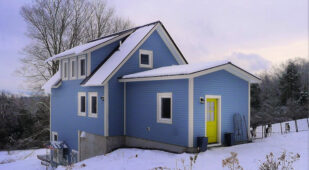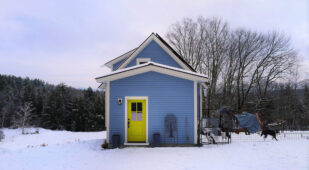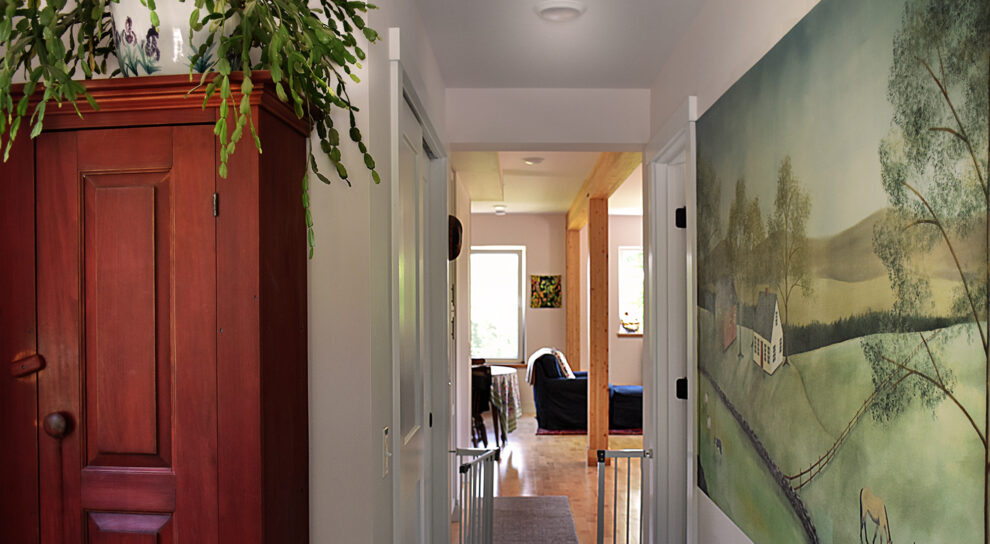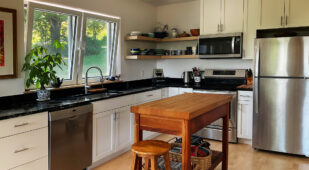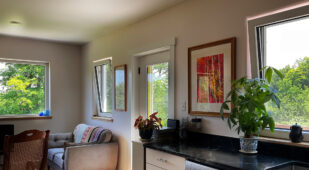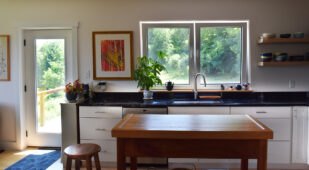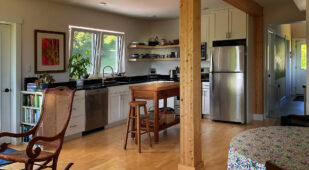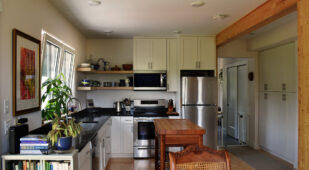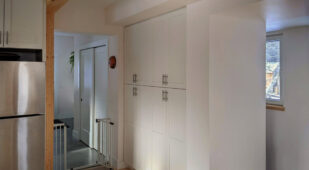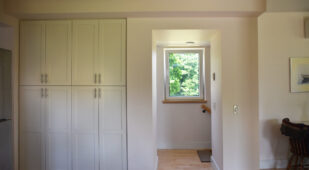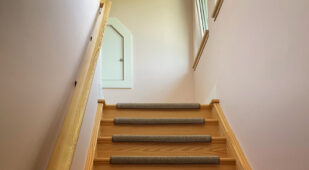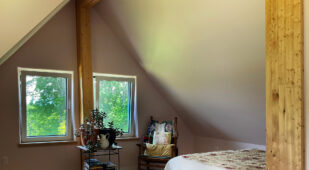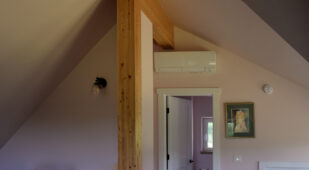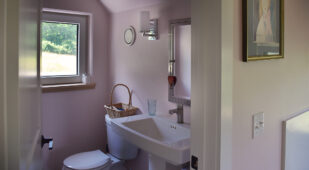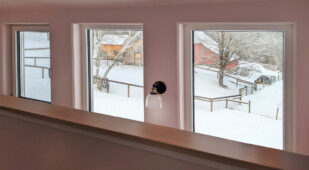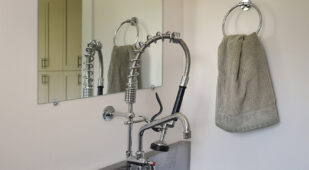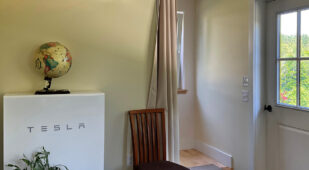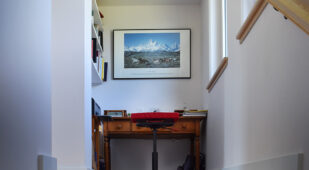When Amy and Craig emigrated to Vermont from Massachusetts a decade ago, they moved from an 1870’s farmhouse to a Cape that was built in 1760. They did what they could to make the Cape more energy efficient – including adding a PV system to the roof, but eventually the maintenance required by the house and the forty acre property began to feel like too much. They began thinking about downsizing into a modest, energy-efficient house that would have low utility bills and be easy to maintain.
A Forever Home
As they considered options for building, a friend suggested they look into companies that use off-site methods to build high-performance homes. A web search turned up Unity. Amy attended a factory tour at Unity’s production facility in Keene, and her reaction was “how cool is this!”
Amy’s initial enthusiasm about Unity’s off-site construction methods was reinforced when we raised the shell of the home quickly during the fall of 2019, and were able to work steadily on the house throughout the winter. The onset of the pandemic in the spring of 2020 delayed the final completion, but Amy gave kudos to Unity’s project manager, site supervisor and carpenters for the additional effort required.
Siting and Design
The property on which they chose to build had lovely cleared fields that were perfect for Amy’s horses, sheep and dogs, but the slope created challenges for the design of the house. Because Amy wanted to minimize the length of the driveway and enter the house on the main level, the house is sited close to the road. A welcoming mudroom with half bath and laundry creates the transition from the driveway to the main living area of the house.
Amy was drawn to Unity’s Nano platform for several reasons. Relatively low costs for construction and operation was one, but she believes firmly that building compactly is the right thing to do for the planet. As it turned out, the sloping site required a walkout basement that provides additional living area. Although the footprint of the house is just 22’ by 26’, the three floors – plus the mudroom entry – comprise over 1900 square feet of living area.
The mudroom leads into the open-plan kitchen, dining and living area at the heart of the house. This main floor also includes a home office nook, and access to a large south-facing deck. The upper floor of the house contains the primary bedroom and a full bathroom. A row of windows at the top of the stairs provides expansive views of the adjacent barn and fields. The walkout basement – or more accurately, “ground floor” – of the house contains a second bedroom and full bath, a bright “den” space that Craig uses as a music studio, and a mechanical room.
SQUARE FOOTAGE
Total Living Area: 1922 SF
Porch and Deck: 211 SF
DESIGN FEATURES
Entry /Mudroom Connector
Walk-out Basement
BUILDING SHELL
Wall Insulation: R-28 Cellulose
Roof Insulation: R-51 Cellulose
Foundation Insulation: R-15 EPS Foam
Windows: Triple-glazed tilt-turn, Low E, U-value 0.16
MECHANICAL SYSTEMS
Heating/Cooling: Mitsubishi air source heat pump
Water Heater: Rheem heat pump water heater
Ventilation: Fantech heat recovery ventilation
PV System: 9 kW PV
Energy Storage System: 2 Tesla home batteries
E-Mobility: Chevy Bolt
Living Large in a Nano
The house is working well for Amy and Craig, who said that the size feels manageable, but not constraining.
The three mini-split heads keep the house comfortable during the winter. Amy and Craig haven’t used the air conditioning much during the summer, preferring instead to open the windows. They appreciate feeling the breezes, and they like not having to use power for the AC.
Like other Unity homeowners whose designs include decks or porches, Amy and Craig are big fans of the two exterior decks – the large deck off the main level of the house, and the deck that’s at grade off the ground floor.
“The decks are like outdoor rooms when the weather is mild,” reports Amy, “and that was especially important during the pandemic. “
Although 2021 was unusually cloudy, the 9kW photovoltaic array on the roof produced more power than the house used. They’ve since purchased an electric vehicle – a Chevy Bolt, and now much of their transportation is powered by the sun. Two Tesla Powerwall batteries allow solar power to be used when the sun isn’t shining, and provide emergency power when the grid goes down.
Amy and Craig appreciate the way in which their values and those of Unity meshed to create a home that’s comfortable, healthy and resilient. During these unpredictable times, they can count on their home to be a place of refuge.
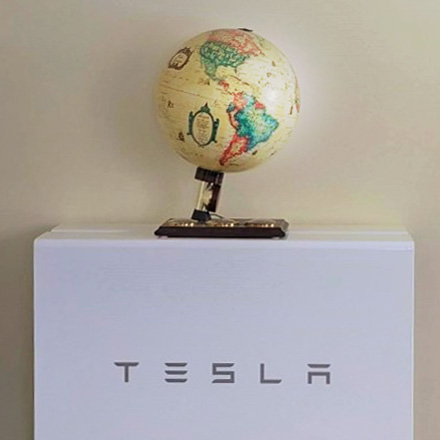
AmyOur home is working well for my husband and me, for our animals and for the planet!
