Home Plans
Unity Homes offers five core designs—the Värm, Xyla, Zum, Tradd, and Nano—each with a distinct style. All our homes feature high-performance details optimized for sustainability and comfort. Choose from our ready-to-build Express plans featured below with layouts designed by our expert team, or use any plan as a starting point in our flexible Streamlined design system where you can mix and match components to create your own layout. Throughout the design process, the Unity team provides guidance, accurate pricing, and real-time home visualization within our specialized design software. Each plan has a Swedish name, acknowledging Sweden’s leadership in off-site construction and Founder Tedd Benson’s family roots in Värmland. Choose your favorite design, then contact our Sales team to start building your high-quality, energy-efficient home today.
Filter Design Plans
Värm
The Värm is a Scandinavian-inspired design with a modern farmhouse feel. Its efficient two-story design provides both comfort and functionality with an open first floor layout, options for bedrooms on the second floor or a primary suite addition on the first floor. The Värm is available in two sizes. The full-size Värm (24’x36’) features a timberframe along the open living, kitchen, and dining area, while the Värm 2 (20’x32’ featured below) offers a more compact layout without a timberframe, making it an efficient and budget-friendly option.
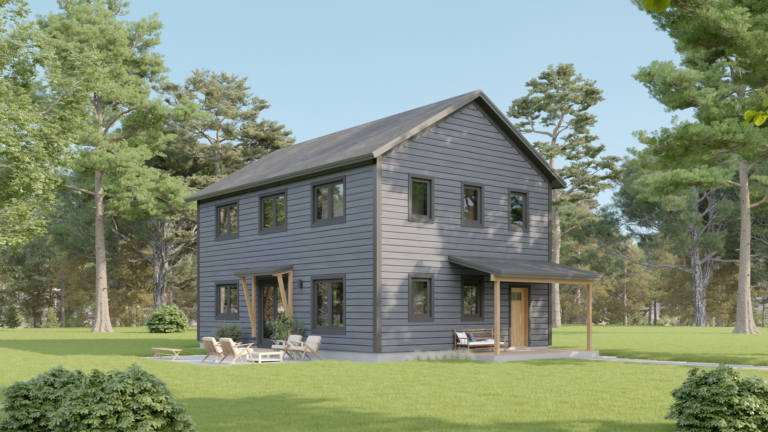
Värm Gavle
2008 Sq. Ft.
- 2Stories
- 3Bedrooms
- 3Bathrooms
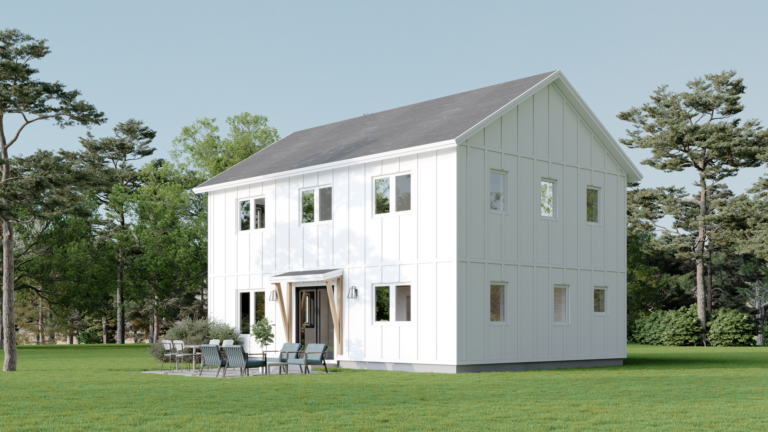
Värm Lund
2008 Sq. Ft.
- 2Stories
- 3Bedrooms
- 3Bathrooms
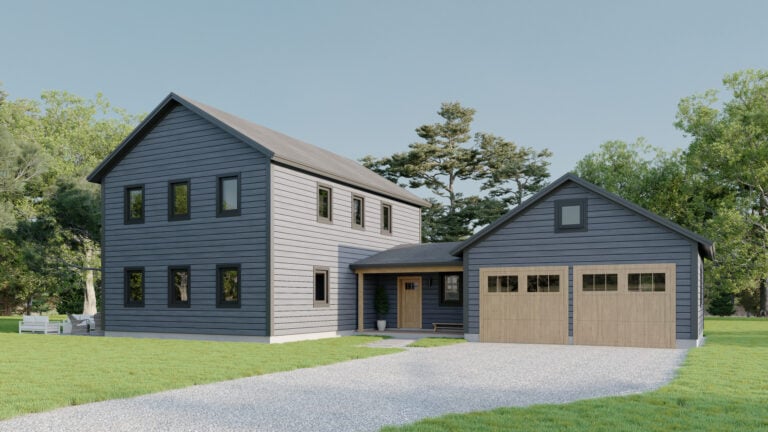
Värm Eda
2607 Sq. Ft.
- 2Stories
- 4Bedrooms
- 3Bathrooms
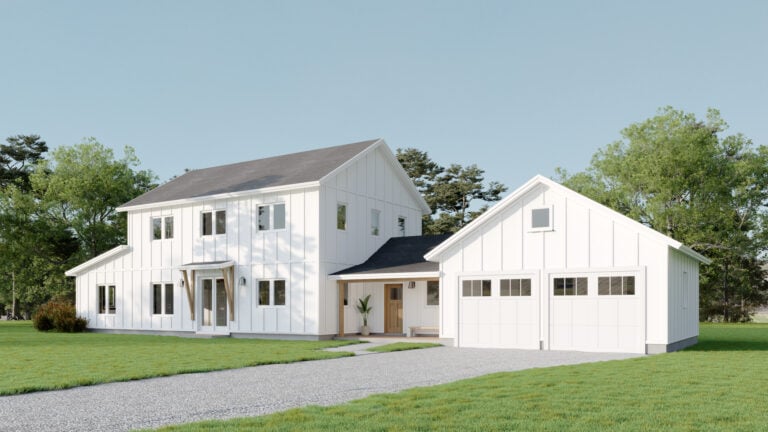
Värm Sala
2607 Sq. Ft.
- 2Stories
- 4Bedrooms
- 3Bathrooms
Värm 2
The Värm 2 offers all of the same features as the Varm in a slightly more compact layout. Designed without a timberframe, the Värm 2 offers a budget-friendly option while maintaining a thoughtful design. Its open-concept first floor creates a cozy space between the kitchen, dining room and living room. Adding a first-floor primary suite creates a spacious single level living layout with extra room on the second floor. Ideal for narrow lots, starter homes, or downsizing, the Värm 2 is a smart choice for those seeking a well-designed, adaptable, and affordable home.
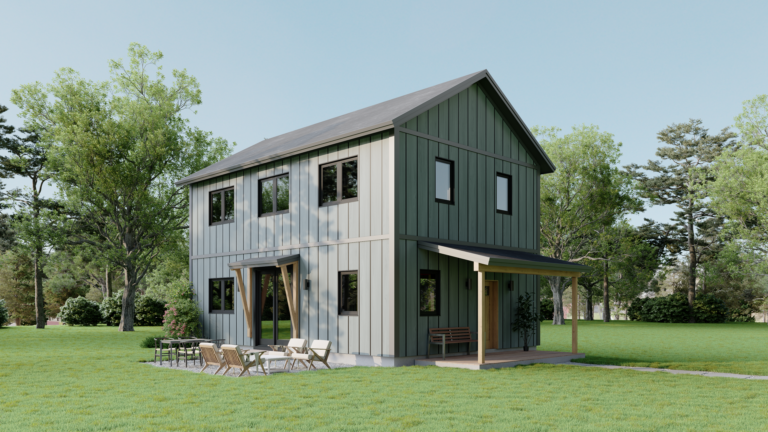
Värm Granna
1528 Sq. Ft.
- 2Stories
- 3Bedrooms
- 3Bathrooms
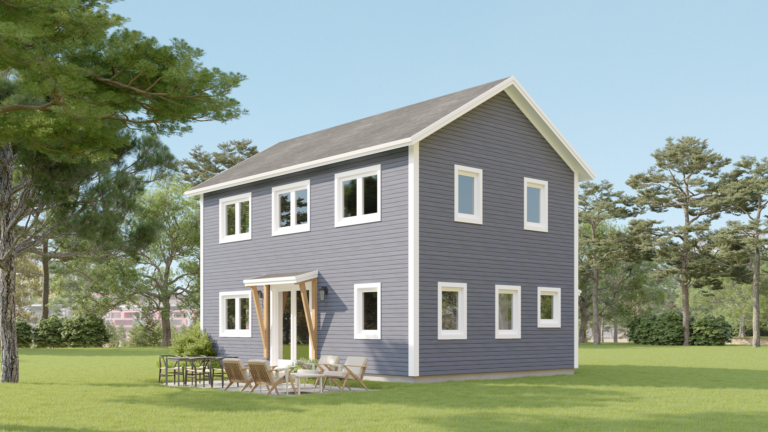
Värm Rammen
1528 Sq. Ft.
- 2Stories
- 3Bedrooms
- 3Bathrooms
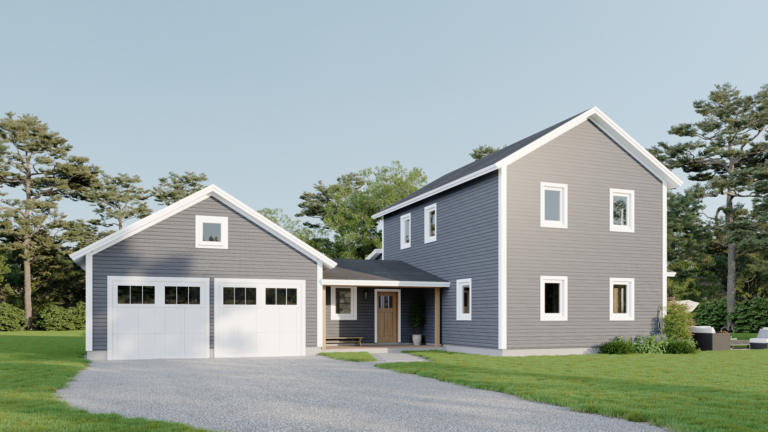
Värm Mora
2068 Sq. Ft.
- 2Stories
- 4Bedrooms
- 3Bathrooms
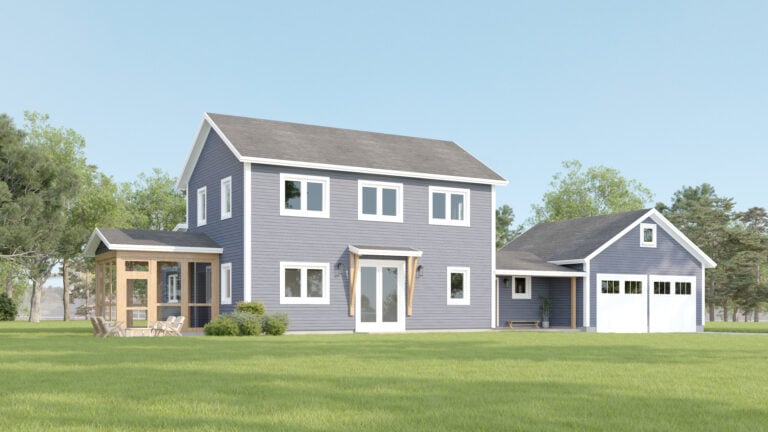
Värm Torsby
2236 Sq. Ft.
- 2Stories
- 3Bedrooms
- 3Bathrooms
Xyla
The Xyla is a spacious and welcoming single-story cottage with vaulted ceilings, exposed timbers, and a versatile loft. Its signature bump-out option provides additional living space and adds visual dimension to the charming exterior. With all amenities accessible from a single level, the Xyla offers flexibility within a convenient package. This design allows for maximizing views and maximizing rooftop solar orientation, for the best of both worlds on the path to net zero.
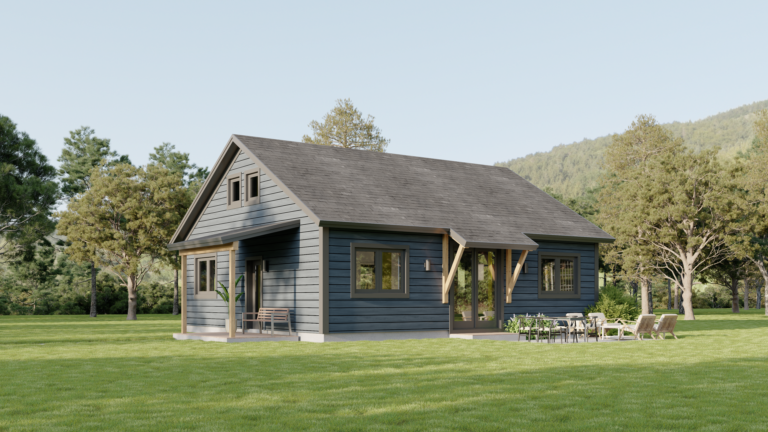
Xyla Somn
1038 Sq. Ft.
- 1Story
- 2Bedrooms
- 1Bathroom
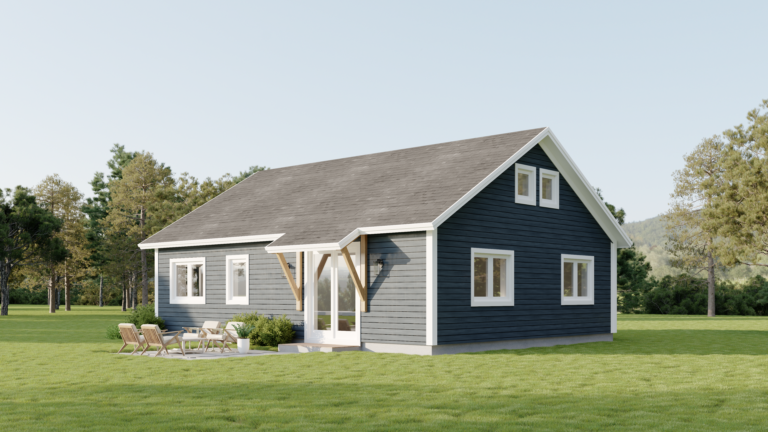
Xyla Lugn
1159 Sq. Ft.
- 1Story
- 2Bedrooms
- 1Bathroom
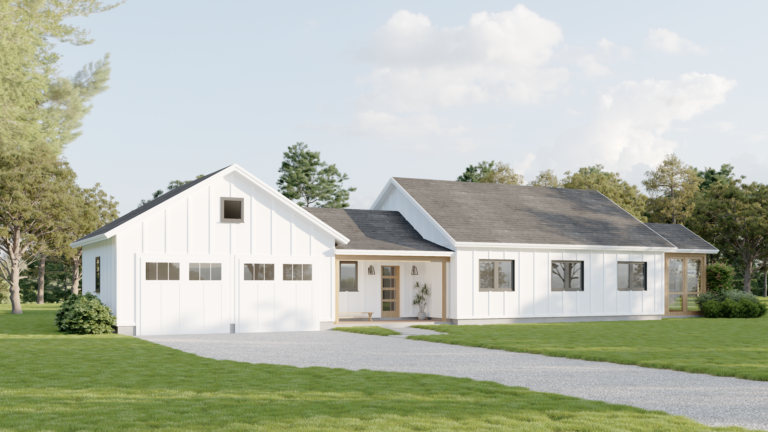
Xyla Kram
1635 Sq. Ft.
- 1Story
- 3Bedrooms
- 2Bathrooms
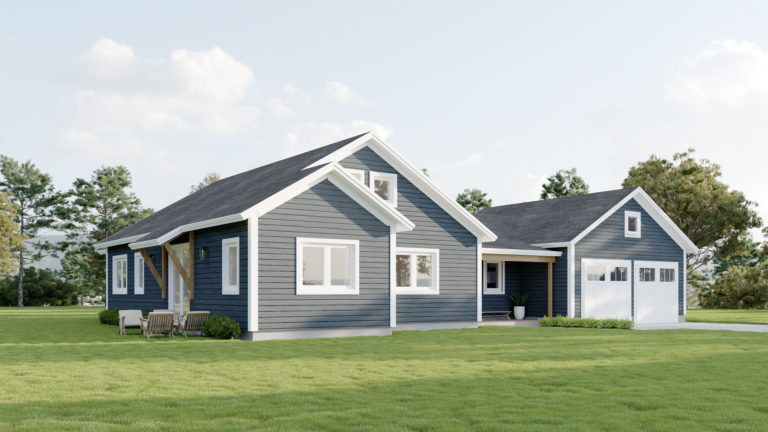
Xyla Mys
1841 Sq. Ft.
- 1Story
- 3Bedrooms
- 2Bathrooms
Zum
The Zum is our most contemporary design, equipped with large transom windows for show-stopping views. Natural light is abundant throughout the interior, where exposed posts and timbers in the kitchen complement a modern mono-pitch roof and signature living room bump-out. Unlike our other designs, every room can have a view due to the horizontal footprint of the design. A smaller Zum plan also works well as an ADU or for those looking for a convenient single-level home.
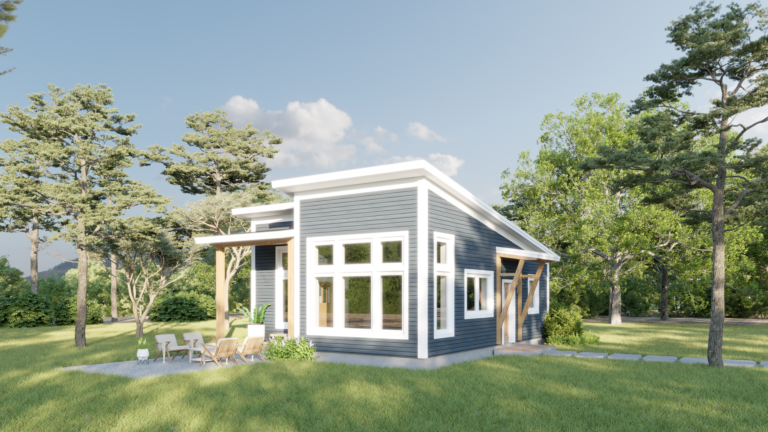
Zumette
752 Sq. Ft.
- 1Story
- 1Bedroom
- 1Bathroom
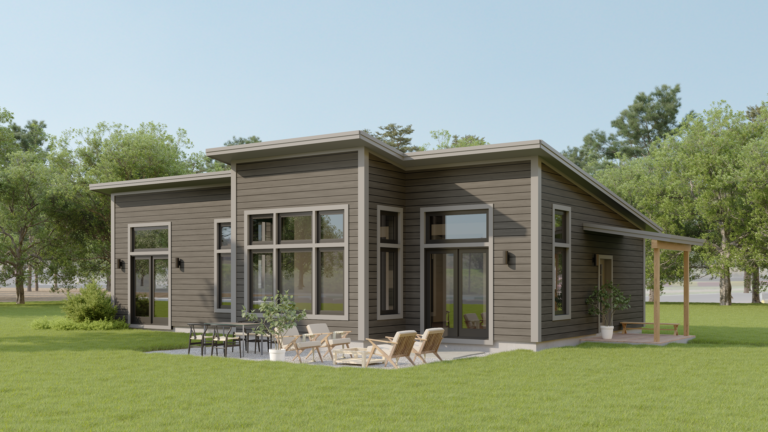
Zum Dal
1407 Sq. Ft.
- 1Story
- 2Bedrooms
- 2Bathrooms
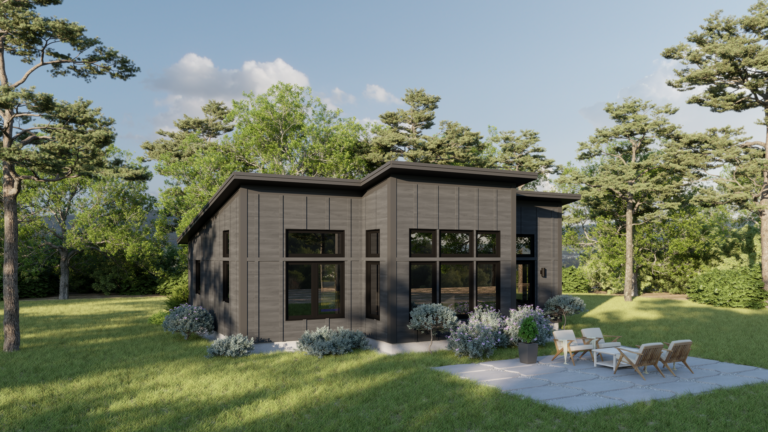
Zum Vild
1092 Sq. Ft.
- 1Story
- 1Bedroom
- 1Bathroom
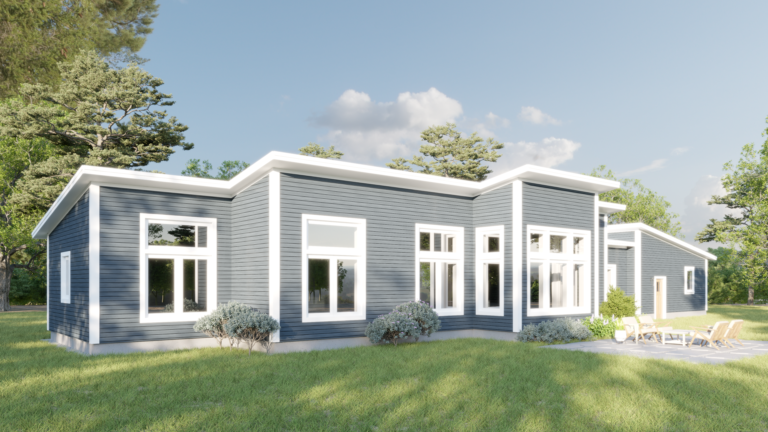
Zum Vallmo
1855 Sq. Ft.
- 1Story
- 3Bedrooms
- 2Bathrooms
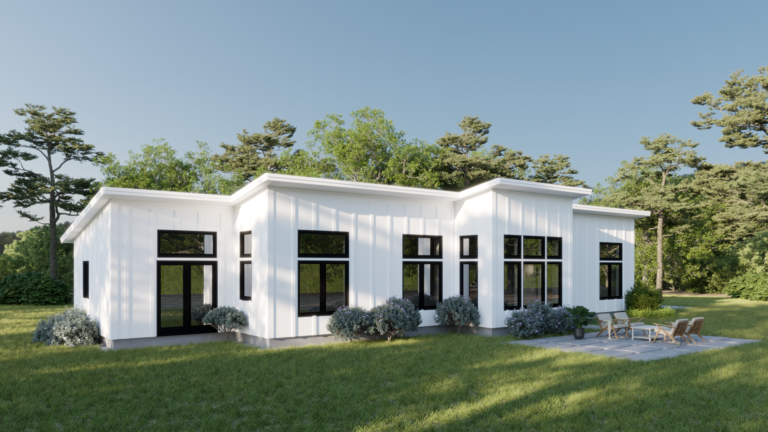
Zum Sol
2170 Sq. Ft.
- 1Story
- 4Bedrooms
- 3Bathrooms
Tradd
The Tradd is an expansive two-story cape, a popular choice for waterfront or mountain-view properties. It celebrates our timber frame heritage with an elegant, exposed timber structure and vaulted ceilings. With the highest square footage of all our designs, spacious closets, up to 5 bedrooms, and an optional interior balcony, this design is open and grand. Optional dormers provide additional usable living space and contribute to its classic New England look.
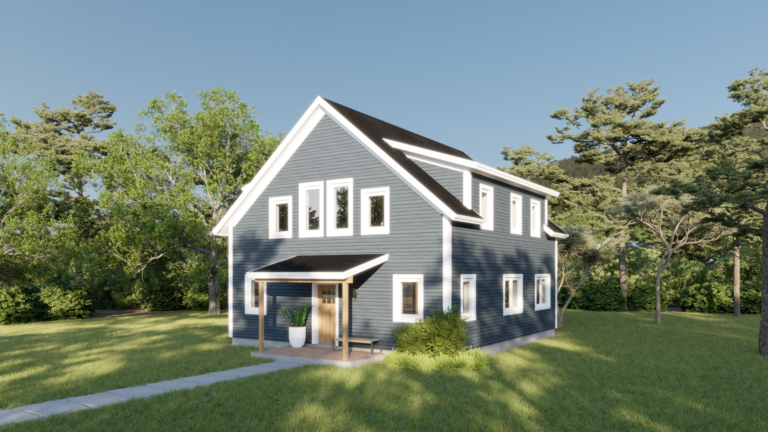
Tradd Trosta
2076 Sq. Ft.
- 2Stories
- 3Bedrooms
- 3Bathrooms
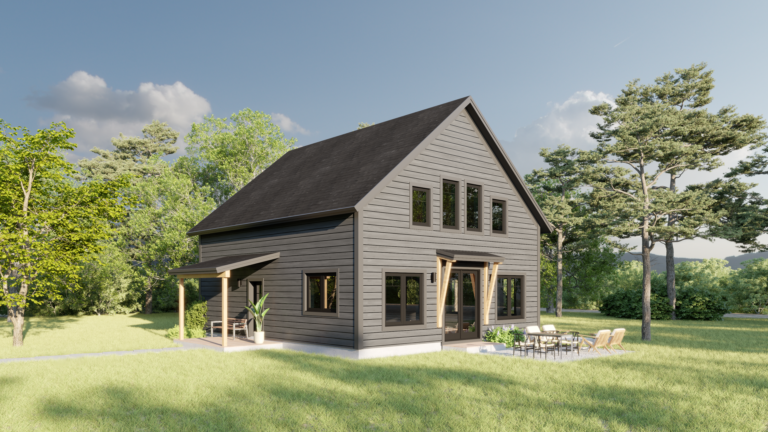
Tradd Leka
2076 Sq. Ft.
- 2Stories
- 3Bedrooms
- 3Bathrooms
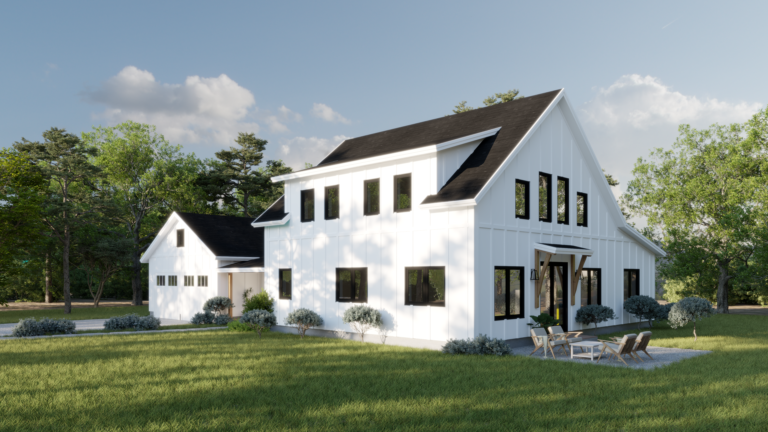
Tradd Dela
2785 Sq. Ft.
- 2Stories
- 3Bedrooms
- 3Bathrooms
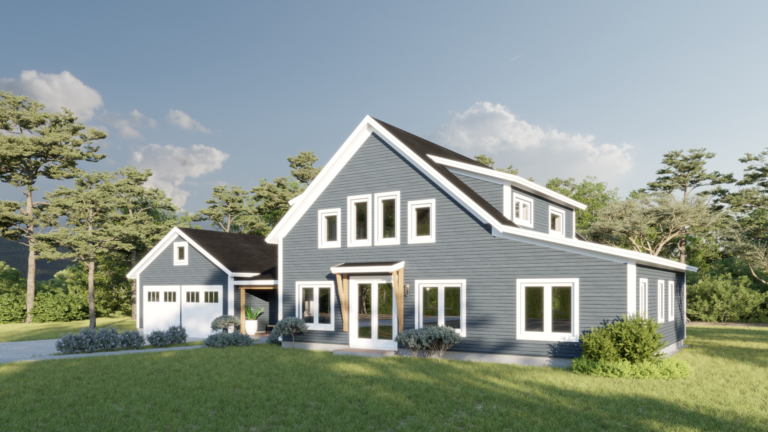
Tradd Fira
2785 Sq. Ft.
- 2Stories
- 4Bedrooms
- 3Bathrooms
Nano
The Nano elevates small-home and ADU living with an energy-efficient and stylish design. Its manageable footprint fits well on constrained lots and is the most affordable of all our platform designs. The Nano's versatility and size make the perfect guest house, ADU, starter, or downsized home. Easily transform a Nano into a net zero dwelling through rooftop solar or another renewable source to power its low energy requirements.
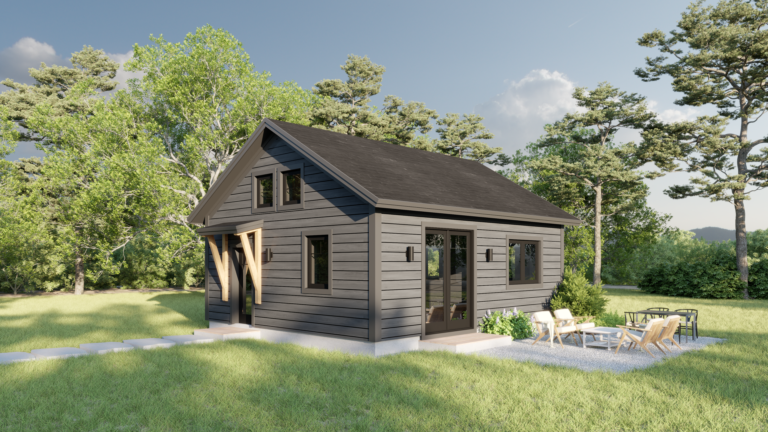
Nano Liten
586 Sq. Ft.
- 1Story
- 1Bedroom
- 1Bathroom
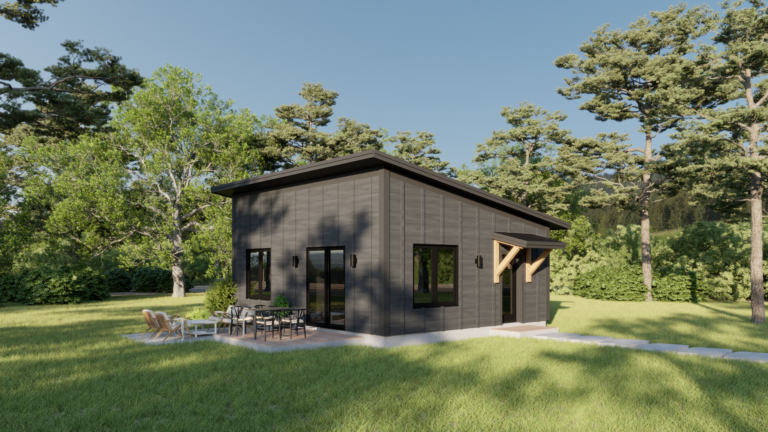
Nano Bas
586 Sq. Ft.
- 1Story
- 1Bedroom
- 1Bathroom
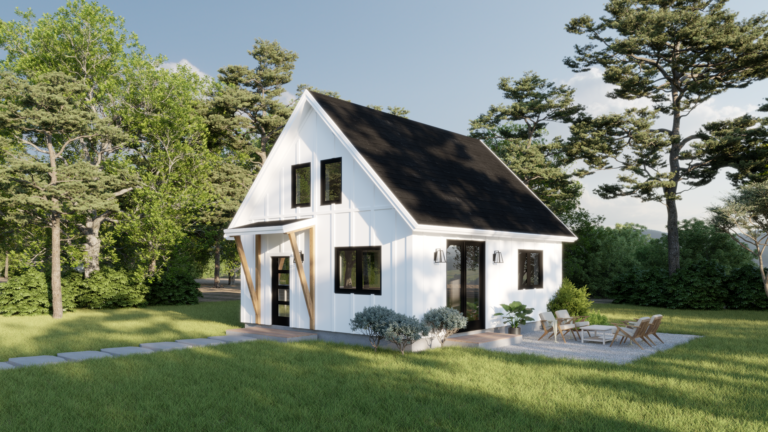
Nano Enkel
837 Sq. Ft.
- 2Stories
- 1Bedroom
- 1Bathroom
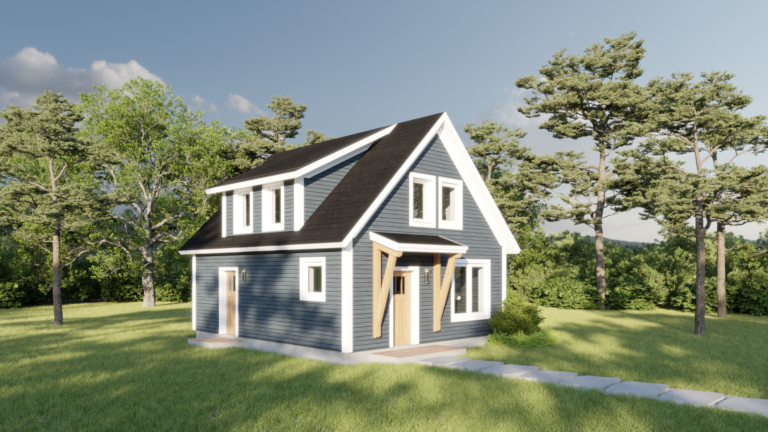
Nano Karna
1036 Sq. Ft.
- 2Stories
- 2Bedrooms
- 2Bathrooms
WE WANTED A RETREAT AND A REFUGE
“Our intention was to create a space on this beautiful piece of land with a real sense of peace for ourselves and our friends and family. We wanted a retreat and a refuge, in an energy efficient home where we could age in place in beautiful surrounding. Unity helped us create exactly that.”
-Donna and Catherine, Unity Homeowners














