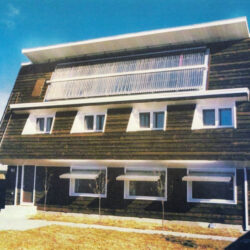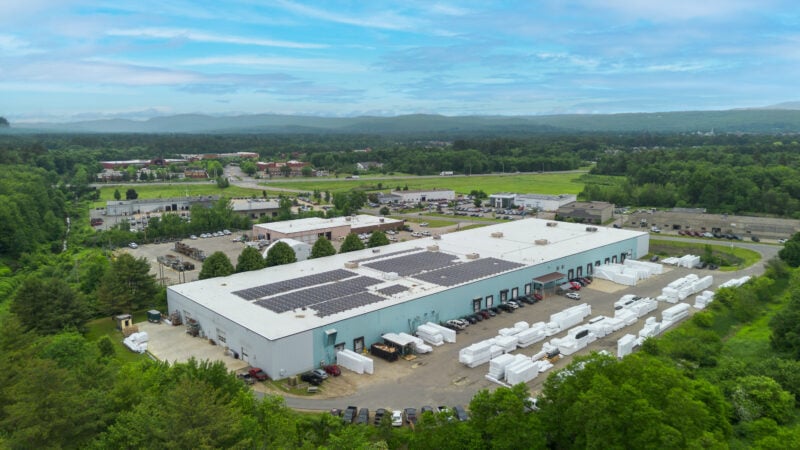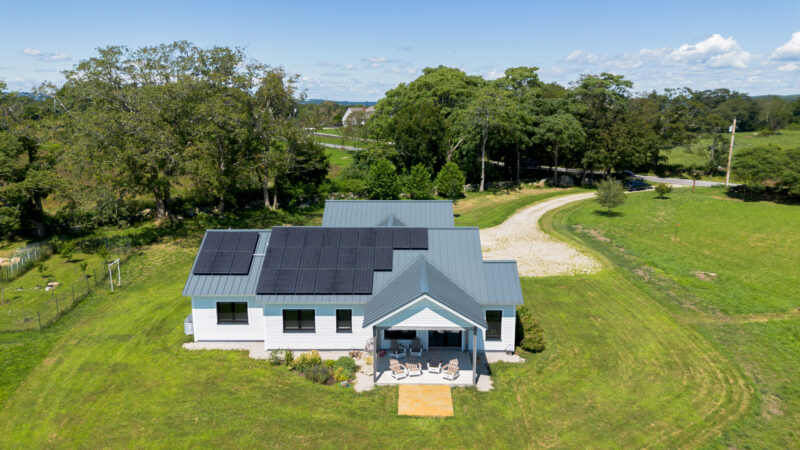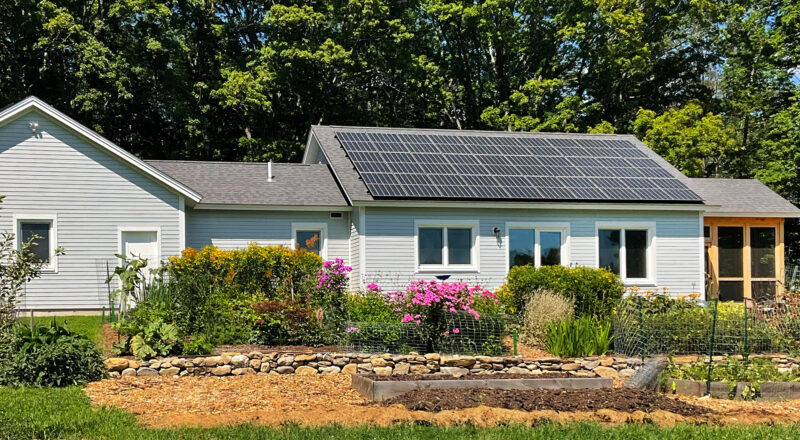Unity’s first Passive House
Ten years ago, the average home buyer or builder probably hadn’t heard of the Passive House standard – and they certainly couldn’t describe it. But during the past decade, this standard has gone from being an “extreme” on the fringes of homebuilding to being commonly discussed – and increasingly achieved – in the world of high-performance homes.
Although Unity doesn’t build Passive House-certified homes, our approach is very similar, and the performance of our homes typically exceeds Passive House levels without the additional cost.
Passive House Origins

The “Conservation House” built in 1977 in Saskatchewan is often identified as the first home to fully employ what were to become the Passive House principles of superinsulation, airtightness and heat recovery ventilation. In the early 1990s, these principles were developed into a system of standards by Dr. Wolfgang Feist, founder of the Passive House Institute (PHI) in Germany.
A German architect, Katrin Klingenberg, was instrumental in bringing the Passive House standard to North America. Her work eventually led to the founding of an alternative Passive House certification agency, the Passive House Institute US (Phius). Phius has adapted the original standard – which was developed for the climate in central Europe – to the many climate zones found in the U.S.
Passive House Principles Are Unity’s Principles
There are five basic principles on which all Passive Houses – and all Unity Homes – are based:
- Thick, continuous insulation that minimizes thermal bridging
- Airtight construction to control the flow of air and moisture
- High-performance windows and doors, sized and located optimally
- Balanced heat recovery ventilation for continuous fresh, filtered air
- A space conditioning system appropriately sized for low heating and cooling loads
These principles help to ensure that the home will be healthy, comfortable, energy-efficient, durable and resilient.
There are two primary differences between a Unity Home and a Passive House: energy modeling and insulation levels. All Passive House projects are modeled in unique software to guide the design and to ensure compliance. We typically model the energy performance of Unity Homes, but not to the level of detail required by Passive House. In terms of insulation, although the R-values of our walls and roofs are high by most standards, they’re not quite as high as would normally be required by PH because we’ve optimized the insulation for value and performance.
At Unity, we strive to apply two additional principles that help to minimize the carbon footprint of our homes and set them up for Net Zero performance:
- All Electric – no fossil fuels burned on site
- Renewable Ready – prepared for the installation of photovoltaic panels
Bensonwood, Passive Houses and Unity
When Unity was founded as a spinoff of Bensonwood in 2012, Bensonwood had recently completed its first Passive House project in Norwich, VT. The lessons learned on that project and on other Passive Houses completed by Bensonwood have helped to inform the assemblies, details and performance standards for Unity.
The biggest lesson learned on that first Passive House project was about the feasibility of achieving the required levels of airtightness using off-site construction.
As Unity’s founder Tedd Benson describes it, “We realized on that first Passive House that because we were building large panels using precision equipment in the controlled conditions of our shop, it was easy to make them airtight. And because we had a decade of experience installing panels on-site using high-performance gaskets and tapes, we were essentially already assembling our homes to the Passive House level of airtightness. With a few simple tweaks to our materials and methods, we’ve been able to consistently hit the Passive House airtightness standard on most of our projects.”
For both Unity and Bensonwood, the Passive House standard will continue to be a guiding light as we strive to reduce energy use and lower the carbon footprint of our homes.
Contact us today to learn how you can build a modern prefab home that will last for generations.
A LEGACY OF EXCELLENCE IN HIGH-PERFORMANCE HOME BUILDING
Unity Homes has been a leader in the prefabricated home industry since its inception in 2012. As a spinoff from the renowned Bensonwood, founded in 1973 by Tedd Benson, Unity Homes carries forward a legacy of impeccable craftsmanship and innovative architectural design. Our mission is to craft high-performance, low-energy homes accessible to more people, combining sophisticated technology and advanced prefabrication methods.
What sets Unity Homes apart is our commitment to creating spaces that are not only energy-efficient but also beautifully designed and built to last for generations. Each home is crafted with the utmost attention to detail, ensuring that they meet the highest standards of home sustainability and comfort. Our homes are designed to reduce environmental impact significantly, enhancing the health and well-being of our clients while also promoting a sustainable future. We are dedicated to improving the quality of life for our clients by providing them with homes that are not just living spaces but lasting legacies.



















