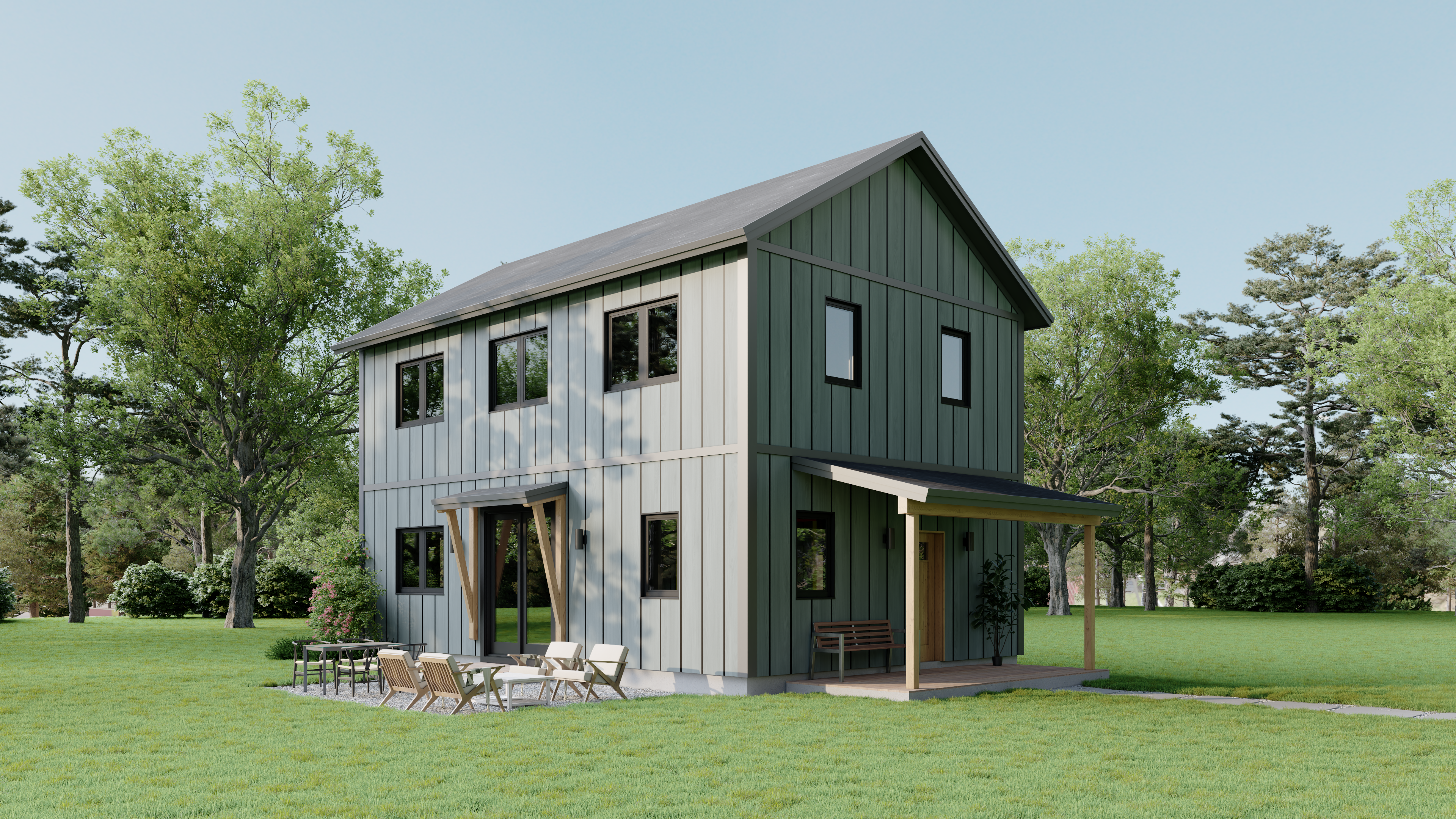Värm GRANNA

This gable-presenting Värm is a condensed version of the larger Värms , with an efficient floor plan pairing well with narrow lots. Enter through the large covered porch into an open kitchen, dining, and living area with 9’ ceilings, a built-in closet, open walls for artwork, and plenty of pantry space. A kitchen island works well for those who wish to entertain, with convenient side yard access for grilling. The laundry is on the second floor near the bedrooms for easy access. The primary bedroom is roomy, with flexible secondary bedroom space to convert to an office or guest room.
Unique Benefits
- Efficient Floor Plan
- Large Covered Porch
- Large Pantry Space
- Second-Floor Laundry
- Flexible Bedroom Space
- Visible Interior Timbers
Sustainability at a Glance
- High-Performance Shell
- All-Electric
- Low Energy Requirements
- Net Zero Ready
- Optimized for Solar
- Carbon Capturing Wood-Based Materials
- Minimal Construction Waste
- R-60 Insulated Roof
- R-35 Insulated Walls
- Predictable Operating Costs
- Maintains Steady Temperature
- Non-Toxic and Low VOC
- Heat Pump Water Heater
Specifications
- 1528 Sq. Ft.
- 3 Bedrooms
- 3 Bathrooms
- 6×16 Covered Porch
- 3×8 Bracketed Entry Roof
- Shell Estimate: $190,000 * (Additional delivery fees and taxes may apply)
- What Does Unity’s Shell Estimate Include?
- Finished Cost Range: $455,000 – 520,000 * (includes the Shell Price)
- *Estimates are not site specific and do not include shipping, sales tax on materials, or adjustments for the local costs of the trades in your area. Estimates assume a slab-on-grade foundation and standard Unity Homes fixtures and finishes. The finished costs will be finalized with your local builder.

















