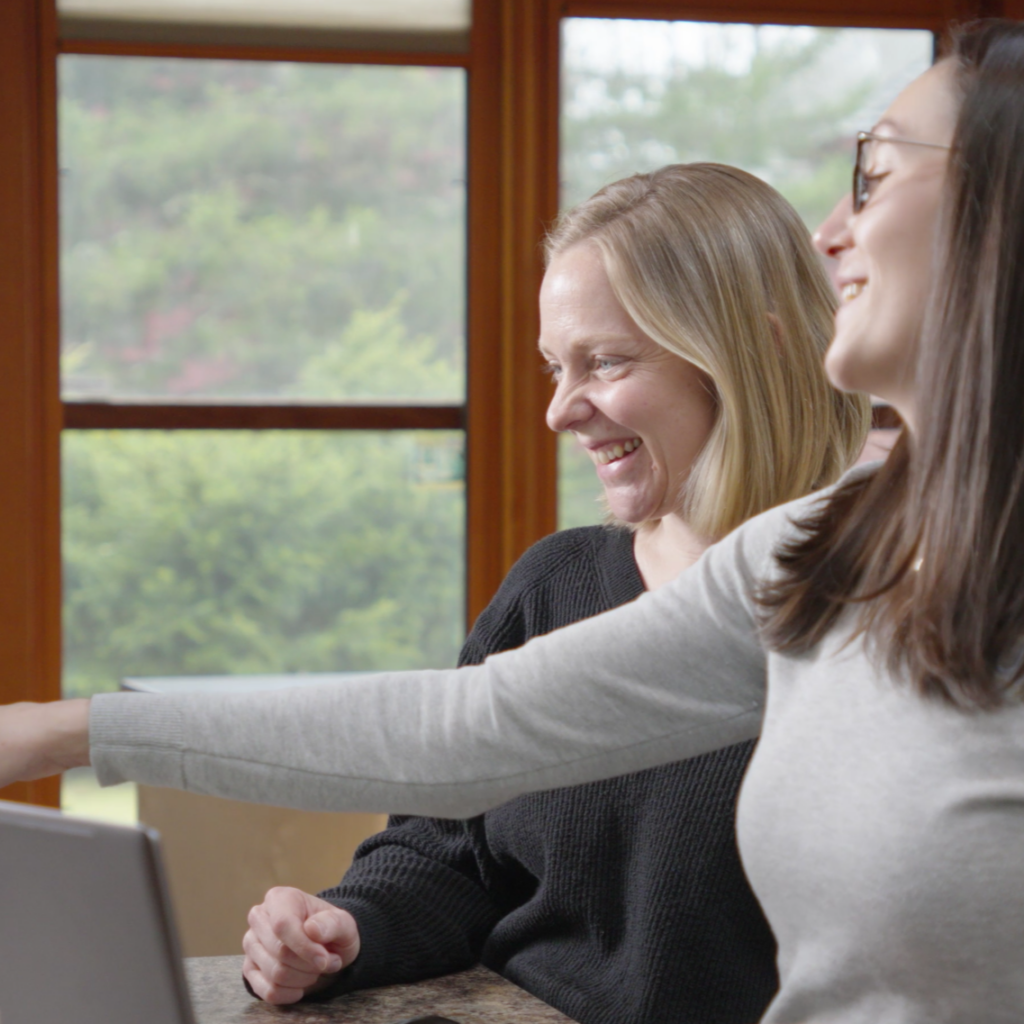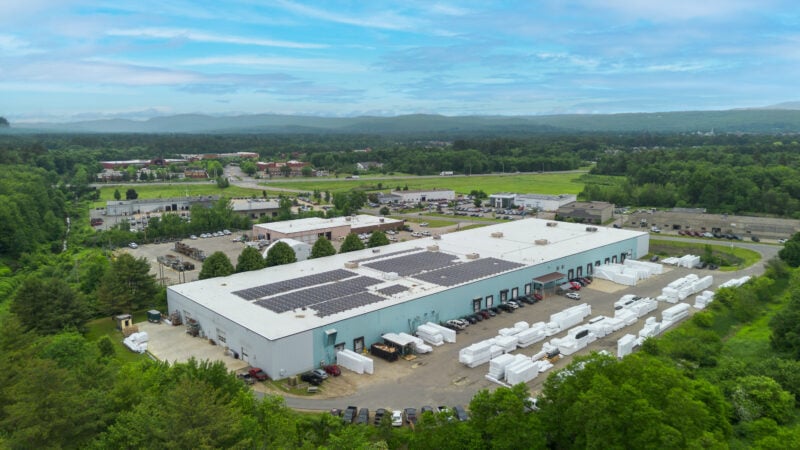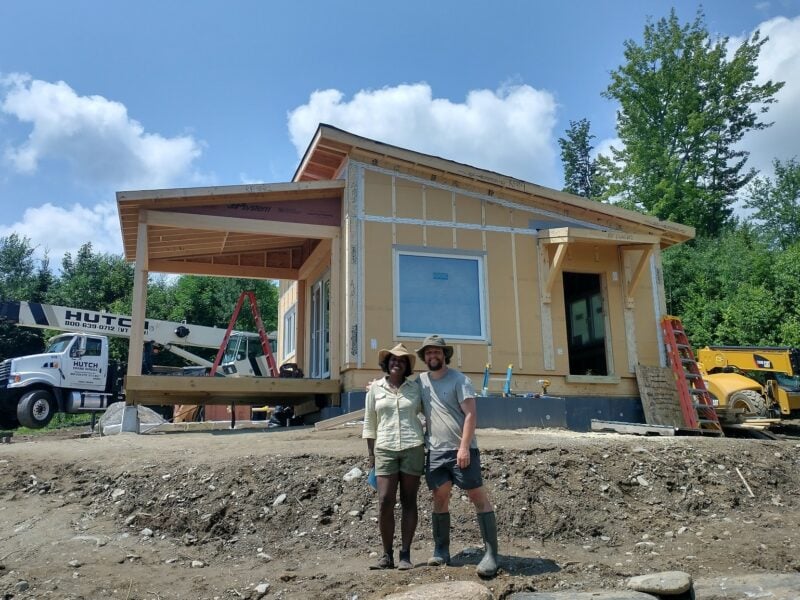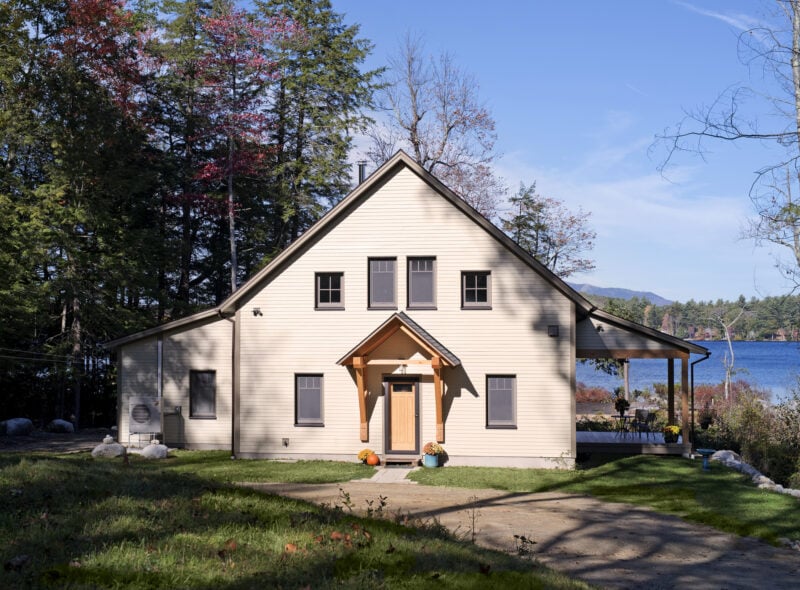Are you thinking about building your own home? It’s a big step—exciting, but also a bit daunting. You want a home that’s just right for you and your family, a place where you can feel comfortable and happy for years to come. At Unity, we’re all about helping you create a high-performance home that is uniquely yours. With our easy-to-use system, you can mix and match different pieces to design a floor plan that fits your needs and style. No more settling for someone else’s ideal home.
According to the National Human Activity Pattern Survey, we spend more than 69% of our lives in our homes, which is why optimizing design to fit your preferences is so important. We approach home design dynamically, helping to assemble your ideal floor plan with our pre-engineered component library until you have a home plan you feel fully confident in.
In the two real-life case studies below, we helped clients from different walks of life both design and assemble their family’s homes that fit their specific needs while also remaining cost-effective within their budget. What makes Unity’s process unique is that a client can say, “I like this floor plan, but we would want the garage on the other side,” or, “This Värm is beautiful, but we need a downstairs primary bedroom suite so we can age in place,” and we can easily accommodate this. Through our Streamlined design system, clients enjoy real-time design information and visuals, leading to an easier and more affordable pathway to building a high-performance home.
A Family-Friendly Värm Powered by Solar in Vermont
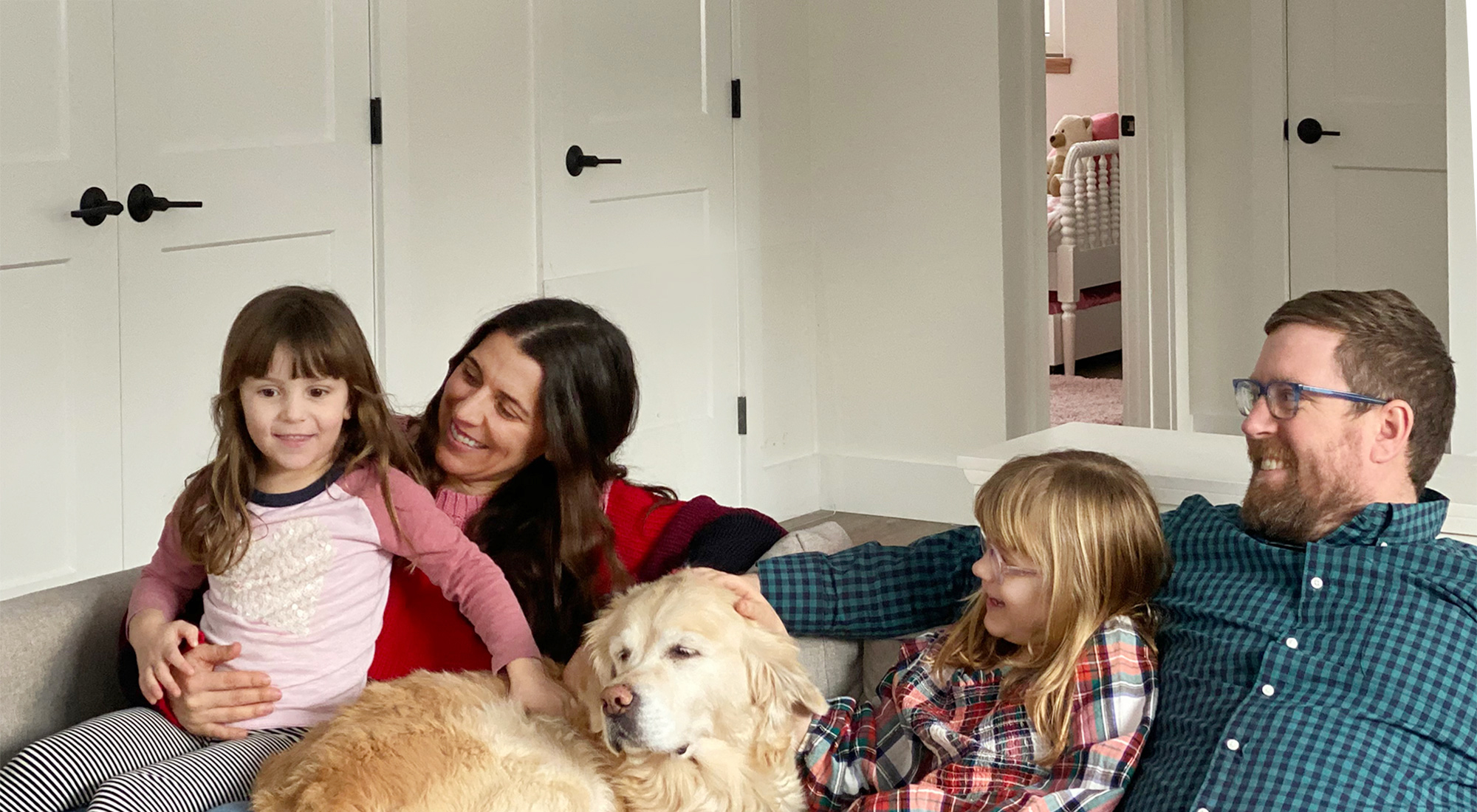
The Clients
Meet a young couple residing in Massachusetts, their days filled with joy and chaos raising two young children. Drawn to Vermont’s beauty during occasional visits there, they began thinking of a more permanent move to the Green Mountain State. With the parents’ recent shift towards remote work, the prospect of calling Vermont home became increasingly enticing for their family.
Initial Goals
The client’s main goals for building a new home included becoming more environmentally responsible, harnessing solar energy, and creating family-friendly passive housing within their budget where their children could thrive. They also wanted a comfortable space where both parents could work from home with dedicated office space.
Research Phase
As the clients searched Vermont for suitable properties, their land exploration also led them to explore potential builders. Intrigued by innovative off-site construction methods, they found Unity Homes. Understanding that every construction project begins with the right location, they evaluated numerous properties, each presenting its unique challenges. Eventually, they decided to pursue a heavily wooded site, which, despite requiring extensive clearing, offered a spacious and flat terrain conducive to their vision. This lot also provided the space and flexibility needed to optimize the orientation of their home for solar as they began the design process with us.
Program Needs
After forming a partnership with our team, we delved deeper into understanding the client’s vision for their home. We integrated solar capability details into the design while optimizing orientation for future energy efficiency. With a modest budget and the benefit of a flat lot, the clients opted for a slab-on-grade foundation, which is the most economical. Their vision for a family-friendly home included three bedrooms—two upstairs and a primary bedroom suite downstairs—along with a spacious mudroom, playroom, and ample garage storage.
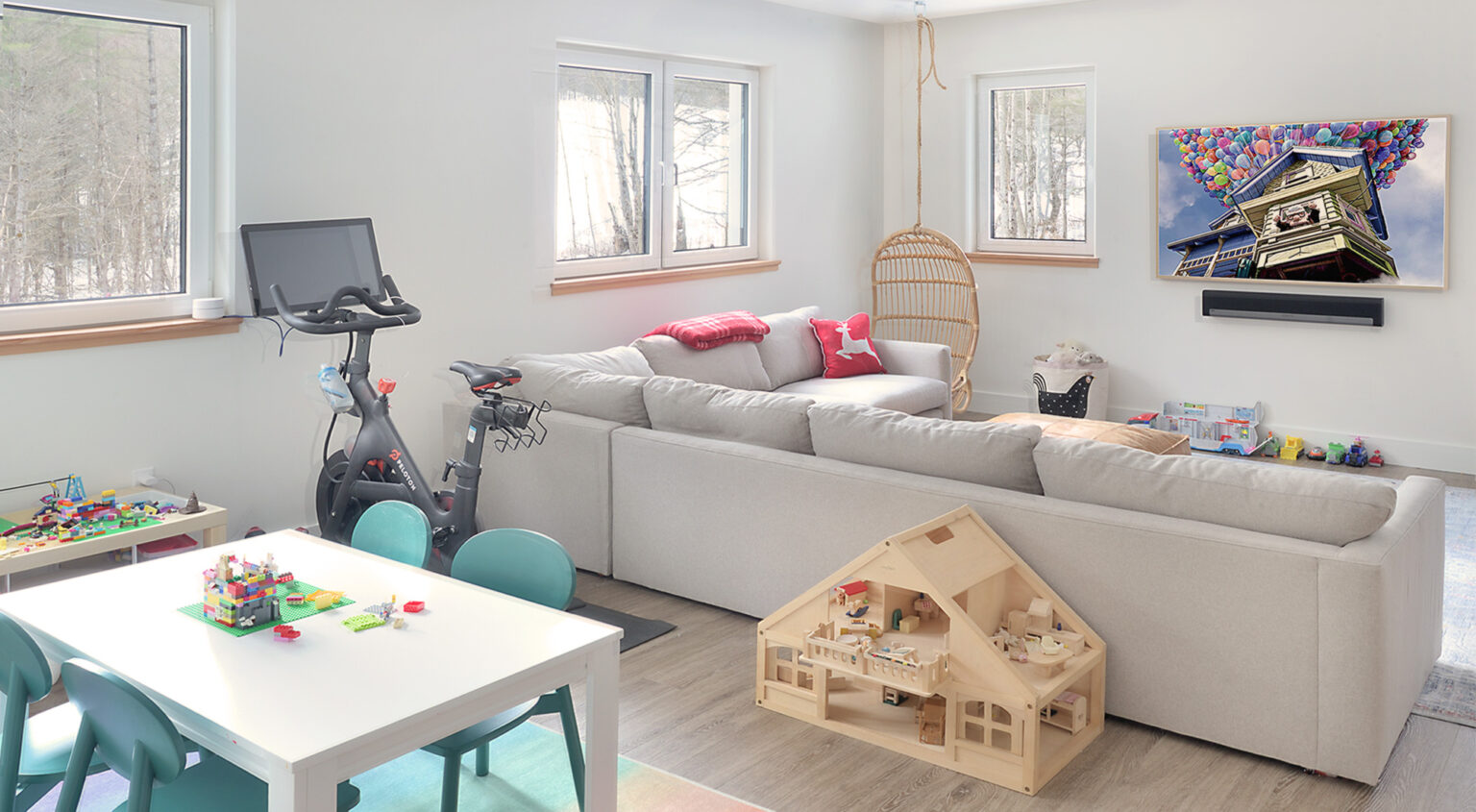
Streamlined Design Decision Points
With the benefit of a spacious lot, these clients had a lot of flexibility to select their preferred layout using our Streamlined design system. Opting for an elongated design, they situated the primary bedroom suite off one gable while placing the connector and garage off the other gable. Enhancing their options for outdoor space, they included a screened porch and entry porch on the North and South sides, respectively.
Transitioning from conceptualization to visualization, we utilized our 3D software, Seamless, to implement the initial program choices made by the clients. This provided them with a comprehensive view of their design within the context of their specific lot, aiding in solar orientation decisions and their decisions on finishes. Removing the roof and second floor in Seamless allowed the clients to immerse themselves in their anticipated factory-made home. They understood it would work well for their children.
With several second-floor layout options within our Streamlined offerings to choose from, they opted for two bedrooms upstairs with the addition of a livable playroom area. Their final design integrated a spacious open-concept living, dining, and kitchen area, a formal entry mudroom, and a first-floor primary suite. By prioritizing their need for an open and functional living space, along with a dedicated work-from-home space, we tailored the design to align well with their lifestyle and preferences.
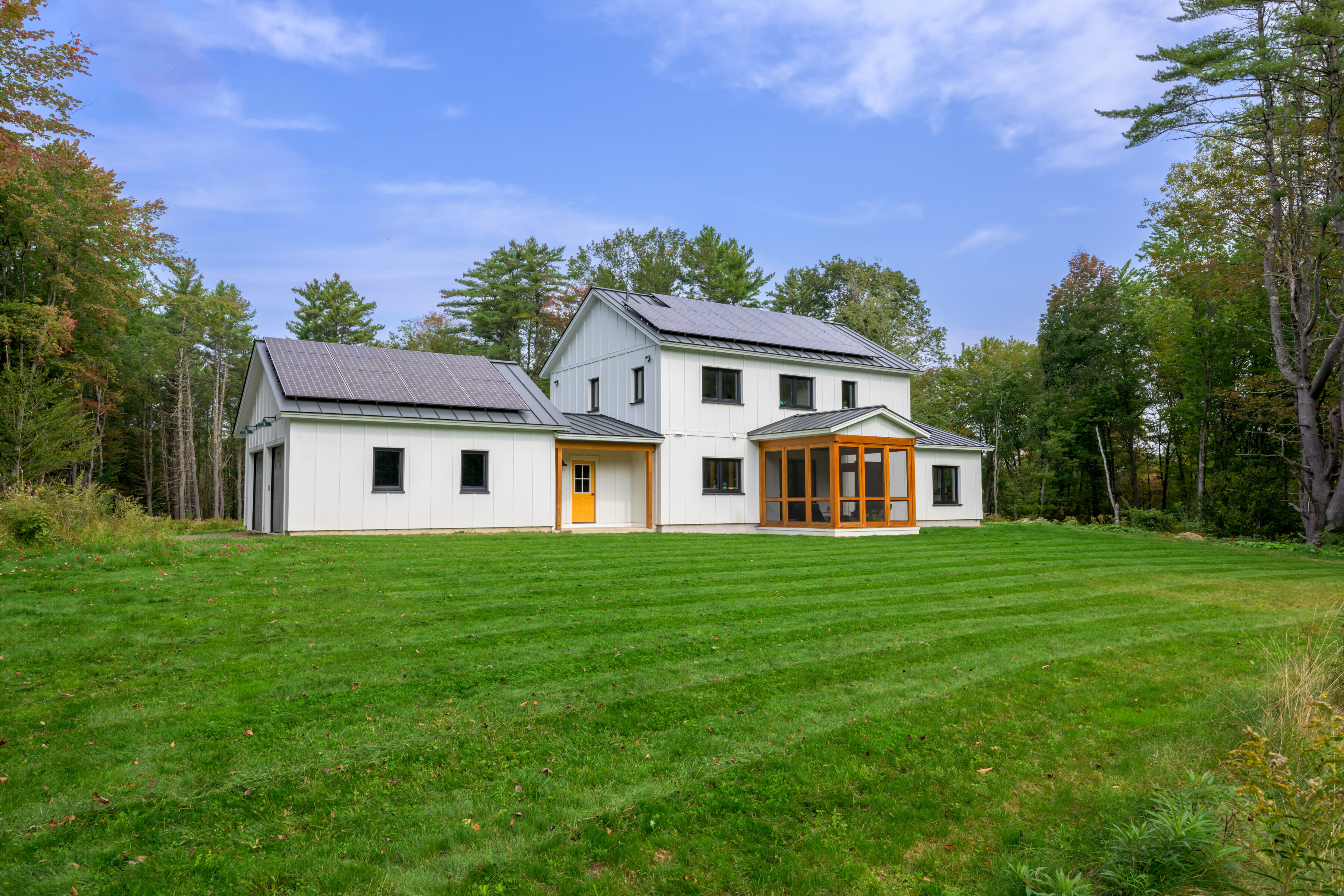
Key Takeaways
Collaborating with Unity during the initial research phase provides several advantages, including the ability to search for land with specific design configurations in mind. Early consideration of solar or renewable energy options aids in the design being compatible with your future energy goals in our all-electric homes. Prioritizing your goals and preferences from the beginning also speeds the design phase, accelerating the path to your forever home. By assessing your budget and outlining your desired design elements, you can expedite the process and transition into your home with ease.
At Unity Homes, we prioritize the homeowner’s experience throughout the entire home-building process. Our approach is designed to ensure not only the delivery of a high-performance, sustainable home but also to provide support and peace of mind to homeowners every step of the way.
We understand that building a factory-made home can be a significant undertaking, which is why we strive to make the process as transparent and stress-free as possible. Unity provides homeowners with detailed plans and documentation, explains each step of the prefabrication and assembly process, and offers clear timelines and expectations. Our pre-vetted builders and the Unity team work closely to ensure that every aspect of the home meets our strict standards for quality and sustainability.
A Walkable In-Town Värm in New Hampshire
The Clients
Meet this family in search of a new home due to a job relocation from out of state. With two teenagers, they sought a new home that not only offered multiple living spaces but also prioritized energy efficiency in its design.
Initial Goals
The number one priority with these clients was securing an in-town, walkable location to facilitate their teenagers’ easy walk to high school. They also placed a lot of importance on energy efficiency in their new home, seeking to create a sustainable living environment that aligned with their eco-conscious values.
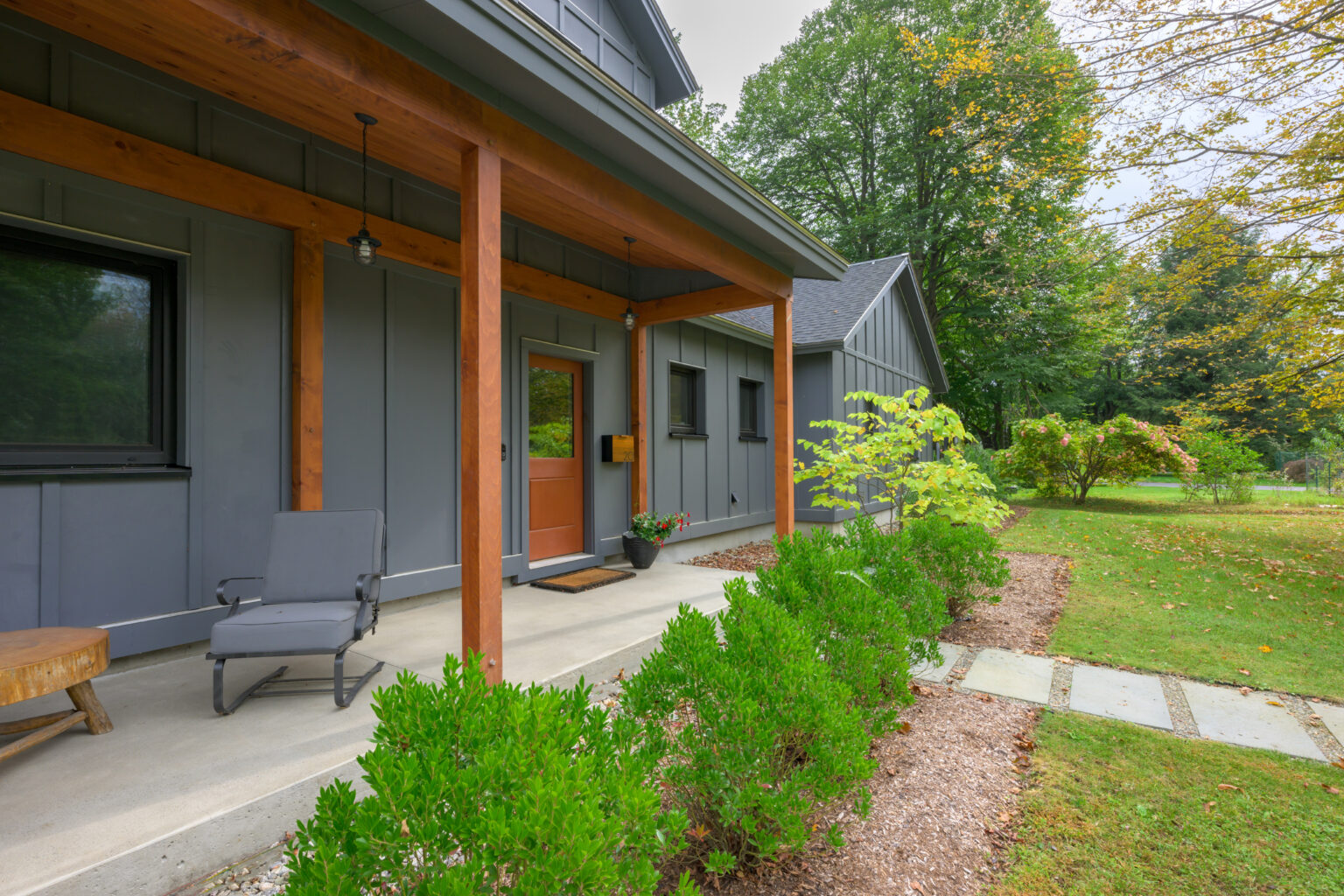
Research Phase
After exploring available homes on the market and finding none that met their main criteria, this family opted to build something new. Finally securing an in-town location, they landed on a compact lot bordered by roads and neighbors on the front and rear sides. Because of the property’s orientation, ensuring their home’s appeal from multiple viewpoints became important. With a flat lot, they also envisioned incorporating a range of outdoor living spaces to increase their quality of life further. During their hunt for a design-build partner, they discovered Unity, renowned for our portfolio of high-performance homes in their surrounding region.
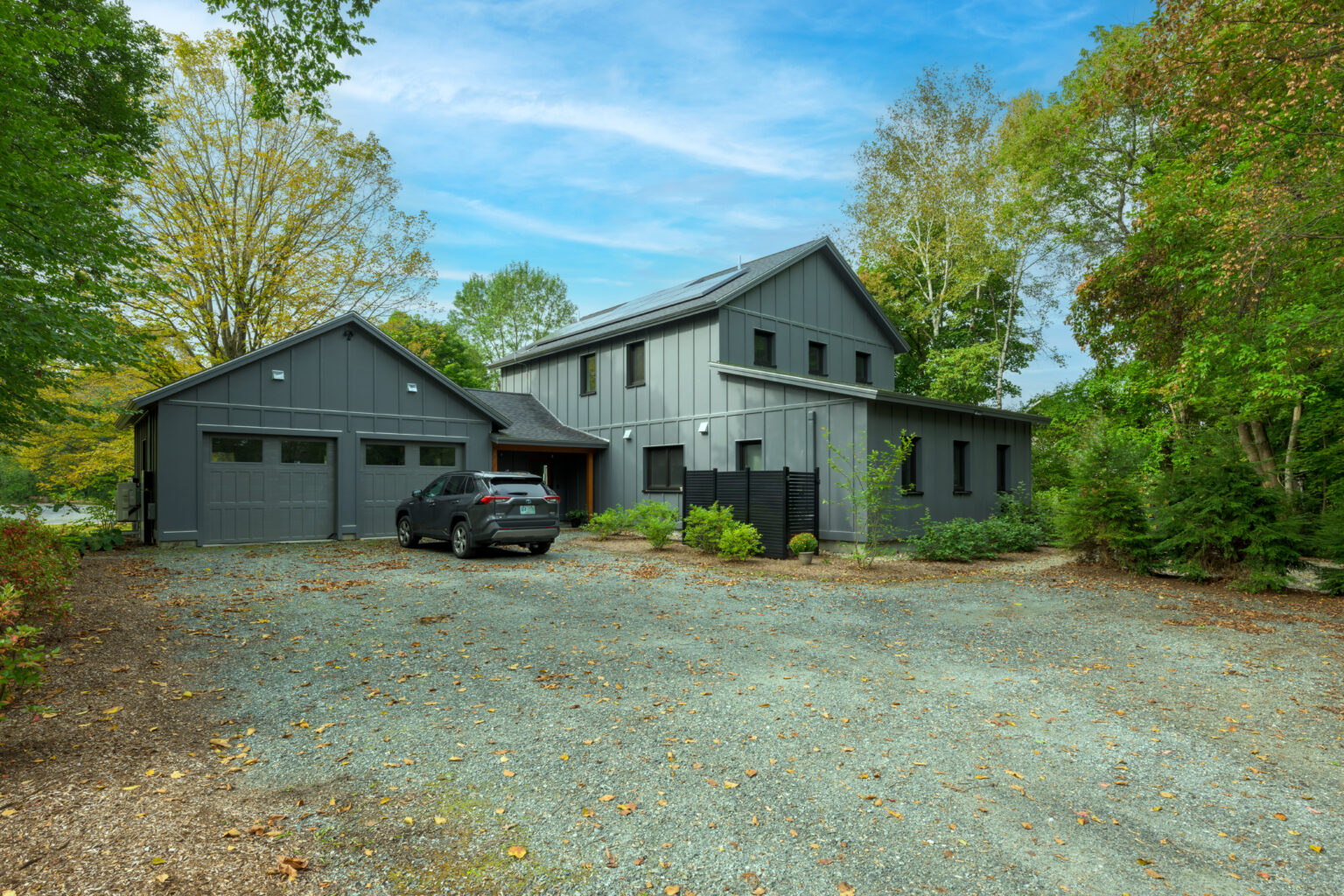
Program Needs
After partnering with us, we made sure to understand the client’s vision for their home design. In terms of living space, the clients wanted three to four bedrooms to accommodate their whole family comfortably. They also wanted laundry on the first floor, with a home office and a guest space for out-of-town guests. An open floor plan and a two-car garage were also important to them, along with the design looking good on both sides as it would be visible from either side of their property.
Streamlined Design Decision Points
Within our streamlined design offerings, clients have access to a variety of kitchen and bedroom layouts as starting points. Leveraging our Seamless software, they gained comprehensive views of their future home from all angles, ensuring a nice view from any angle of their property. Due to their tight lot location, their Värm floor plan was a more compact “L” shape. They opted for a slab-on-grade foundation, which is the most economical and our recommended choice for slopes of four feet or less.
In Seamless, they added a covered porch, screened porch, and patio for additional outdoor gathering spaces. Based on their program needs, they configured a first-floor laundry, a spacious primary suite, which they use as a family room and a guest suite upstairs. Among numerous floor plan possibilities, they decided on three expansive bedrooms and an open-concept kitchen, living and dining space, which worked well for their entire family.
Key Takeaways
Identifying your essential amenities is a crucial initial step in your land search journey, just as these clients knew they wanted a walkable in-town lot near their passive housing. While exploring existing inventory in the current market is a common approach, it may not always align with your specific home preferences. Building a new factory-made home offers the advantage of tailoring a floor plan to your exact needs, with the added benefits and maximized energy efficiency of passive housing.
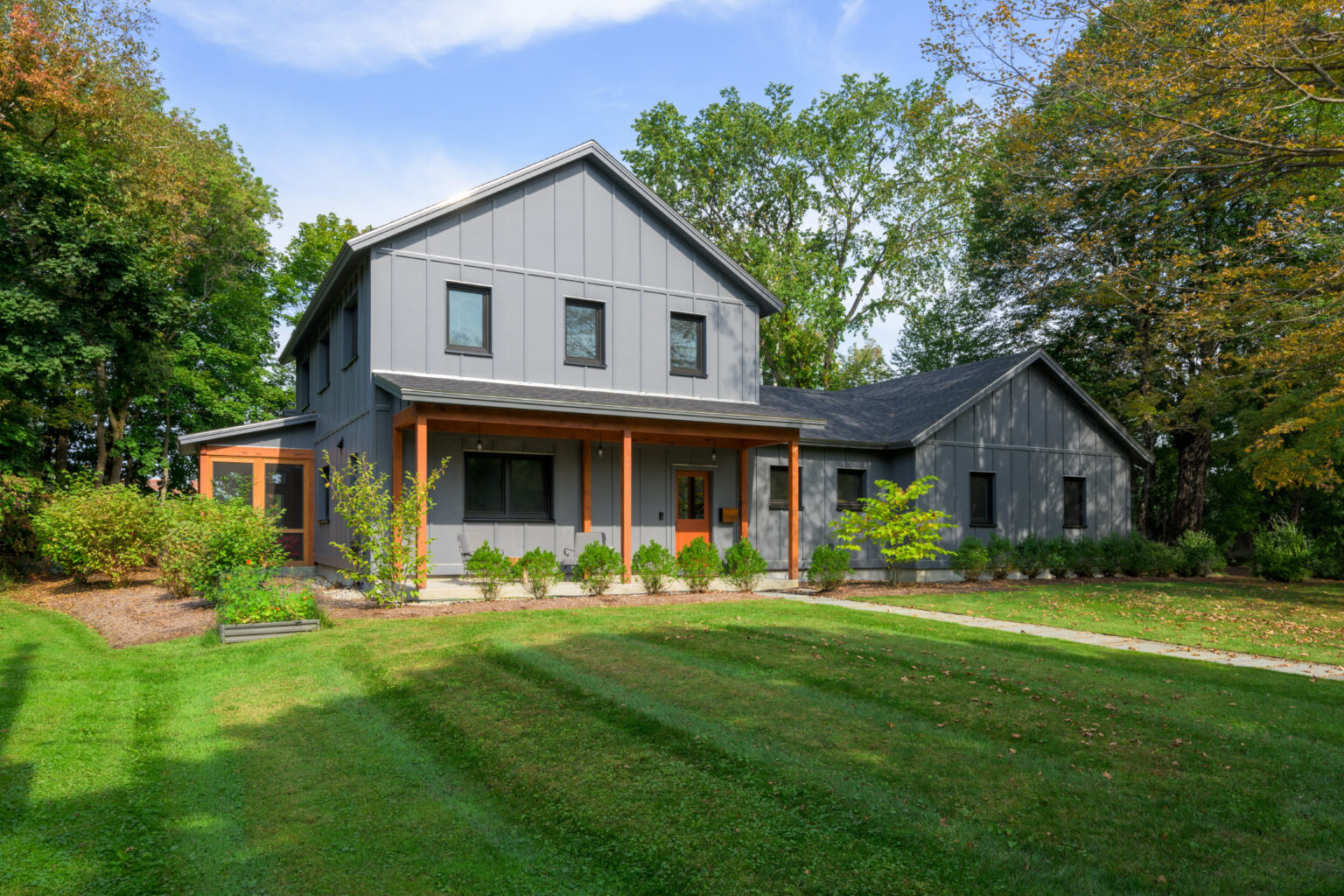
A LEGACY OF EXCELLENCE IN PREFABRICATED HOME BUILDING
Unity Homes has been a leader in the prefabricated home industry since its inception in 2012. As a spinoff from the renowned Bensonwood, founded in 1973 by Tedd Benson, Unity Homes carries forward a legacy of impeccable craftsmanship and innovative architectural design. Our mission is to craft high-performance, low-energy homes accessible to more people, combining sophisticated technology and advanced prefabrication methods.
What sets Unity Homes apart is our commitment to creating spaces that are not only energy-efficient but also beautifully designed and built to last for generations. Each home is crafted with the utmost attention to detail, ensuring that they meet the highest standards of home sustainability and comfort. Our homes are designed to reduce environmental impact significantly, enhancing the health and well-being of our clients while also promoting a sustainable future. We are dedicated to improving the quality of life for our clients by providing them with homes that are not just living spaces but lasting legacies.
