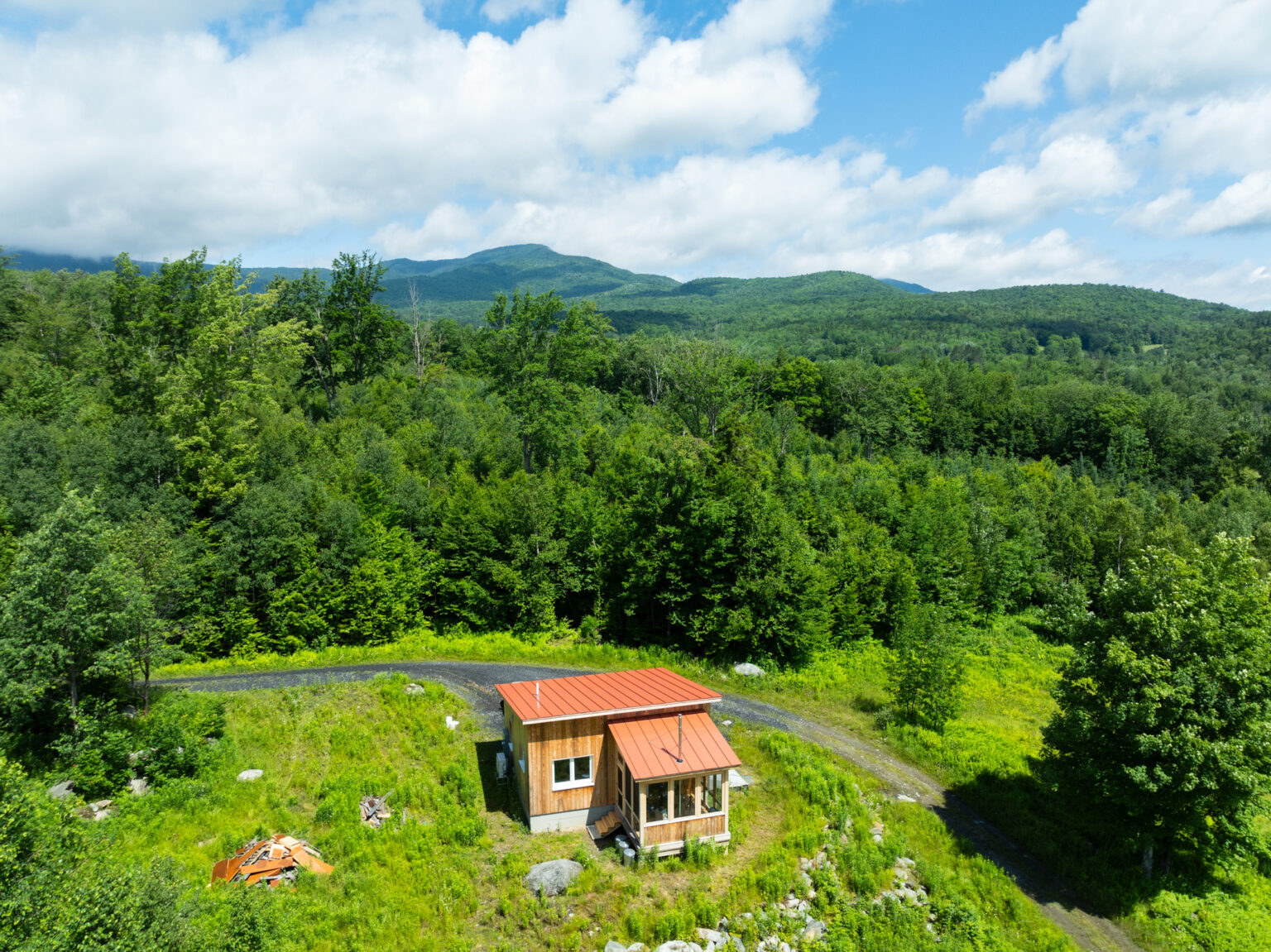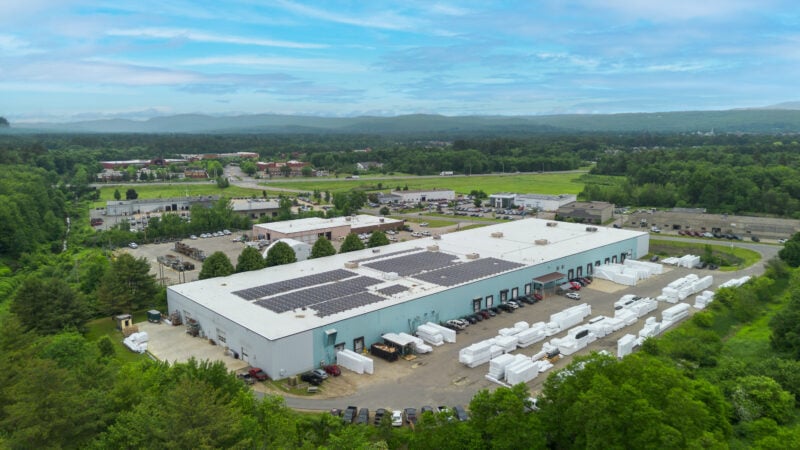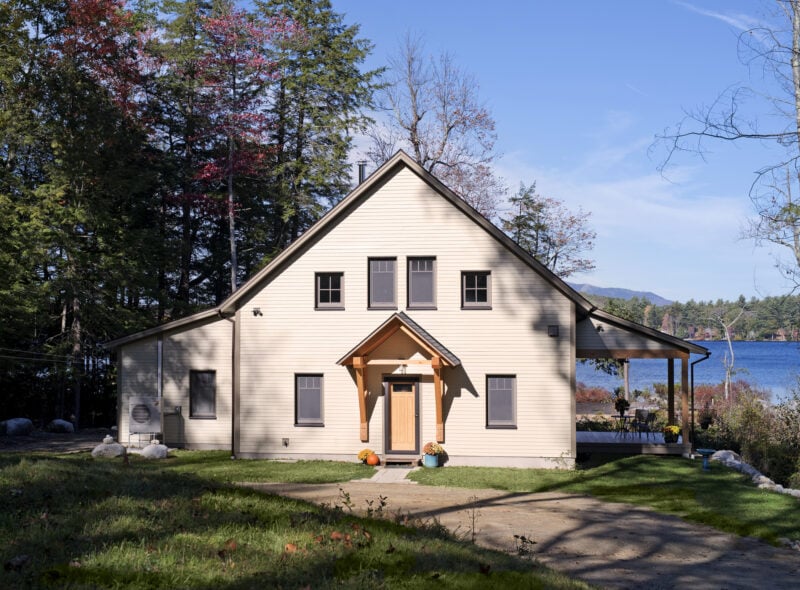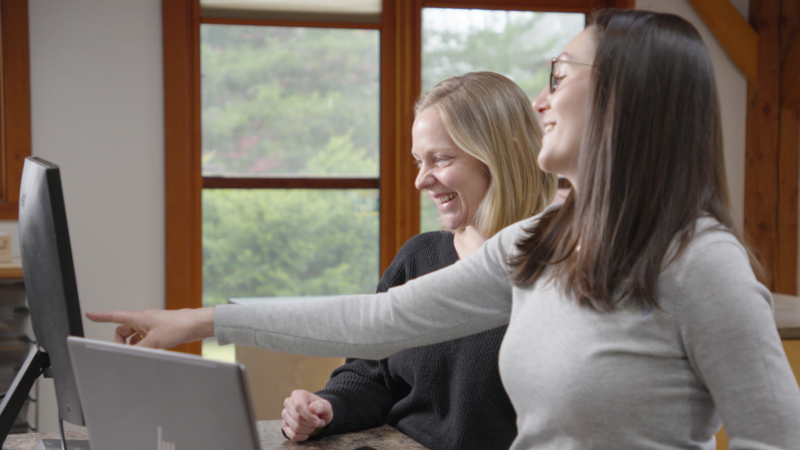Meet Angie and Matt
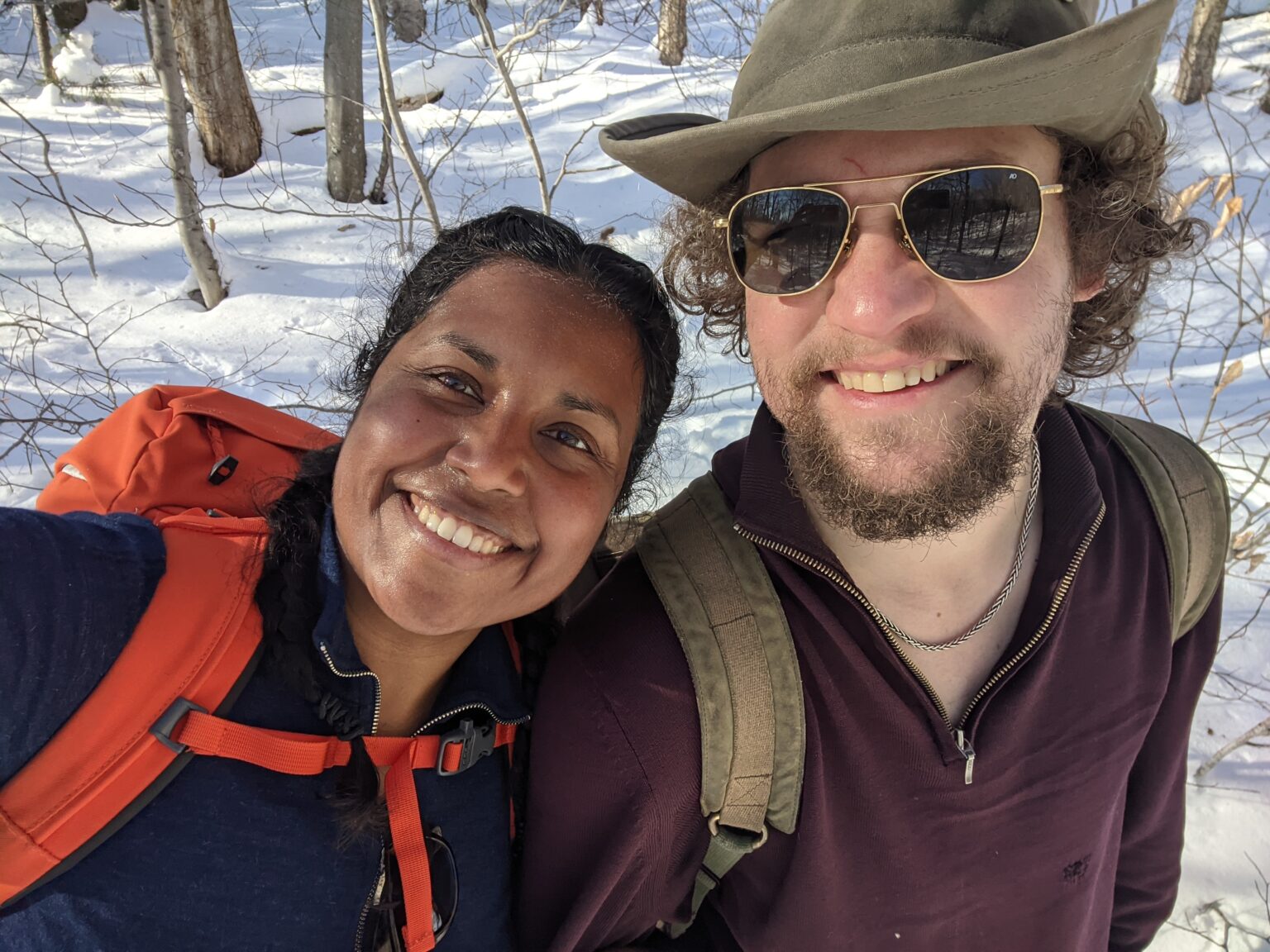
With a homesteader’s spirit and a love for the outdoors, Angie and Matt dreamed of having their own small home in Vermont. When first embarking on their journey, they wanted to buy an existing home and avoid the commitment of building a new one. However, they quickly discovered that the available homes in Vermont were too large, expensive to heat and cool, time-consuming to maintain, and not energy efficient. Realizing their vision required a more nuanced approach, they decided to buy land and build their forever home to fit their lifestyle.
At the time, Angie was working as a hospice nurse and desired a single-level home to age in place comfortably. Matt, nearing retirement from a career in software sales, wanted an energy-efficient home that was low-maintenance as they both aimed to retire early. Matt’s asthma and sensitivity to chemicals also required a home that would support his health with minimal off-gassing and low VOCs (volatile organic compounds). With determination and a clear vision, Angie and Matt set out to find the perfect plot of land. The journey to build their forever home that reflected their needs and values had begun.
Finding the Right Land
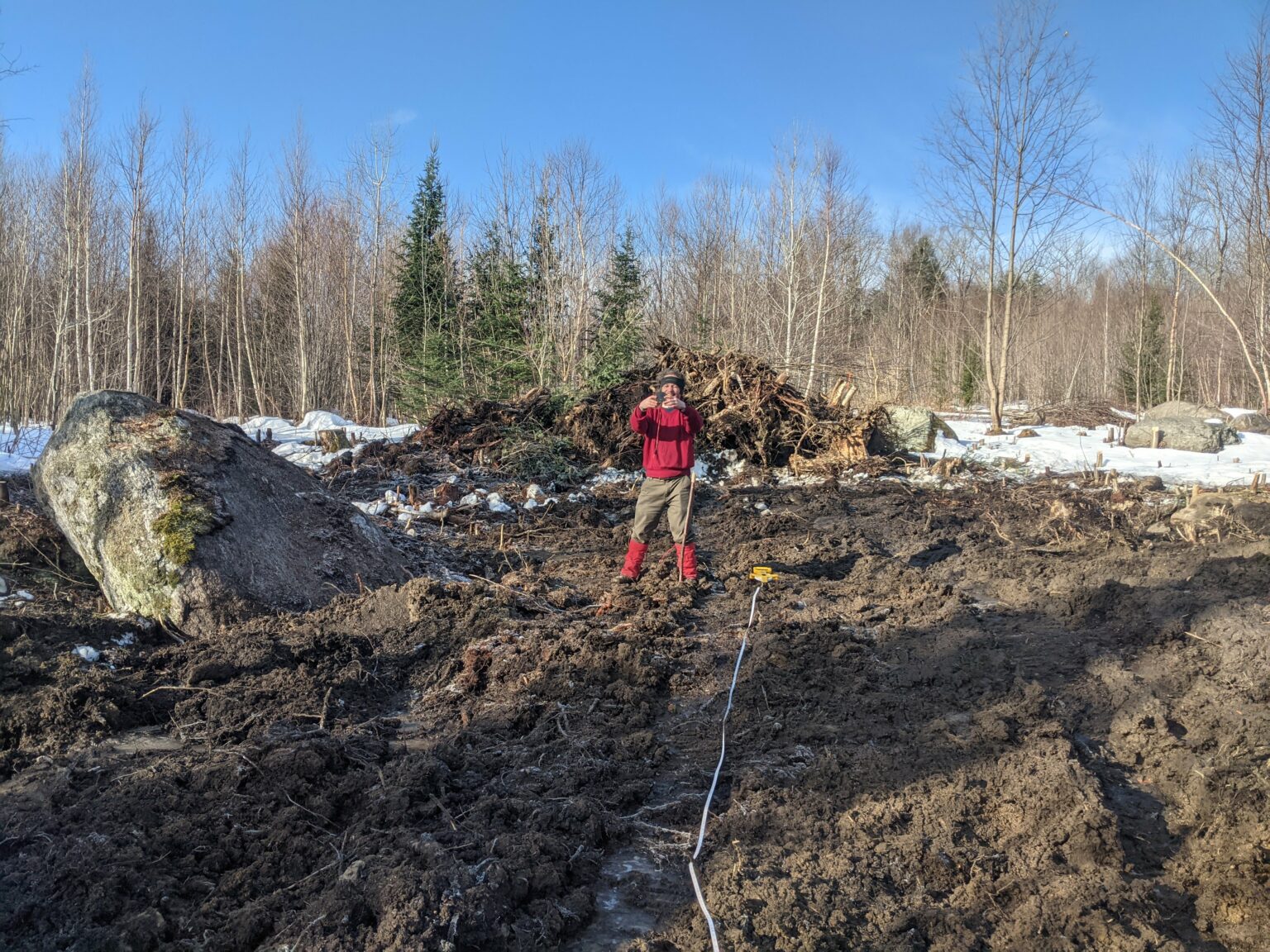
After an extensive search, Angie and Matt discovered an 81-acre property for sale in central Vermont. The slightly sloped land offered mountain views and bordered wetlands and a state forest, with no neighbors in sight. Despite its challenges, such as a long, narrow driveway with overhanging trees, overgrown brush fields, and an old hunting cabin that wasn’t fully enclosed, the opportunity to live sustainably surrounded by nature made the site worth purchasing.
Conscious of their environmental impact, they carefully sought a spot away from the designated wetlands to build their home. Angie and Matt looked forward to sustainably harvesting the Eastern Hemlock on the property for their future siding, known for its rot resistance similar to Cedar. Although the old hunting cabin wasn’t ideal for Matt’s chemical sensitivities, they planned to camp there while their new home was being built. With the right land secured, the next step was to find the right builder.
Discovering Unity Homes
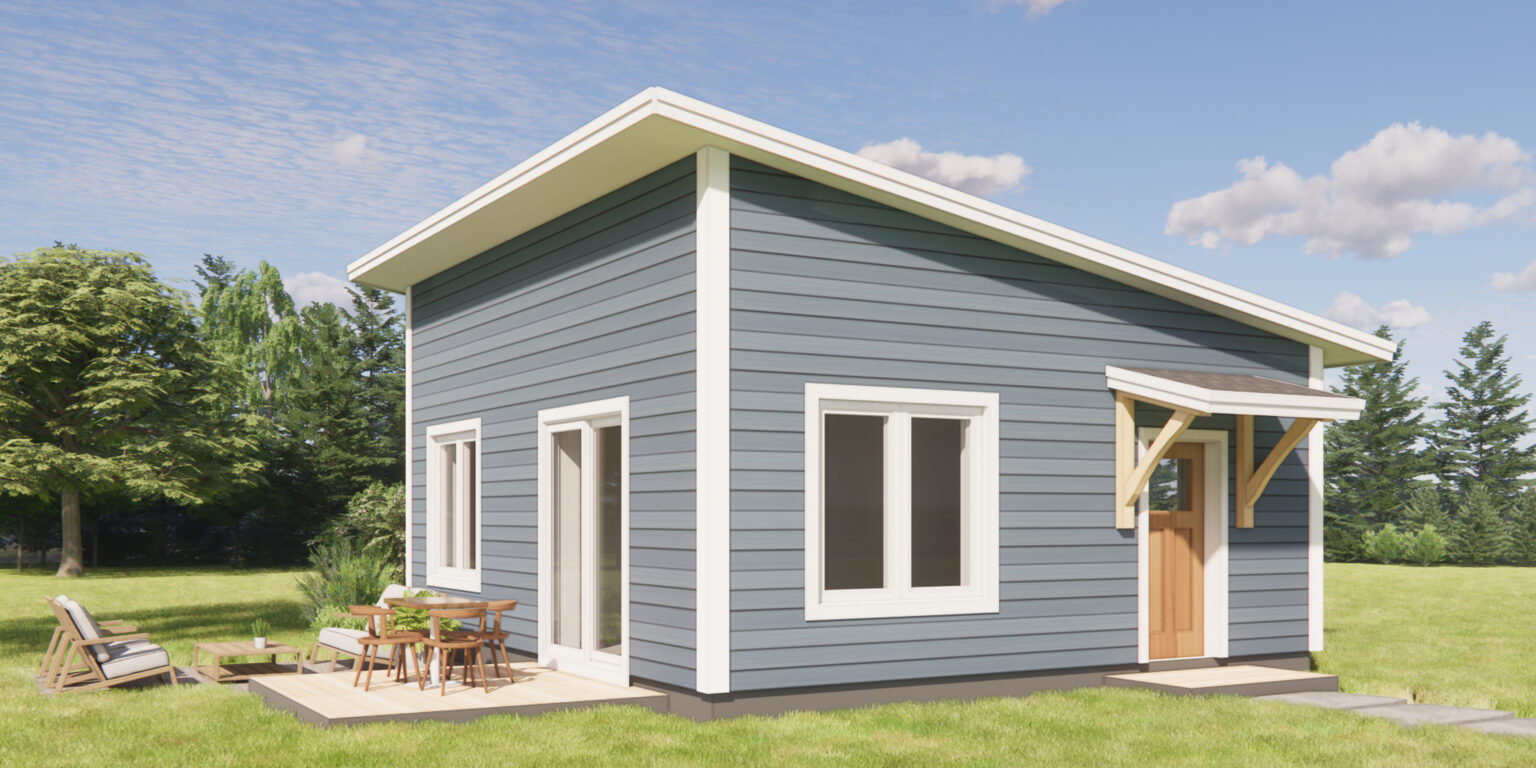
Angie and Matt first discovered Unity Homes through Matt’s brother, who was exploring the idea of building a high-performance home. As they researched further, they found that Unity’s values and commitment to sustainable building practices aligned with their own goals of minimizing their impact. Matt was particularly impressed by Unity’s mission to create healthy homes. Each home features a balanced ventilation system that provides filtered fresh air and reduces indoor air pollutants. Carefully selected materials meet the EPA’s Indoor airPlus standards, with airtight construction and continuous ventilation, effectively managing moisture and preventing mildew, mold, and other allergens.
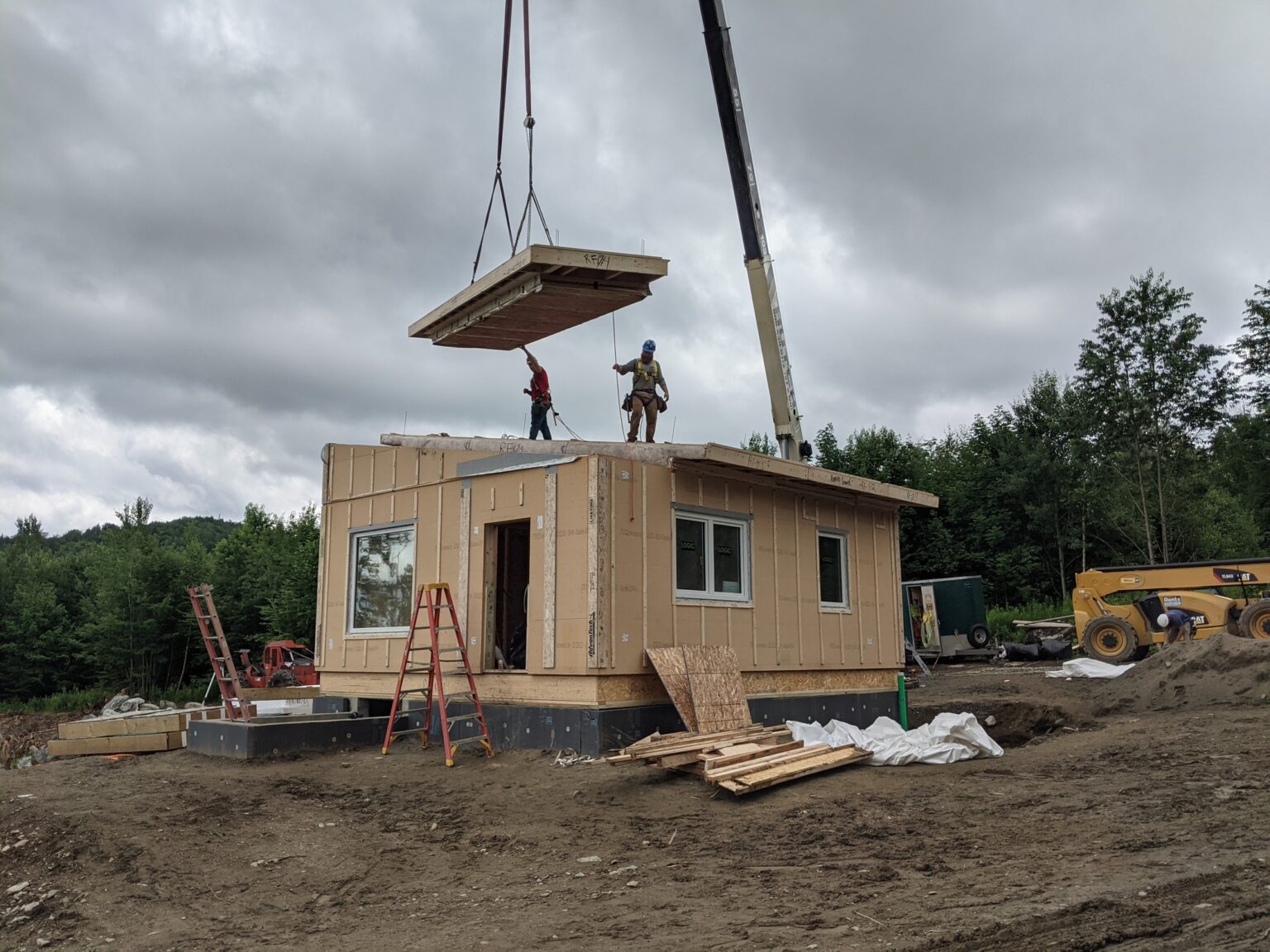
Choosing the Right Home Plan
In terms of design, they were instantly drawn to the Nano platform. The Nano Bas specifically caught Angie’s attention, as she envisioned a space that would allow them to thrive as they age in place. This pre-engineered Nano home plan featured a single-level layout, vaulted ceilings, an optional screened porch, and a surprisingly spacious feel within just 586 square feet. Matt appreciated that the design did not have SIPS (structurally insulated panels), but instead had Unity’s standard panelized shell that allows for easy interior modifications—with a fully insulated outer shell made with all wood-based materials.
The optimized energy efficiency of a Unity home would save them money in the long run and benefit both the environment and their health. Given Vermont’s unpredictable weather, Matt and Angie wanted a resilient home capable of withstanding storms, extreme temperatures, and even occasional tornadoes. It became clear that building a Unity home was the perfect choice for them, enabling a simple path to build their home without breaking the bank.
“We didn’t have to worry about ‘is this thing going to stand,’ we didn’t have to worry ‘about is this thing sealed.’ We never worried when there was a storm.” -Matt, Nano Homeowner
Becoming Their Own General Contractors
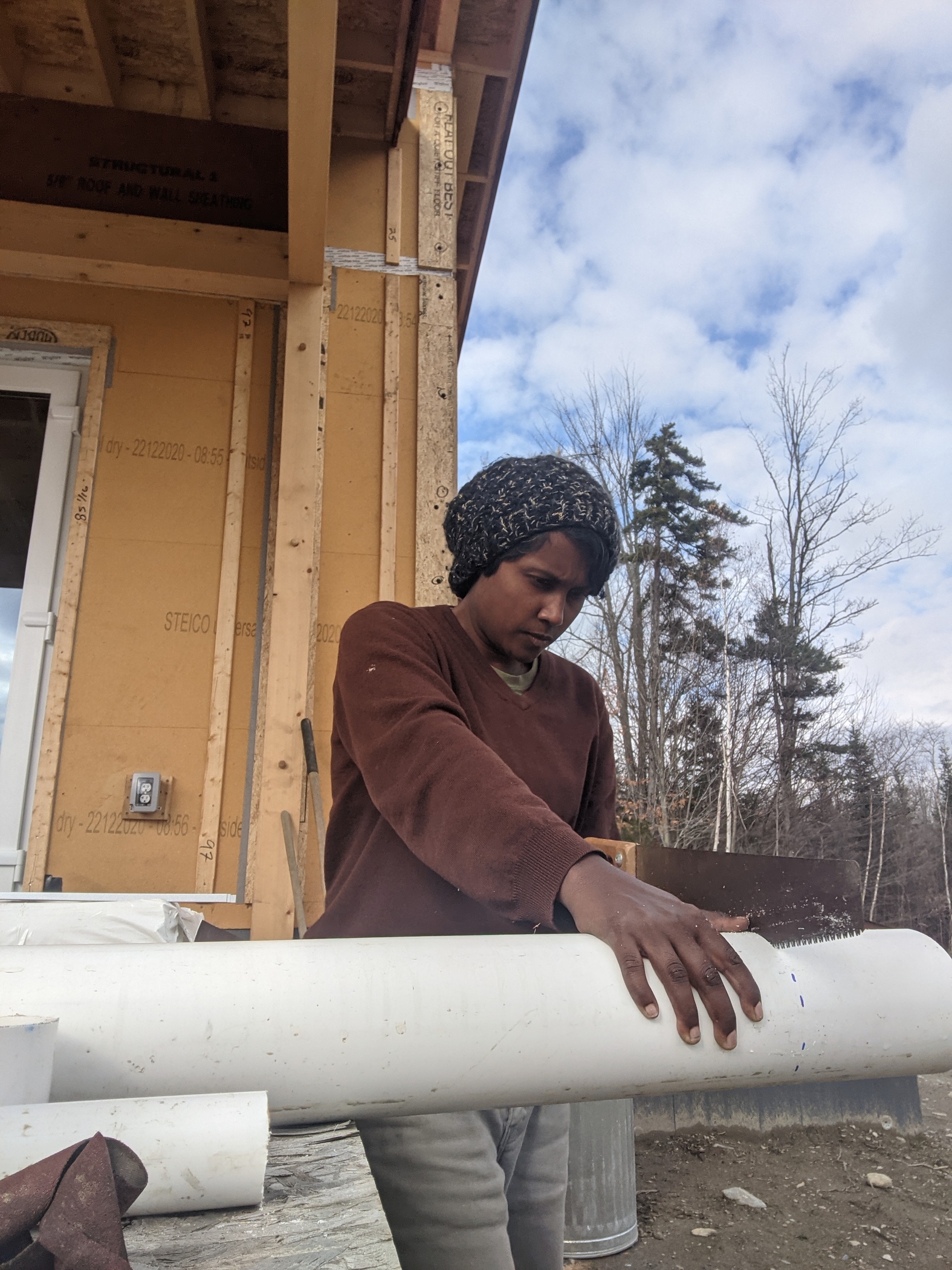
Motivated to save money and maintain full control of their project, Angie and Matt decided to take on the role of general contractors (GCs) for their own Nano, embracing a DIY approach. Harnessing her natural organizational skills, Angie retired from her hospice job to focus on managing the construction of their home as the main GC with guidance from Unity. Typically, Unity clients are provided a list of general contractors to choose from, who handle the logistics and subcontracted work for site preparation and finishing touches.
Homeowners taking on the general contractor role themselves brings some additional challenges, especially for homeowners without a construction background. Angie did not have any construction background but explained that in her experience, “if you stay organized and are willing to research and ask questions, it is completely doable if you have time.” She found herself watching plenty of DIY videos on YouTube to enhance her skills and made many phone calls to make sure she understood local regulations of details like when the foundation could be poured.
How Unity Facilitated Home Planning
Unity, as the designer-builder, guides all clients through the entire build process and provides all necessary permit plans, construction documentation, and checklists to ensure that each step proceeds in the correct order prior to the raising of the high-performance shell. Even afterward, the Unity team is always available for questions to ensure the finishing phase is successful.
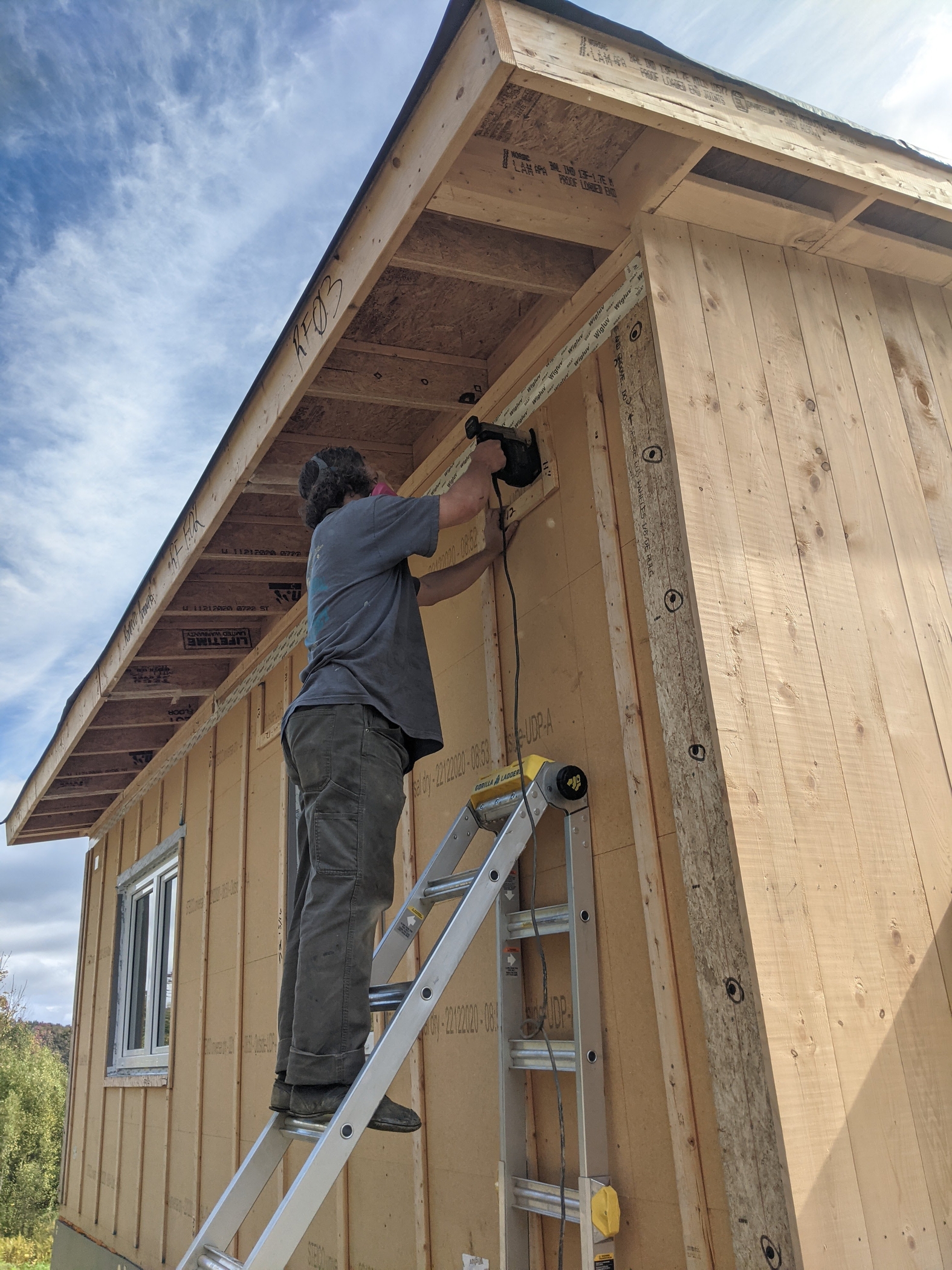
While going beyond being their own contractors and staying committed to doing most of the work themselves, Angie and Matt did enlist some help from friends and subcontracted out a few tasks along the way. They received help with excavation and pouring the foundation, opting for a full basement as part of their design. Once the site work was complete, the Unity team raised the prefabricated, panelized Nano shell, which was up and weather-tight in just four days.
Adding Power, Fixtures, and Sinks
Fortunately, their site already had power, although they did install a solar field array with backup batteries in case of future outages. Their town did not require them to use a licensed electrician, which allowed Matt to learn the code and do the electrical work himself. To ensure limited off-gassing and chemical effects, they chose healthy and natural finishes such as Vermont Natural Coatings for the floor and ceiling, installing copper pipes, and finishing their countertop with beeswax sealant as a natural wax.
They also purchased some finished items through Unity’s Tempo package, including light fixtures and sinks, which were easily delivered directly to their site when they were ready for them. For inspiration on their DIY interior finishes, Angie and Matt explored various tiny home storage designs and relied on the website Home Renovision. Angie and Matt’s top advice for anyone considering a DIY home-building project is to invest in the right tools, as they make the entire process much easier in the long run. The benefit of working with Unity is that the most planning and labor-intensive part of the build is already taken care of, with an entire team guiding homeowners through the process from start to finish so even the DIYers never feel alone.
Living In a Healthy Home
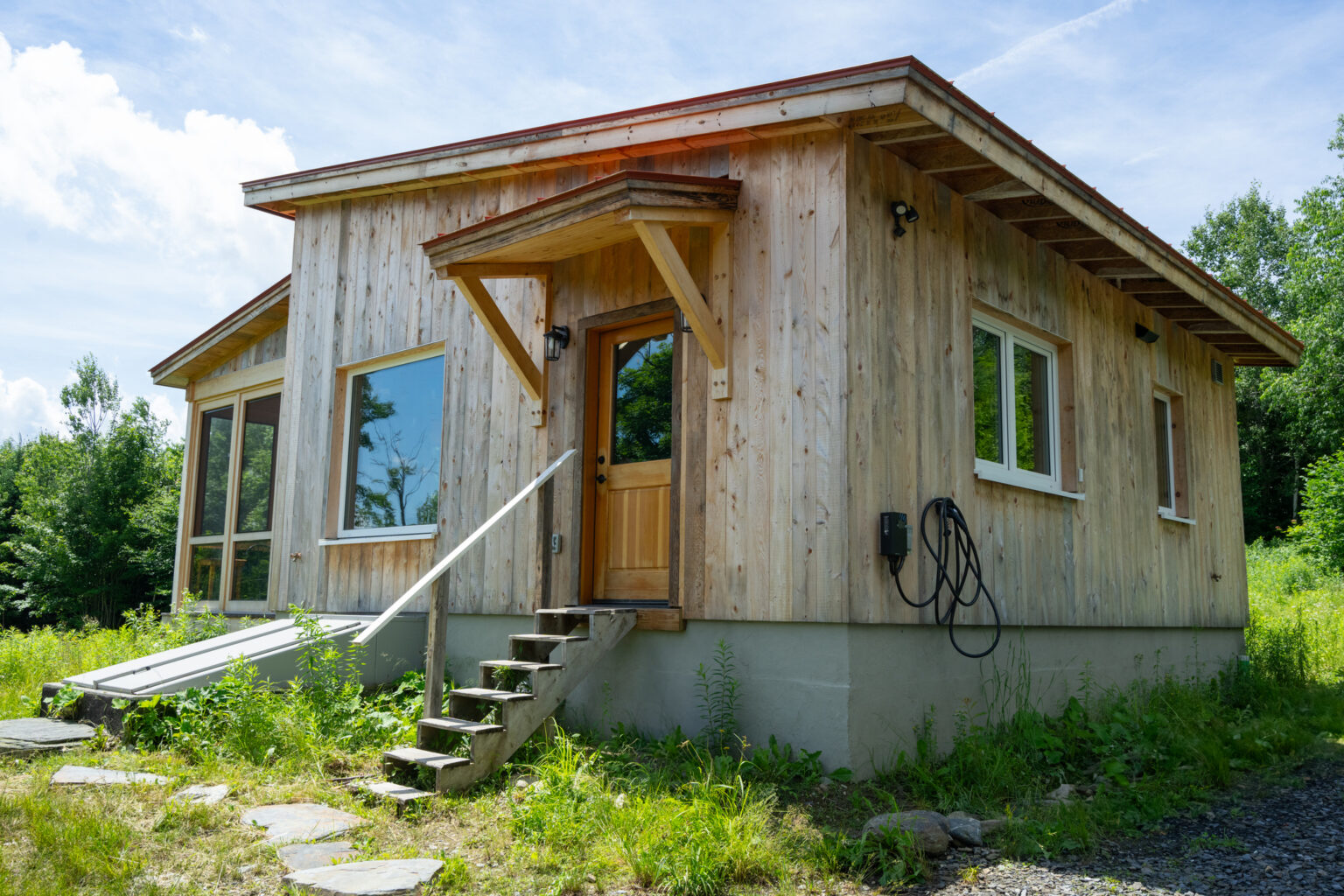
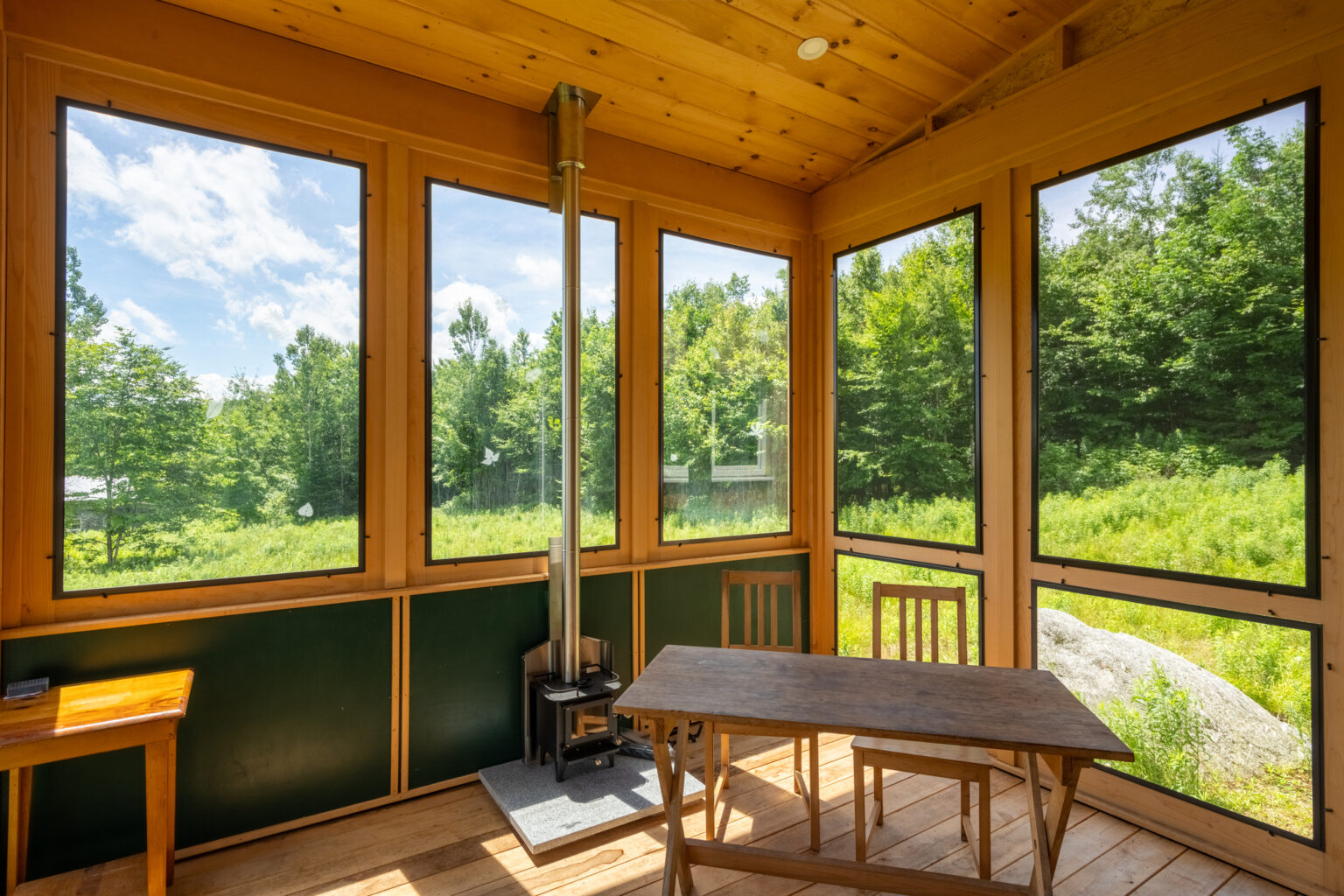
As of the summer of 2024, Angie and Matt’s home is mostly complete, with just a few finishing touches left. All the major tasks, including rough-ins, siding, painting, and the installation of a small wood stove on the screened porch, have been accomplished. Since finally moving out of the exposed hunting cabin on their property and into their Nano full-time, Matt has experienced significant health improvements to the point where he doesn’t even need his inhaler anymore.
They explained that one of the best decisions they made as a part of their DIY build project was adding a full basement, which provided additional time for them to complete plumbing and electrical work properly before winter set in. Angie’s favorite room in the house is the screened porch, which extends the feel of their living space and offers beautiful sunny views of their property year-round.
“I am the healthiest I’ve ever been in my life, I’m asthmatic and actually stopped using one of my asthma medications since moving into this house.” –Matt, Nano Homeowner
Reflecting on the Journey
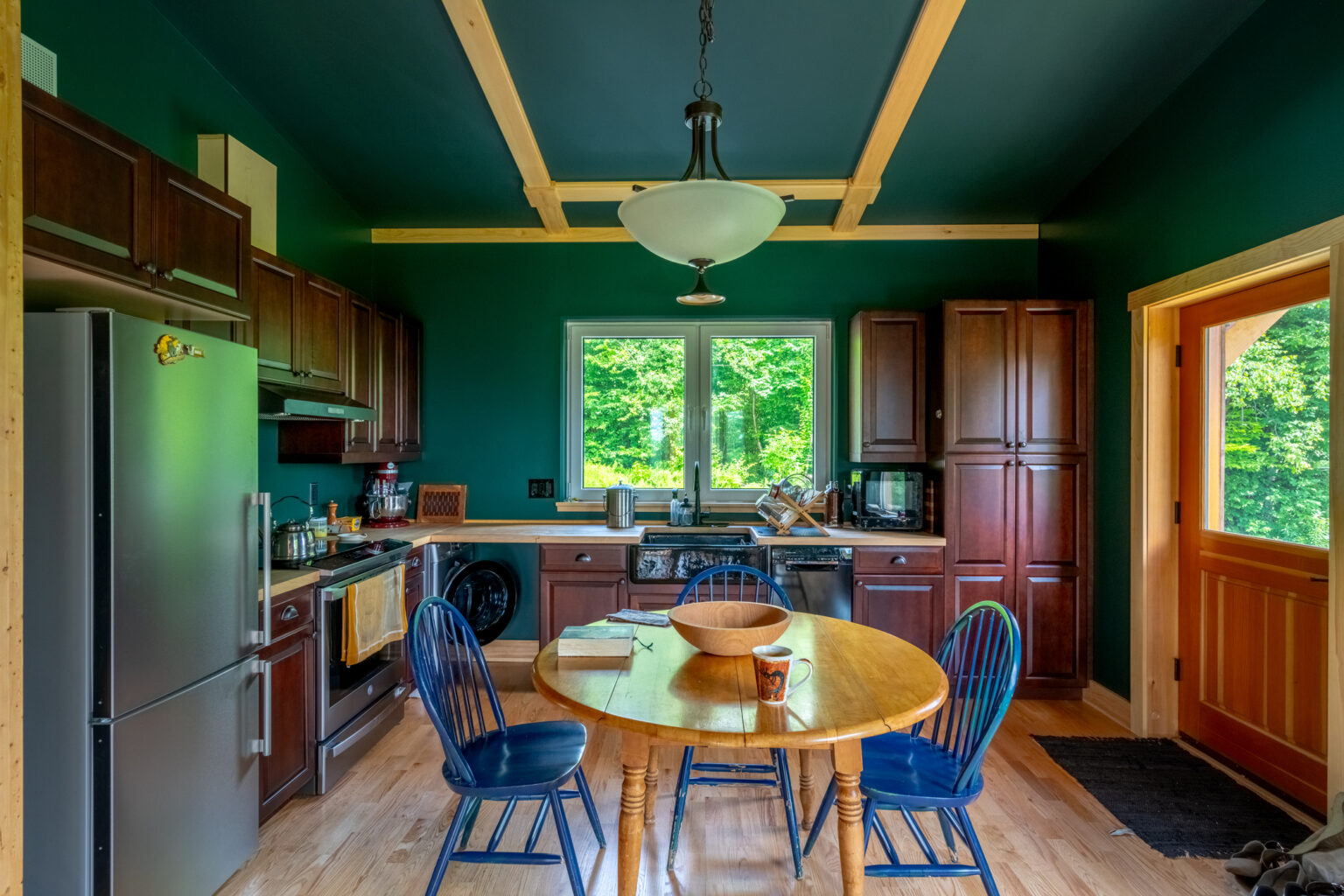
Angie and Matt are now living in their dream Nano, enjoying their retirement and stewarding their land. By taking on the role of general contractors and completing most of the finishes themselves, they turned their small home vision into reality. Balancing construction through a DIY homebuilding approach was challenging, but the final product is a testament to Angie and Matt’s determination, vision, and love for sustainable living. They would 100% do it all again.
“I love the porch space, it’s huge… because of the screens you can be here without all of the mosquitos and deerflies biting you and just enjoy the feel of the air.“ -Angie, Nano Homeowner
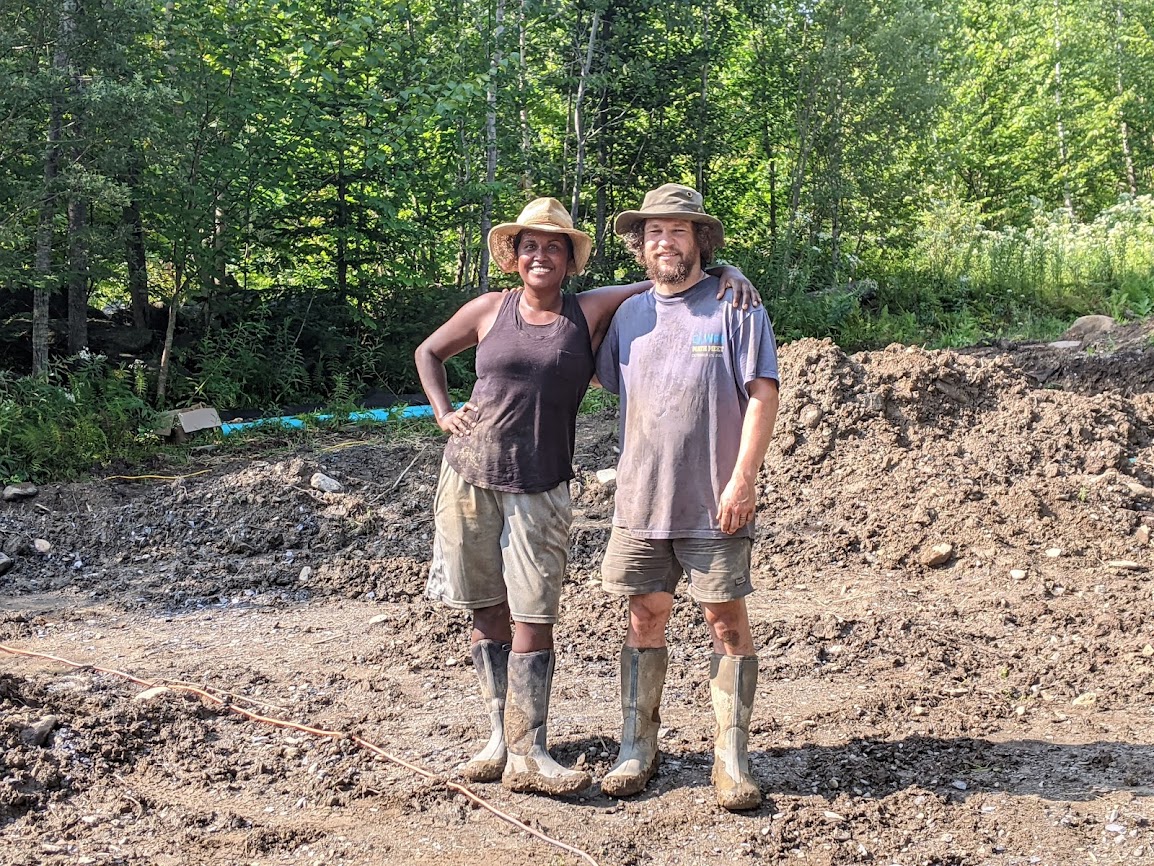
Angie’s biggest advice for those looking to do most of the site work and finish themselves is to “go slow to go fast” to avoid mistakes. With Unity, they created a healthy, energy-efficient home environment that has greatly improved Matt’s health. Their space is also adaptable for their future needs as they plan to age in place. With the right prefabricated design-build partner and a bit of homesteader’s spirit, anyone can build a beautiful, resilient home at a fraction of the cost of a fully custom build.
If you’re considering building your own home and want to save money by doing a lot of the work yourself, let Angie and Matt’s story inspire you to leap. Anyone can build their forever home through Unity and find a home plan that will enrich their life.
Contact us today to start a conversation and learn how you can build small to live big!
Watch Angie and Matt’s story below!
