Design & Build Your Home
Your home should be a place where you can relax, gather with family, and create lasting memories—without the worry of drafts, high energy bills, or unhealthy spaces. At Unity Homes, we make it easy for you to build your forever home. We guide you through every step of the design and build process, ensuring your high-performance home is constructed with durable airtight framing to eliminate drafts and mold. Let us help guide you in creating a beautiful, sustainable home that enhances your life for generations to come.

Step 1:
Contact Us
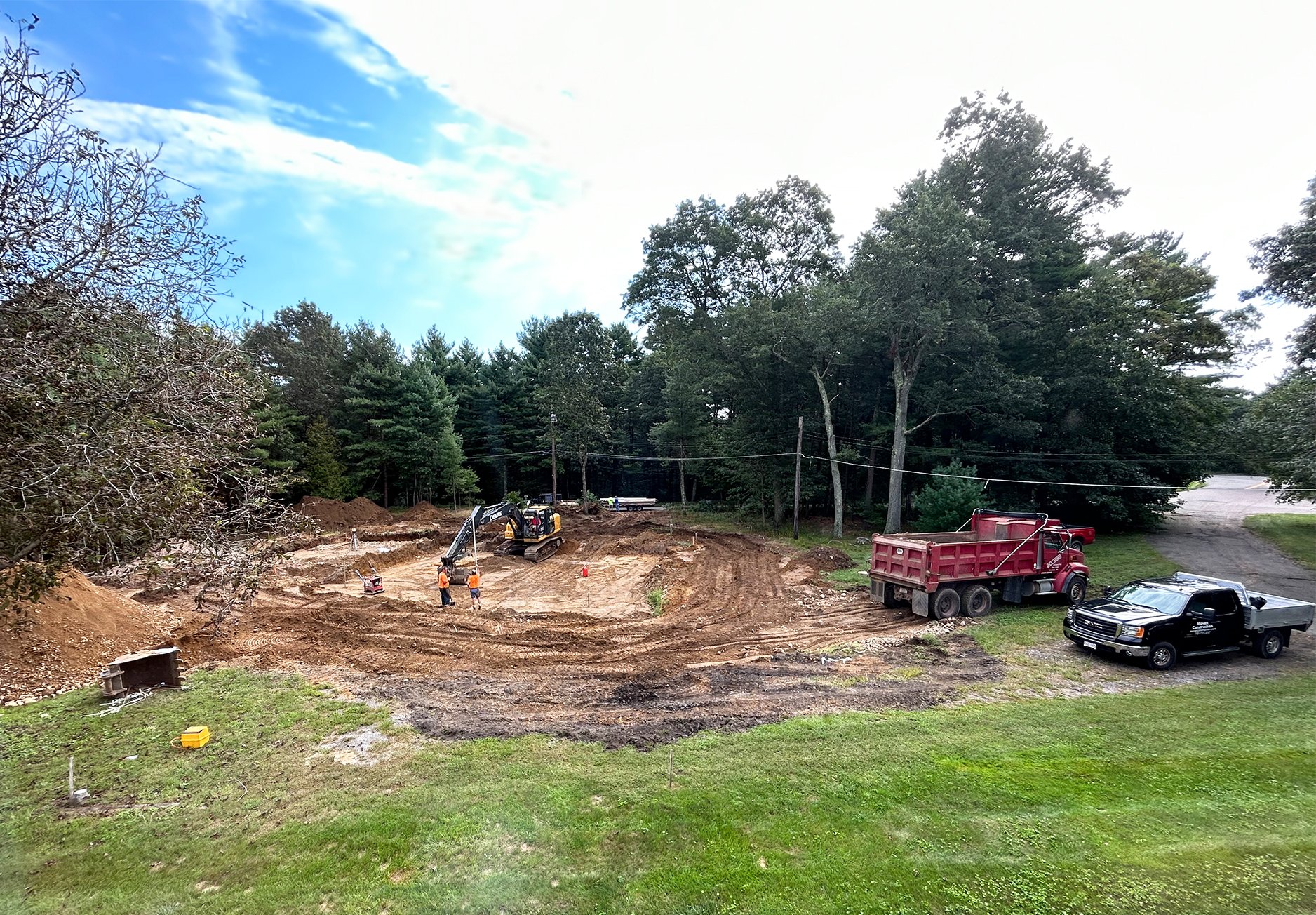
Step 2:
Choose Where to Build
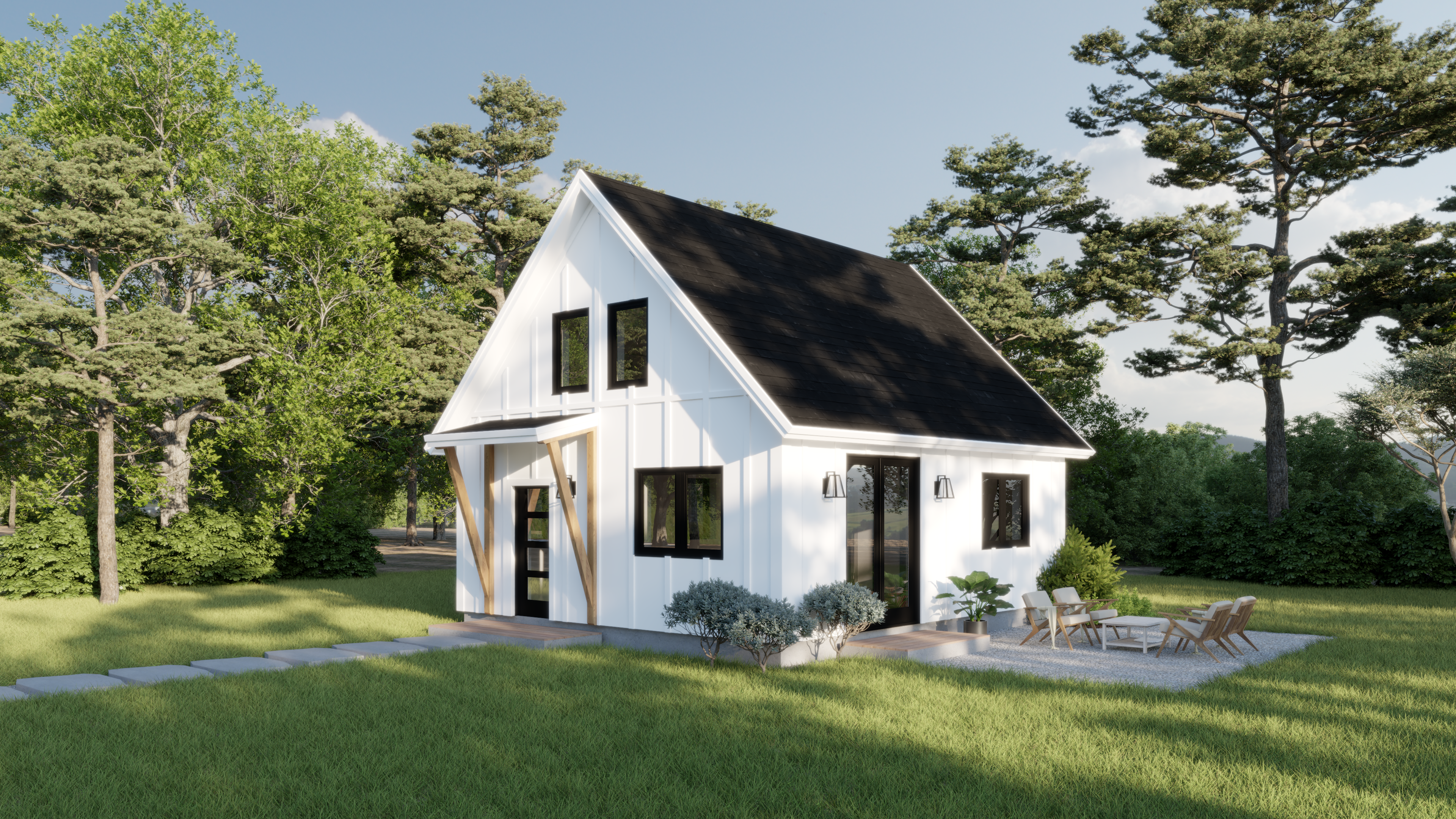
Step 3:
Choose a Design
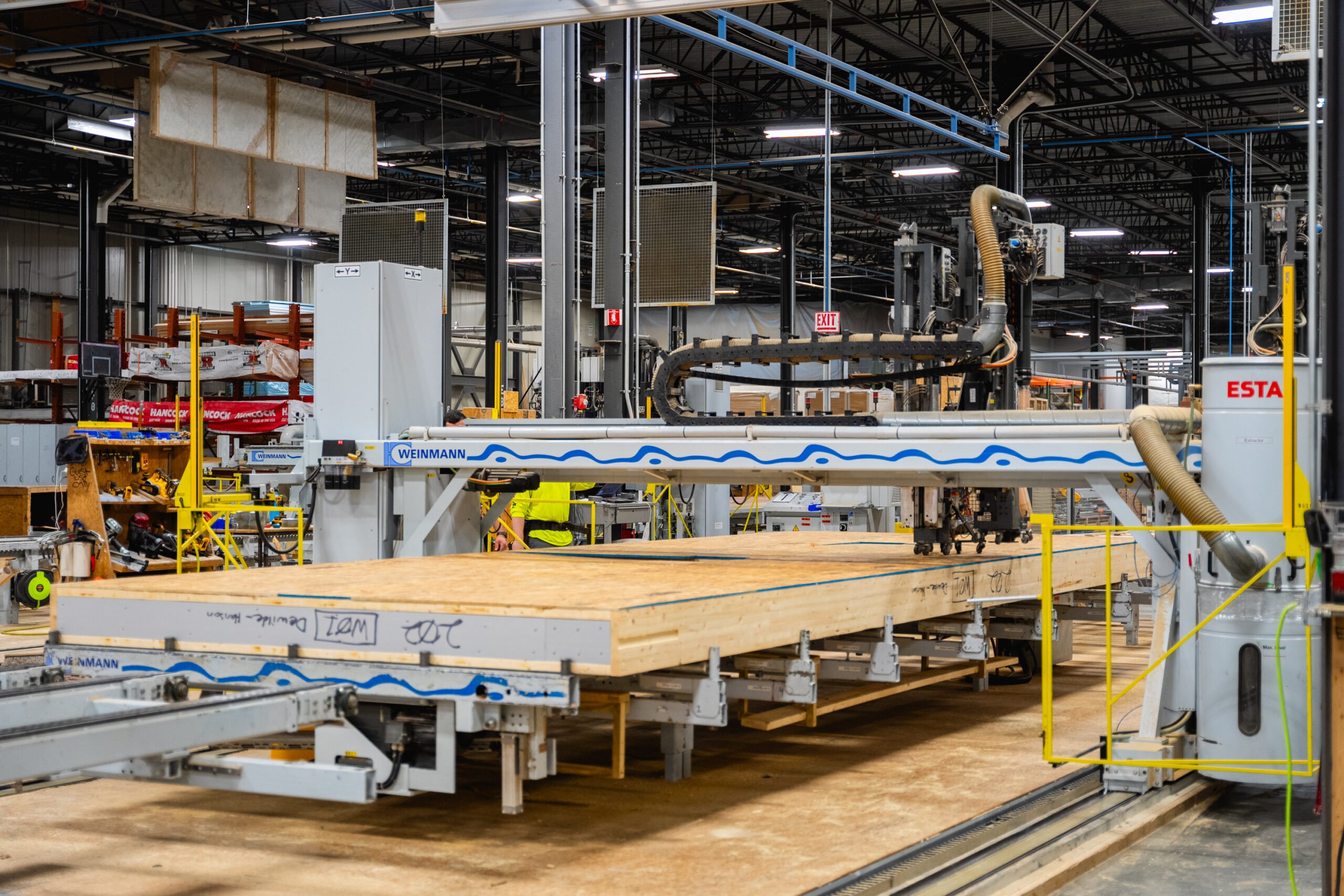
Step 4:
Begin Site Prep and Off-site Construction
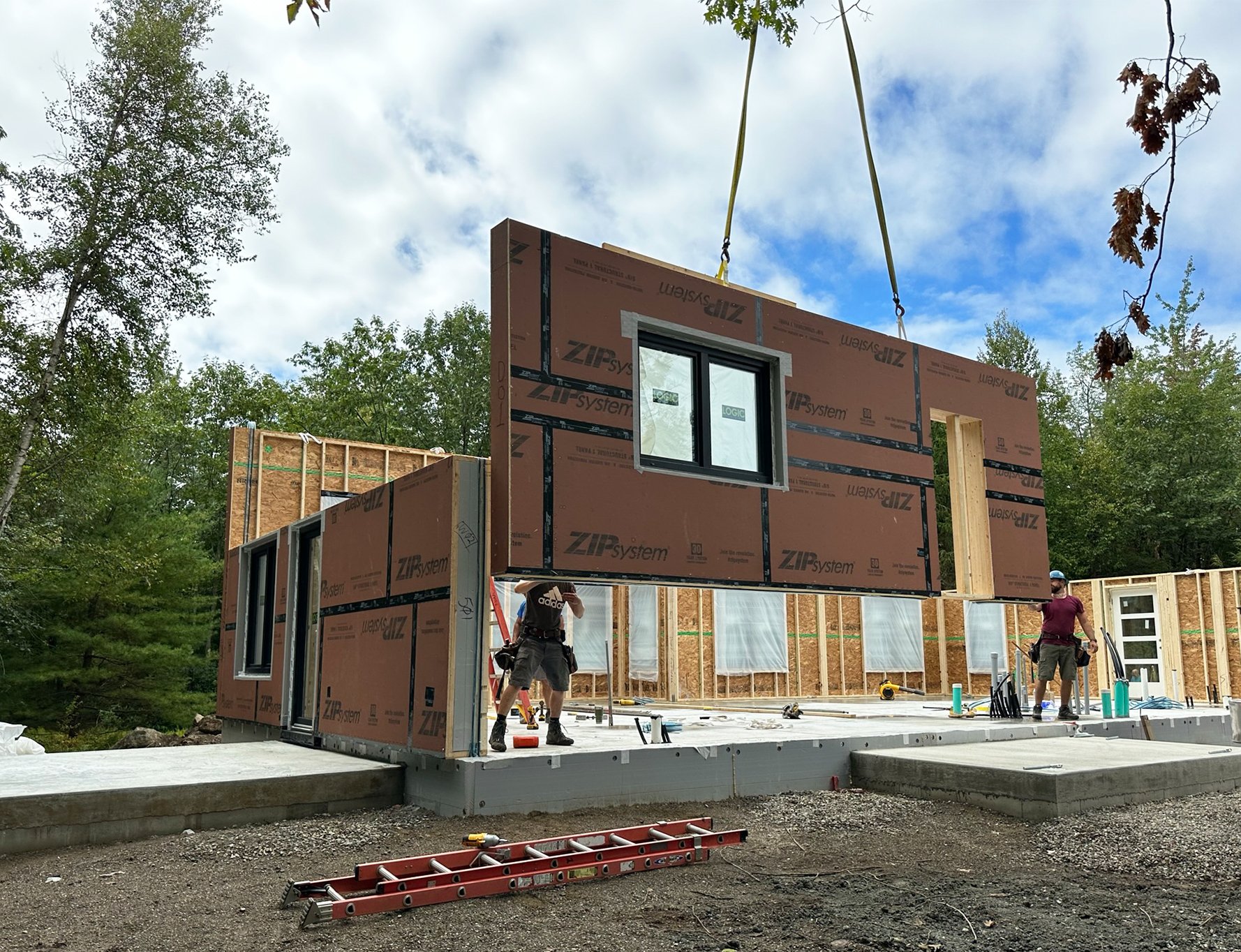
Step 5:
Raise the Home
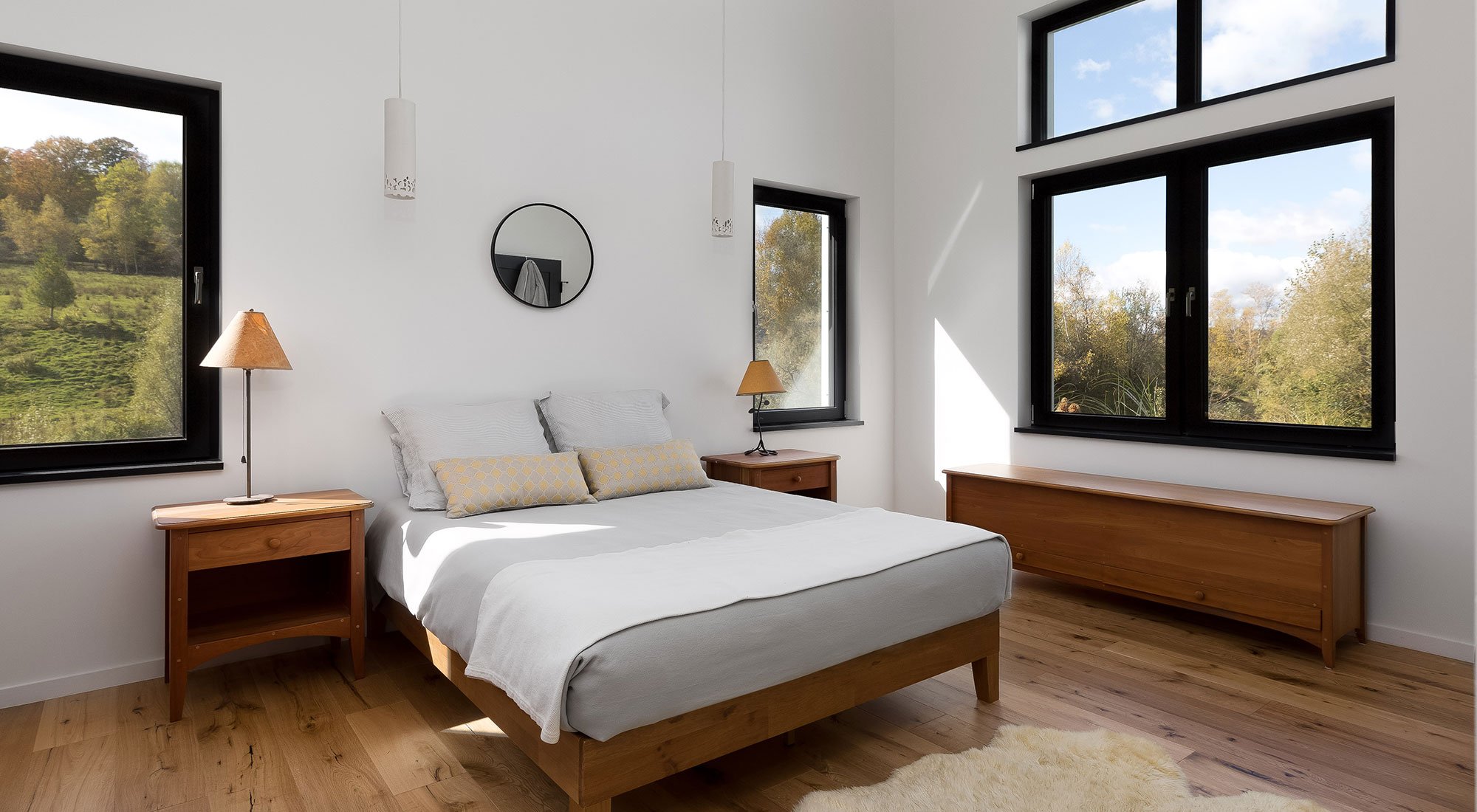
Step 6:
Finish the Home

Step 7:
Move In
LEVEL OF KNOWLEDGE AND EXPERTISE
“During the life of the design-build process, we were extremely pleased with the level of knowledge and expertise, quality of craftsmanship, attention to detail, and the customer service focus demonstrated by the many trades people involved. We were also extremely impressed with the consistent high quality of the materials and products used in the construction of our home.”
-Dana, Unity Homeowner














