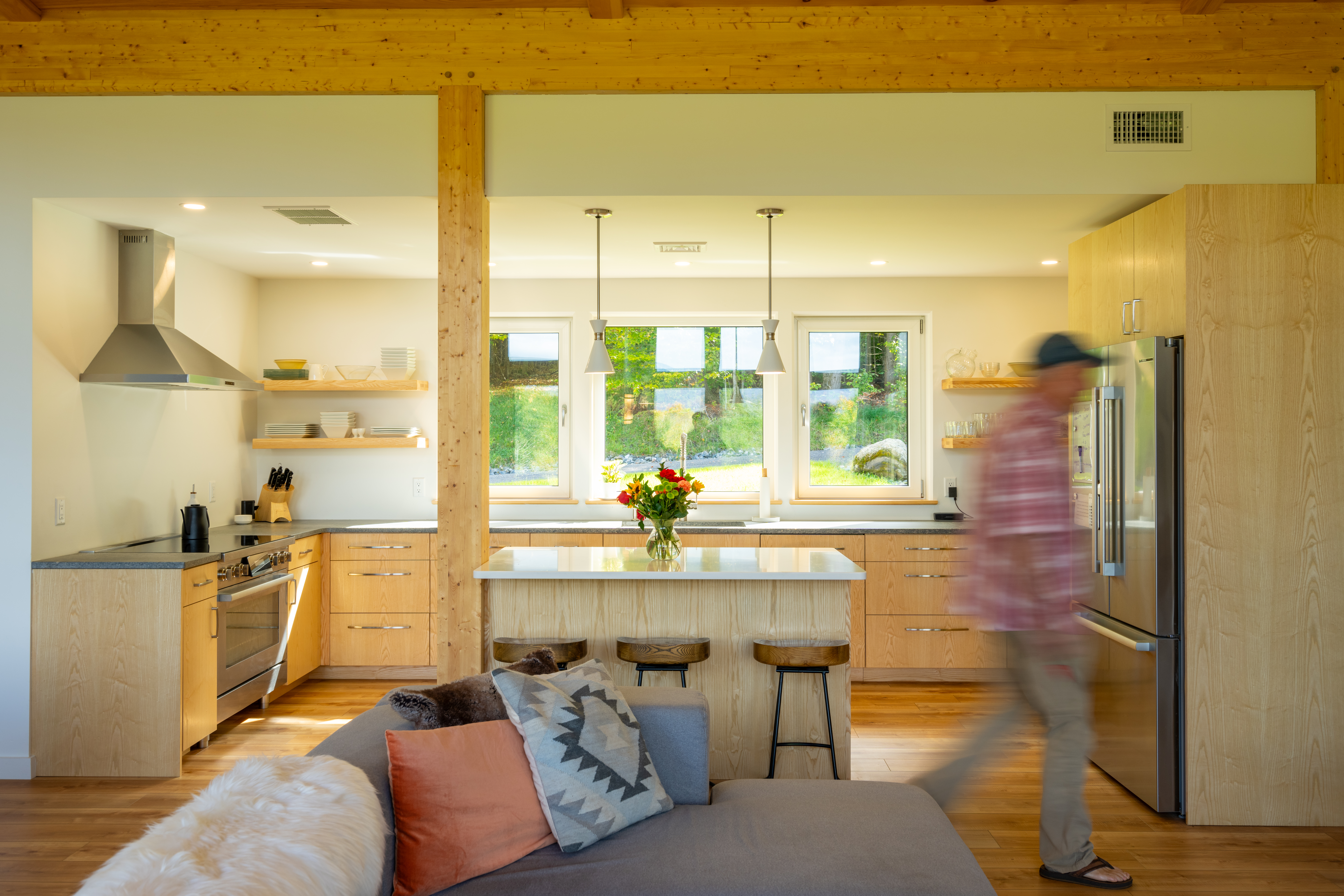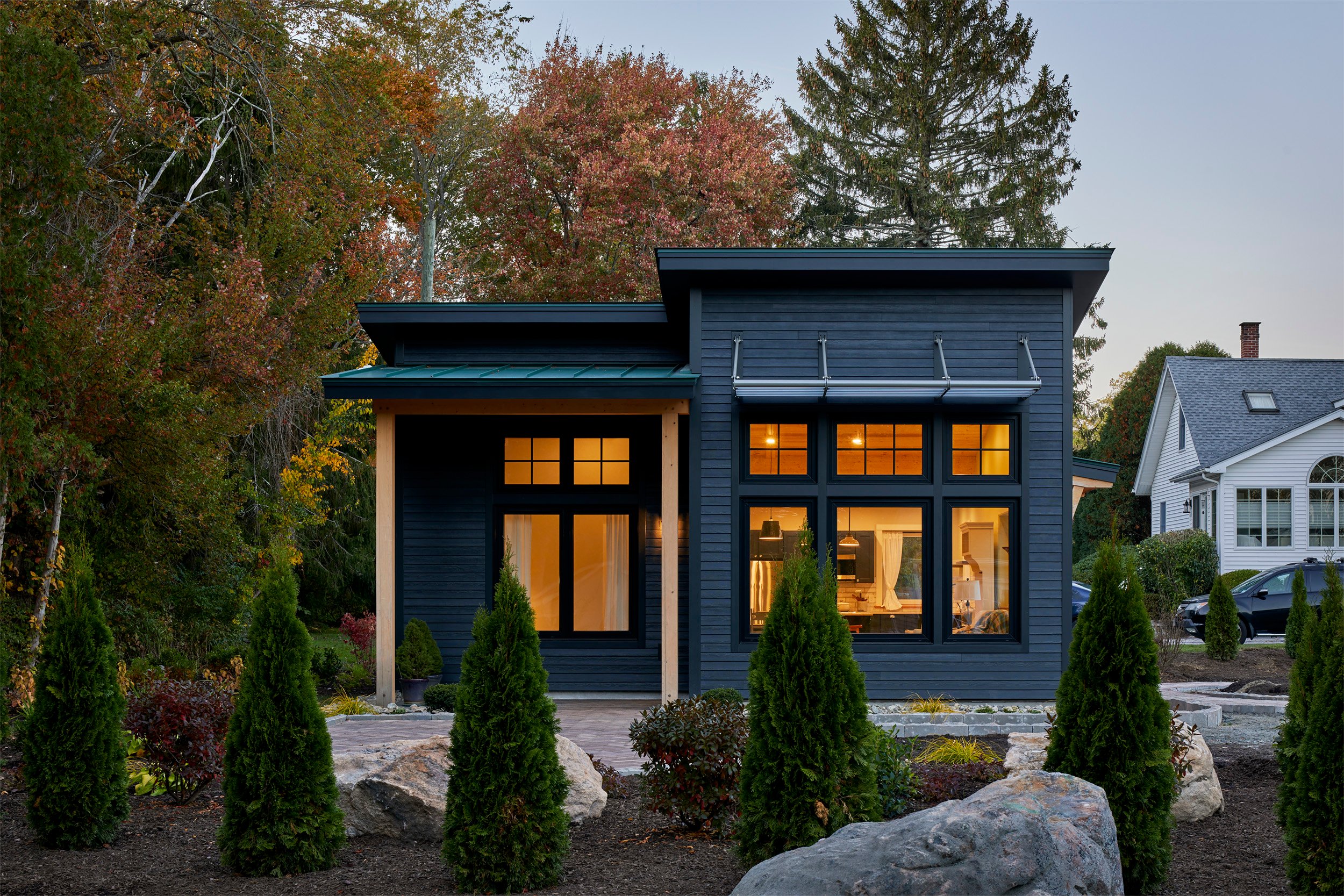Why Choose Unity?
At Unity, our mission is to build better homes for life, to constantly advance our capabilities, capacity, and culture to bring the best standard of building to more people. We understand that your home is more than a building—it’s a reflection of your values and one of the most important investments of your life. We guide you through the home-building journey with our unmatched expertise and innovative solutions to create the high-performance home you have always envisioned. With Unity by your side, you can be confident that your home will be healthy, energy-efficient, and resilient. Together, we will help you build not just a home, but a home that elevates your life.

Build Predictably
We’ve perfected processes that ensure your home-building journey is stress-free—with your home built on time, within budget, and to the highest quality standards.
- Standard Design System: Our standard home plans and pre-designed components allow us to provide accurate cost estimates and fixed-price contracts.
- Off-Site Construction: By prefabricating home components in controlled factory conditions, we avoid variables like weather and unpredictable subcontractor schedules for both timeline and cost predictability.
- Quick Precision Assembly: Our precisely crafted panels and structural components allow for quick on-site assembly, often raised within days minimizing disruption to neighbors.

Live Healthy
Your well-being is our priority. We ensure that every home is designed to support your health by incorporating the best materials and building practices.
- Optimal Indoor Air Quality: Our balanced ventilation systems continuously supply you with filtered fresh air, keeping air free from pollutants like radon, carbon monoxide, and VOCs.
- Healthy Materials: We use durable, natural materials that minimize harmful off-gassing, meeting EPA’s Indoor airPlus standards.
- Moisture Management: Tight construction and proper ventilation prevent moisture buildup, reducing the risk of mold, mildew, and mites.
Live Comfortably
We build homes that offer unmatched comfort, ensuring you feel both physically and emotionally at ease. Our homes create a sense of peace and relaxation where you can truly unwind.
- Even Temperatures: Thick insulation and triple-glazed windows help maintain a stable indoor climate; extremely air-tight and free from drafts.
- Quiet Spaces: Precision construction minimizes outdoor noise pollution to create a serene and peaceful environment.
- Natural Light: Thoughtfully designed spaces filled each room with natural light to enhance emotional well-being.
- Security: Our homes are solid, secure, and low maintenance, creating a peaceful refuge from the busy world outside.

Live Sustainably
Sustainability is at the core of everything we do. Through smart design and building practices, our homes are built to reduce carbon emissions, conserve resources, and minimize environmental impact.
- Energy Efficiency: We build all-electric homes that are net zero energy ready and free of fossil fuels, designed to be highly energy-efficient and reduce carbon emissions.
- Thoughtful Sourcing: We carefully select building materials that are renewable, non-hazardous, and sustainably sourced.
- Less Waste: Our precision off-site construction methods minnimize construction waste, and our panels are produced within our 100% solar powered factory.
Save Money
By integrating air-tight envelopes and all-electric mechanical systems, our homes efficiently reduce energy consumption, intelligently designed to save you money.
- Low Operating Costs: Efficient design within a high-performance system result in predictably low utility bills and less reliance on outside energy companies.
- Air-Tight Envelope: A well-insulated and airtight home envelope keeps temperatures consistent even during power outages.
- State and Federal Incentives: Building an all-electric, high-performance home can open the door for many different rebates and/or tax incentives at the state and federal level depending on where you live.
Build with Expertise
With roots in Bensonwood’s 50+ years of excellence, our experience designing and building over 200+ high-performance homes brings unmatched expertise to your project.
- Reduced Risk: Our homes are produced with less risk than traditional homebuilding with a proven track record in our precision factory environment.
- Precision Engineering: We design and pre-engineer our homes virtually first, ensuring accuracy and efficiency with rigorous quality assurance checks for superior results.
- Based on Building Science: Our knowledgeable team are leaders in the sustainable building industry, utilizing materials and techniques based on the latest in building science.
AVOID RISING CONSTRUCTION COSTS
“With labor shortages in the building industry, rising construction costs and the need to build ‘greener’ homes, we must find ways to enhance productivity, integrate energy-efficiency and reduce timelines to build. Unity is doing just that.”
– Alexis, Unity Homeowner.














