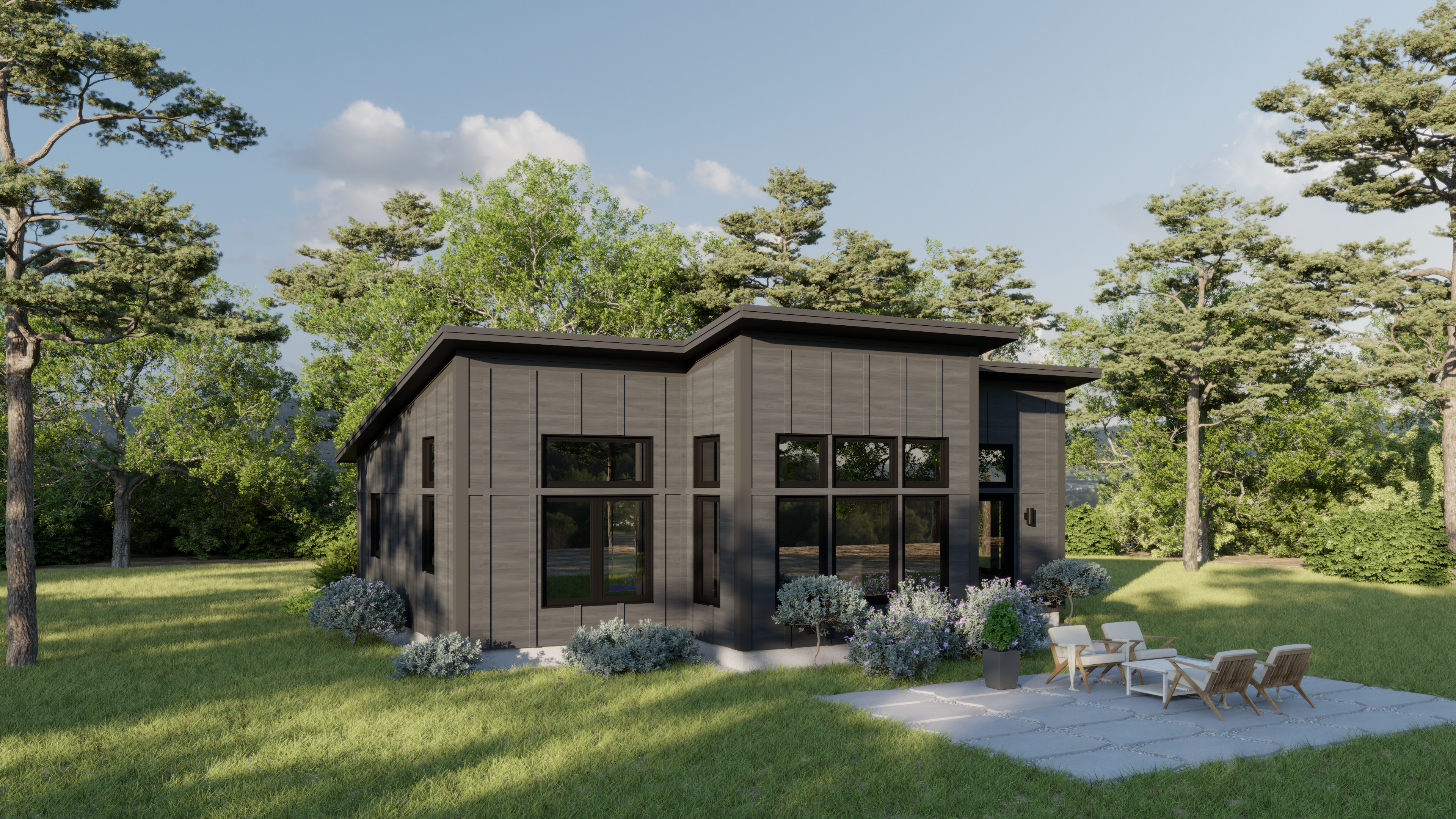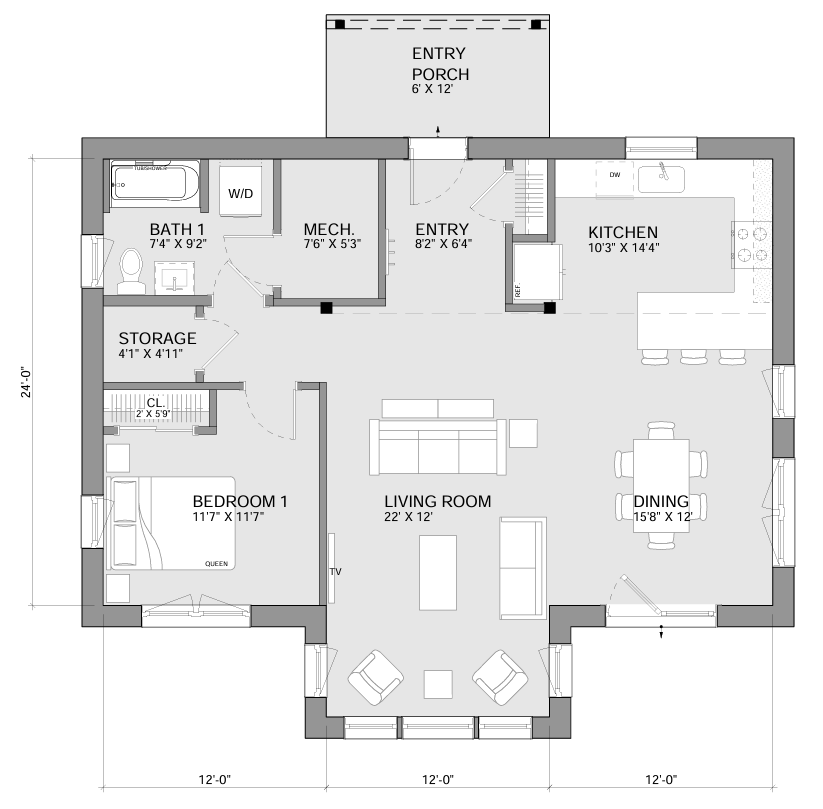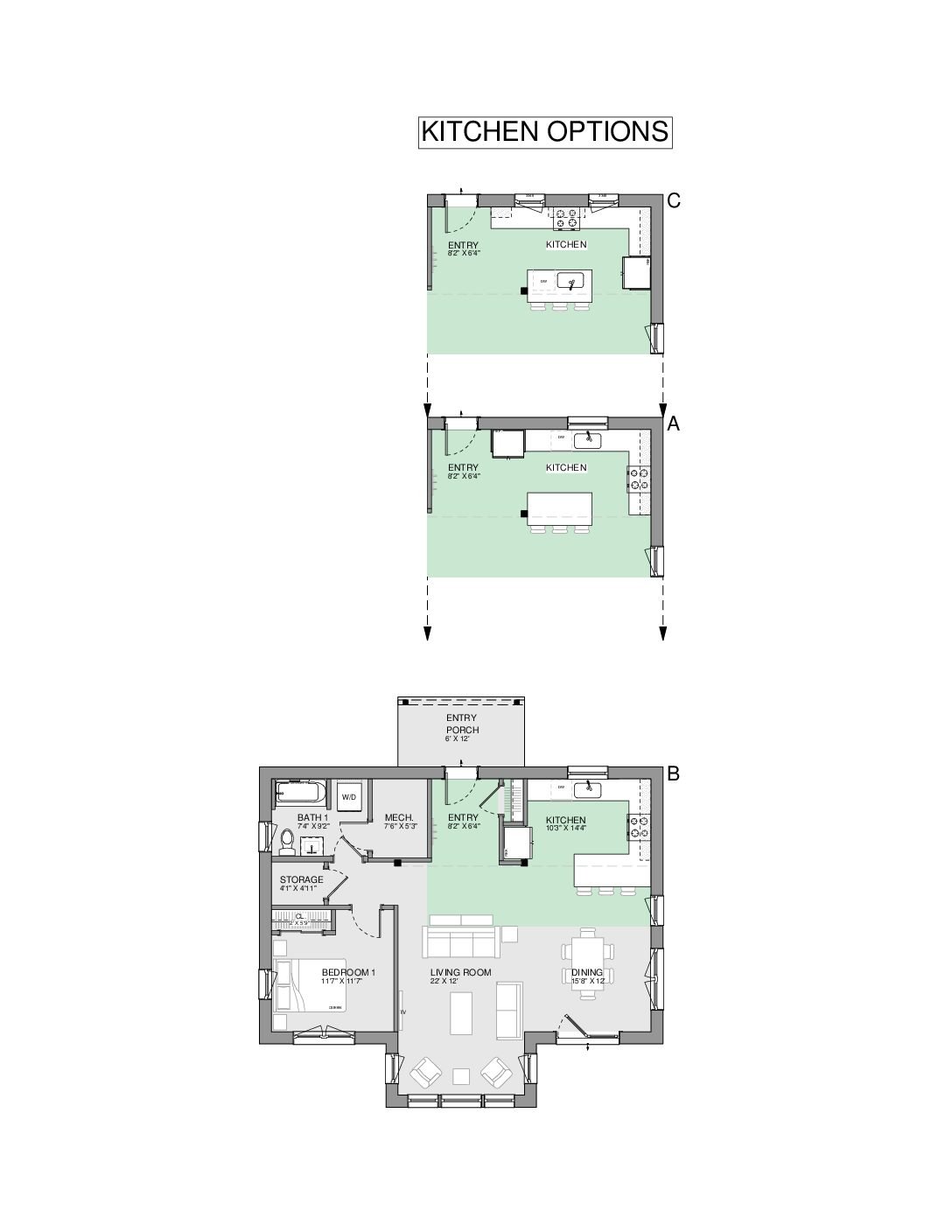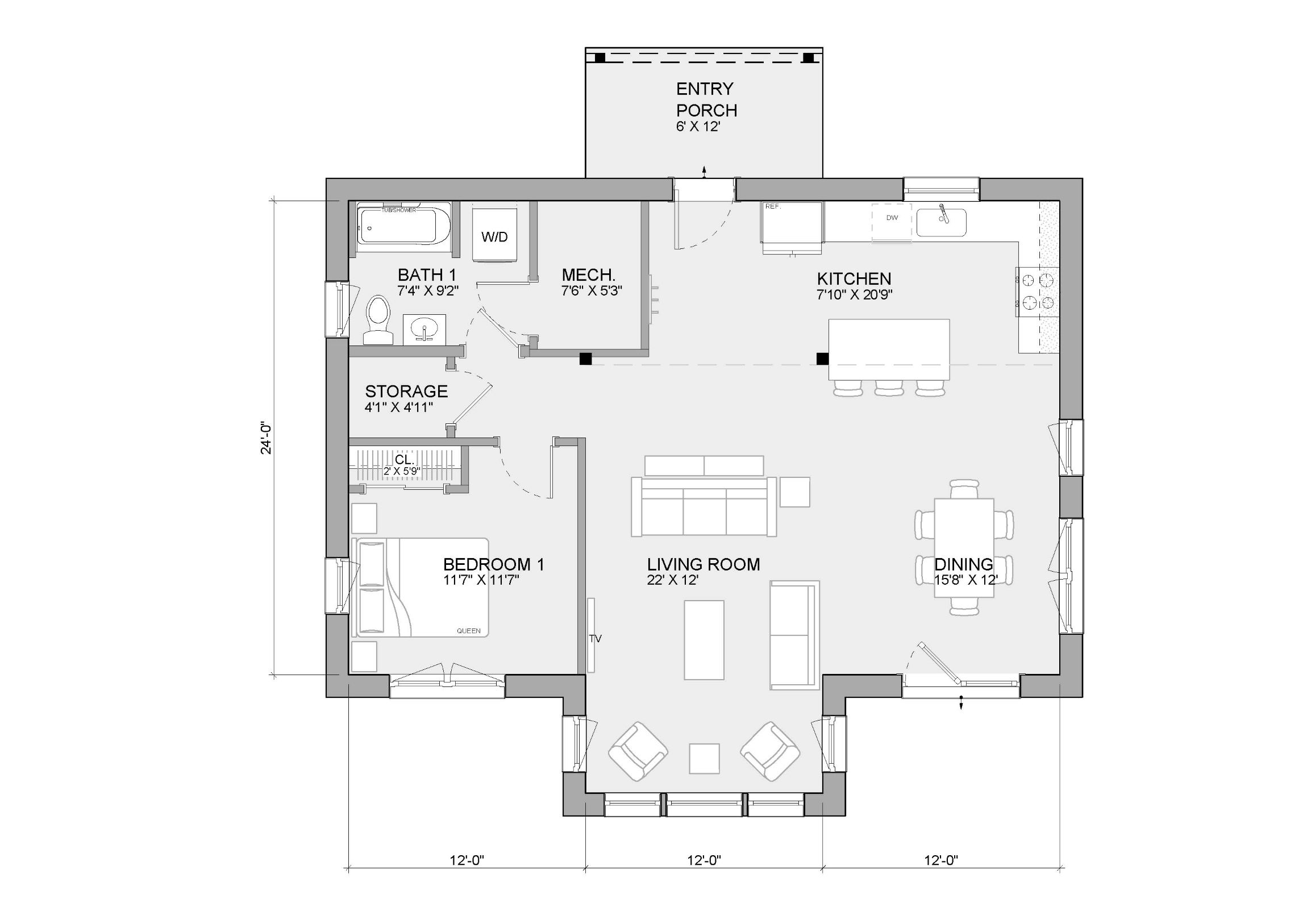ZUM VILD

This mono-pitch single-level Zum brings together the best aspects of the Zum into one compact footprint. With its entrance on the opposite side of the large transom windows, this single-level design is ideal for land with a view or on a hillside. Enter through the covered porch into the open kitchen, dining, and living room with exposed posts and timbers, 14’ ceilings, and a modern bump-out perfect for admiring the outdoors. There are light-filled views in both the public area and in the primary bedroom, a feature unique to the Zum, allowing for maximum intake of natural light throughout the seasons. Conveniently located across from the bedroom is the primary bathroom and laundry area, making chores a breeze.
Unique Benefits
- Single Level
- Mono-Pitch Roof
- Efficient Floor Plan
- Large Transom Windows
- Exposed Posts and Timbers
Sustainability at a Glance
- High-Performance Shell
- All-Electric
- Low Energy Requirements
- Net Zero Ready
- Optimized for Solar
- Carbon Capturing Wood-Based Materials
- Minimal Construction Waste
- R-50 Insulated Roof
- R-35 Insulated Walls
- Predictable Operating Costs
- Maintains Steady Temperature
- Non-Toxic and Low VOC
- Heat Pump Water Heater
Specifications
- 1092 Sq. Ft.
- 1 Bedroom
- 1 Bathroom
- 6×12 Covered Porch
- Shell Estimate: $180,000 * (Additional delivery fees and taxes may apply)
- What Does Unity’s Shell Estimate Include?
- Finished Cost Range: $435,000 – 495,000 * (includes the Shell Price)
- *Estimates are not site specific and do not include shipping, sales tax on materials, or adjustments for the local costs of the trades in your area. Estimates assume a slab-on-grade foundation and standard Unity Homes fixtures and finishes. The finished costs will be finalized with your local builder.

















