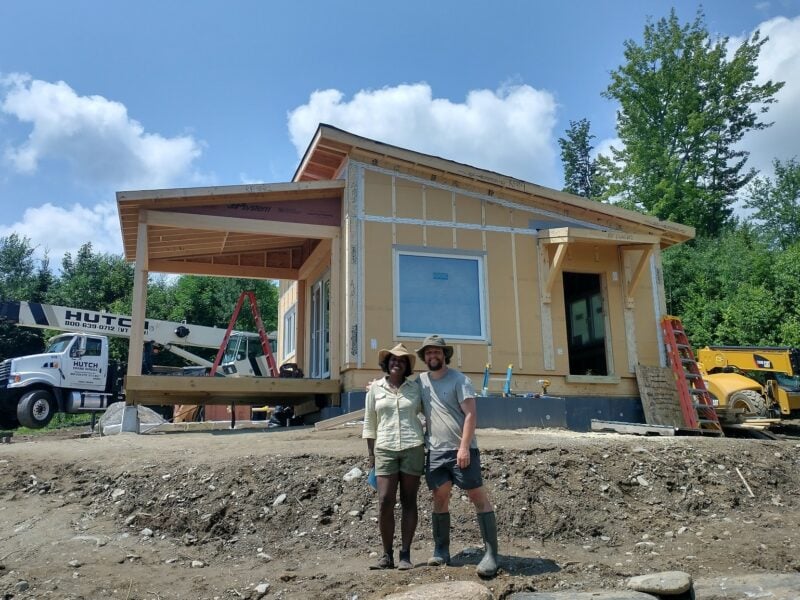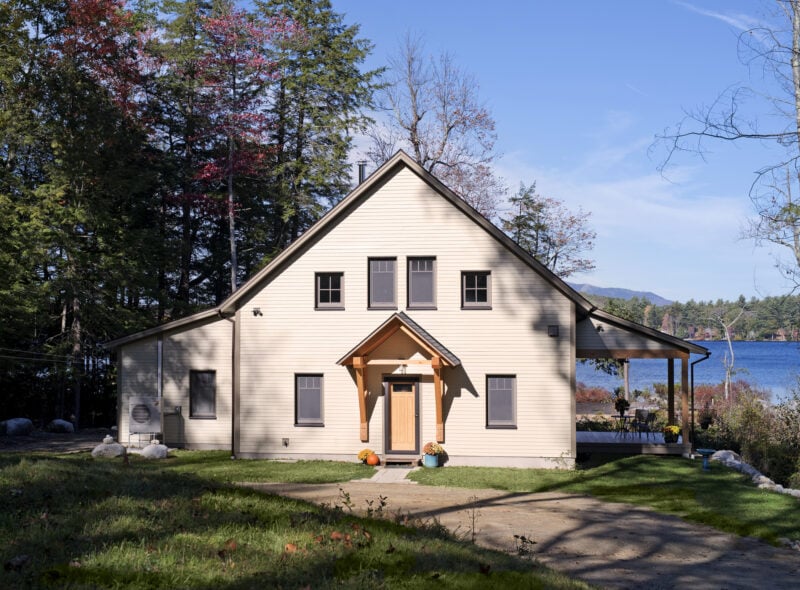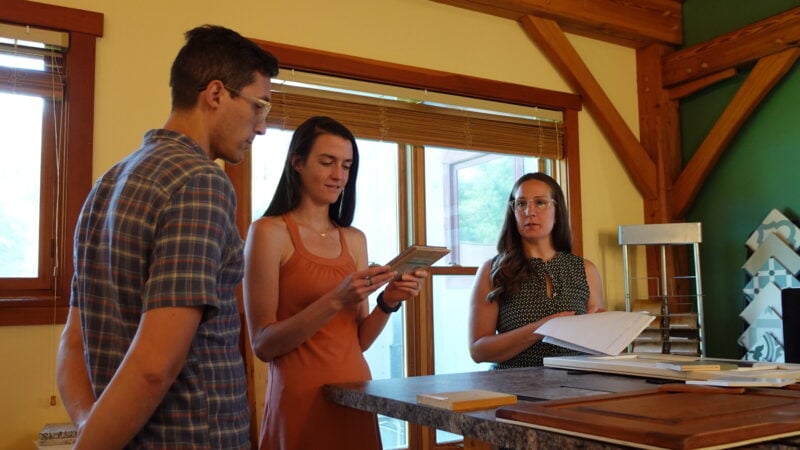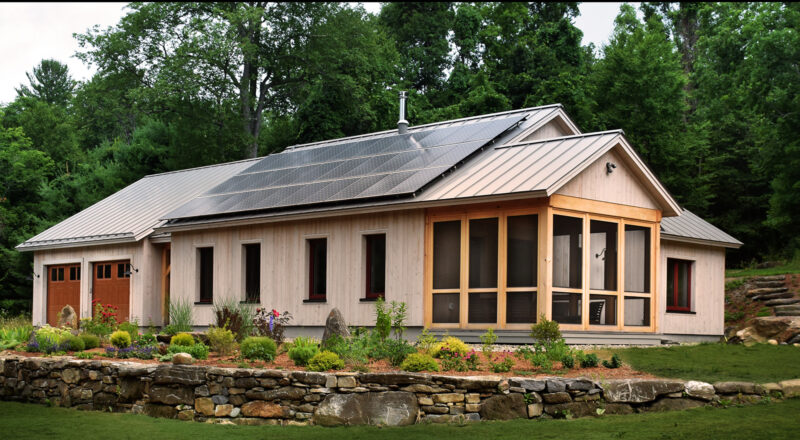All Unity Homes have been optimized for health, comfort, energy efficiency and durability. But among the four Unity platforms, Värm™, with its full two stories, has special attributes when it comes to the range of style and configuration possibilities.
In Sweden, the word “lagom” has deep cultural significance. It doesn’t translate directly in English, but it roughly means “just enough,” or “just right.” Perhaps most notably, it also means “in balance”—not too much, but not too little either. Tedd Benson’s family hails from the central farming region of Sweden known as Värmland and it is from these roots, and from this concept, that Tedd and the Unity Homes design team created Värm.
With its simple core volume,
The Värm platform, with its simple, yet spacious volume, is especially suited for clients looking to custom design the look of their three or four-bedroom homes. To emphasize the architectural versatility of the platform, here are exterior views of four very different Värms we’ve built recently…and plans for a fifth we will erect in Greenwich, CT in the spring.
The first, shown here, is a farmhouse style home in southern New Hampshire with a wraparound, screened-in-porch, a connector with an open-timbered porch, and a barn-style garage. The full, two-story home, with its optimized footprint and understated elegance, nestles lightly on the land, perfectly complementing its country setting.
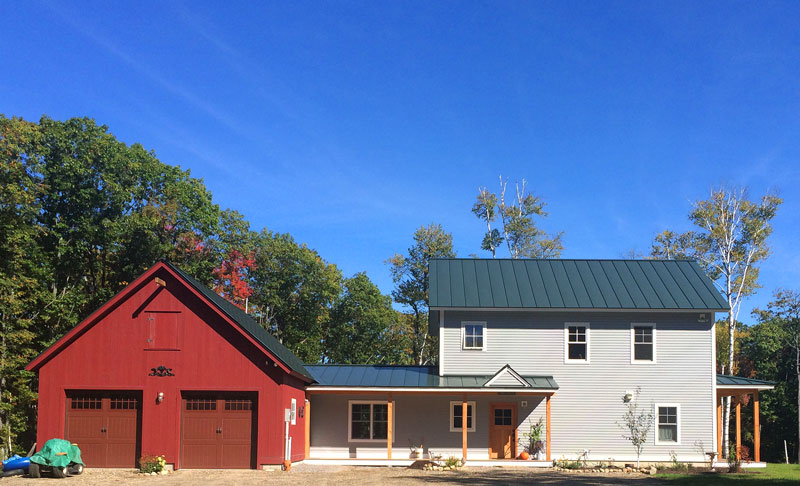
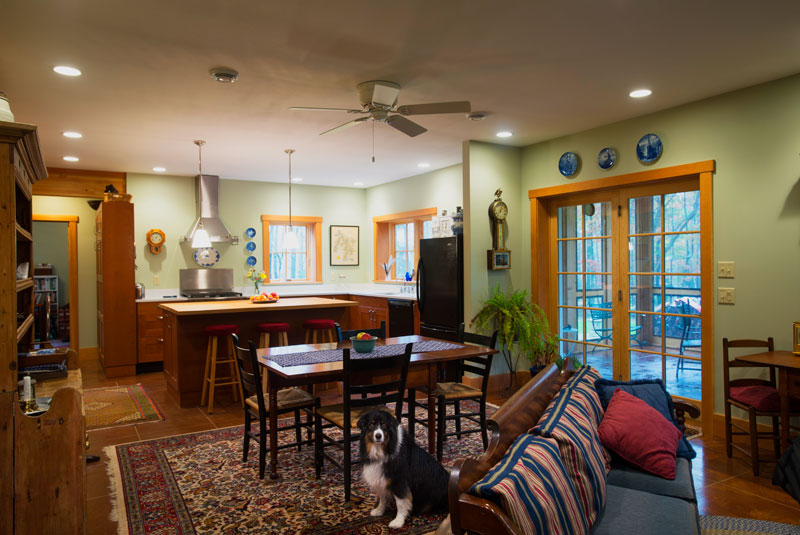
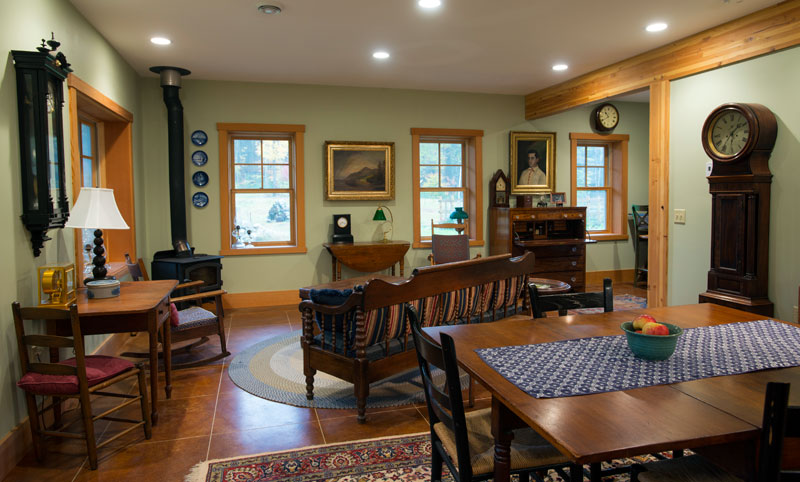
The second Värm in Arlington, MA, has been finished as a barn-style home, with vertical, red-stained, rough-sawn boards, large windows, and louvered sunscreen overhangs, giving the home a simple clean look that is at the same time, both rustic and contemporary. A connector and traditional garage round out the home’s exterior.
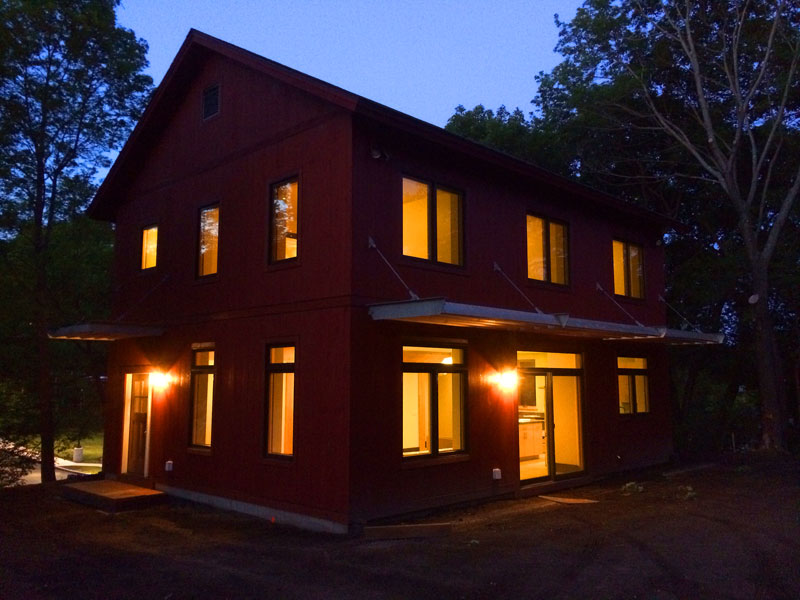
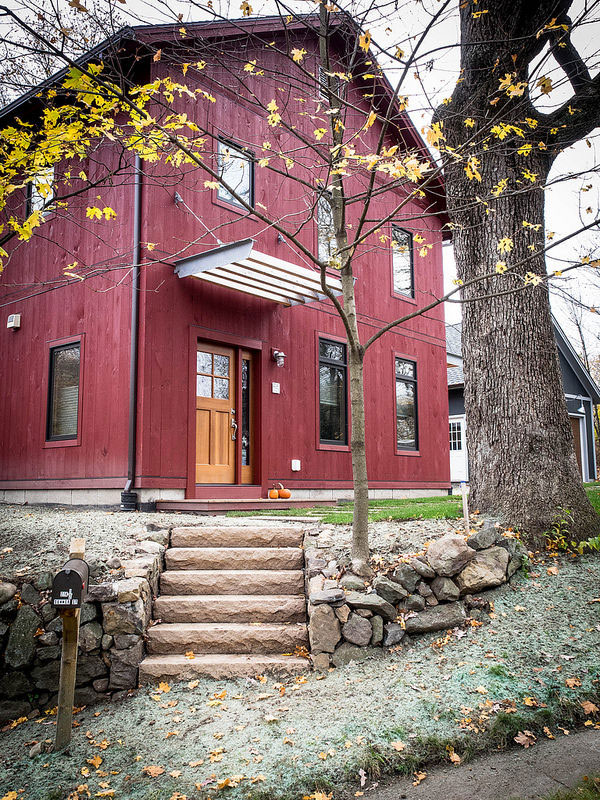
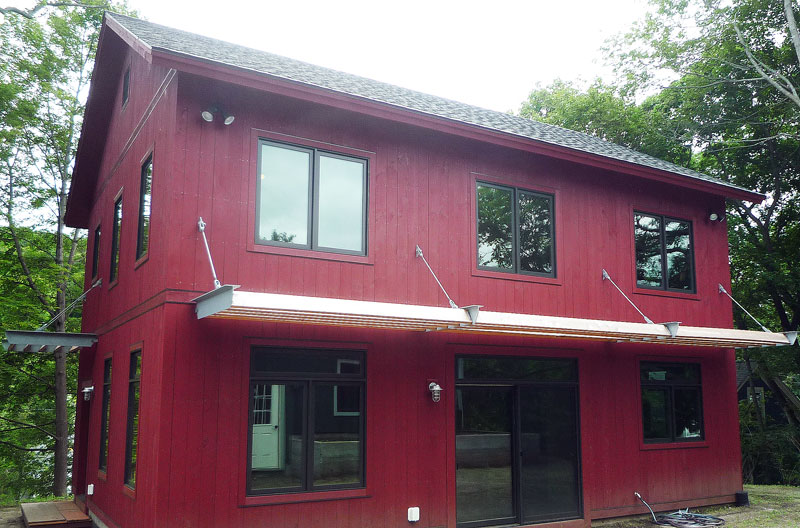
As a third Värm example, this mountain-style ski home in Bethel, Maine, offers a robust look with its vertical board and shingle siding. Timber frame elements that support deep shed overhangs announce both the home’s aesthetic and function. The connector, with open-timbered porch entryway, joins the house and garage.
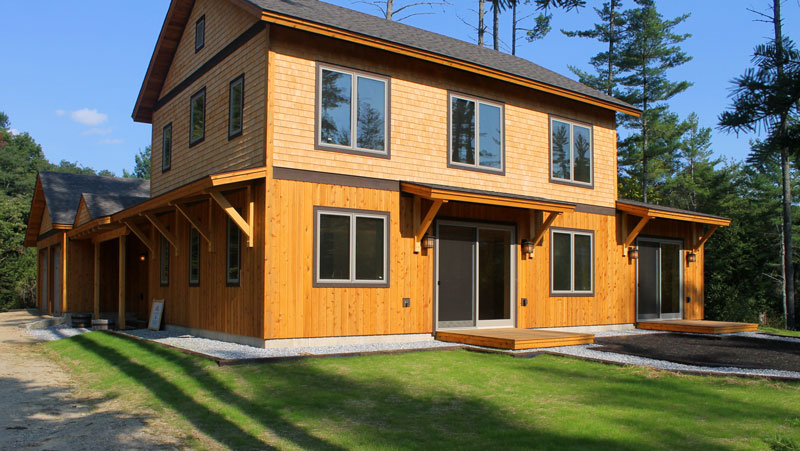
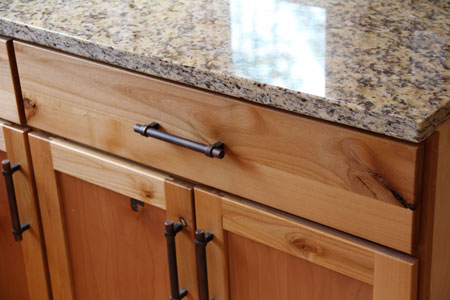
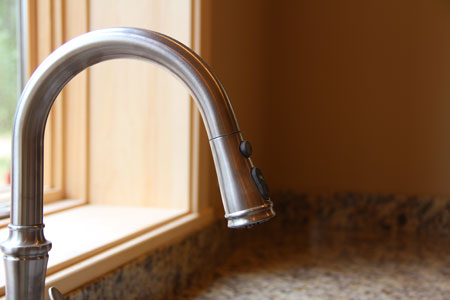
This fourth example is a custom Bensonwood home inspired by the Värm platform, but includes a hip roof, emphasizing its verticality and giving it a majestic quality within a relatively small footprint.
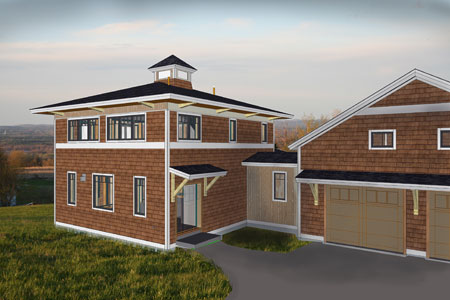
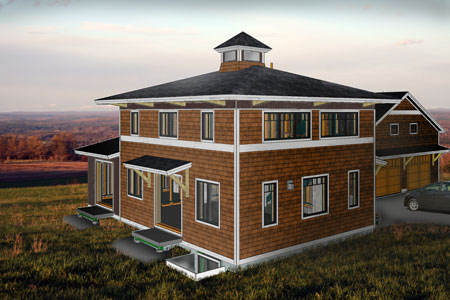
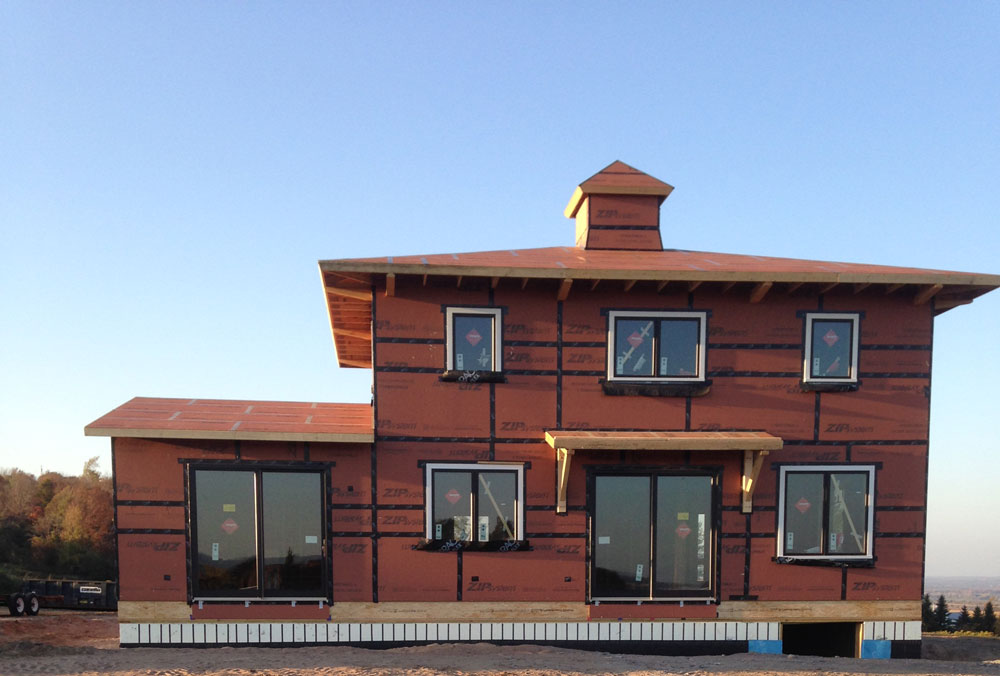
These elevations and floor plan of a home to be built in Connecticut in 2015 demonstrate even more creative possibilities for the Värm.
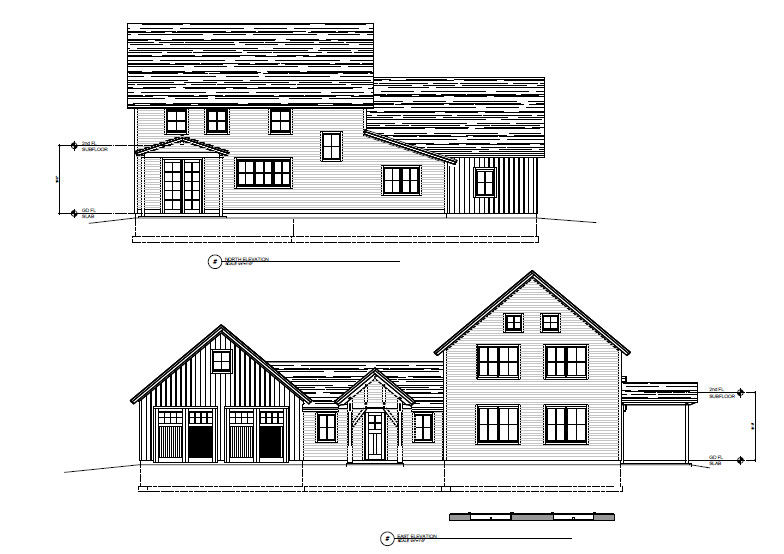
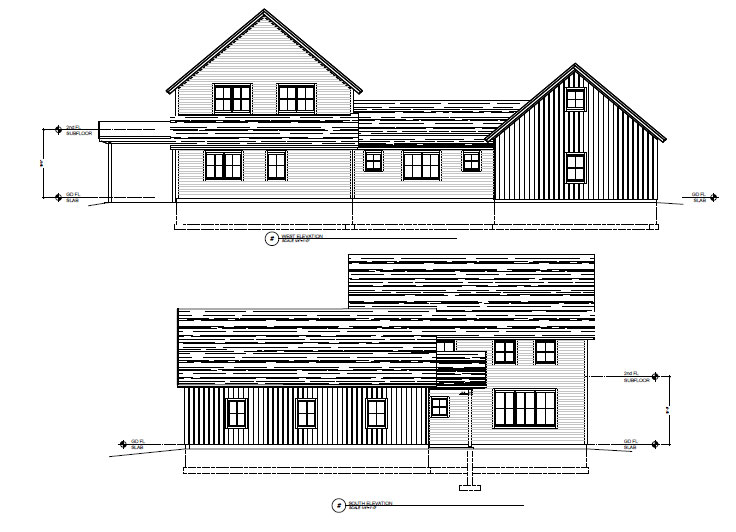
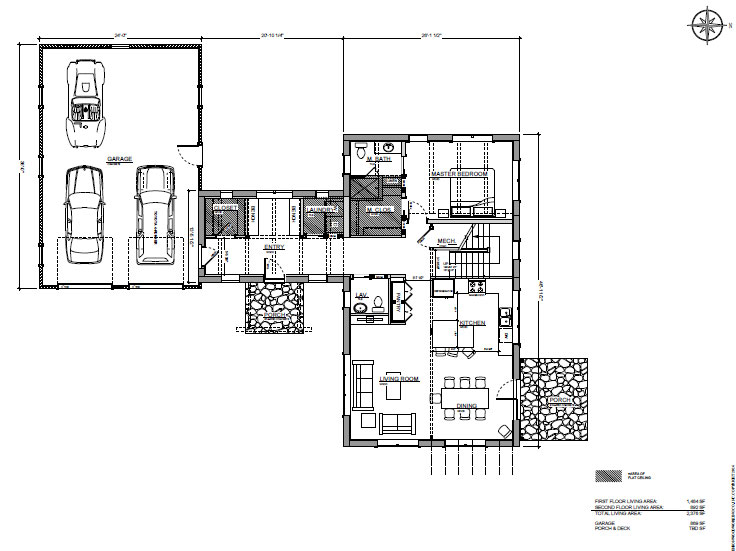
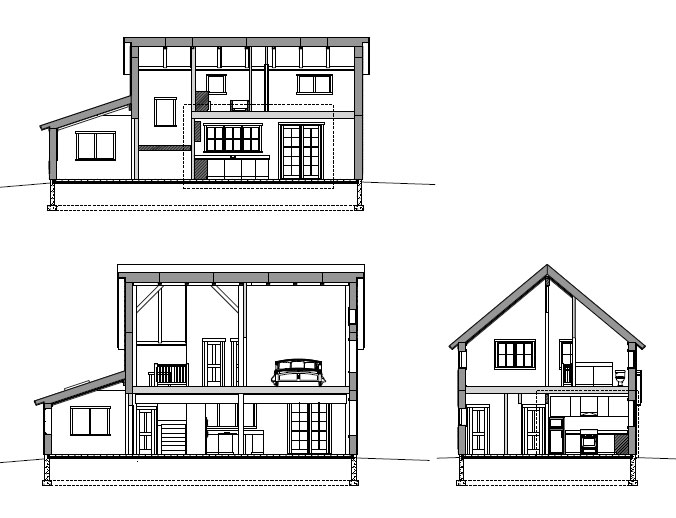
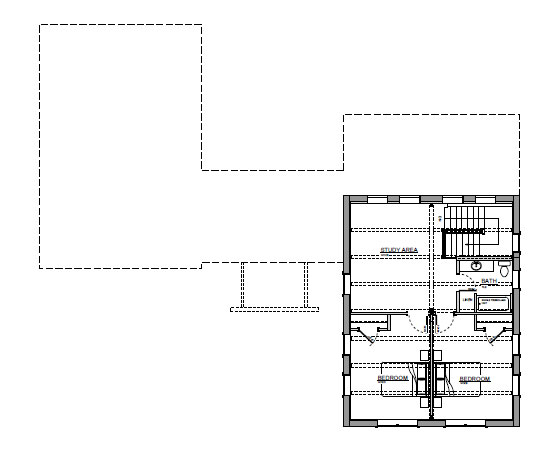
Regardless of your style preferences, the Unity Homes Värm platform optimizes its function in three different ways. First, with its full-height second floor, Värm maximizes the living space, making it perfectly suited for families with older children, where separation and privacy are often desirable. Second, the Värm maximizes its square footage relative to its footprint on the property, leaving more land for recreation—while its second story can offer more distant views. Perhaps most importantly, Värm maximizes square foot cost by factoring the most expensive elements, the roof and foundation, over greater living space.
Lastly, these Zero Net Energy-ready homes have ample roof surface for photovoltaics (PVs) and, as with all four families of Unity Homes, their energy requirements are minuscule, offering the possibility of true fossil-fuel-free comfort year-round, and a new standard for low energy, high comfort and lagom values.
