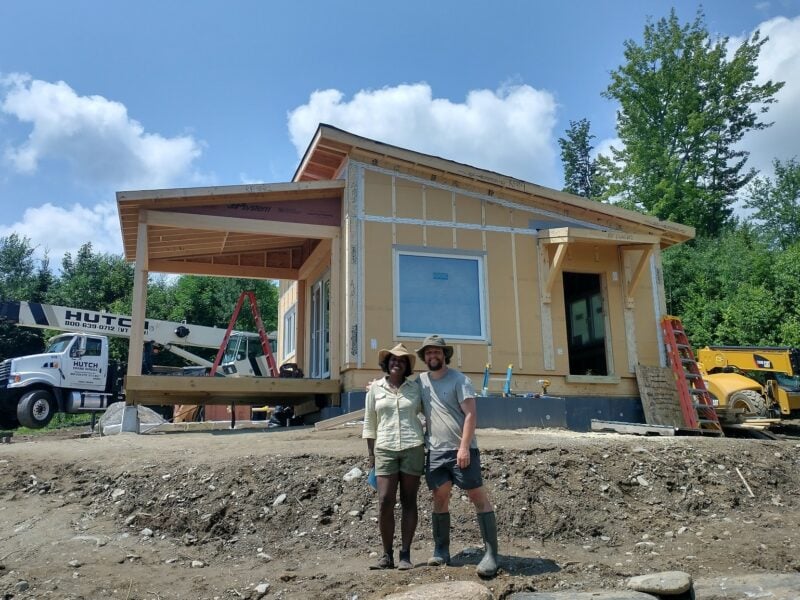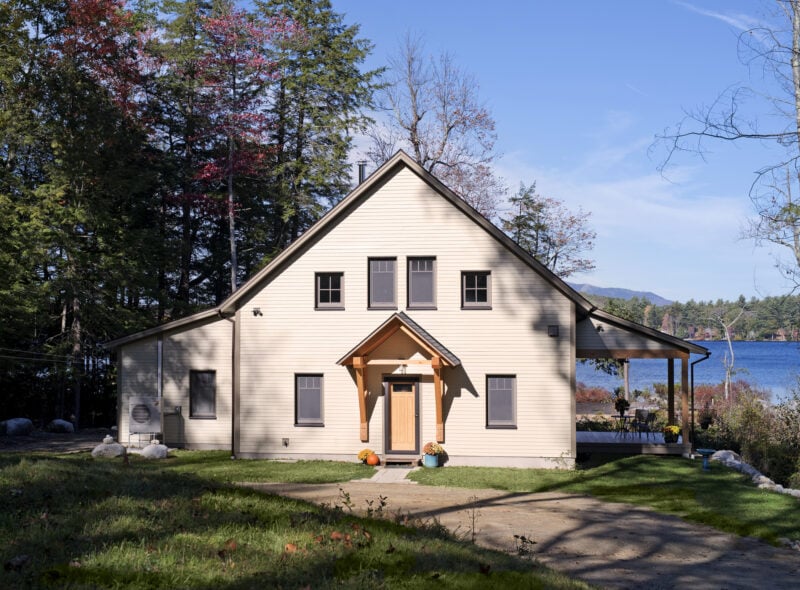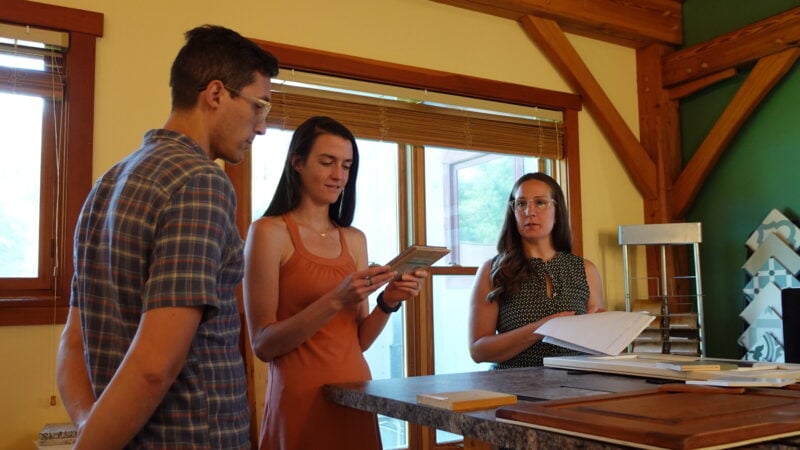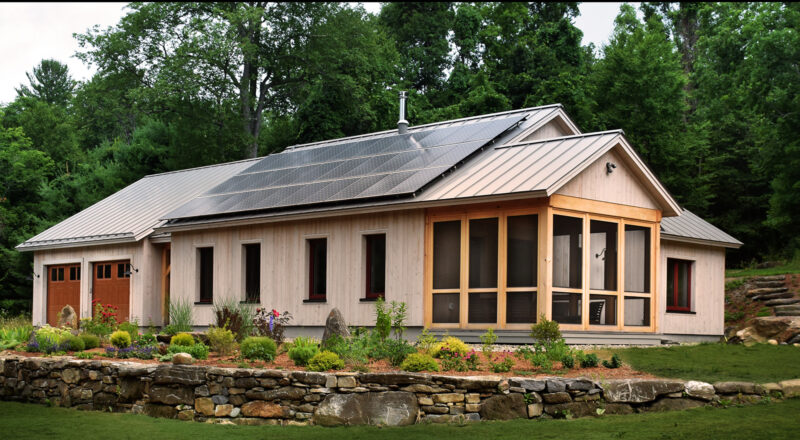Who needs a garage? Most Unity clients, it turns out.
Of the last 50 homes that Unity has built, 40 had garages, and most of them were attached directly to the house. This isn’t surprising, given that the majority of our homes are built in New England. There’s something to be said for protecting vehicles from the elements. And because many of our homes are built on slab foundations, garages can provide critical storage space.
While it may seem like a relatively simple matter to add a garage to a house design, doing it well – so that the garage works with the site, the house and the project budget – requires careful consideration.
To Garage or Not to Garage?
Most Unity homeowners prefer to have a garage, ideally attached to their house. Unity’s four main design platforms include options for attached garages. Due to its small size, our Nano platform cannot accommodate an attached garage.
The decision not to include an attached garage in the design is usually budget-driven. A two-car garage can represent a significant chunk of a project budget: we’re typically seeing costs in the $50,000 to $60,000 range for completed garages. When the construction budget can’t support the construction of an attached garage, it may make sense to plan for building a detached garage in the future.
In some cases, the site itself doesn’t lend itself to including a garage. On sloping sites, a garage might require expensive site work to create enough level area for the garage foundation. Sometimes the lot itself is too small to allow for the inclusion of a garage.
Garage Siting
Ideally the design, location and size of the garage will work with the site conditions, rather than against them. The driveway approach will often dictate where in relation to the house the garage should be located. With Unity’s design system, there are certain “connection points” for garages that work well, and others that do not.
Adding a garage to a house design for a sloping site is more challenging than for a level site. A sloping site will have to be made level at the garage location, because garages built over basements are not part of Unity’s design system. On a sloping site, a level area for the garage would be created by cutting and filling, and possibly building retaining walls – all at significant cost.
Although it’s not always possible, it’s generally preferable for the overhead garage doors to be located on the gable end of the garage, rather than on the eave side, so that snow and ice sliding off the roof don’t block the entrance to the garage.
If the house will have solar panels installed, then it will make sense to consider putting them on the garage roof in addition to, or possibly instead of, the main house. On some projects, the roof of the garage may have a more favorable solar orientation than that of the house.
Connecting to the House
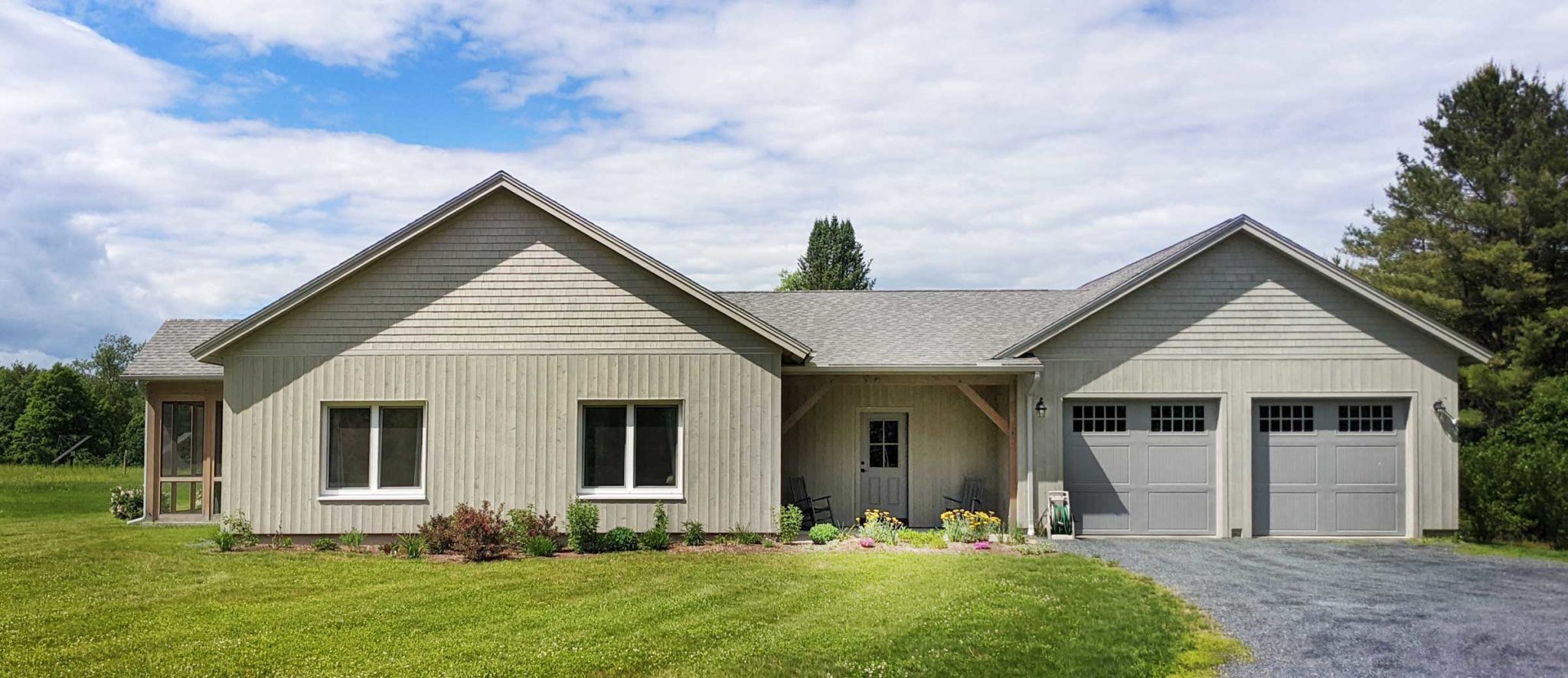
Most Unity designs with attached garages include a connector that joins the garage to the house, and provides utility space for making the transition between outside and inside. By separating the house and the garage, connectors can also help to resolve any design issues between the roofs of these structures. Connectors can be wonderfully functional, but they also add to the overall footprint – and potential siting challenges – for the house.
On some Personalized projects, we’ve connected the house and the garage with a small open breezeway, rather than a conditioned connector space. In addition to being a cost-effective way to join the garage to the house, such breezeways can create an open and inviting portal to the backyard, and provide convenient shelter for bicycle and other outdoor gear.
Garage Sizes
The size of a garage is typically driven by the desired function and the budget. Unity’s standard two-car garage is 24’ wide and 24’ deep, with options for a single large overhead door, or two smaller ones. For clients who would like more garage space, we offer two additional depths: 28’ and 32’. For sites that are tight on space, we have an option for a single car garage. Although Unity doesn’t offer open carports within our standard design system, we have provided them for projects on our Personalized design path.
Garage “Attics” and Second Floor Living Space
The roofs of most Unity garages are framed with standard trusses. Many clients opt for “storage trusses” that allow for extensive storage space within the roof framing, accessible via a drop-down stair in the ceiling of the garage. This additional storage space in the garage can be particularly valuable if the house is built on a slab foundation, rather than on a basement.
We’re often asked whether it’s possible to create living space above the garage, to be used for guests, a home office or even a bedroom suite. While this is certainly possible, it’s not feasible within Unity’s design system, due to the custom engineering, detailing and HVAC design that are typically required. Healthy indoor air quality can be challenging to maintain in living space above a garage. These considerations also preclude us from designing homes that have living space above a garage in a walkout basement.
For projects involving conditioned living space above the garage, we encourage the client to develop the design and the details with their local builder, or engage a local designer to assist. Garages with conditioned living space are best built on site by the local builder, after Unity has assembled the shell of the house and connector.
Building the Garage
Even if the garage will not include conditioned living space, in some cases it may make sense for the local builder to construct the garage, rather than having the garage components prefabricated and assembled on site by Unity.
While it’s certainly simplest for Unity to provide an entire shell package that includes the garage, our best value is to supply and install the insulated panels that enclose the main house – these are the panels that help to ensure the home’s high performance. We often provide shell packages for attached garages, but some clients find that for reasons of schedule, design, convenience or cost, it makes more sense to have the garage designed and built on site by the local builder. We’ll work with you and your local builder to arrive at the best decision for your project.
Garage Finishes
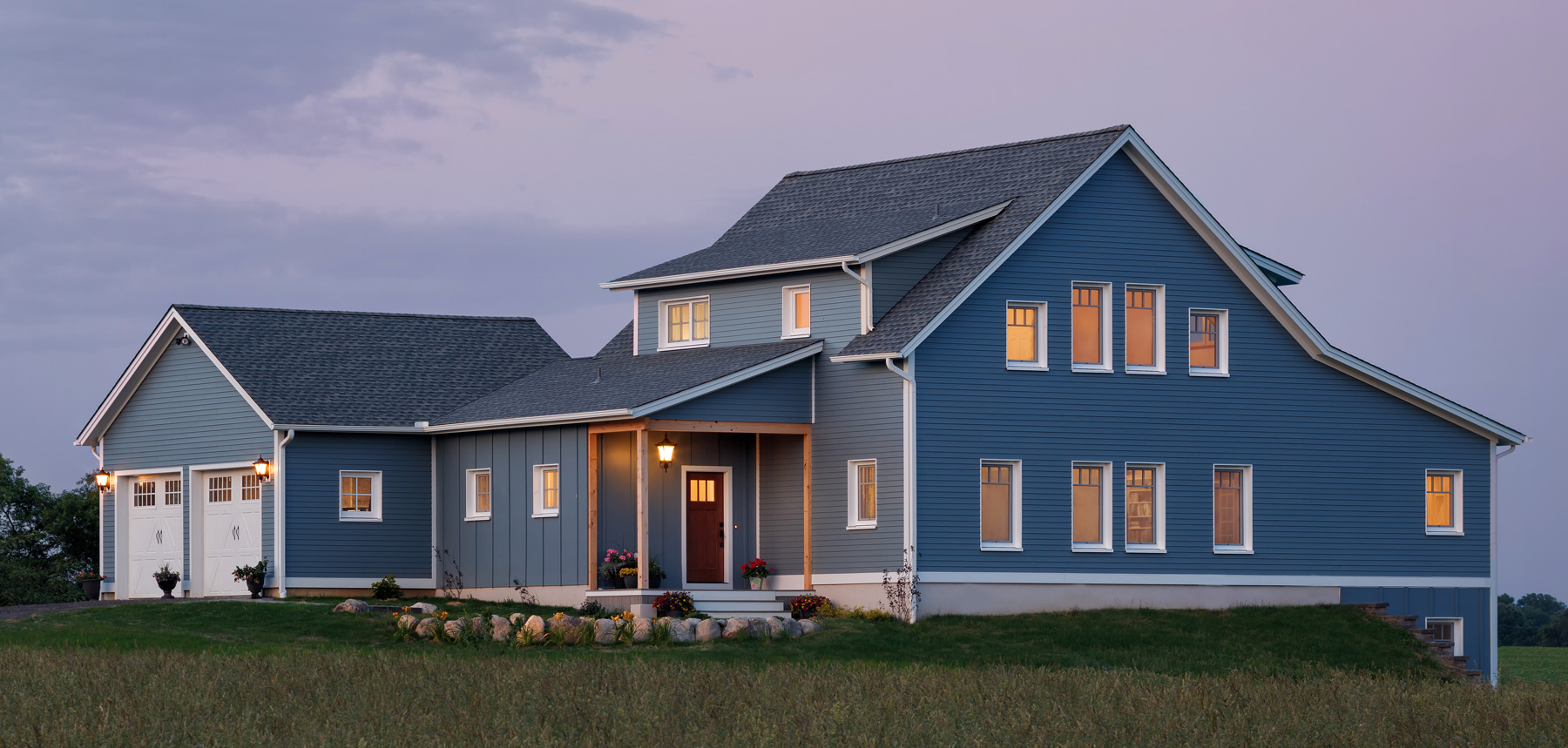
Typically the design of the garage will be similar to that of the house in both the massing and the finishes. For example, garages for Zum-style homes tend to have single-pitch roofs that match the main house, and garages for Xylas tend to have gable roofs. If Unity is providing the shell of the garage, then we’ll preinstall in the garage wall panels the same style windows (but double-glazed instead of triple) that we install for the house. If we’re providing siding for the house as part of a Tempo package, then we’ll typically also supply siding for the garage.
In cases where the design and construction of the garage are outside of Unity’s scope of work, it may make sense to intentionally differentiate the design of the garage from the house, emphasizing its appearance as a separate structure. This could involve installing different siding on the garage – say vertical boards instead of clapboards, painting the garage a different color, and using different windows.
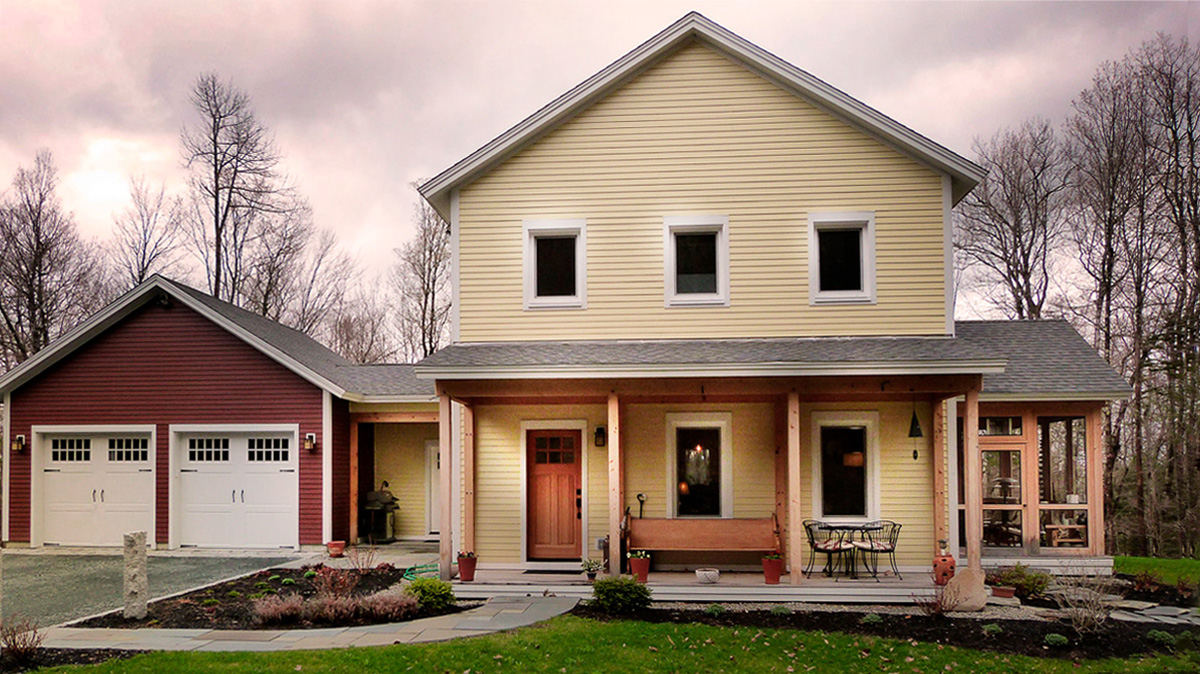
A Big Decision
In terms of functionality and costs, the decision about whether to include a garage ranks right up there with the decision about whether to build the home on a full basement or on a slab. However, unlike the foundation decision, it’s often possible to add a garage – preferably detached – in the future, after the house is complete.
Your Unity design team will work with you to explore and help you decide on the garage options that are optimal for your site, your needs and your budget.

