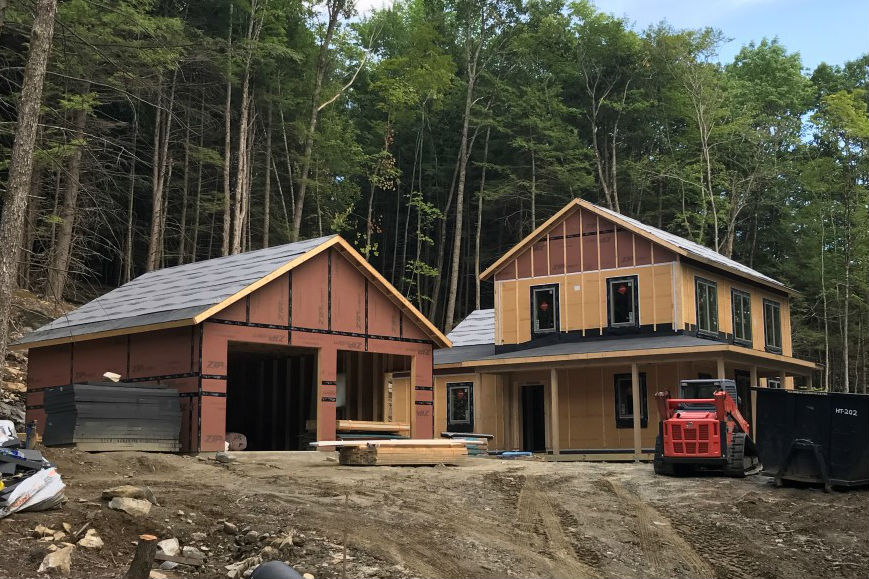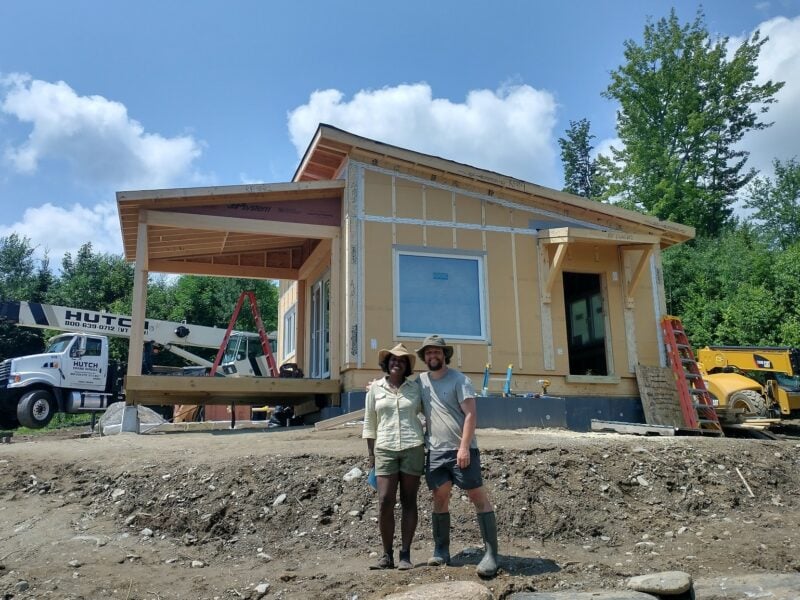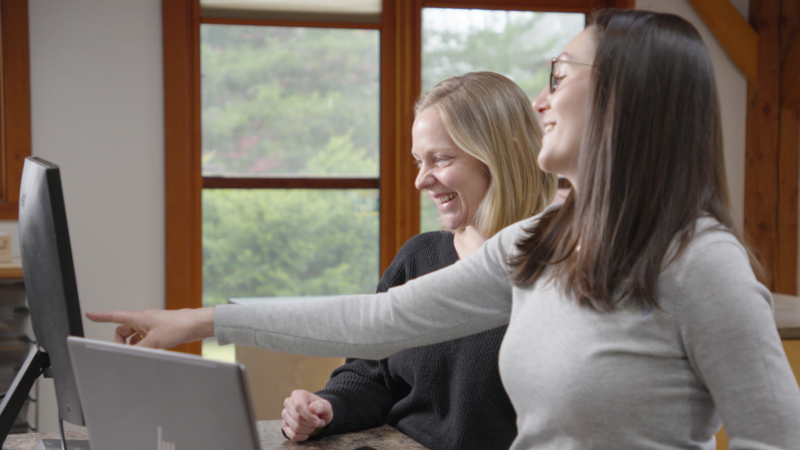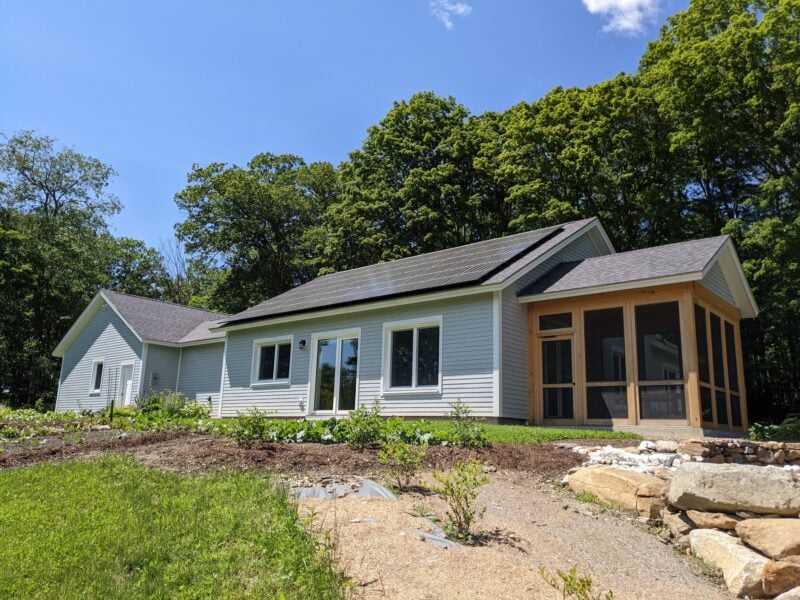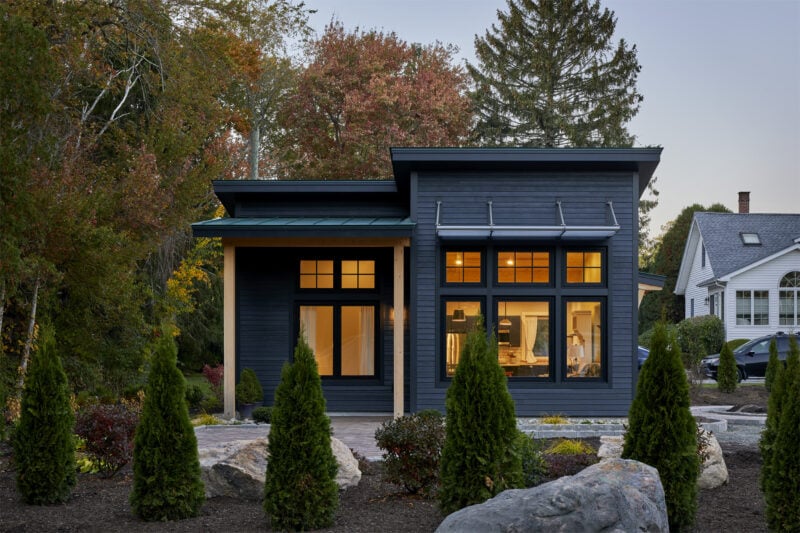We are having a busy summer here at Unity Homes! In addition to working on our new production facility and other long-term initiatives, we are busy building homes. Just last week we assembled three homes on sites around New England. The week prior we had completed the shell of another home, and we are looking forward to raising three more in the next few weeks.
The best word we’ve found to capture this work that our assembly crews do on site is montage. It’s the term that both the Germans and the French use to describe the on-site assembly of prefabricated components into a complete home—a process that Unity is helping to pioneer here in the US.
Since Unity is fundamentally about building high performance homes, it seems appropriate to share a snapshot—or four—of our current activity. Here’s a montage (also defined as “a composite formed by pictures and text”) of Unity’s recent work on site:
We continue building at the Quechee Lakes community in Vermont, where two weeks ago we raised the shell of the seventh of twelve homes we are contracted to build there. Of the five homes that are finished, two have sold, and one is being used as a model home. If you are in the market for a home in Vermont – perhaps ready to trade the bustle of urban living for the beauty and calm of the countryside, you could do worse than landing in a Unity Home at Quechee Lakes.
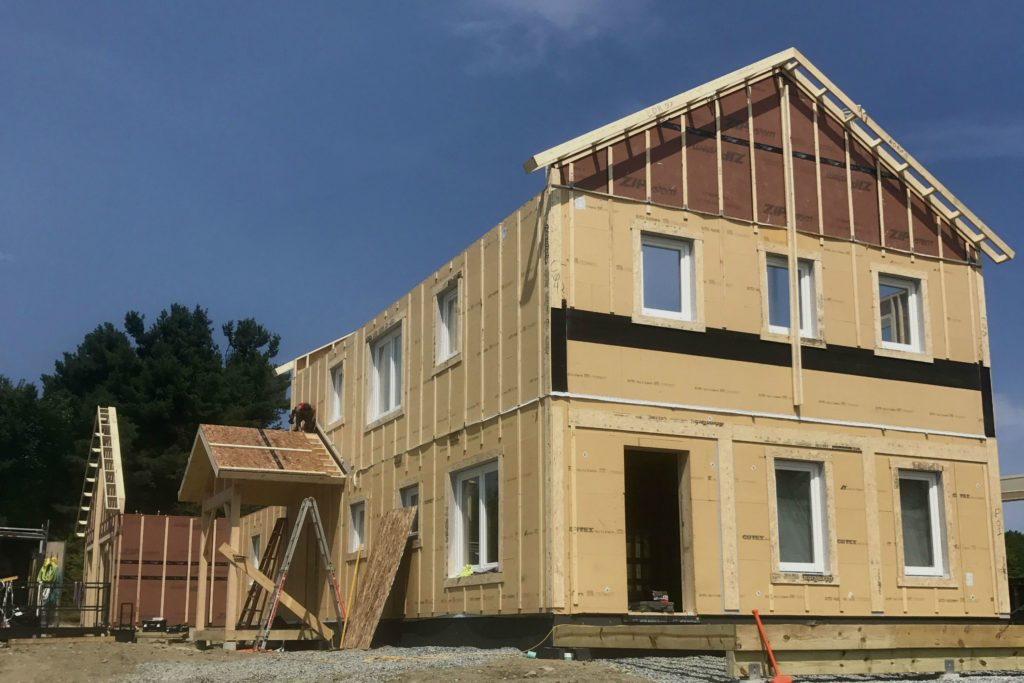
While the Quechee Lakes community includes numerous second homes, most of Unity’s clients come to us for their primary residence. Many are Baby Boomers seeking to transition from large, older homes that are expensive to heat and maintain, to new high performance homes that will have predictably low utility bills. One of the two Värms that we assembled last week falls into this category. It is sited on a breezy hilltop in New London, NH, with sweeping views toward Mount Kearsarge in the east.
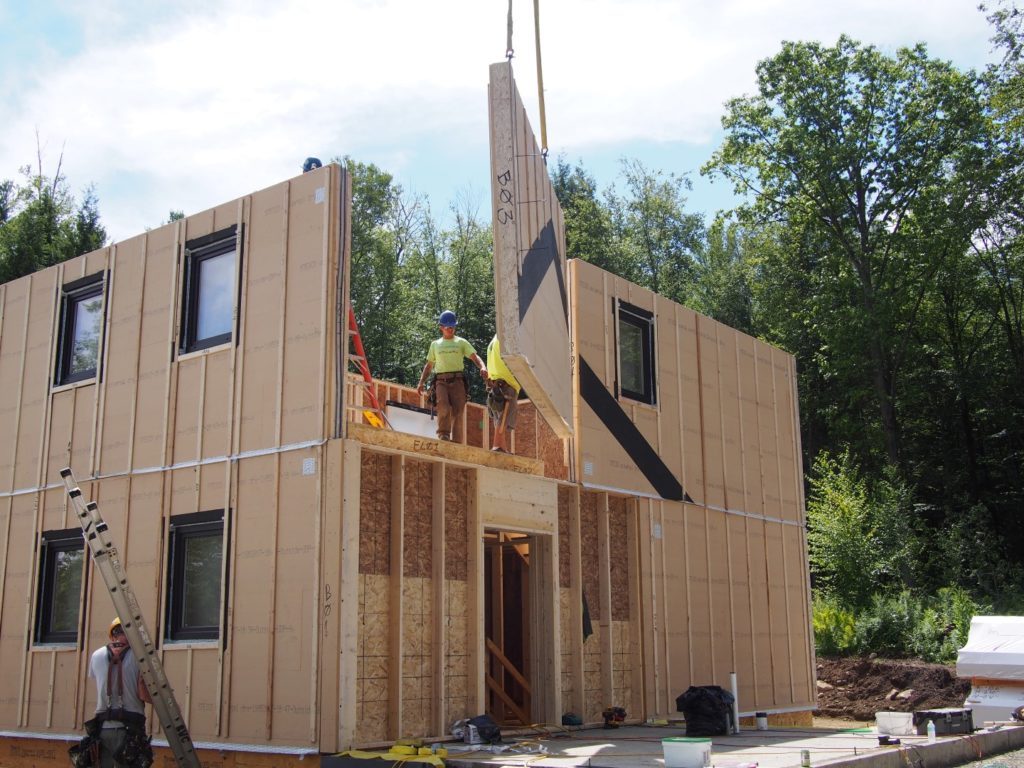
We raised a second Värm last week in nearby Brattleboro, VT. The design of the home is similar to layouts that we developed for Quechee Lakes. We call this platform our “skinny Värm,” because the width of the main volume is 20 feet, rather than 24 feet. It features a very efficient floor plan in which the kitchen, dining area
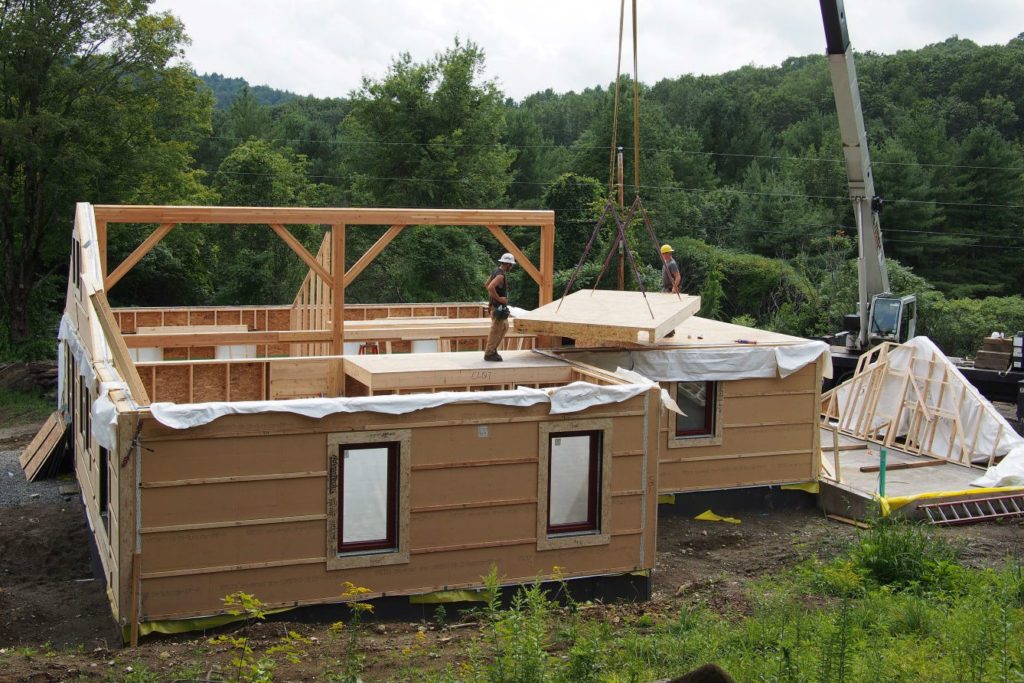
The third project we “montaged” last week, also in southwest Vermont, is based on Unity’s Xyla platform. The clients were drawn to the Xyla’s convenient one-story living. They are planning to install PV panels on the roof of the home, and they have enrolled in a pilot program offered by the local utility, Green Mountain Power, that provides a hefty subsidy for Tesla Powerwall home batteries. The Powerwall will allow the homeowners to optimize the use of electricity generated by their PV array, and Green Mountain Power will benefit from the battery’s ability to help modulate spikes in the grid’s demand for electricity.
On deck for montage next week is a Xyla with a walkout basement in southern Maine. In early September we’ll assemble another building shell at Quechee Lakes, and a large Varm/Tradd configuration near Lake Sunapee, New Hampshire.
We’re gratified to see that the mission of Unity Homes—to make better homes available for more people—is resonating with an ever-broader audience, and we look forward to “montaging” many more homes in the coming months.
