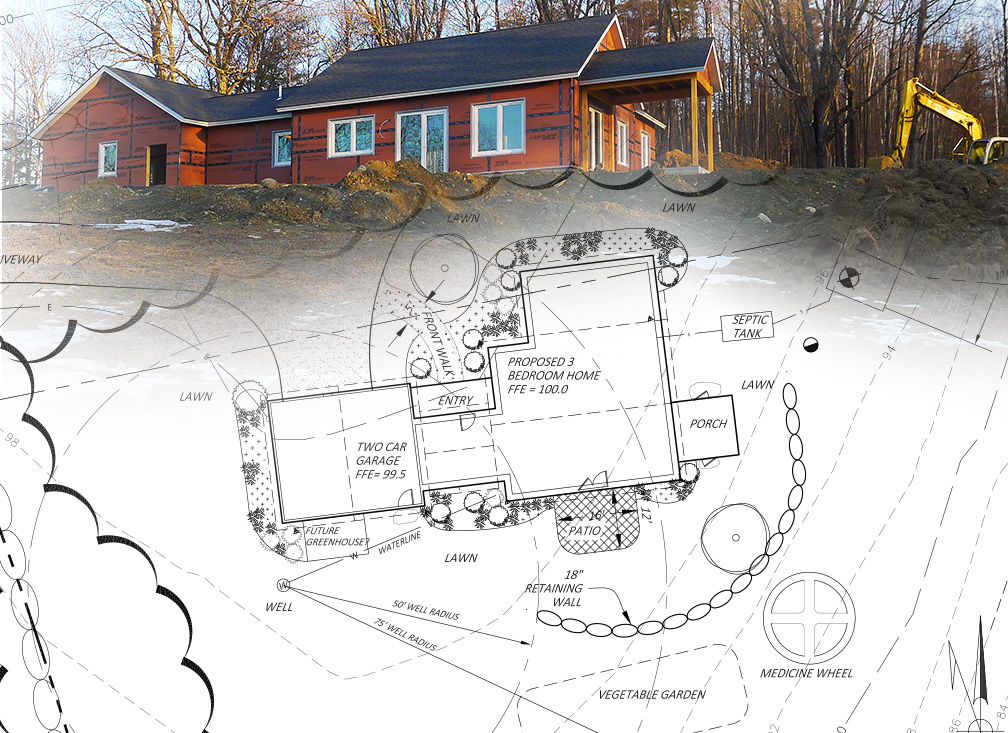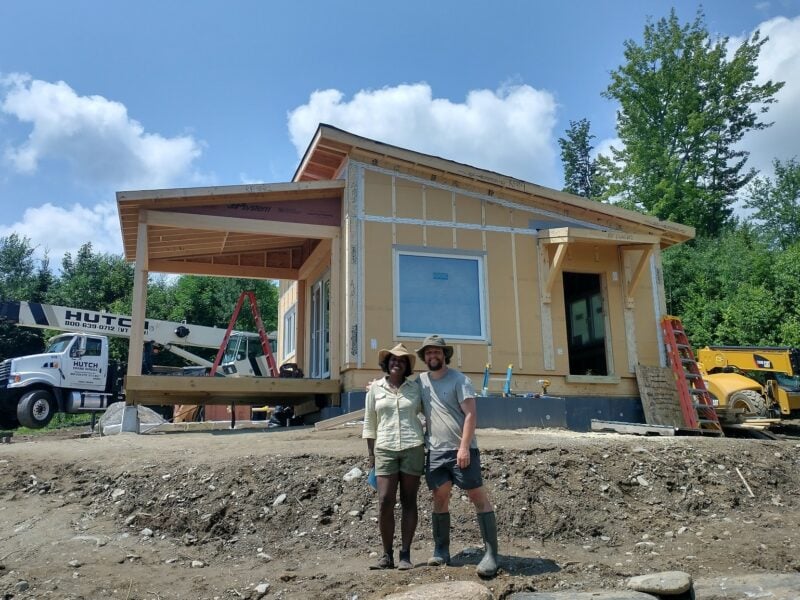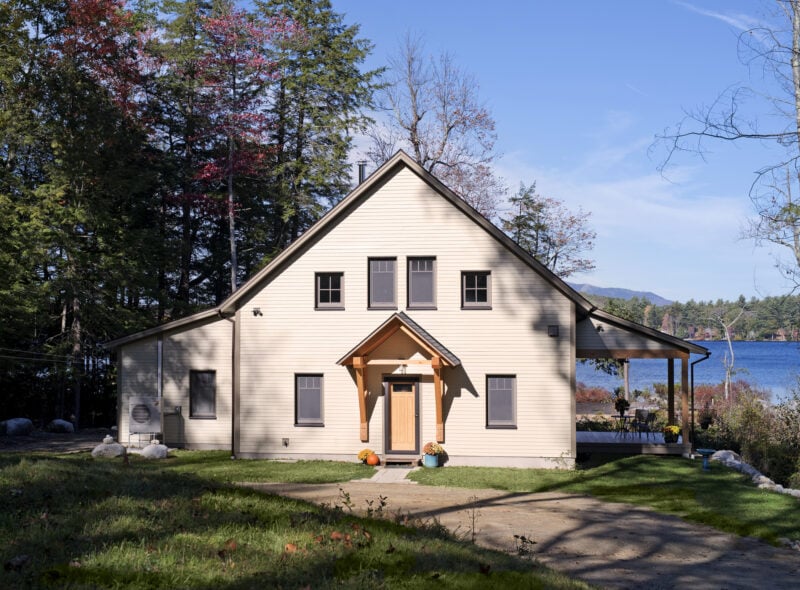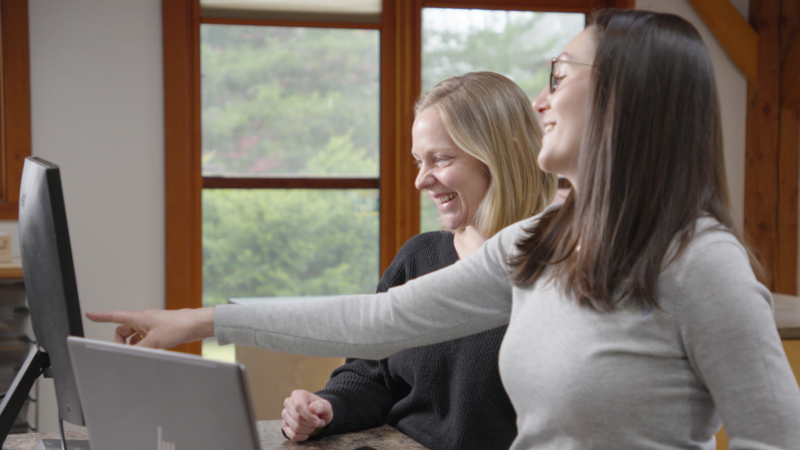Siting a home properly on the building lot is one of the first and most important tasks of building a new home. Because the siting of the home will affect construction costs, the appearance and performance of the home, and even its resale value, we strongly encourage all of our clients to engage a professional designer to assist with the process. Site planners, civil engineers and landscape architects are the professionals who most commonly do this type of work.
Siting your new home will involve several steps, including locating the building on the property, orienting it appropriately, and configuring the design to make optimal use of the site features. The more familiar you are with the property, the better prepared you’ll be to work with the site planner.
GETTING TO KNOW YOUR SITE
If possible, walk the property at different times of day, and ideally different seasons to assess the natural features. Questions to consider include:
- How does the sun move across the lot?
- From which direction do the prevailing winds blow?
- Are there views or other notable features that you’d like to feature from the house?
- Are there level areas that would lend themselves to a slab foundation, or are the likely building locations generally sloped, which would suggest a full basement?
- What about surface and groundwater – are certain areas wet or subject to water flows, and therefore potentially problematic?
- Any rock outcroppings or evidence of ledge below the surface that could require blasting?
- How might different possible sites be served by a driveway and utilities?
The answers to these questions will help to focus discussions with the site designer about where best to locate your home.
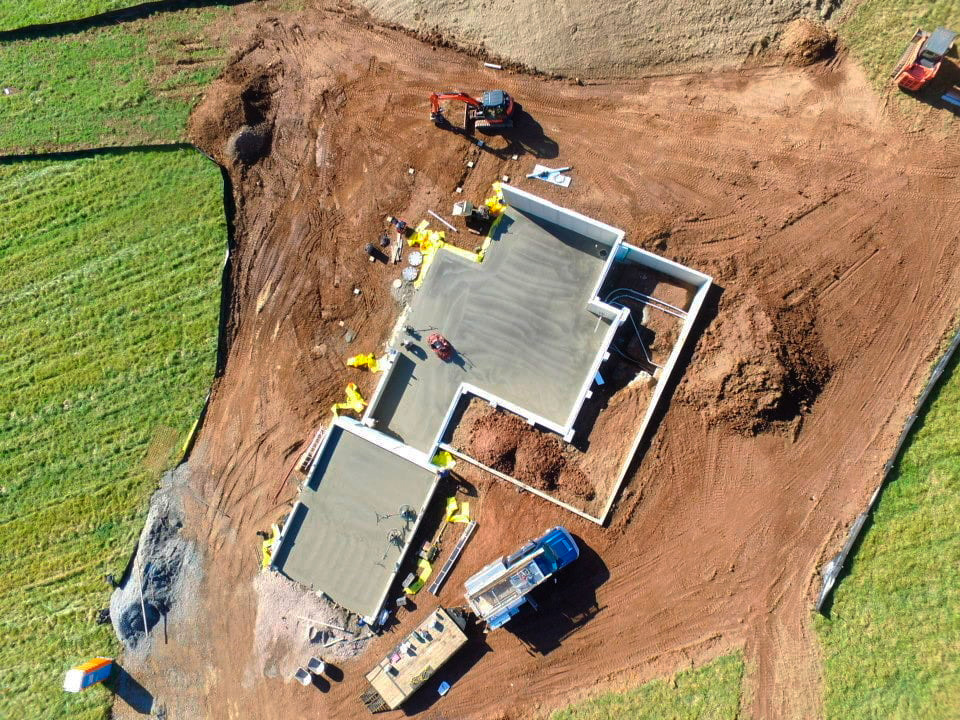
PLACING THE HOME ON THE PROPERTY – THE “BIG ROCKS”
Assuming your property offers some flexibility in placing the home, there are several factors that will determine the optimal location. Because these factors vary in importance based on your site and your project goals, they can be thought of in terms of “rocks” that have to be fit into a jar. In order to fill a jar as full as possible with rocks, you’ll want to start with the big rocks—the most important considerations, and then fit the smaller rocks in around them.
The biggest rocks for site planning could be the locations of the septic system and well, they might be physical features such as wetlands, rock outcroppings or the view, or they may relate to site access—where the driveway starts, and where it can reasonably end up.
A site survey with topo lines will provide the information necessary to make a preliminary assessment of how important each of these factors will be in determining the location of the house. It may be necessary to have perc tests done, or at least to walk the property with a septic designer, in order to evaluate the options for the leach field location. While septic systems that pump wastewater uphill are possible, systems based on gravity are far preferable.
Accounting for the big rocks (both figuratively and perhaps literally!) will likely result in narrowing the potential location of the house to one or two areas on the property. At this point, you can begin to refine the location based on other considerations.
REFINING THE PLACEMENT – THE “SMALLER ROCKS”
Ideally the location you choose will minimize the exposure of the home to bitter winter winds, driving rain, the baking sun, and blankets of low-lying cold air. Often siting a home part-way up a slope, rather than at the top or the bottom, can be ideal.
The topography at the building site will influence the foundation type, and therefore the design of the home and the costs. It may be possible to shift the location toward more level or sloped areas, to better accommodate the design and budgetary goals.
The driveway and utilities may also inform the house location. The farther from the road the house is located, the more costly it will be to construct and maintain the driveway. The location also affects the cost of bringing utilities such as power to the house, as does the choice between bringing the power in overhead or underground.
The trees on site can be another factor influencing the location, especially if you’re planning to have a roof-mounted solar power array. As a general rule, trees should be located at least twice their mature height away from the house to prevent shading of the roof.
You should also keep in mind any possible future structures or needs when siting the house. Are you putting off the construction of a detached garage until a later date? Have you located the garden areas? Might you one day build a barn or a shed on the property? Considering these future needs may help you to avoid regret down the line.
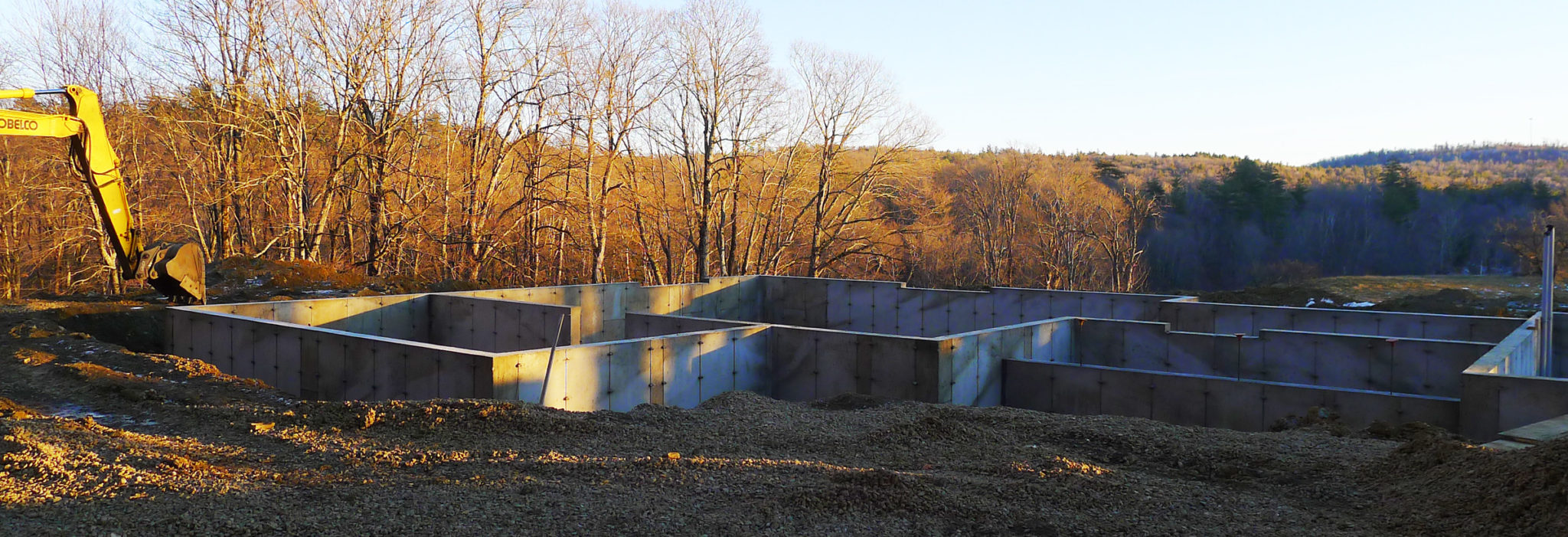
ORIENTING AND CONFIGURING YOUR HOME
Once you and the site designer have determined the optimal location for the home, you can focus on the home’s orientation and configuration. The orientation is the home’s relationship to the cardinal directions (N,S,E, W), and the configuration refers to how the various spaces within the home are positioned with respect to each other and the site.
Because Unity offers a wide range of design options, the orientation will be specific to each plan, but we can offer some general guidelines.
Typically high performance homes are oriented so that their long side is facing within about 20 degrees of due south. This optimizes the potential for passive solar warming during the winter, and reduces the risk of overheating from late afternoon sun. This orientation also works well for mounting photovoltaic panels on the south-facing slope of the roof.
Of course, each site is unique, and other factors—including views, the slope of the land and other “big rocks”—might result in the home being orientated differently.
Determining the configuration of the home goes hand-in-hand with optimizing the orientation.
One of the most important factors affecting the configuration is the approach to the home: what’s the best route for the driveway, how steep will it be, and where will cars be parked at the house? The location of car parking on site will inform other design elements; ideally cars will be on the north side of the home, freeing up the other sides to benefit from direct sunlight.
How the sun travels across the site will also influence the home’s configuration. For example, do you prefer to have morning sunlight in the primary bedroom or in the kitchen—or in both? Are you planning exterior spaces such as a deck or screened porch, and if so at what time of day do you anticipate using them? And, are there spaces within the house for which direct sunlight is less important?
Siting a home on a building lot is as much an art as a science. While Unity may be able to offer some guidance for your particular project, the siting is so important that it’s best done in collaboration with a local site planner. You and the site planner will work together to ensure that your home is sited to fit gracefully into the landscape, and support your project goals.
