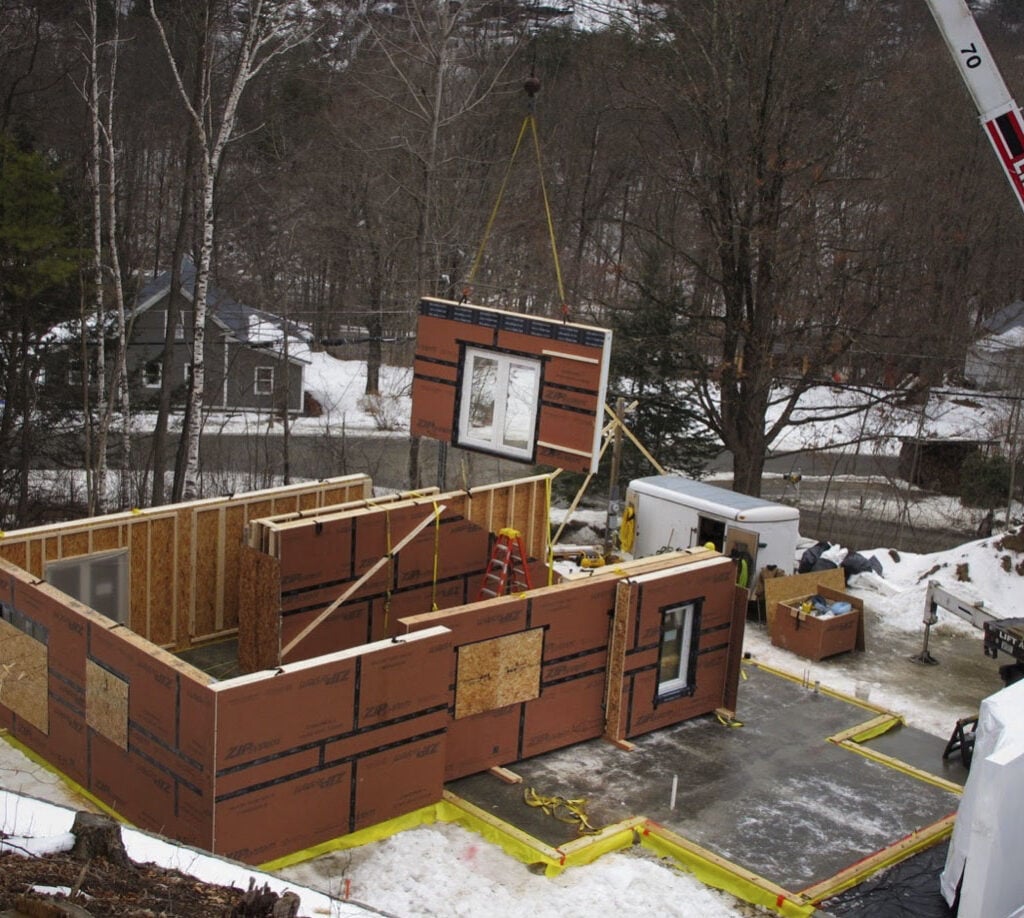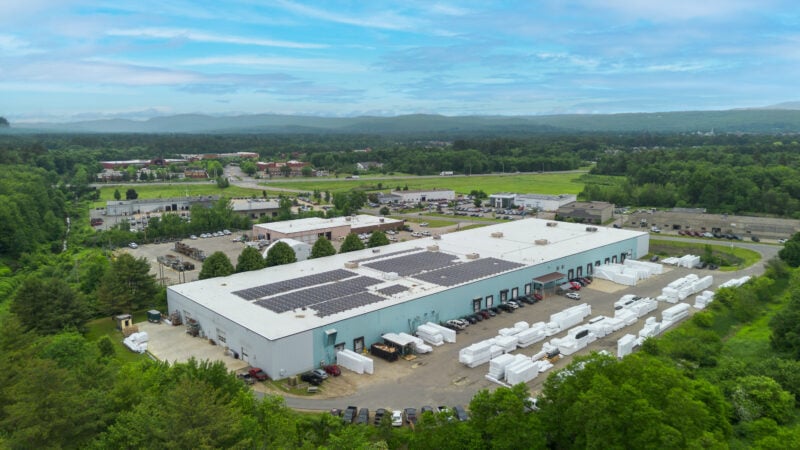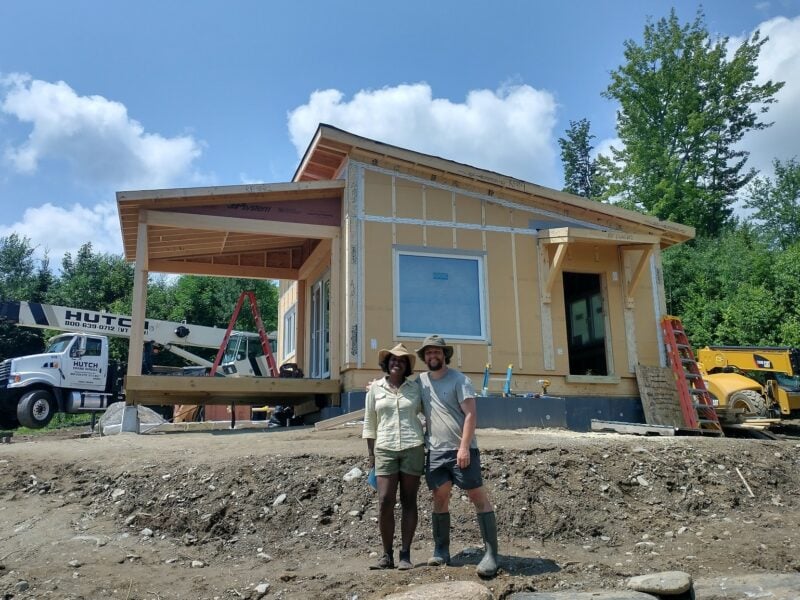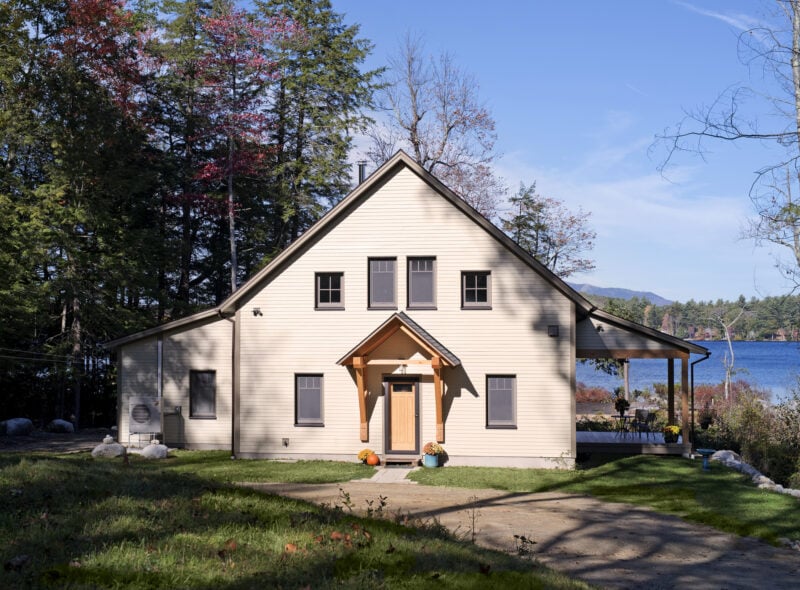Installing wall panels for a Xyla on a slab foundation
The choice of foundation type—slab-on-grade, full basement or walkout (“daylight”) basement—is critical to the design of your new home, and it also has significant implications for the budget. Given that Unity builds homes on all types of foundations, how do you decide which foundation is right for your new home?
There are several key factors that influence the foundation decision, including:
- the building site
- the project budget
- your design program
SITE CONDITIONS
Perhaps the most important factor influencing the choice of foundation is the topography of the building site. Sites that are relatively flat lend themselves to slab foundations, although full basements are also feasible if bedrock and the water table allow. Sloping sites work well for daylight or walkout basements—basements that have one wall with windows and a door. In fact, on steeper sites, a walkout basement may be the only reasonable option. While the grades on site can be reconfigured to some extent, the most cost-effective foundations work with the existing conditions on site, rather than against them.
BUDGET
The choice of foundation will have a significant impact on the project budget. Slab-on-grade foundations are typically the most economical, even with the full perimeter frost walls that Unity specifies, because they are relatively simple, they require minimal excavation, and they use the least amount of concrete. In comparison, a full basement foundation could add $30,000 to $50,000 to the cost of a typical Unity Home—not only because of the expense associated with the foundation itself, but also because of the additional floor framing and stairs. A walkout basement is the most expensive foundation type, due to additional design and engineering, foundation labor, wall framing, windows and doors, and retaining walls.
For some clients, a full or walkout basement is a worthwhile investment, because it increases the usable space in the home. It also allows for additional design flexibility, because utility areas such as the mechanical room, the laundry and storage areas can be located in the basement. But many clients whose sites allow for a slab will choose that option, and we make sure that they have good solutions for mechanical space, laundry and storage.
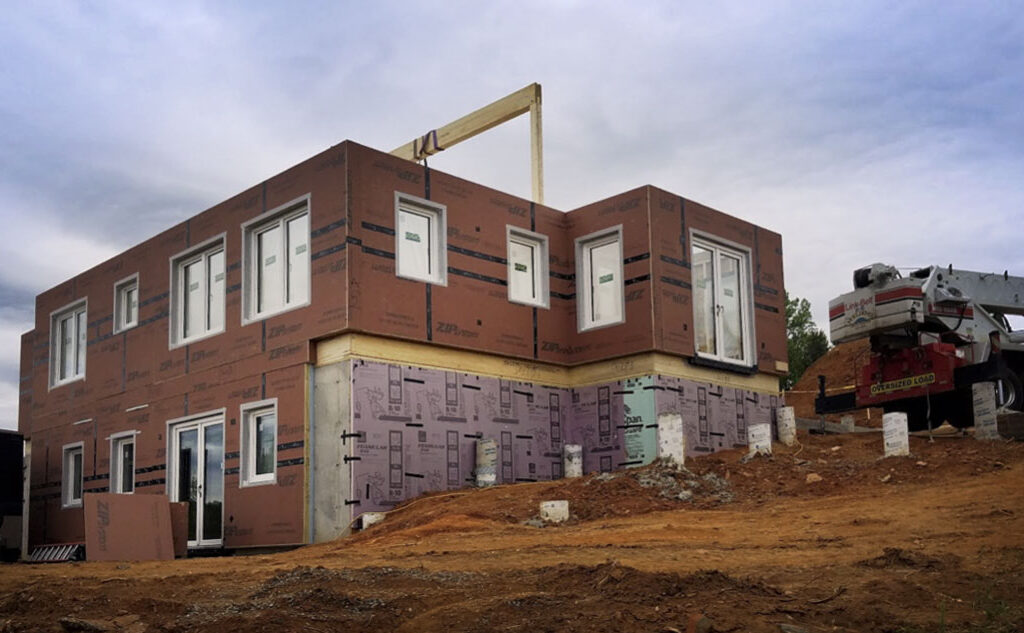
A walkout basement for a Xyla in VA
DESIGN PROGRAM
Your particular design program—the spaces you need for the functions you desire—will also influence the foundation decision. Basement space can work well for home exercise areas, workshops, and storm shelters. Locating the laundry and the mechanical room in the basement frees up space on the main floor for other uses. Many clients come to Unity thinking that they need basement space for storage, but while basement storage can be handy, there may be more cost-effective solutions for storage, such as creating space within a garage. And perhaps you won’t need as much storage space as you think in your new home, if you take advantage of the opportunity to declutter and downsize.
At Unity we design and engineer the foundations for all of our homes, except in those rare cases when unusual conditions such as excessive water or expansive soils require specialty engineering. While most of the foundation details we employ are familiar to foundation contractors, our foundation plans do include a few details unique to Unity’s innovative prefabrication process. Our project managers will review these details with the local contractor, prior to the start of construction.
We’ll guide you through the process of choosing the right foundation for your project, and we’ll work with you and your local builder to ensure that it’s properly installed. Getting the foundation right is in our best interest as well as yours, because there’s nothing we like better than showing up on site to assemble the prefabricated shell of your home, and finding that the foundation is plumb, level and square, and all the dimensions are correct.
Download Comparing Foundation Types (pdf)
