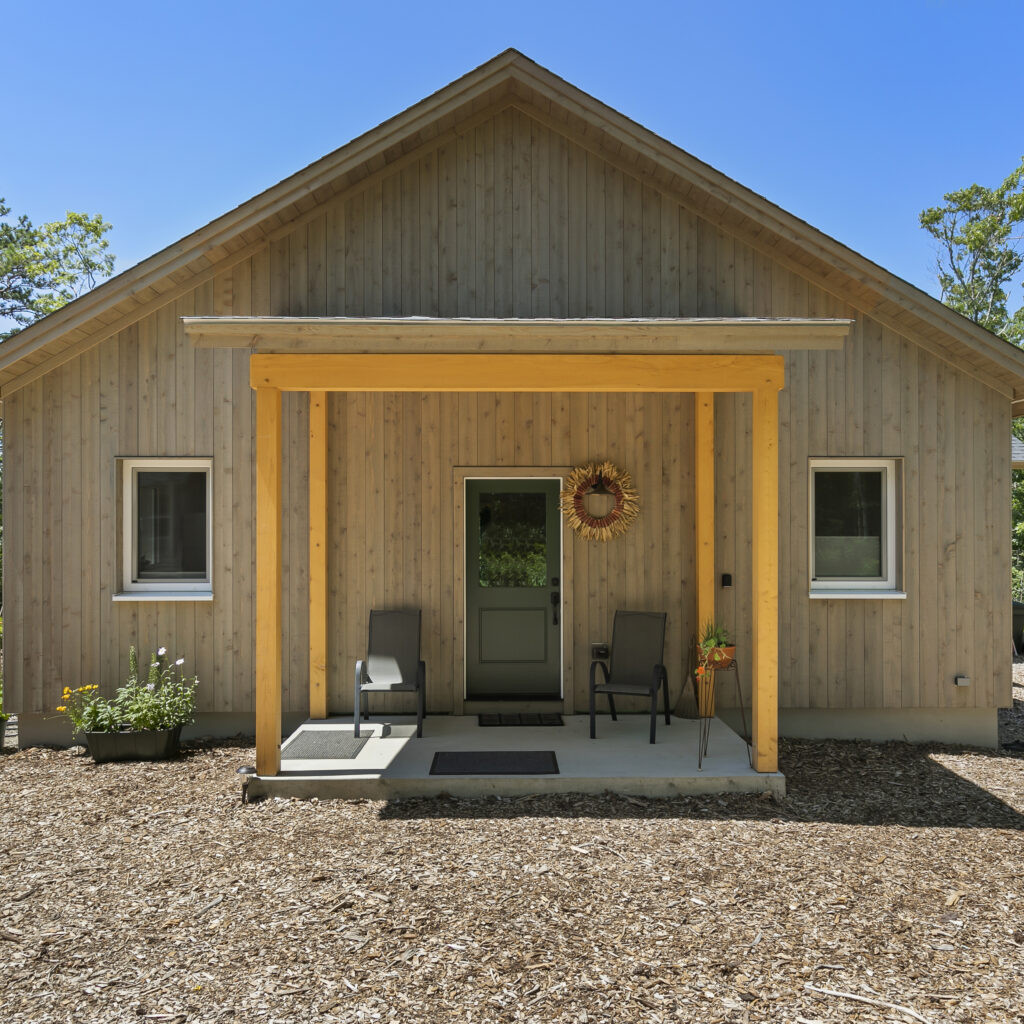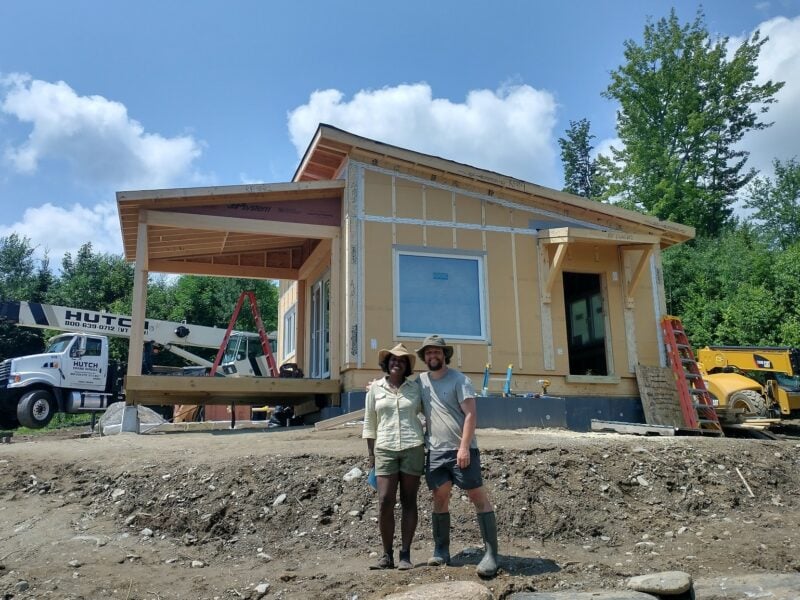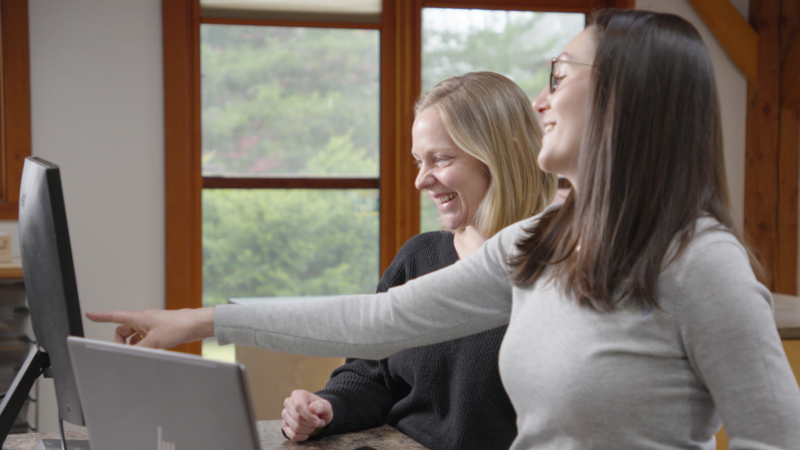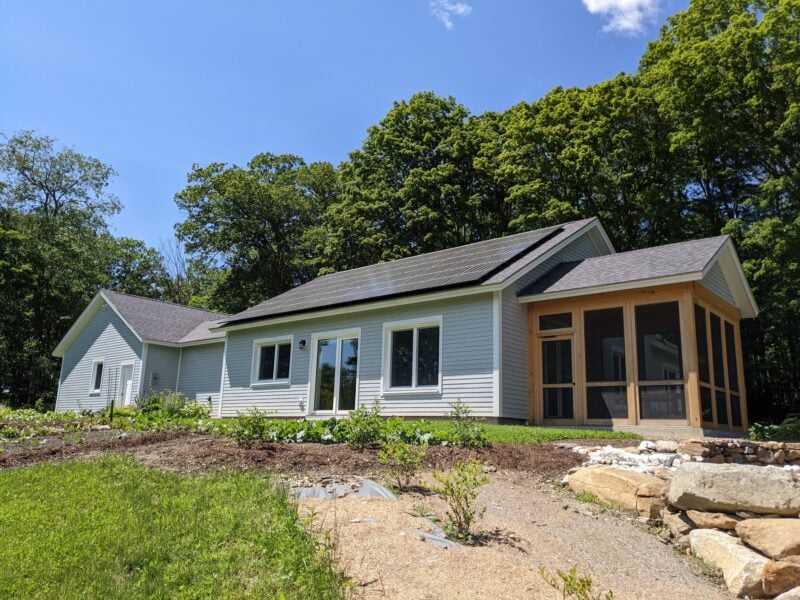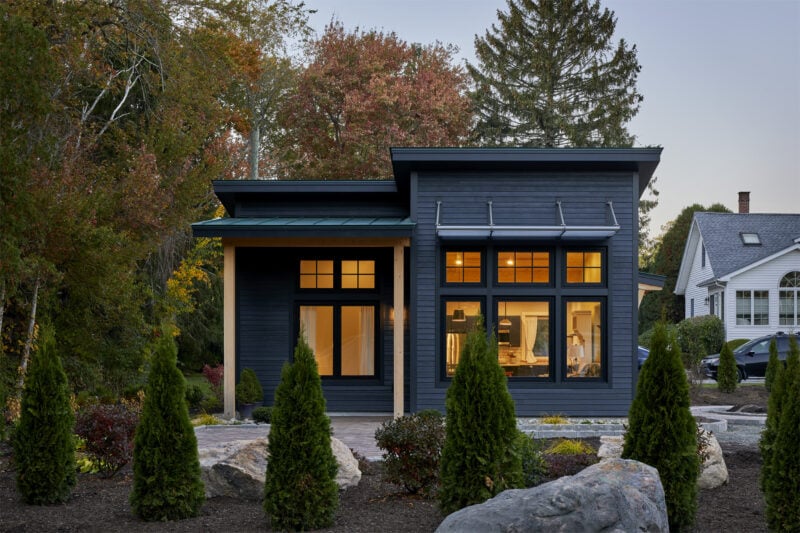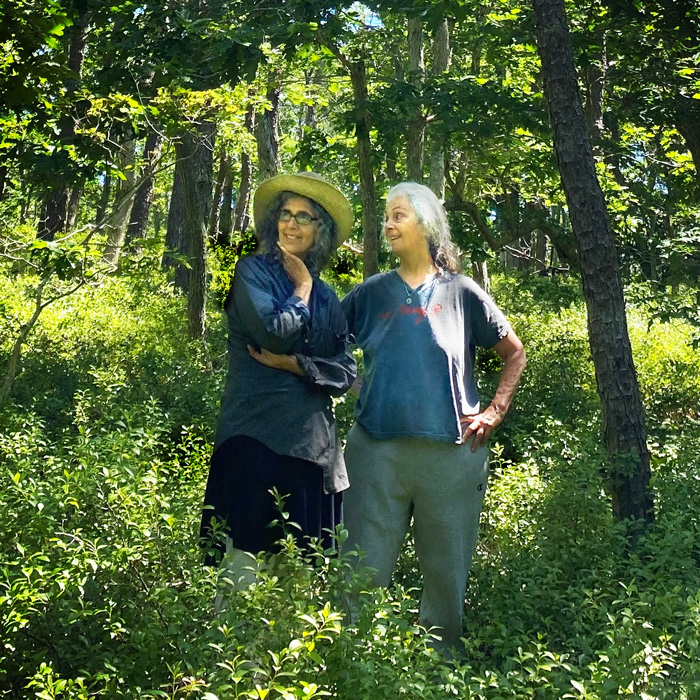
A RETREAT AND A REFUGE
“Our intention was to create a space on this beautiful piece of land with a real sense of peace for ourselves and our friends and family. We wanted a retreat and a refuge, in an energy efficient home where we could age in place in beautiful surrounding. Unity helped us create exactly that.” – Donna and Catherine
Donna and Catherine decided to move out of Provincetown after having lived there for many years, because it was getting too crowded and busy, and the maintenance on their two-story 1850s house was unceasing. The clincher was that the house was in a flood zone, and as Donna put it “in twenty years, it will be under water!”
Knowing that they wanted their new home to be net zero and energy-efficient, Catherine and Donna consulted an “energy expert” friend who suggested that they consider off-site construction. The friend recommended two companies, one of which was Unity. The couple were drawn to Unity’s process and values, and decided that the high performance Xyla model with its one-floor living would work well for their needs.
They found a lovely building site in nearby Wellfleet, with a level area that would allow for an economical slab foundation, and commenced working with Unity to design and build their “forever” home.
A Well-Configured Design
The design process was guided by Catherine and Donna’s intention for the house to be well-integrated with the site, and to serve as both a peaceful refuge for them, and a comfortable place to host guests.
The house maintains a strong connection to its surroundings with a welcoming entry porch, a large deck and a screened porch.
“We spend so much time on the screened porch,” said Donna. “We eat many of our meals out there, and sometimes we even sleep on the porch!”
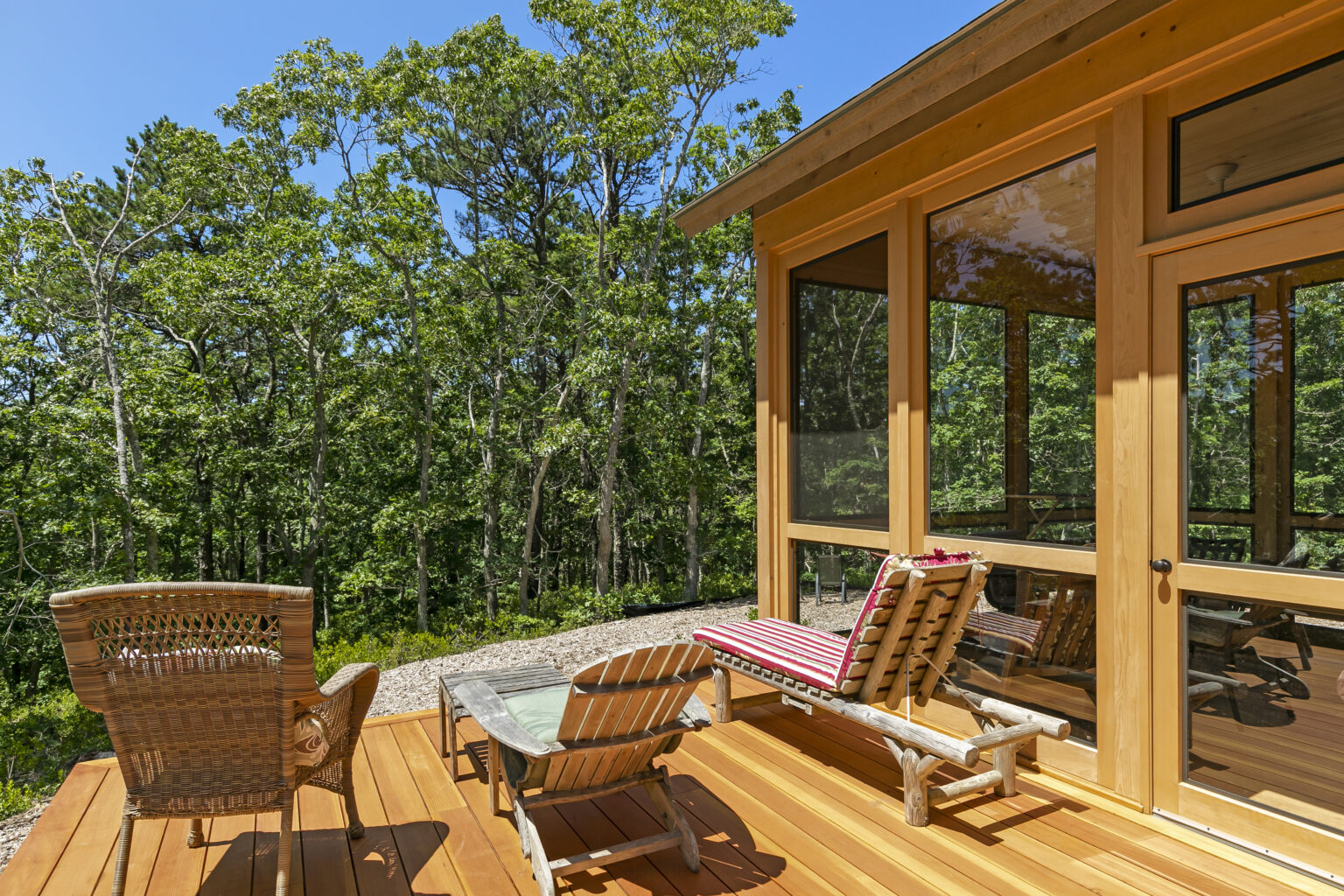
Like many homes on Cape Cod, the layout of this one is designed to easily accommodate guests. A guest bedroom, bathroom and home office are just off the main entry hallway. The open plan kitchen, dining and living area provides a buffer to the more private bedrooms, bathroom and art studio toward the rear of the house.
Although Catherine and Donna were originally drawn to the vaulted ceiling version of the Xyla, they ultimately decided for budgetary reasons to settle for the roof truss version with flat ceilings. Now that they’re living with 9’ high flat ceilings, Catherine and Donna find they really like them: “We think we’re happier with the flat ceilings than we would have been with the vaulted spaces.”
Unity’s Tempo package process worked well for Catherine and Donna. They appreciated being able to choose from a limited number of pre-curated options, rather than having to start from scratch.
“We would have been beside ourselves if we had had to make all those decisions on our own!”
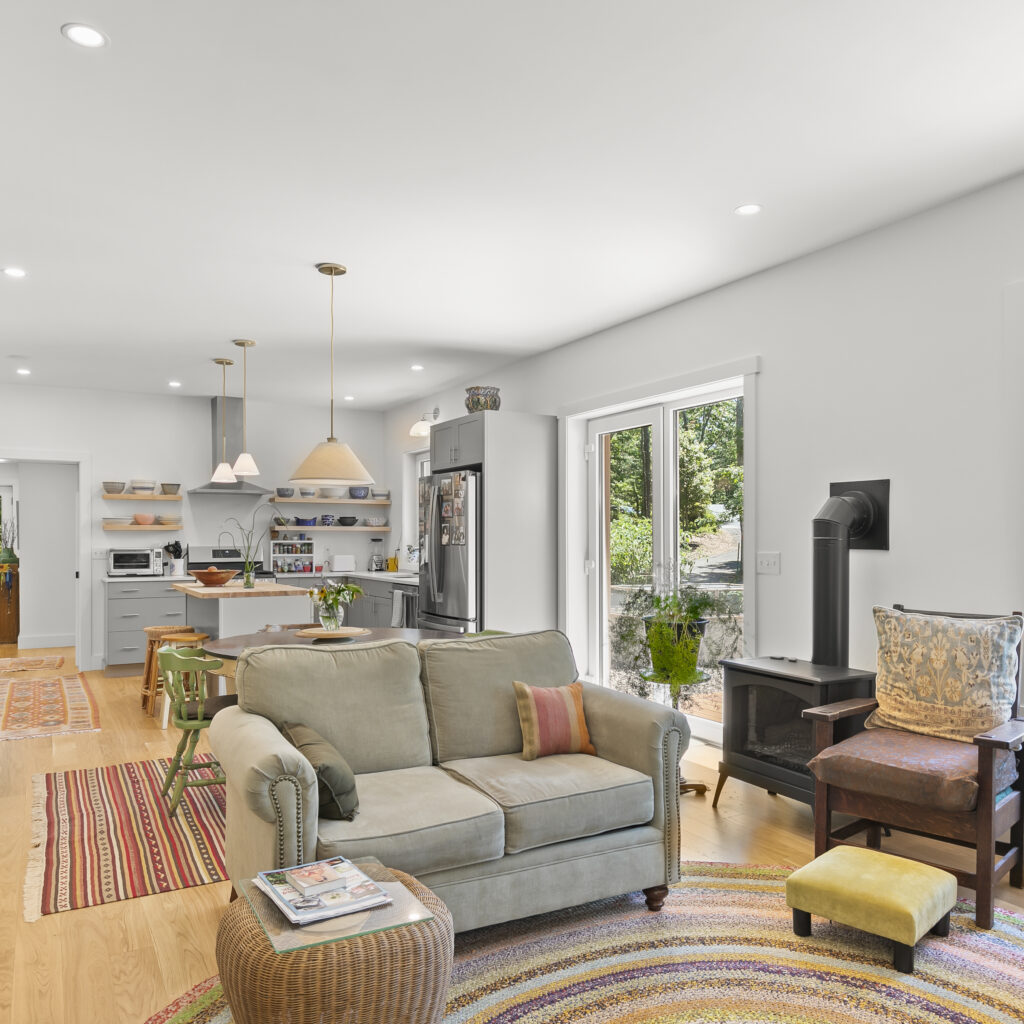
Assembly and Finishing
Donna and Catherine were impressed by the expertise and attitude of Unity’s site crew, who made short work of assembling the high-performance shell of the home on site in September of 2021.
According to Donna, “The Unity team was friendly, helpful and happy. They even went to the beach, and had a great time!”
Finishing the shell proved to be challenging for the local general contractor, Wesley Price, due to the pandemic, supply chain issues and labor shortages. However, he had the house finished enough by early January of 2022 for Donna and Catherine to move in. Now that they’re settled in the house, the complications of the construction process have faded, and they’re thrilled with the results.
Living in the Home
Within their first month of being in the home, a blizzard swept over the Cape, resulting in a blackout that lasted several days. Donna reported that their new home performed just as they had hoped:
“We were toasty warm thanks to the tightness of the house and our gas fireplace. The winds were gusting to 80 miles an hour and our house was steady and quiet.”
While Donna and Catherine opted to have gas in the house for cooking and the gas fireplace, the home’s primary systems are all electric. The 8.7 kW PV array on the roof produces more than enough power for the home’s needs:
“Within three weeks of having our PV system installed, we had accumulated a credit with the power company of $150. And we love not having an oil truck pulling up constantly to cover the heating needs of a two story leaky old house.”
Catherine and Donna mentioned something that we’ve heard from other Unity clients: they ended up spending more money on the project than they had originally intended, and they’re now happy that they did: “We’re so pleased with how the home turned out!”
They gave high marks to everyone they worked with on the Unity team, saying “we were blown away by how kind everyone was!” They singled out project manager Rob Vogel in particular: “Rob was beyond fantastic, beyond gold star. He was always so friendly and helpful – and patient – with us!”
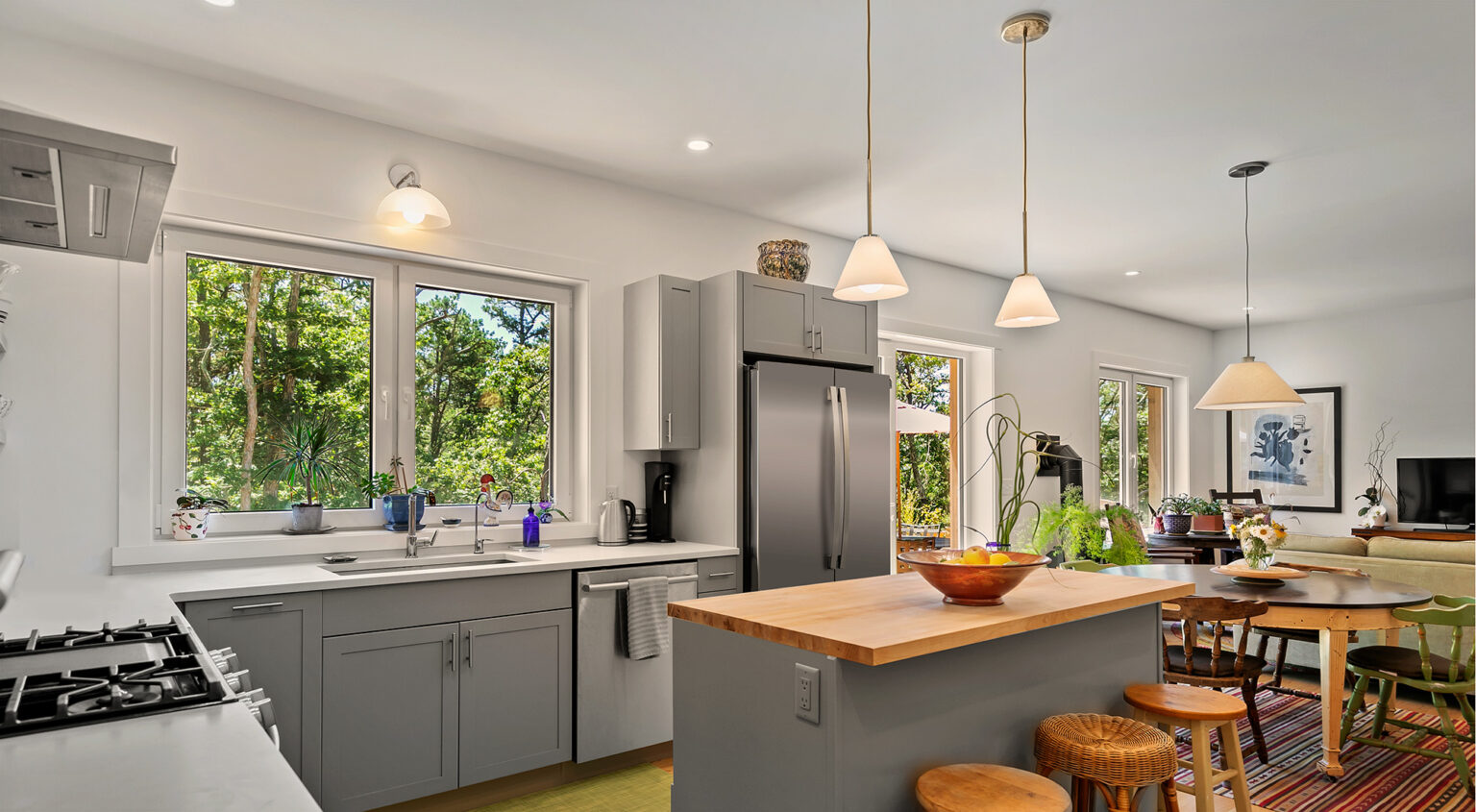
SQUARE FOOTAGE
Total Living Area: 1891 SF
Screened Porch: 144 SF
Deck: 300 SF
Entry Porch: 80 SF
BUILDING SHELL
Wall Insulation: R-35 Cellulose
Roof Insulation: R-60 Cellulose
Foundation Insulation: R-15 EPS Foam
Windows: Triple-glazed tilt-turn, Low E, U-value 0.16
MECHANICAL SYSTEMS
Heating/Cooling: Mitsubishi air source heat pump
Water Heater: Electric resistance water heater
Ventilation: Lifebreath HRV
PV System: 30 panels; 8.7 kW
