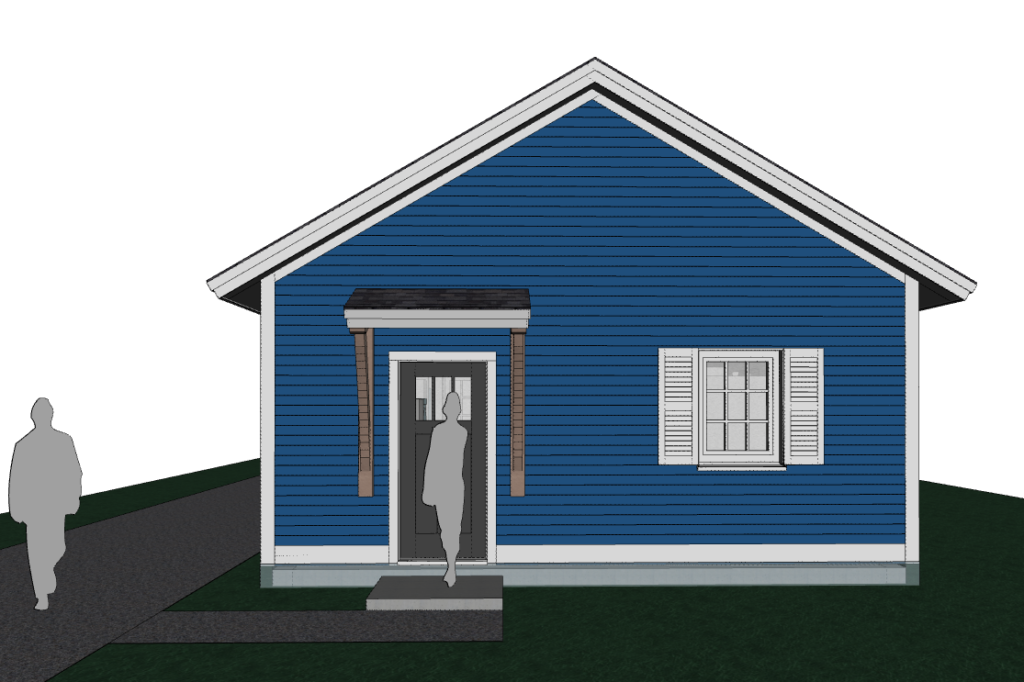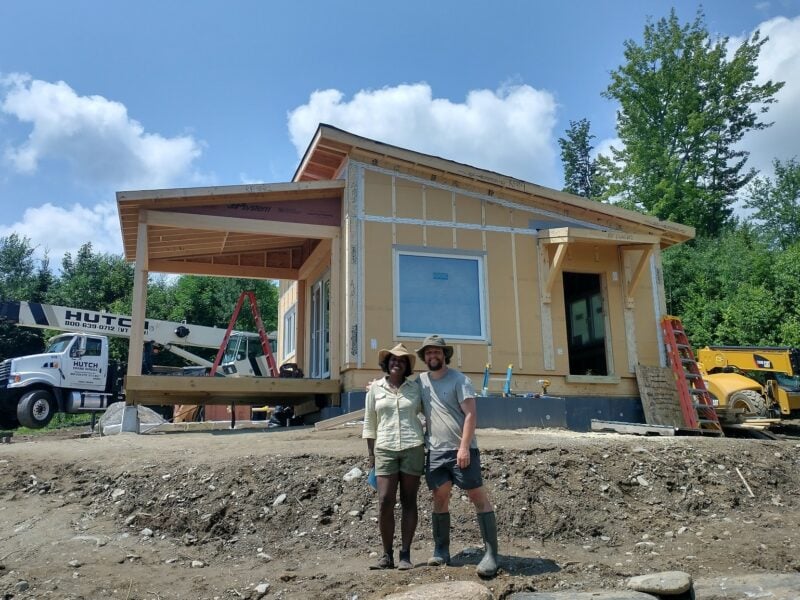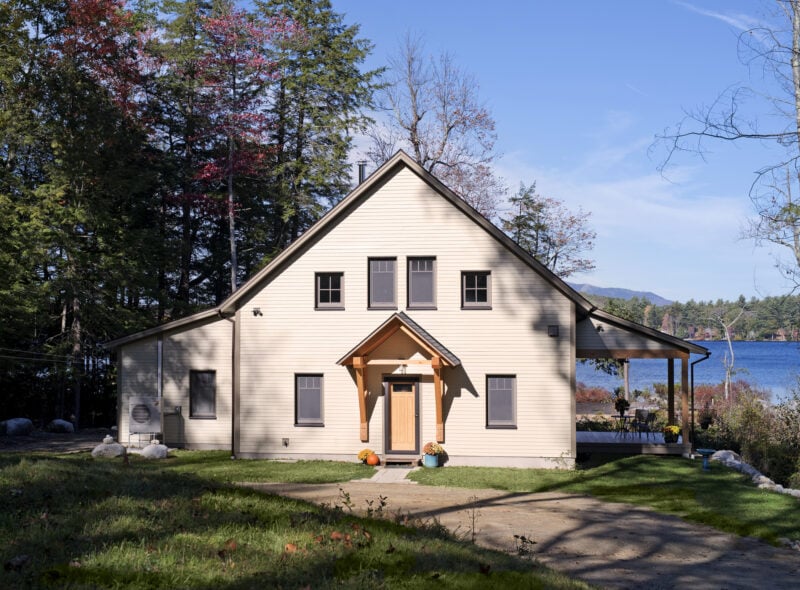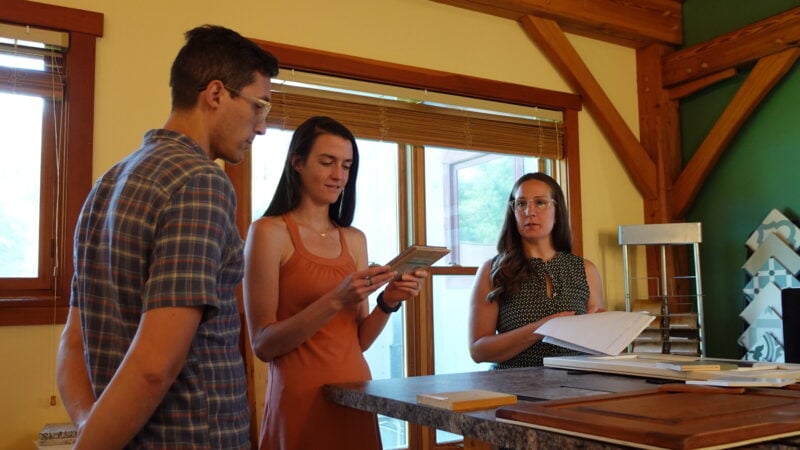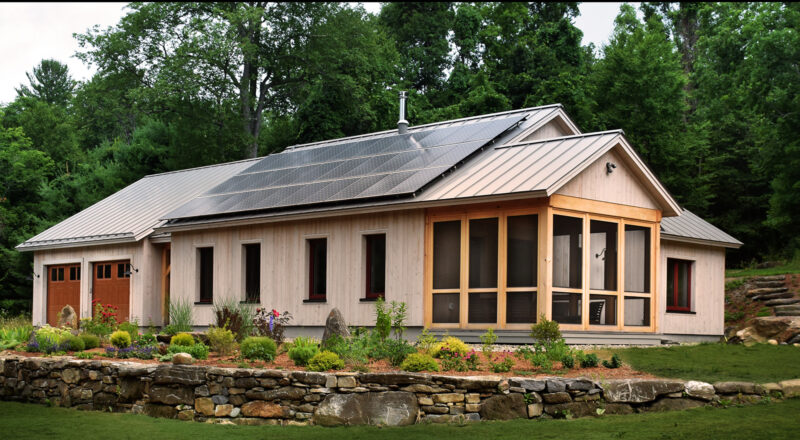What do a cluster of three workforce cottages on Cape Cod, a home for simple living in Greenfield, MA, and a poolside guest cabana in upstate New York have in common? They are all variations of Unity’s Nano design platform.
The Nano is the smallest of Unity’s platforms, and also the newest. Over the past
The three Nano designs that we currently have under construction are the Nano 2024V (“V” for vaulted), the 2024M (“M” for monoslope roof) and the 2024D (“D” for dormer).
Nano 2024 V
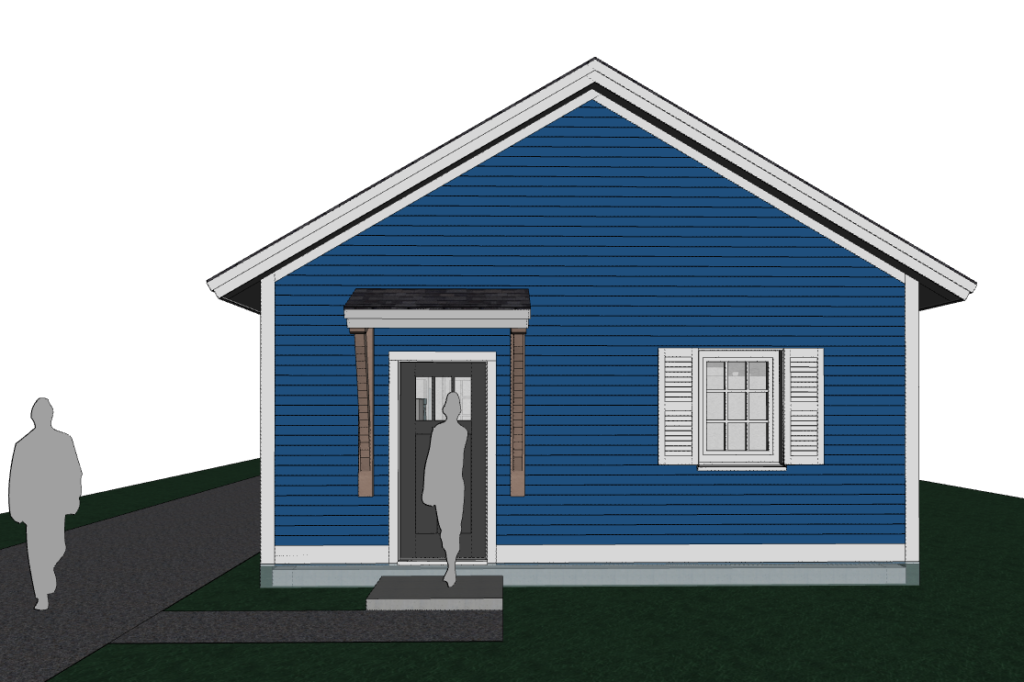
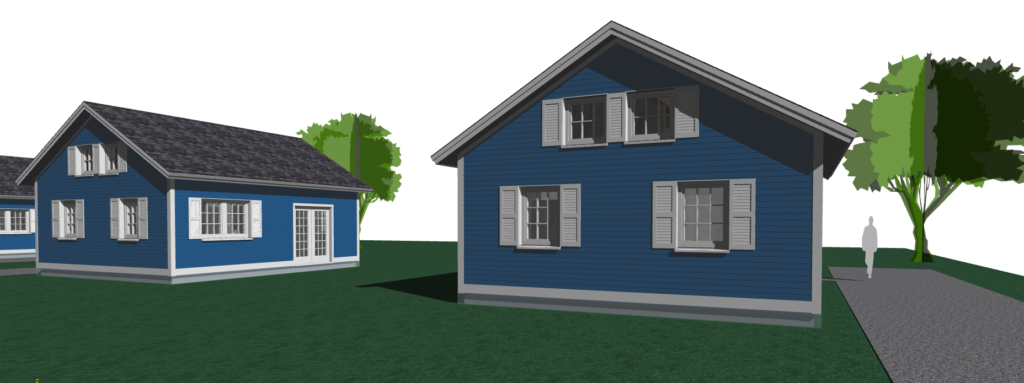
The Nanos that will be workforce housing on Cape Cod are replacing several poorly built and inefficient cottages. All three of these Nanos will be rented year-round to residents of the Cape who typically struggle with high rental rates during the summer. Once the photovoltaic panels are installed on these homes, they are designed to produce as much power as they use. This net zero operation – and the minimal utility bills that result – are benefits that will be welcomed by occupants used to paying high energy costs on the Cape.
Nano 2024 M


Low operating costs are part of the Nano’s attraction for the homeowner building in Greenfield, MA, but she will also be taking advantage of her son’s building skills to keep the construction costs down. Unity is providing a Shell Package for this project. The owner’s son will be responsible for finishing the exterior and interior of the weathertight shell that our crew assembles on site. We expect that the systems employed by Unity will be familiar to the owner’s
Nano 2024 D
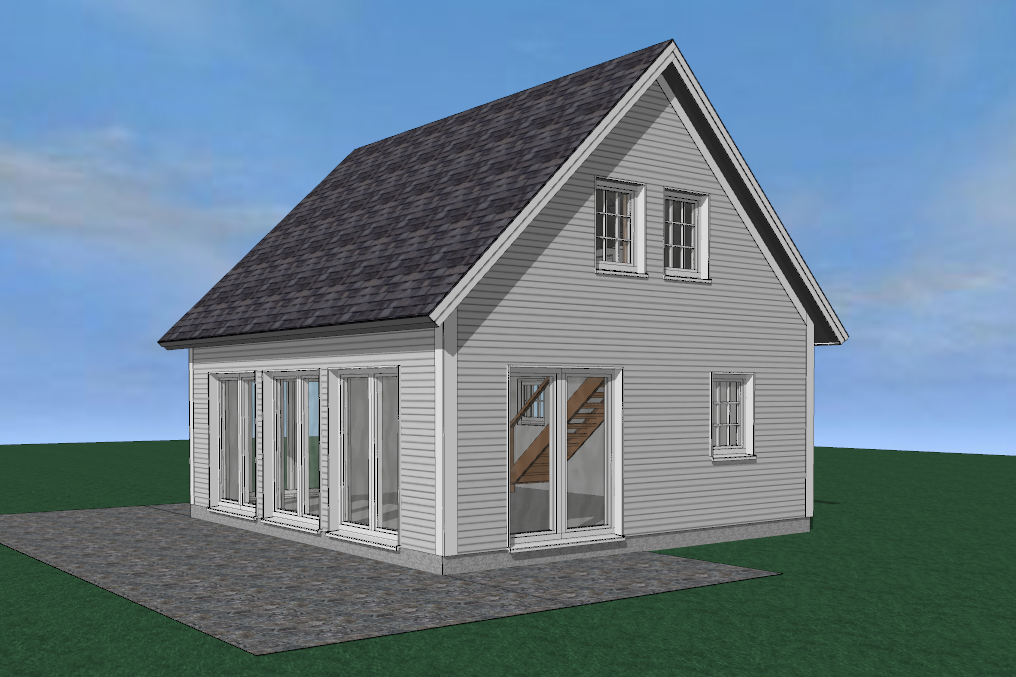
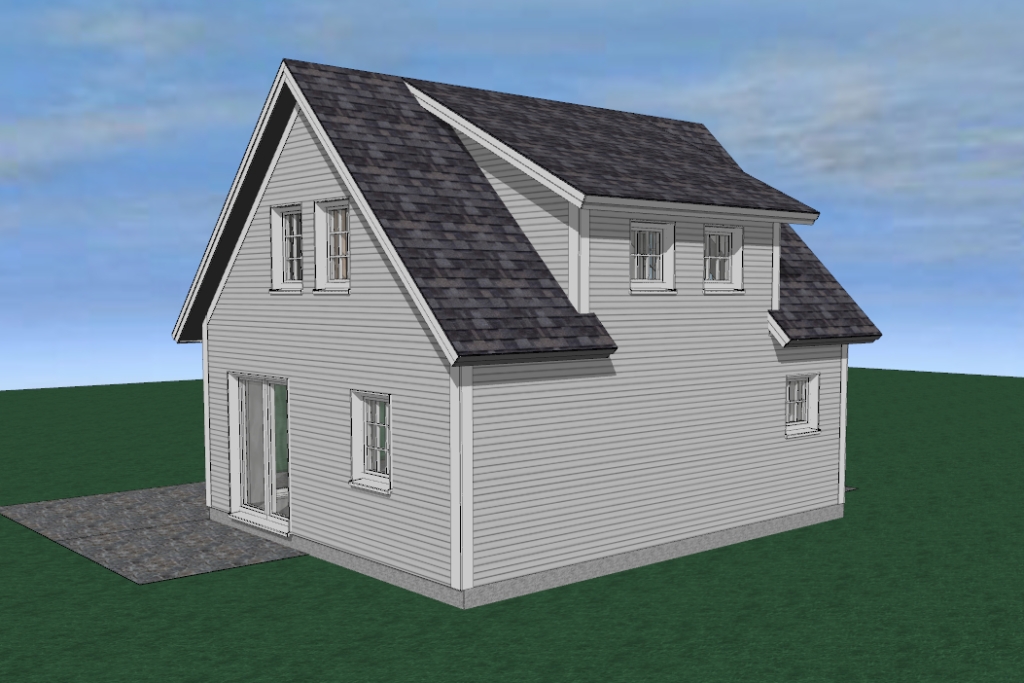
The poolside Nano in upstate New York represents a third take on this versatile platform. Since the structure will be used primarily in the warmer months, energy efficiency and low operating costs were not a high priority for the home owners, although they do appreciate these features. The owners were drawn primarily to the streamlined nature of Unity’s design-build process. They recognized that with a few modifications, Unity’s “standard” Nano could work well for their needs. And while we’ve been producing the components of this Nano in our facility, work has been underway on site to put in the foundation.
We look forward to assembling the shells of these five Nanos on site before (too much) snow flies. The local builders finishing these shells will then have weathertight and heatable structures in which to work. Stay tuned to Unity’s social media for updates on these and other projects.
