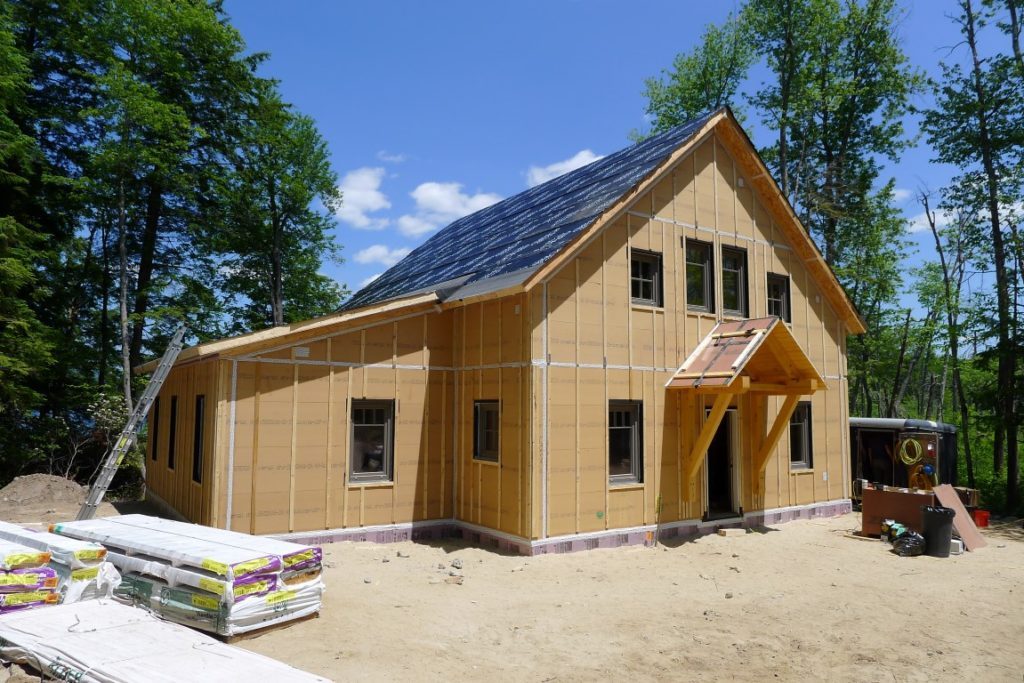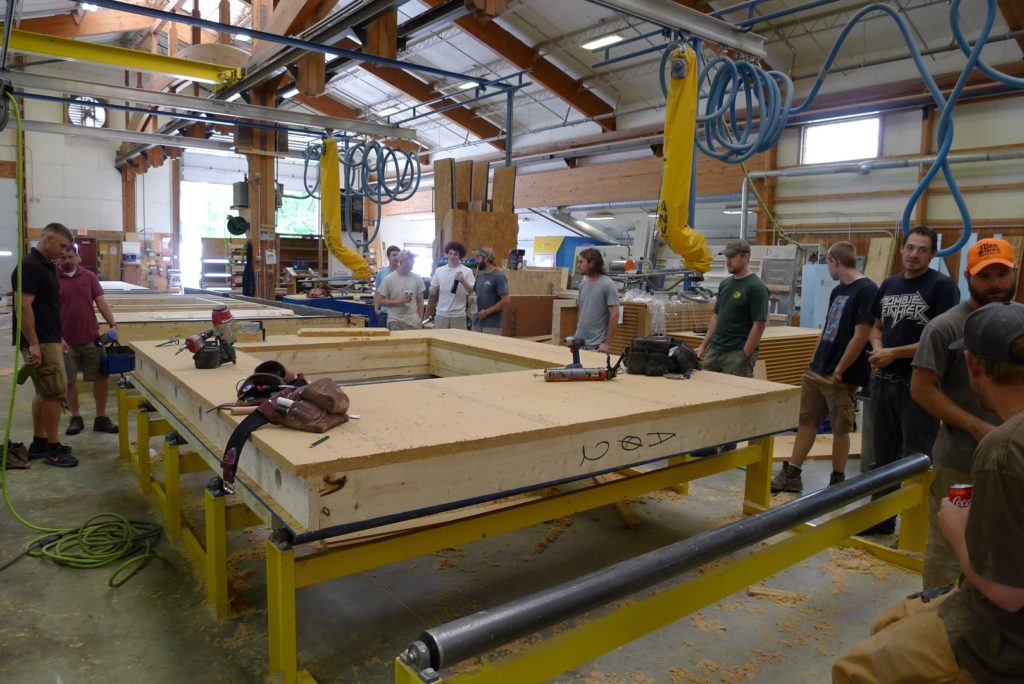At Unity Homes, we are constantly striving for the optimal balance between cost and performance. Our strategies for achieving this balance are varied and complementary. They include streamlining the design process by using standard platforms and configuring them with predesigned elements, making use of technology and advanced manufacturing equipment in our off-site fabrication facility, and refining the process of quickly assembling value-added building components on site.
Thanks to the advanced manufacturing equipment in our shop, we are able to utilize materials and assemblies that would not be practical for site-built houses. This includes components that involve multiple layers that would be inefficient to build—with the required level of precision—on site. Walls are the most complex assemblies that we build, because walls have to perform so many different functions in the finished home. Unity has recently developed and begun to use a new exterior wall assembly that we believe holds great promise.
The development of this new wall system was not driven by any inadequacies in our previous wall system. In fact, the award-winning* OBPlus Wall that has been used on most Unity Homes for the past four years is a robust and energy efficient solution for enclosing our homes. However, we believed that we could come up with a new wall assembly that would be similar in performance to the OBPlus Wall, would improve on certain details, and would be more affordable.
After a year of of prototyping and testing various wall assemblies, we are pleased to announce that our new wall is now in full production. The thermal performance of this new wall is comparable to the OBPlus Wall on which it is based, it has a deeper service space for wiring, and it features a continuous layer of wood fiber insulation that meets the most advanced energy codes. Thus far we have built eight Unity Homes with this new wall, and we are excited by the results.
The appearance of the new wall—it looks like wood!—has attracted the notice of Unity fans on social media. Several have questioned how the wood fiber board holds up to rain, because we are using the insulation board as both insulation and a weather-resistant barrier. This material, which has long been used in similar applications in Europe, is treated with paraffin wax to be highly weather resistant. In fact, water poured on the material simply beads up and rolls off.

If we had any questions about the performance of this new wall, they related to our ability to air seal the joints. The impressive energy efficiency of Unity Homes is based largely on the air tightness that we have consistently achieved. Blower door tests on the first Unity Homes built using the new wall have revealed that it performs very well in this regard.
Why did we choose wood fiber board for the layer of continuous insulation, rather than the more commonly used rigid foam or mineral wool board? The simple answer is that we like wood, and, all things being equal, are drawn to its use because it is renewable. The more complicated answer involves building science, the hygroscopic properties of wood fibers, and our desire to have wall systems capable of drying to the outside.
Lowering the cost of high performance homes requires constant balancing between our impulse to improve the systems we are using, and the need to maintain consistency so that we can achieve efficiency in the production process. With each home we build using our new wall, we grow more confident that this assembly will be a Unity standard for years to come.
*The OBPlus Wall was recognized by BuildingGreen as one of the Top Ten Green Building Products of the Year for 2010.






