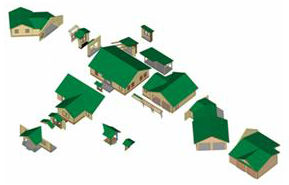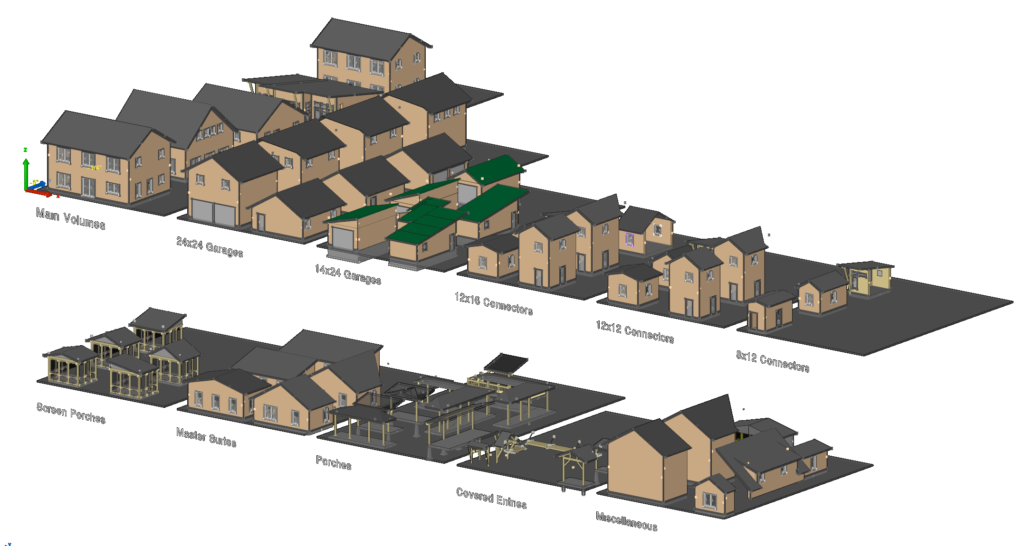“Does Unity have standard plans?” and “Can Unity build my design?” are two of the more common questions we hear from prospective clients (the most common is “How much will it cost?”, but of course it helps to have a design when we are talking about cost).
The answer to the first question is “No, Unity does not have standard plans. Due to site characteristics and other factors, no two Unity Homes are exactly alike.” However, Unity does offer example plans that represent a few of the many possible designs that can be created within our design system.
The answer to the second question, “Can Unity build my design?” is “Maybe.” It depends on how closely the design aligns with the platforms, components, and principles of Unity’s design system.
Unity developed—and continues to refine—its design system as part of the ongoing effort to reduce the cost of high performance homes. By streamlining the design and planning process, the system saves our clients time and money as compared with custom design—while still achieving a result that is “customized.” The design system consists of four platforms, and an extensive library of pre-designed, pre-engineered components that can be used to configure the platforms to suit specific needs, sites and budgets.
We call the image below the “Village of Unity,” because it is a visual representation of the four design platforms and the many components with which they can be configured:
Although the number of components in the library is limited, the possible combinations are essentially limitless—at least from a mathematical perspective. Of course in practical terms, the number of design configurations that make sense for a client’s needs and building site are much more limited. During the Preconstruction Services phase, Unity’s design team works with clients to configure a plan appropriate for the project. The result is a design that is unique, but that has embedded within it the intelligence of the design system.
How can the components of our system have “embedded intelligence”? When we add a component such as a primary bedroom wing or an entry porch to one of our design platforms, we know all of the parts and pieces that make up that wing or that porch, how it will attach to the main volume, how long it will take to build, and what it will cost. Working within the design system allows for a high degree of predictability in terms of cost, time and quality.
The design system allows for adaptability to particular needs and conditions, but the flexibility of the system is not unlimited. The “massing” of our platforms and components—their footprints and three dimensional shape—generally remain fixed. There is some flexibility in terms of window and door location, and multiple possibilities for attaching components such as screened porches and decks. On the interior, the stair locations tend to be consistent from one plan to the next, due to structural requirements, but because most of the interior walls are non-loadbearing, there can be flexibility in the interior layout.

Occasionally we find that a client’s needs cannot be served within the design system. We think of this situation as “coloring outside the lines,” and offer a couple of ways forward.
Some clients may be close to fitting within our system, but have the need to color outside just one or two lines—that is, make a handful of adjustments that are not available within the design system. For such clients, Unity offers an extended schematic design process that requires a modest additional cost (determined on a case-by-case basis), and that allows for deploying a limited number of non-standard solutions.
If a client finds that working within a system of platforms and components—even with an extended schematic design process—does not allow the flexibility that they require, then we encourage them to work with Unity’s sibling company Bensonwood. Bensonwood has a four-decade history of providing custom design services for high performance homes, and the process starts with a blank slate on which anything is possible. Working within a design system is not for everyone, but between Unity and Bensonwood, we serve a broad spectrum of clients with diverse needs and requirements.






