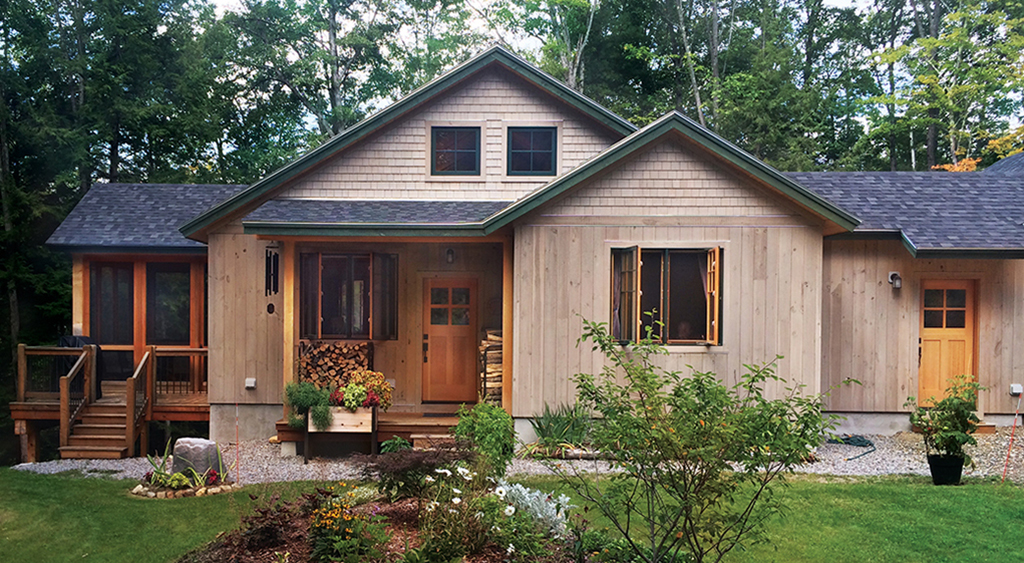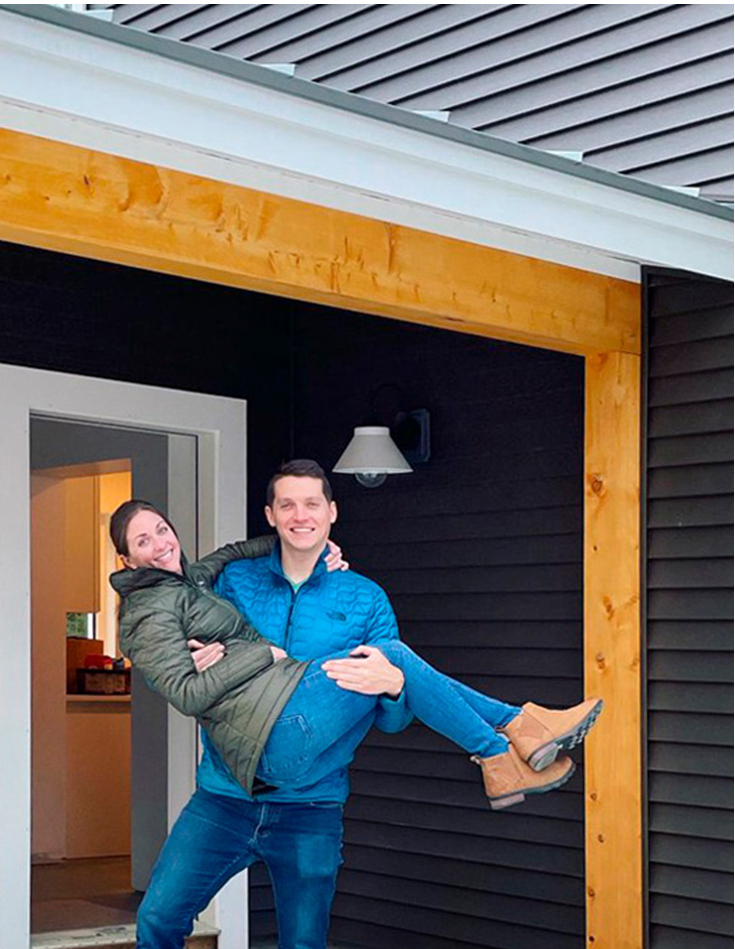Unity recently estimated costs for three different projects that have two factors in common: they are based on the Xyla platform, and they are located near our headquarters in Walpole, NH. However, the cost we estimated for these three projects ranged from the low $200,000s to the mid $500,000s. How could this be?
The cost range for these homes—the low at $220,000, the middle at $375,000 and the high at $560,000—illustrates the way in which the design and the site can influence construction costs.
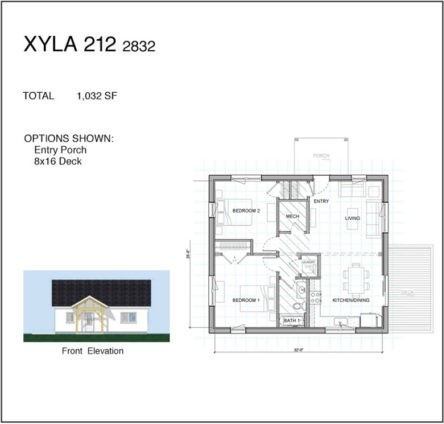
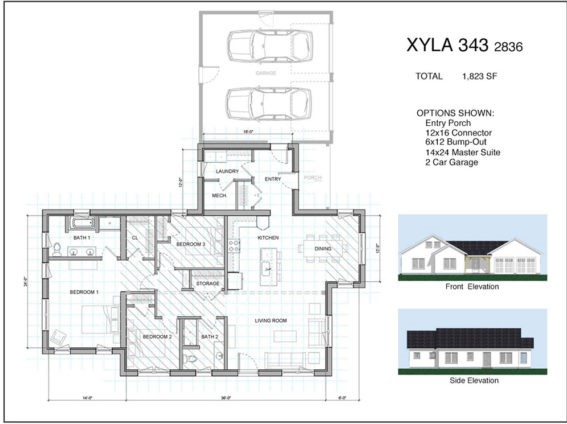
The most affordable project was for the simplest version of the Xyla that we offer—the Xyla 212. With 1,032 square feet, 2 bedrooms and 1 bath, the version that we estimated recently also had flat (as opposed to vaulted) ceilings, and it was to be built on a slab foundation. We essentially used the design as-is from the
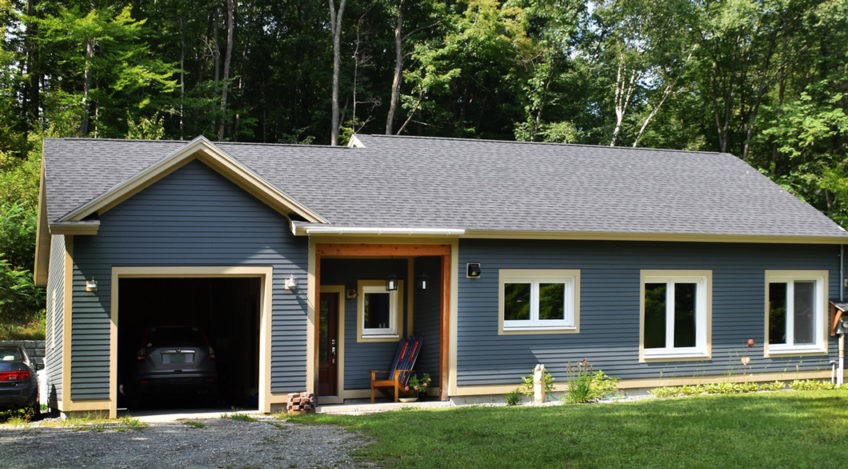
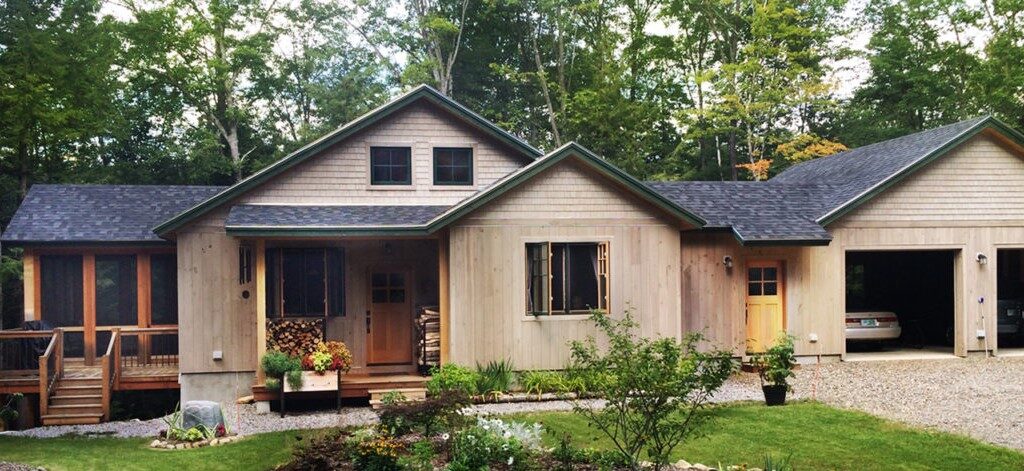
At the other end of the cost spectrum was a Xyla that resulted from Unity’s “Personalized” design path. As with all Unity projects, this one had at its core the basic Xyla platform, but the design was expanded and configured using numerous predesigned elements so that it fit the client’s needs and the requirements of a challenging site. The finished design resembled the Xyla 343 example plan on Unity’s website. This 2,000 SF, 3 bedroom, 2 bath design included vaulted ceilings with exposed timbers, a finished walkout basement, a first floor primary suite, a screened porch, and a connector to a two-car garage. The client chose higher-end finishes and fixtures such as quartz counters, tiled showers, and natural wood trim.
The Xyla that fell in the middle of the cost spectrum was more typical for Unity: the design starting point was personalized with a few standard “moves,” the finishes represented one of Unity’s high quality standard collections, and the site work was reasonably straightforward.
These three examples underscore the challenge of answering the question, “How much does one of your homes cost?” They also help to illustrate the many factors that affect cost.
These three projects share a third factor, in addition to being Xylas located near Walpole: they are all designed and specified to be high performance homes. Each home features the same thick, well-insulated walls, triple-glazed windows, air-tight construction and continuous supply of fresh air that is found in every Unity home. Regardless of the owners’ choices in design, finishes and fixtures, they will all enjoy having homes that are healthy, comfortable, energy efficient and durable for many years to come.
